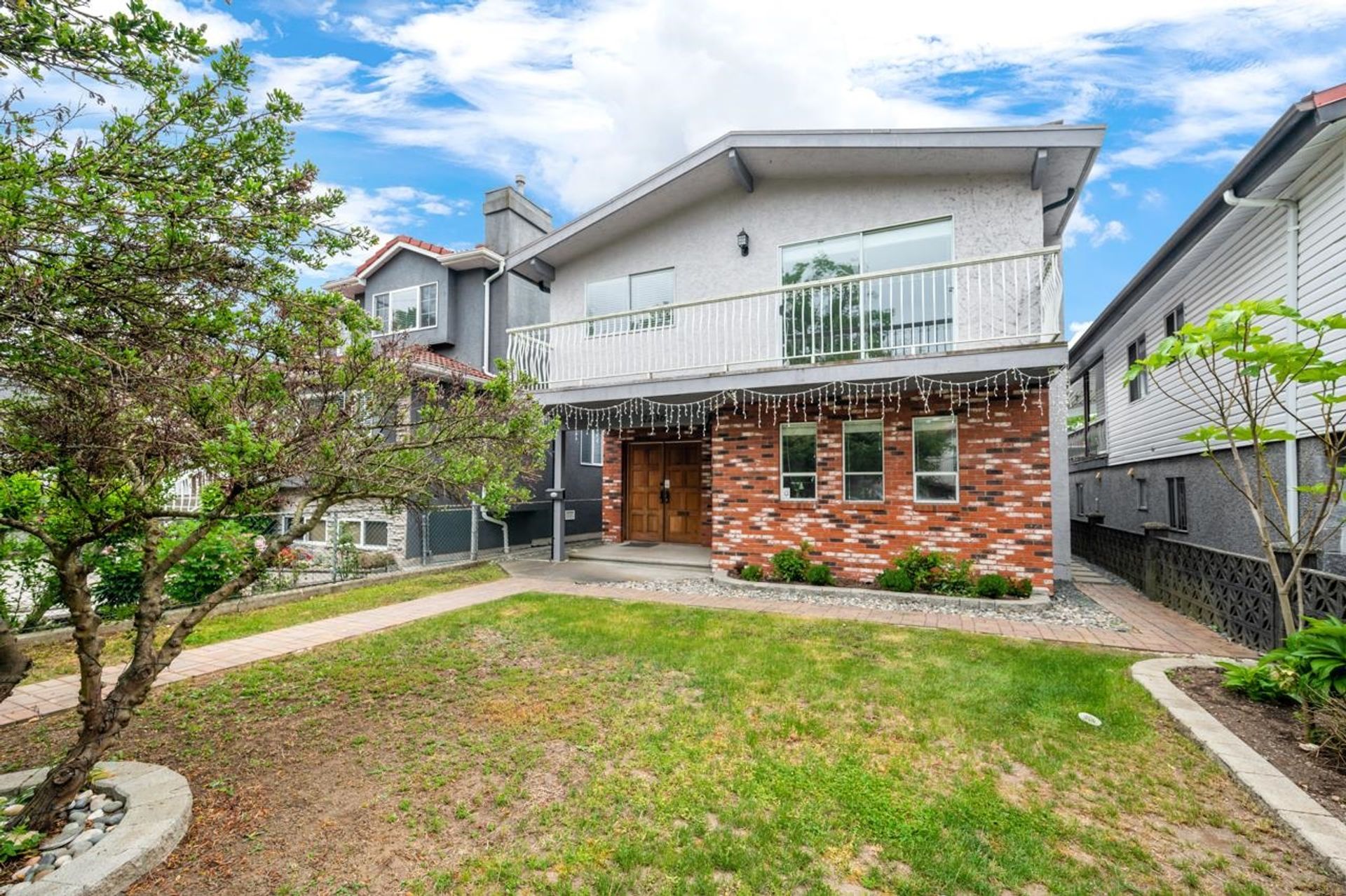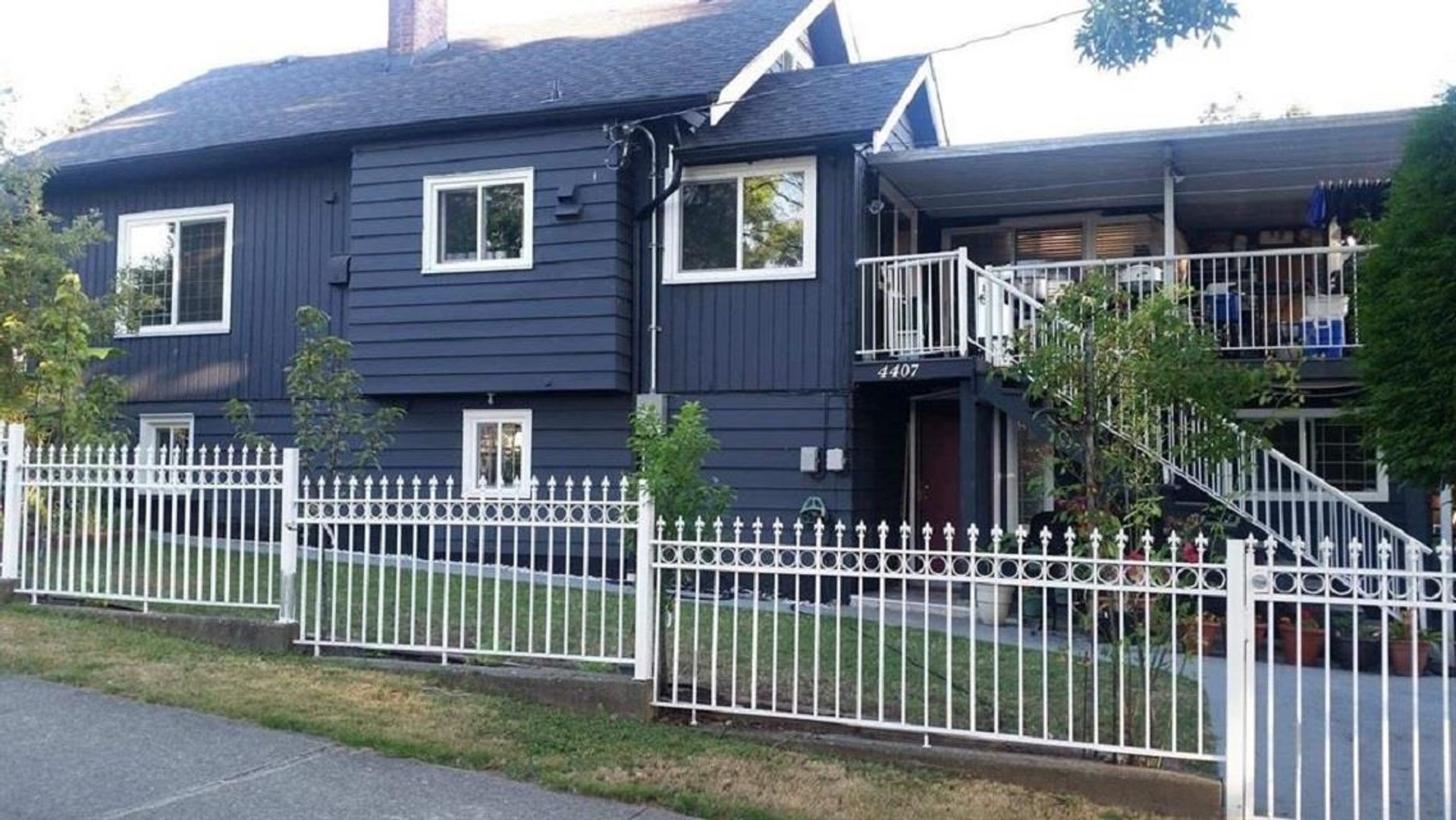About this House in Victoria VE
This beautifully designed, brand-new residence offers modern living in one of Victoria's most desirable neighborhoods. Backing directly onto Jones Park, this home provides a perfect blend of comfort, style, and convenience. The main house features 3 spacious bedrooms upstairs, Open-concept kitchen and living area with 9’ ceilings on both levels, AC and radiant floor heating throughout, a large private balcony with park views, a legal 2-bedroom suite, plus potential for an additional 1-bedroom suite – ideal for rental income or extended family. The laneway house includes 3 bedrooms with 9’ ceilings throughout, AC &1-car carport. Located just minutes from shops, restaurants, transit, and schools, this property is perfect for families with helpers.
Listed by Oakwyn Realty Ltd..
This beautifully designed, brand-new residence offers modern living in one of Victoria's most desirable neighborhoods. Backing directly onto Jones Park, this home provides a perfect blend of comfort, style, and convenience. The main house features 3 spacious bedrooms upstairs, Open-concept kitchen and living area with 9’ ceilings on both levels, AC and radiant floor heating throughout, a large private balcony with park views, a legal 2-bedroom suite, plus potential for …an additional 1-bedroom suite – ideal for rental income or extended family. The laneway house includes 3 bedrooms with 9’ ceilings throughout, AC &1-car carport. Located just minutes from shops, restaurants, transit, and schools, this property is perfect for families with helpers.
Listed by Oakwyn Realty Ltd..
This beautifully designed, brand-new residence offers modern living in one of Victoria's most desirable neighborhoods. Backing directly onto Jones Park, this home provides a perfect blend of comfort, style, and convenience. The main house features 3 spacious bedrooms upstairs, Open-concept kitchen and living area with 9’ ceilings on both levels, AC and radiant floor heating throughout, a large private balcony with park views, a legal 2-bedroom suite, plus potential for an additional 1-bedroom suite – ideal for rental income or extended family. The laneway house includes 3 bedrooms with 9’ ceilings throughout, AC &1-car carport. Located just minutes from shops, restaurants, transit, and schools, this property is perfect for families with helpers.
Listed by Oakwyn Realty Ltd..
 Brought to you by your friendly REALTORS® through the MLS® System, courtesy of Yuliya Lys PREC* & Derek Grech for your convenience.
Brought to you by your friendly REALTORS® through the MLS® System, courtesy of Yuliya Lys PREC* & Derek Grech for your convenience.
Disclaimer: This representation is based in whole or in part on data generated by the Chilliwack & District Real Estate Board, Fraser Valley Real Estate Board or Real Estate Board of Greater Vancouver which assumes no responsibility for its accuracy.
More Details
- MLS®: R3029821
- Bedrooms: 8
- Bathrooms: 8
- Type: House
- Size: 2,880 sqft
- Lot Size: 3,317 sqft
- Frontage: 33.00 ft
- Full Baths: 6
- Half Baths: 2
- Taxes: $6560.62
- Parking: Carport Single, Lane Access (1)
- Basement: Crawl Space
- Storeys: 2 storeys
- Year Built: 2025
- Style: Laneway House
Browse Listing Gallery
A closer look at Victoria VE
Click to see listings of each type
I am interested in this property!
604.500.5838Victoria VE, Vancouver East
Latitude: 49.2365396
Longitude: -123.0679001
V5P 1G1
Victoria VE, Vancouver East















































