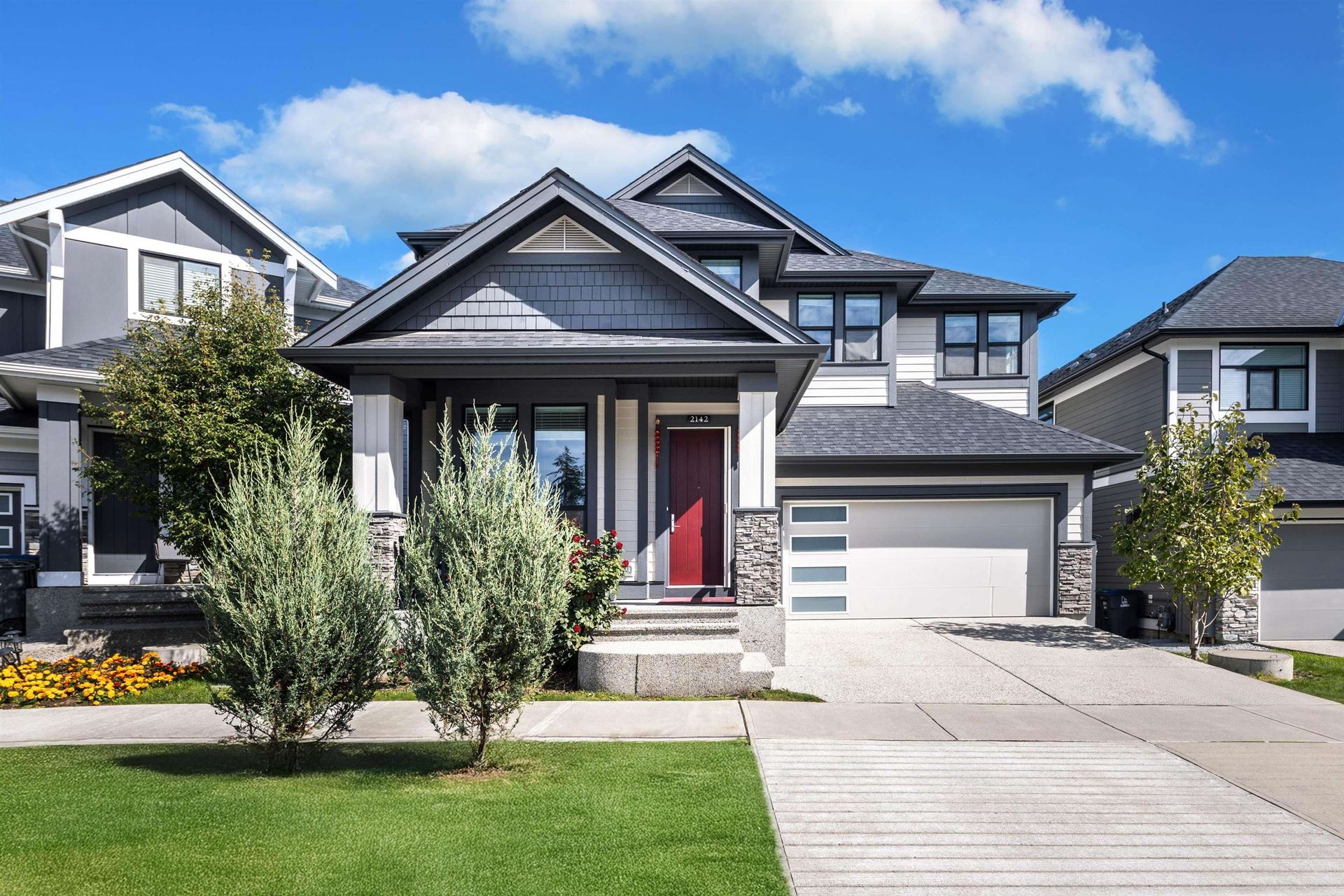About this House in Grandview Surrey
Perfect family home located in the most desired Edgestone, built by Foxridge Homes. The Home has a total of 5 beds and 4 baths with 4 beds and 3 bathrooms upstairs and a 1 bed 1 bath basement suite with its own separate laundry! The main floor features an open layout with quartz countertops, gas F/P, large island, open dining and S/S appliances. Upstairs you will find an enormous master with huge WIC and ensuite + 2 extra bedrooms that share another bathroom and the laundry room. Downstairs there is a bonus bedroom that can be kept as a part of the main home or give it to the tenants making it a 2 bed bsmnt suite. Outside, there is a fully fenced, well-maintained private yard + huge patio making this an entertainers dream. The separate garage is accessed by the laneway and is wired for EV.
Listed by SRS Hall of Fame Realty/Oracle Realty Ltd..
Perfect family home located in the most desired Edgestone, built by Foxridge Homes. The Home has a total of 5 beds and 4 baths with 4 beds and 3 bathrooms upstairs and a 1 bed 1 bath basement suite with its own separate laundry! The main floor features an open layout with quartz countertops, gas F/P, large island, open dining and S/S appliances. Upstairs you will find an enormous master with huge WIC and ensuite + 2 extra bedrooms that share another bathroom and the laundry r…oom. Downstairs there is a bonus bedroom that can be kept as a part of the main home or give it to the tenants making it a 2 bed bsmnt suite. Outside, there is a fully fenced, well-maintained private yard + huge patio making this an entertainers dream. The separate garage is accessed by the laneway and is wired for EV.
Listed by SRS Hall of Fame Realty/Oracle Realty Ltd..
Perfect family home located in the most desired Edgestone, built by Foxridge Homes. The Home has a total of 5 beds and 4 baths with 4 beds and 3 bathrooms upstairs and a 1 bed 1 bath basement suite with its own separate laundry! The main floor features an open layout with quartz countertops, gas F/P, large island, open dining and S/S appliances. Upstairs you will find an enormous master with huge WIC and ensuite + 2 extra bedrooms that share another bathroom and the laundry room. Downstairs there is a bonus bedroom that can be kept as a part of the main home or give it to the tenants making it a 2 bed bsmnt suite. Outside, there is a fully fenced, well-maintained private yard + huge patio making this an entertainers dream. The separate garage is accessed by the laneway and is wired for EV.
Listed by SRS Hall of Fame Realty/Oracle Realty Ltd..
 Brought to you by your friendly REALTORS® through the MLS® System, courtesy of Yuliya Lys PREC* & Derek Grech for your convenience.
Brought to you by your friendly REALTORS® through the MLS® System, courtesy of Yuliya Lys PREC* & Derek Grech for your convenience.
Disclaimer: This representation is based in whole or in part on data generated by the Chilliwack & District Real Estate Board, Fraser Valley Real Estate Board or Real Estate Board of Greater Vancouver which assumes no responsibility for its accuracy.
More Details
- MLS®: R3029621
- Bedrooms: 5
- Bathrooms: 4
- Type: House
- Size: 2,547 sqft
- Lot Size: 3,481 sqft
- Frontage: 29.50 ft
- Full Baths: 3
- Half Baths: 1
- Taxes: $6950.32
- Parking: Detached, Lane Access, Concrete, Garage Door Ope
- Basement: Full
- Storeys: 3 storeys
- Year Built: 2021
Browse Listing Gallery
A closer look at Grandview Surrey
Click to see listings of each type
I am interested in this property!
604.500.5838Grandview Surrey, South Surrey White Rock
Latitude: 49.040452407
Longitude: -122.760832471
V3Z 9X9
Grandview Surrey, South Surrey White Rock


















































