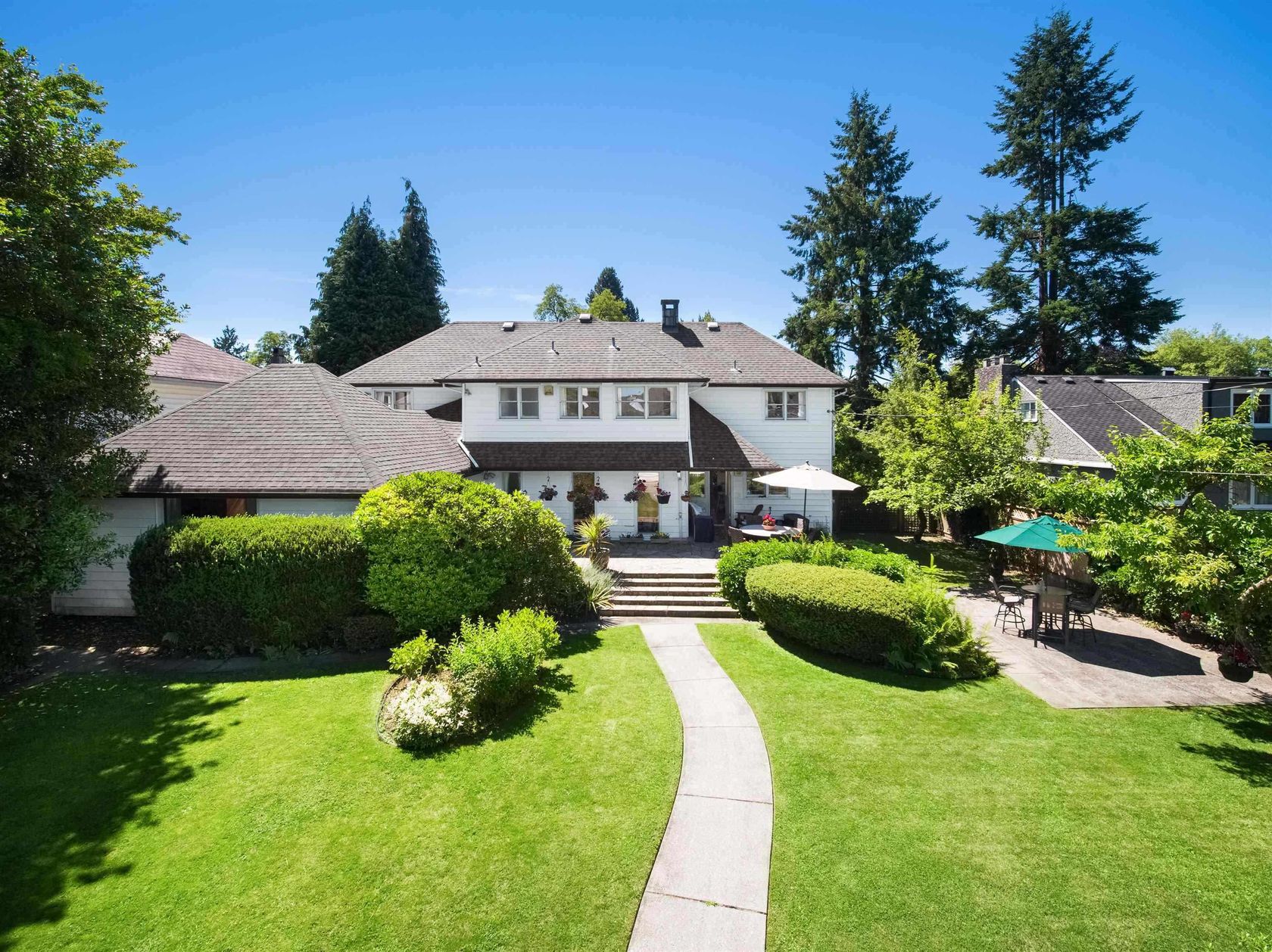About this House in Shaughnessy
Welcome to this exquisite custom-built French-inspired estate in the heart of Shaughnessy, where timeless architectural design meets sophisticated craftsmanship. This three-story and basement residence boasts a beautifully symmetrical façade clad in elegant light stonework,and moulding detail. The luxury home blends timeless design with modern living. Features include 10.5 ft ceilings on both main and basement levels, real marble and hardwood floors, home speakers, A/C, radiant heat, HRV, and a full smart home system. The chef's kitchen is equipped with Gaggenau appliances and a glass-partitioned spice kitchen. Enjoy an elegant wine bar, theater, and open-concept basement reinforced with steel truss. A triple garage and a serene north-facing backyard complete this exceptional home.
Listed by RE/MAX Westcoast.
Welcome to this exquisite custom-built French-inspired estate in the heart of Shaughnessy, where timeless architectural design meets sophisticated craftsmanship. This three-story and basement residence boasts a beautifully symmetrical façade clad in elegant light stonework,and moulding detail. The luxury home blends timeless design with modern living. Features include 10.5 ft ceilings on both main and basement levels, real marble and hardwood floors, home speakers, A/C, radi…ant heat, HRV, and a full smart home system. The chef's kitchen is equipped with Gaggenau appliances and a glass-partitioned spice kitchen. Enjoy an elegant wine bar, theater, and open-concept basement reinforced with steel truss. A triple garage and a serene north-facing backyard complete this exceptional home.
Listed by RE/MAX Westcoast.
Welcome to this exquisite custom-built French-inspired estate in the heart of Shaughnessy, where timeless architectural design meets sophisticated craftsmanship. This three-story and basement residence boasts a beautifully symmetrical façade clad in elegant light stonework,and moulding detail. The luxury home blends timeless design with modern living. Features include 10.5 ft ceilings on both main and basement levels, real marble and hardwood floors, home speakers, A/C, radiant heat, HRV, and a full smart home system. The chef's kitchen is equipped with Gaggenau appliances and a glass-partitioned spice kitchen. Enjoy an elegant wine bar, theater, and open-concept basement reinforced with steel truss. A triple garage and a serene north-facing backyard complete this exceptional home.
Listed by RE/MAX Westcoast.
 Brought to you by your friendly REALTORS® through the MLS® System, courtesy of Yuliya Lys PREC* & Derek Grech for your convenience.
Brought to you by your friendly REALTORS® through the MLS® System, courtesy of Yuliya Lys PREC* & Derek Grech for your convenience.
Disclaimer: This representation is based in whole or in part on data generated by the Chilliwack & District Real Estate Board, Fraser Valley Real Estate Board or Real Estate Board of Greater Vancouver which assumes no responsibility for its accuracy.
More Details
- MLS®: R3029471
- Bedrooms: 5
- Bathrooms: 6
- Type: House
- Size: 4,319 sqft
- Lot Size: 6,250 sqft
- Frontage: 50.00 ft
- Full Baths: 5
- Half Baths: 1
- Taxes: $24325.8
- Parking: Detached, Garage Triple, Rear Access (3)
- Basement: None
- Storeys: 2 storeys
- Year Built: 2015
Browse Listing Gallery
A closer look at Shaughnessy
Click to see listings of each type
I am interested in this property!
604.500.5838Shaughnessy, Vancouver West
Latitude: 49.2484538
Longitude: -123.130795077
V6H 2A6
Shaughnessy, Vancouver West


















































