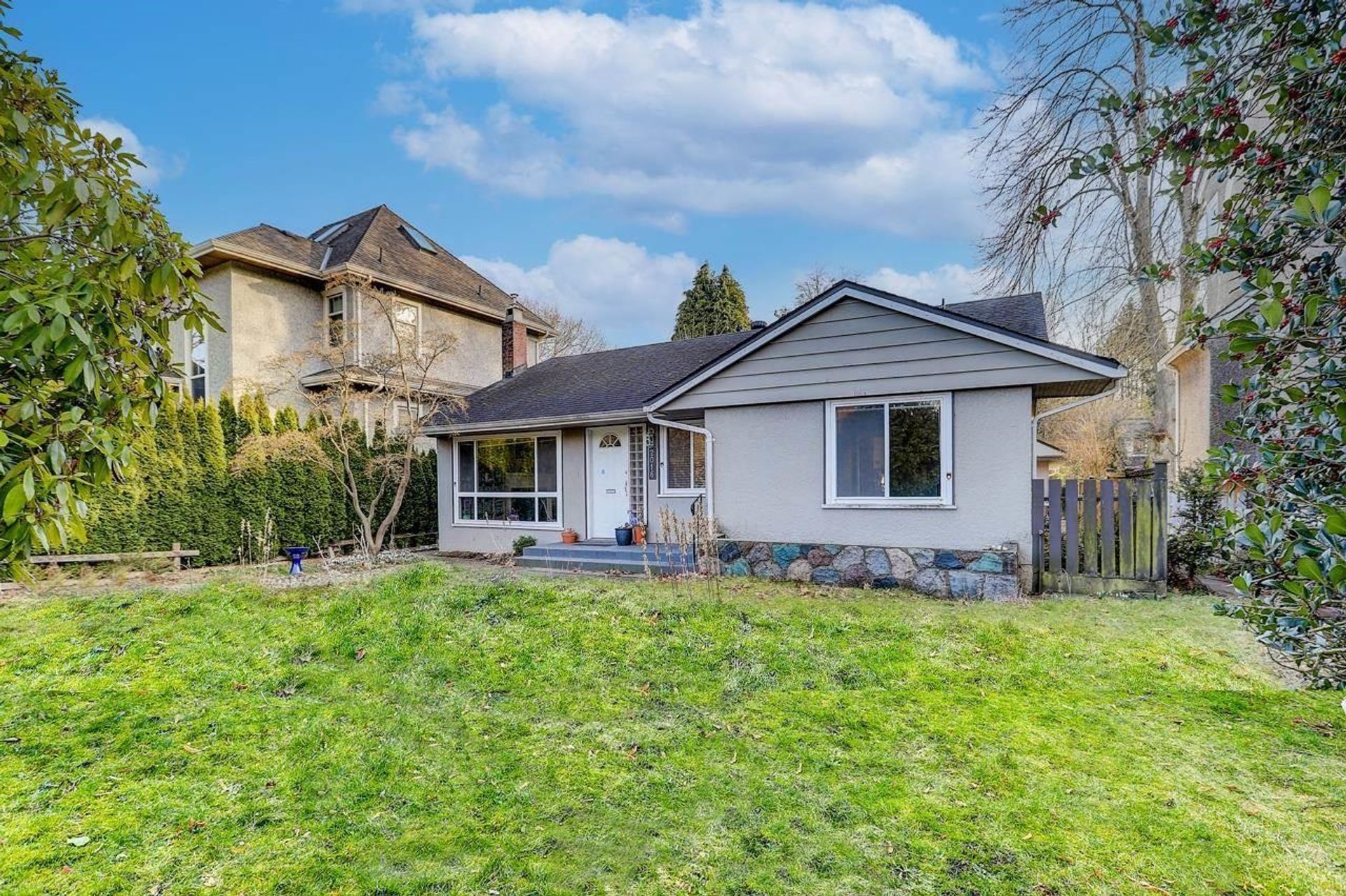About this House in Kerrisdale
Dreamy Tudor style home designed by Stefan Wiedemann, is filled w/ stylish furnishings & technology. Unique style is fresh designed w/ bold details & materials. Luxuriously appointed features throughout. Bright & airy living spaces that are stylishly designed for family living & entertaining. Living, dining & kitchen area features large doors that opens out to a spacious backyard, perfect for outdoor entertaining. Kitchen features a marble waterfall island, appliance package Miele/wolf & custom cabinetry. 4 ensuited bdrms upstairs. The basement is an entertainer’s delight with such features as a recreation room with wet bar/ TC wine cellar, media room, 2 bdrms & sauna room. Charming details both indoors & outdoor to create a home that is ideal for family living! Open House Sep 6/7 2-4pm.
Listed by Dracco Pacific Realty.
Dreamy Tudor style home designed by Stefan Wiedemann, is filled w/ stylish furnishings & technology. Unique style is fresh designed w/ bold details & materials. Luxuriously appointed features throughout. Bright & airy living spaces that are stylishly designed for family living & entertaining. Living, dining & kitchen area features large doors that opens out to a spacious backyard, perfect for outdoor entertaining. Kitchen features a marble waterfall island, appliance package …Miele/wolf & custom cabinetry. 4 ensuited bdrms upstairs. The basement is an entertainer’s delight with such features as a recreation room with wet bar/ TC wine cellar, media room, 2 bdrms & sauna room. Charming details both indoors & outdoor to create a home that is ideal for family living! Open House Sep 6/7 2-4pm.
Listed by Dracco Pacific Realty.
Dreamy Tudor style home designed by Stefan Wiedemann, is filled w/ stylish furnishings & technology. Unique style is fresh designed w/ bold details & materials. Luxuriously appointed features throughout. Bright & airy living spaces that are stylishly designed for family living & entertaining. Living, dining & kitchen area features large doors that opens out to a spacious backyard, perfect for outdoor entertaining. Kitchen features a marble waterfall island, appliance package Miele/wolf & custom cabinetry. 4 ensuited bdrms upstairs. The basement is an entertainer’s delight with such features as a recreation room with wet bar/ TC wine cellar, media room, 2 bdrms & sauna room. Charming details both indoors & outdoor to create a home that is ideal for family living! Open House Sep 6/7 2-4pm.
Listed by Dracco Pacific Realty.
 Brought to you by your friendly REALTORS® through the MLS® System, courtesy of Yuliya Lys PREC* & Derek Grech for your convenience.
Brought to you by your friendly REALTORS® through the MLS® System, courtesy of Yuliya Lys PREC* & Derek Grech for your convenience.
Disclaimer: This representation is based in whole or in part on data generated by the Chilliwack & District Real Estate Board, Fraser Valley Real Estate Board or Real Estate Board of Greater Vancouver which assumes no responsibility for its accuracy.
More Details
- MLS®: R3028462
- Bedrooms: 6
- Bathrooms: 7
- Type: House
- Size: 4,803 sqft
- Lot Size: 7,920 sqft
- Frontage: 66.00 ft
- Full Baths: 7
- Half Baths: 0
- Taxes: $34128.3
- Parking: Garage Single, Garage Triple, Lane Access, Garag
- Basement: Finished
- Storeys: 2 storeys
- Year Built: 2016
Browse Listing Gallery
A closer look at Kerrisdale
Click to see listings of each type
I am interested in this property!
604.500.5838Kerrisdale, Vancouver West
Latitude: 49.2316819
Longitude: -123.1685782
V6N 3K2
Kerrisdale, Vancouver West





















