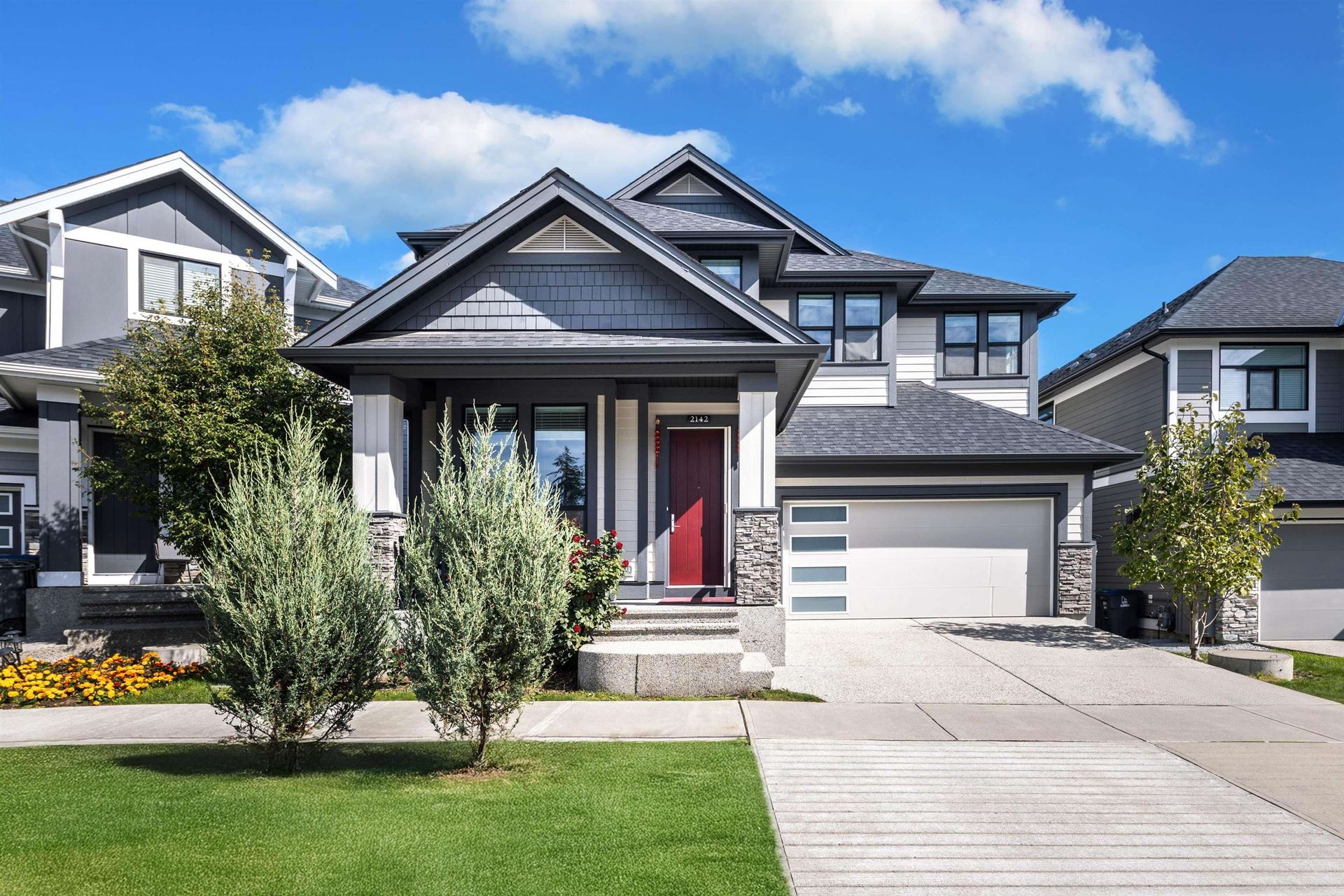About this House in Grandview Surrey
Stunning Foxridge home w/open great room design & premium upgrades! Spacious front greenbelt boulevard adds charm. Legal 1-bedrm basement suite w/2nd laundry, + a 4th bedroom/playroom for upstairs. Nestled in a vibrant neighborhood, just 1 block to school & Edgewood Park, w/Grandview Heights Secondary & Aquatic Centre nearby. Features 10' main floor ceilings, hardwood floors, a main floor den, & French door to a covered patio. Gourmet island kitchen boasts crown moldings, under-cabinet lighting, walk-in pantry, quartz counters, & high-end appliances. Primary suite w/vaulted ceilings. Undermount sinks, air-conditioning, invisible screen doors & 60-gal HWT. Double garage +3rd car/RV parking. Close to Southridge School, Grandview shopping, & Hwy 99 to Vancouver. Exceptional!
Listed by Royal LePage Ben Gauer & Assoc.
Stunning Foxridge home w/open great room design & premium upgrades! Spacious front greenbelt boulevard adds charm. Legal 1-bedrm basement suite w/2nd laundry, + a 4th bedroom/playroom for upstairs. Nestled in a vibrant neighborhood, just 1 block to school & Edgewood Park, w/Grandview Heights Secondary & Aquatic Centre nearby. Features 10' main floor ceilings, hardwood floors, a main floor den, & French door to a covered patio. Gourmet island kitchen boasts crown moldings, und…er-cabinet lighting, walk-in pantry, quartz counters, & high-end appliances. Primary suite w/vaulted ceilings. Undermount sinks, air-conditioning, invisible screen doors & 60-gal HWT. Double garage +3rd car/RV parking. Close to Southridge School, Grandview shopping, & Hwy 99 to Vancouver. Exceptional!
Listed by Royal LePage Ben Gauer & Assoc.
Stunning Foxridge home w/open great room design & premium upgrades! Spacious front greenbelt boulevard adds charm. Legal 1-bedrm basement suite w/2nd laundry, + a 4th bedroom/playroom for upstairs. Nestled in a vibrant neighborhood, just 1 block to school & Edgewood Park, w/Grandview Heights Secondary & Aquatic Centre nearby. Features 10' main floor ceilings, hardwood floors, a main floor den, & French door to a covered patio. Gourmet island kitchen boasts crown moldings, under-cabinet lighting, walk-in pantry, quartz counters, & high-end appliances. Primary suite w/vaulted ceilings. Undermount sinks, air-conditioning, invisible screen doors & 60-gal HWT. Double garage +3rd car/RV parking. Close to Southridge School, Grandview shopping, & Hwy 99 to Vancouver. Exceptional!
Listed by Royal LePage Ben Gauer & Assoc.
 Brought to you by your friendly REALTORS® through the MLS® System, courtesy of Yuliya Lys PREC* & Derek Grech for your convenience.
Brought to you by your friendly REALTORS® through the MLS® System, courtesy of Yuliya Lys PREC* & Derek Grech for your convenience.
Disclaimer: This representation is based in whole or in part on data generated by the Chilliwack & District Real Estate Board, Fraser Valley Real Estate Board or Real Estate Board of Greater Vancouver which assumes no responsibility for its accuracy.
More Details
- MLS®: R3028383
- Bedrooms: 5
- Bathrooms: 4
- Type: House
- Size: 2,441 sqft
- Lot Size: 2,713 sqft
- Frontage: 30.00 ft
- Full Baths: 3
- Half Baths: 1
- Taxes: $6996.89
- Parking: Detached, Garage Double, RV Access/Parking, Lane
- Basement: Full, Finished, Exterior Entry
- Storeys: 2 storeys
- Year Built: 2017
















































