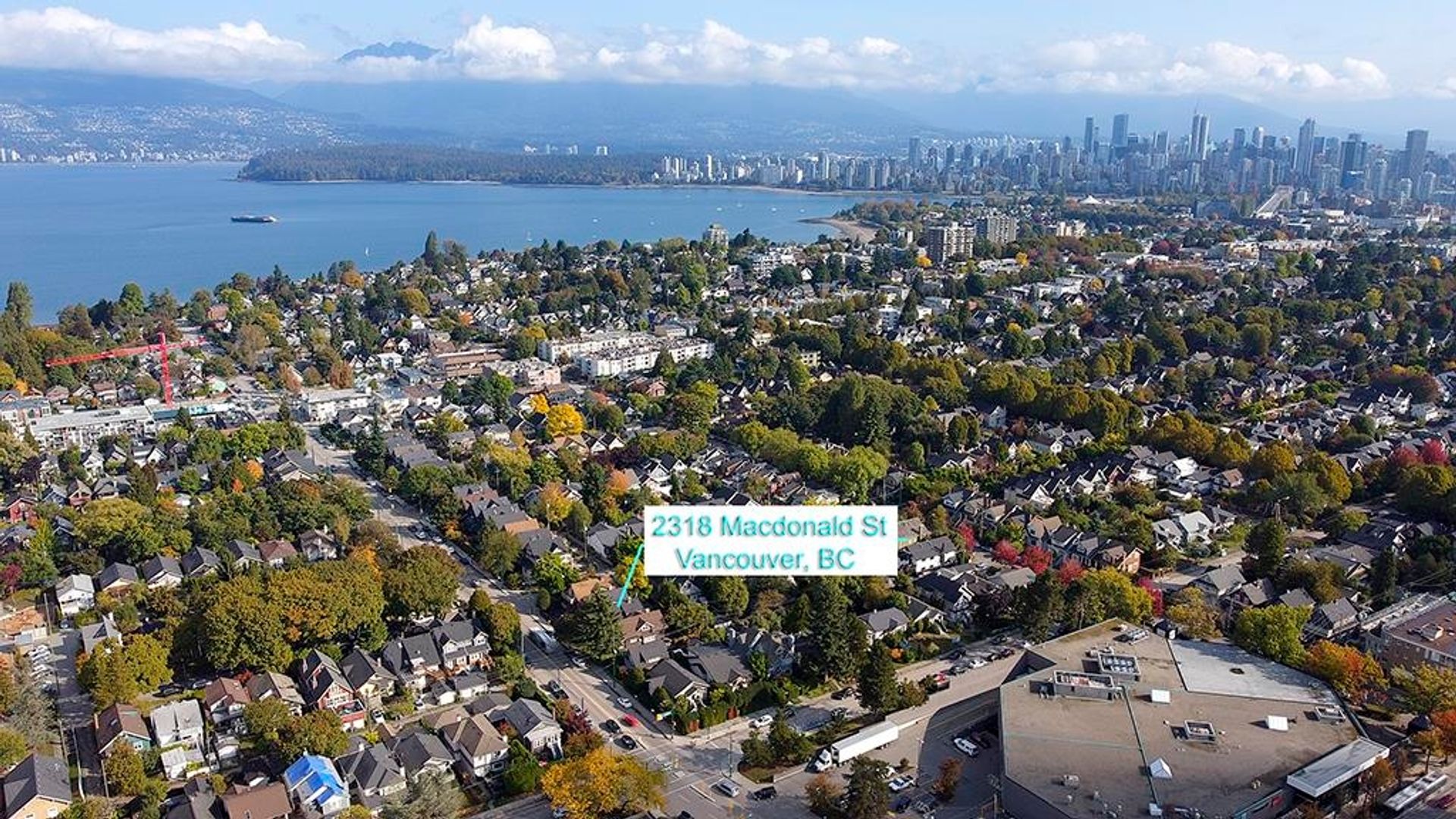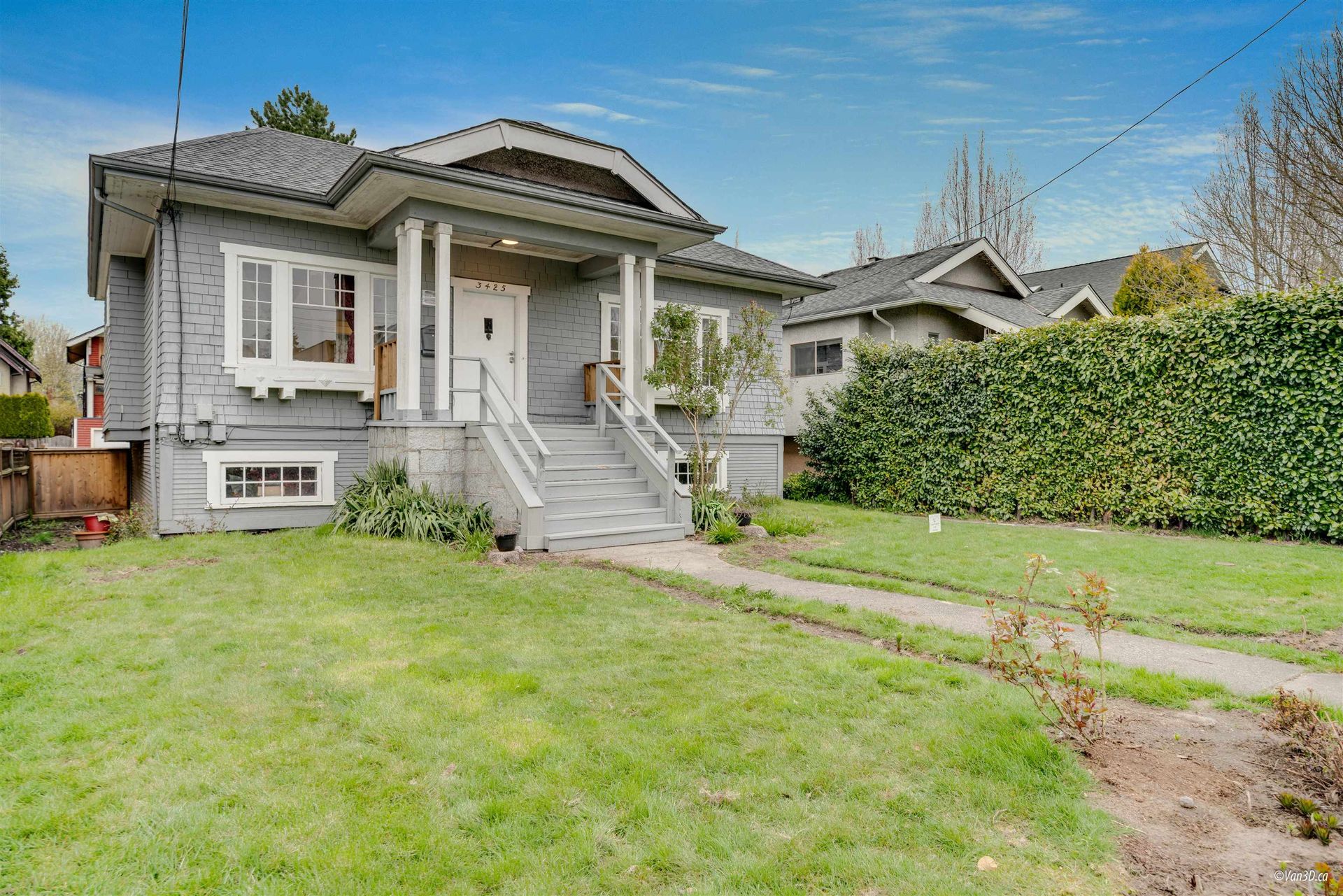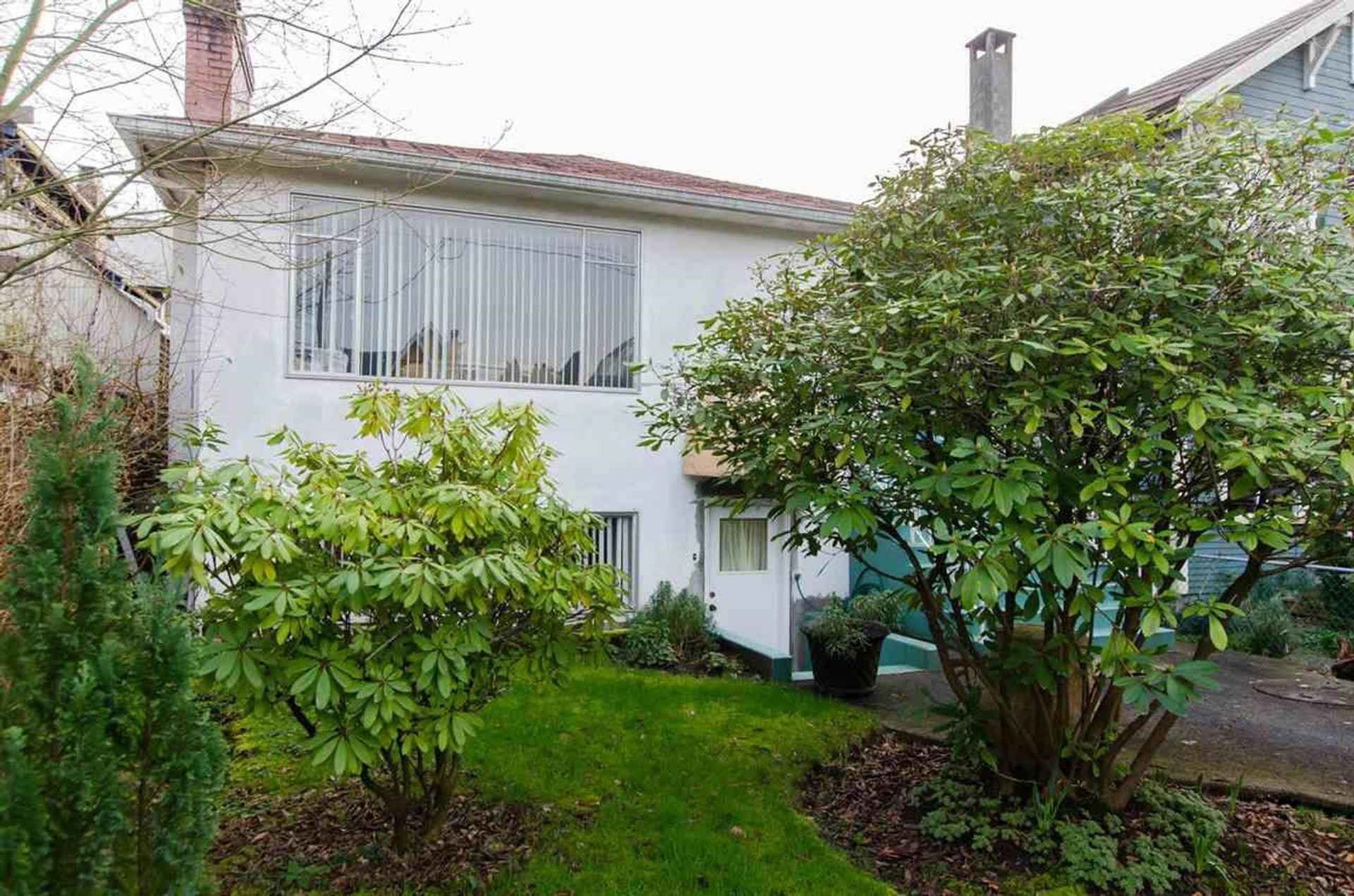About this House in Kitsilano
Nestled in one of Vancouver’s most coveted neighborhoods, this custom-built home blends modern design, timeless elegance, and harmonious living. The thoughtfully designed floorplan features soaring 10-foot ceilings on the main level, a great room seamlessly connects to an open-concept kitchen with a high-end Wolf range and an oversized 42” Sub-Zero refrigerator, and a spacious office bathed in natural light. Upstairs, you’ll find a master ensuited bedroom with WIC, and two ensuited bedrooms to ensure privacy. A flexible space downstairs can easily serve as a fourth bedroom, or flexroom. The lower level includes a fully self-contained, mortgage helper, legal two-bedroom suite with a private entrance. With a near perfect WalkScore, this home is located near top-rated schools, parks,shops ...
Listed by RE/MAX Crest Realty.
Nestled in one of Vancouver’s most coveted neighborhoods, this custom-built home blends modern design, timeless elegance, and harmonious living. The thoughtfully designed floorplan features soaring 10-foot ceilings on the main level, a great room seamlessly connects to an open-concept kitchen with a high-end Wolf range and an oversized 42” Sub-Zero refrigerator, and a spacious office bathed in natural light. Upstairs, you’ll find a master ensuited bedroom wi…th WIC, and two ensuited bedrooms to ensure privacy. A flexible space downstairs can easily serve as a fourth bedroom, or flexroom. The lower level includes a fully self-contained, mortgage helper, legal two-bedroom suite with a private entrance. With a near perfect WalkScore, this home is located near top-rated schools, parks,shops ...
Listed by RE/MAX Crest Realty.
Nestled in one of Vancouver’s most coveted neighborhoods, this custom-built home blends modern design, timeless elegance, and harmonious living. The thoughtfully designed floorplan features soaring 10-foot ceilings on the main level, a great room seamlessly connects to an open-concept kitchen with a high-end Wolf range and an oversized 42” Sub-Zero refrigerator, and a spacious office bathed in natural light. Upstairs, you’ll find a master ensuited bedroom with WIC, and two ensuited bedrooms to ensure privacy. A flexible space downstairs can easily serve as a fourth bedroom, or flexroom. The lower level includes a fully self-contained, mortgage helper, legal two-bedroom suite with a private entrance. With a near perfect WalkScore, this home is located near top-rated schools, parks,shops ...
Listed by RE/MAX Crest Realty.
 Brought to you by your friendly REALTORS® through the MLS® System, courtesy of Yuliya Lys PREC* & Derek Grech for your convenience.
Brought to you by your friendly REALTORS® through the MLS® System, courtesy of Yuliya Lys PREC* & Derek Grech for your convenience.
Disclaimer: This representation is based in whole or in part on data generated by the Chilliwack & District Real Estate Board, Fraser Valley Real Estate Board or Real Estate Board of Greater Vancouver which assumes no responsibility for its accuracy.
More Details
- MLS®: R3028278
- Bedrooms: 5
- Bathrooms: 5
- Type: House
- Size: 2,852 sqft
- Lot Size: 4,026 sqft
- Frontage: 33.00 ft
- Full Baths: 5
- Half Baths: 0
- Taxes: $10883.9
- Parking: Garage Double, Rear Access, Garage Door Opener (
- Basement: Finished
- Storeys: 2 storeys
- Year Built: 2020
Browse Listing Gallery
A closer look at Kitsilano
Click to see listings of each type
I am interested in this property!
604.500.5838Kitsilano, Vancouver West
Latitude: 49.258078
Longitude: -123.1748369
V6K 3C9
Kitsilano, Vancouver West
















































