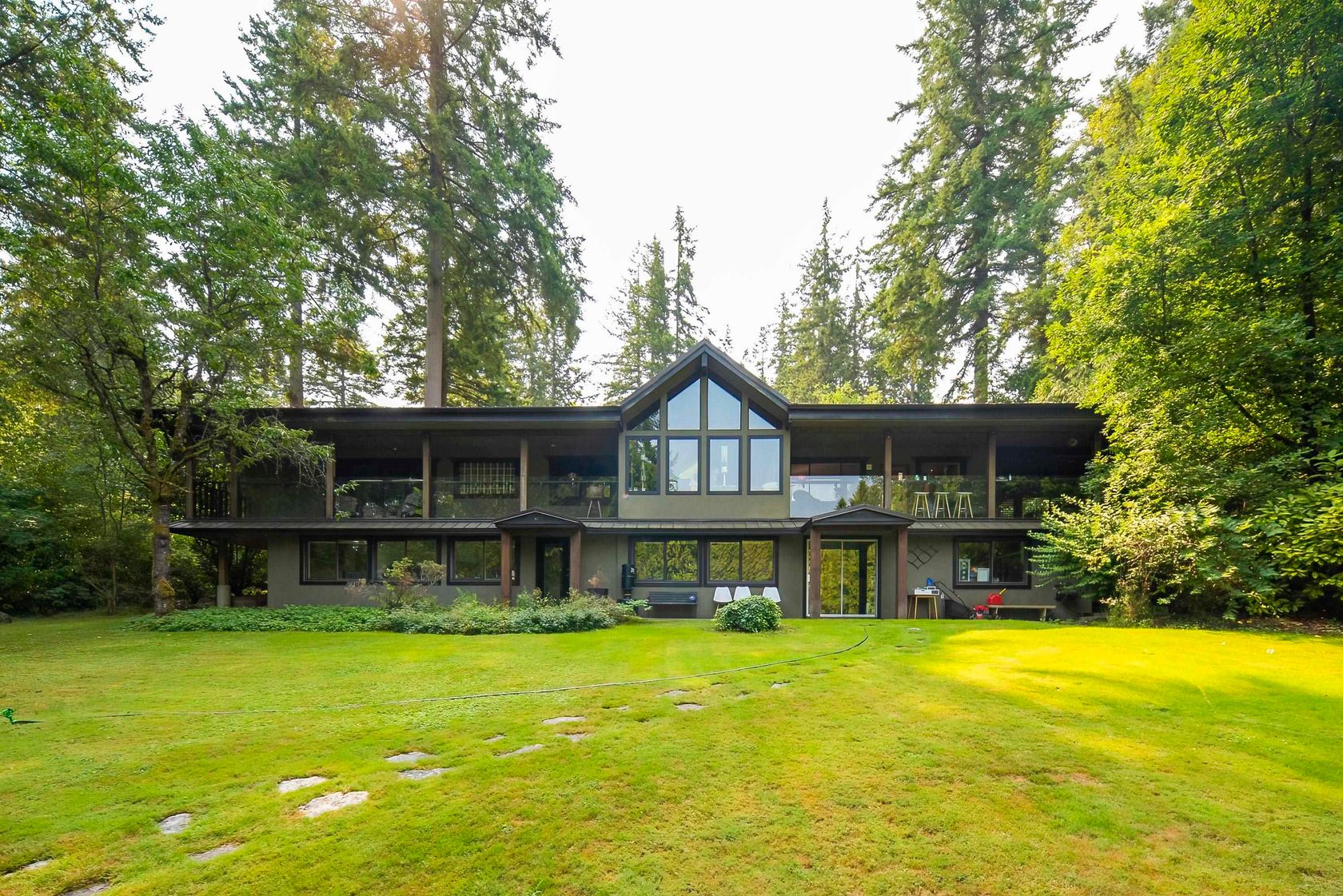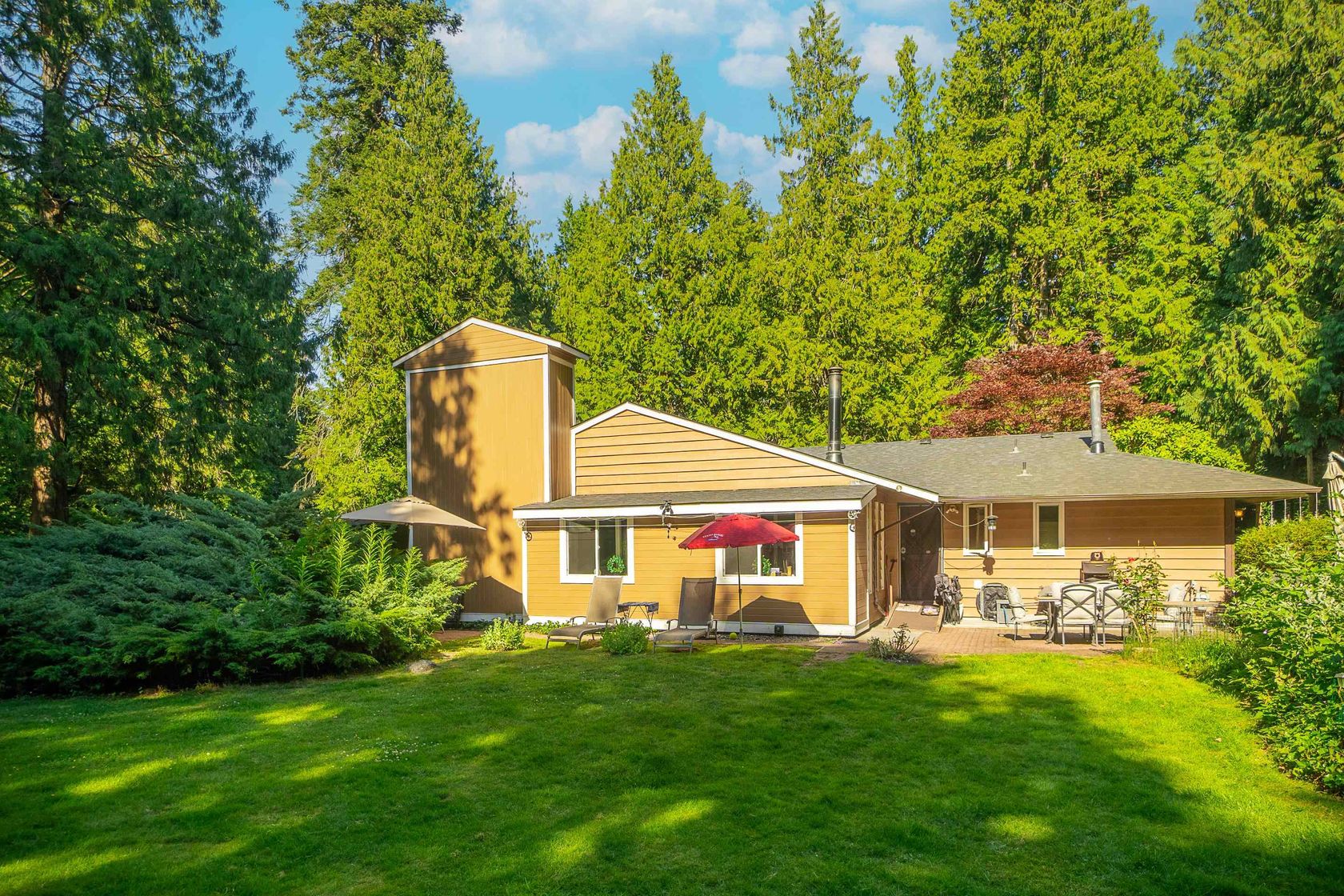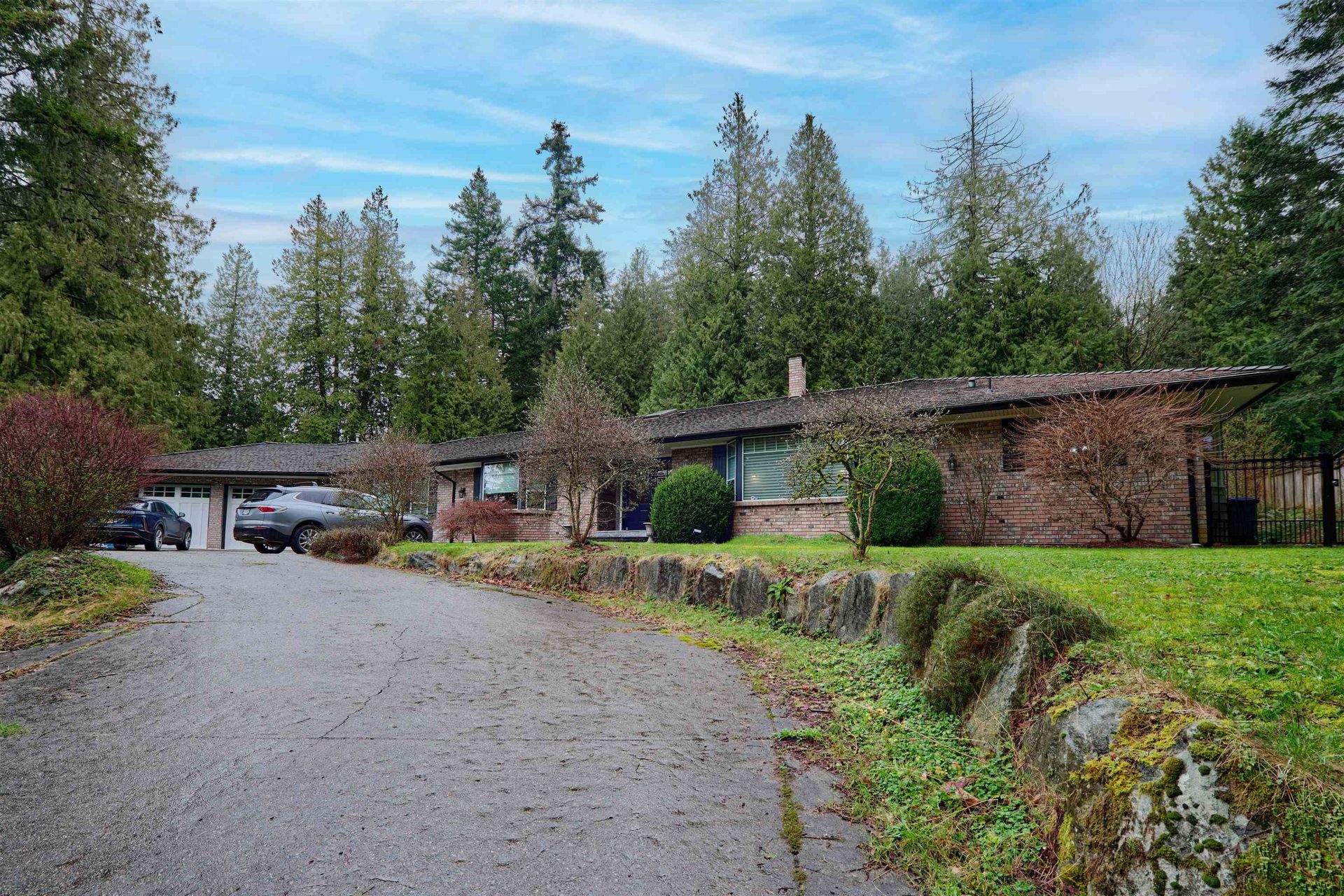About this House in Elgin Chantrell
Welcome to this beautiful 3,358 SF custom home on a 14,723 SF lot in South Surrey’s coveted Elgin area. The main floor offers formal living & dining rooms, an eat-in kitchen, sitting area, stylish wine room, home office and lovely primary suite. Dual staircases lead to 3 generous upper bedrooms with ensuites. Enjoy the private, backyard oasis with a skylit covered patio area, built-in BBQ, hot tub, impeccably maintained inground swimming pool and pool house with bath and change room. Close to Crescent Park, scenic trails, and top schools Chantrell Creek & Elgin Park. Location, comfort and lifestyle…this is home!
Listed by Macdonald Realty (Surrey/152).
Welcome to this beautiful 3,358 SF custom home on a 14,723 SF lot in South Surrey’s coveted Elgin area. The main floor offers formal living & dining rooms, an eat-in kitchen, sitting area, stylish wine room, home office and lovely primary suite. Dual staircases lead to 3 generous upper bedrooms with ensuites. Enjoy the private, backyard oasis with a skylit covered patio area, built-in BBQ, hot tub, impeccably maintained inground swimming pool and pool house with bath an…d change room. Close to Crescent Park, scenic trails, and top schools Chantrell Creek & Elgin Park. Location, comfort and lifestyle…this is home!
Listed by Macdonald Realty (Surrey/152).
Welcome to this beautiful 3,358 SF custom home on a 14,723 SF lot in South Surrey’s coveted Elgin area. The main floor offers formal living & dining rooms, an eat-in kitchen, sitting area, stylish wine room, home office and lovely primary suite. Dual staircases lead to 3 generous upper bedrooms with ensuites. Enjoy the private, backyard oasis with a skylit covered patio area, built-in BBQ, hot tub, impeccably maintained inground swimming pool and pool house with bath and change room. Close to Crescent Park, scenic trails, and top schools Chantrell Creek & Elgin Park. Location, comfort and lifestyle…this is home!
Listed by Macdonald Realty (Surrey/152).
 Brought to you by your friendly REALTORS® through the MLS® System, courtesy of Yuliya Lys PREC* & Derek Grech for your convenience.
Brought to you by your friendly REALTORS® through the MLS® System, courtesy of Yuliya Lys PREC* & Derek Grech for your convenience.
Disclaimer: This representation is based in whole or in part on data generated by the Chilliwack & District Real Estate Board, Fraser Valley Real Estate Board or Real Estate Board of Greater Vancouver which assumes no responsibility for its accuracy.
More Details
- MLS®: R3028134
- Bedrooms: 4
- Bathrooms: 4
- Type: House
- Size: 3,358 sqft
- Lot Size: 14,723 sqft
- Frontage: 99.20 ft
- Full Baths: 3
- Half Baths: 1
- Taxes: $8899
- Parking: Garage Double, Front Access (6)
- Basement: Crawl Space
- Storeys: 2 storeys
- Year Built: 2002


















































