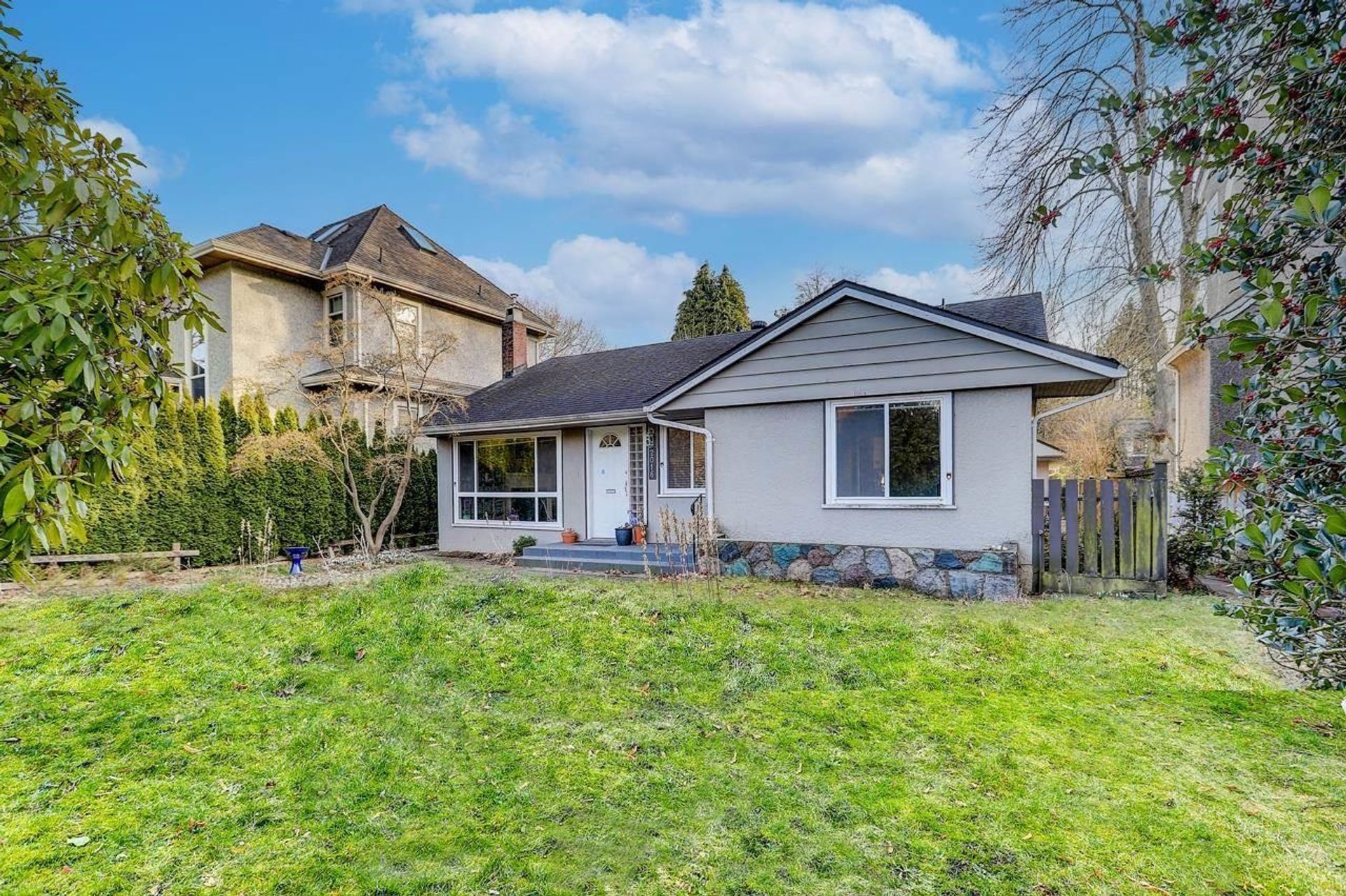About this House in Kerrisdale
The Elm House - a magical home renovated to the studs in 2009 located on an idyllic tree-lined street in Mackenzie Heights.The expansive 50 x 162 lot w/ Westerly exposure is a rare find and showcases this incredible home that has been lovingly renovated w/ extensive patio space for dining + entertaining. Offering over 3,200 sq ft of living space with 5 beds (4 up) + office over 3 levels the main floor showcases a bright living room with fireplace, bright country kitchen with granite countertops and s/s appliances and a light-filled family room. 4 large bedrooms upstairs with a principal suite with ensuite and large walk-in closet. Updated downstairs with newer 3 pc bath, flooring, paint + guest room, laundry + mud room. Extra large garage w/ space for 3 cars + gym. Showing by appointment.
Listed by Stilhavn Real Estate Services.
The Elm House - a magical home renovated to the studs in 2009 located on an idyllic tree-lined street in Mackenzie Heights.The expansive 50 x 162 lot w/ Westerly exposure is a rare find and showcases this incredible home that has been lovingly renovated w/ extensive patio space for dining + entertaining. Offering over 3,200 sq ft of living space with 5 beds (4 up) + office over 3 levels the main floor showcases a bright living room with fireplace, bright country kitchen with …granite countertops and s/s appliances and a light-filled family room. 4 large bedrooms upstairs with a principal suite with ensuite and large walk-in closet. Updated downstairs with newer 3 pc bath, flooring, paint + guest room, laundry + mud room. Extra large garage w/ space for 3 cars + gym. Showing by appointment.
Listed by Stilhavn Real Estate Services.
The Elm House - a magical home renovated to the studs in 2009 located on an idyllic tree-lined street in Mackenzie Heights.The expansive 50 x 162 lot w/ Westerly exposure is a rare find and showcases this incredible home that has been lovingly renovated w/ extensive patio space for dining + entertaining. Offering over 3,200 sq ft of living space with 5 beds (4 up) + office over 3 levels the main floor showcases a bright living room with fireplace, bright country kitchen with granite countertops and s/s appliances and a light-filled family room. 4 large bedrooms upstairs with a principal suite with ensuite and large walk-in closet. Updated downstairs with newer 3 pc bath, flooring, paint + guest room, laundry + mud room. Extra large garage w/ space for 3 cars + gym. Showing by appointment.
Listed by Stilhavn Real Estate Services.
 Brought to you by your friendly REALTORS® through the MLS® System, courtesy of Yuliya Lys PREC* & Derek Grech for your convenience.
Brought to you by your friendly REALTORS® through the MLS® System, courtesy of Yuliya Lys PREC* & Derek Grech for your convenience.
Disclaimer: This representation is based in whole or in part on data generated by the Chilliwack & District Real Estate Board, Fraser Valley Real Estate Board or Real Estate Board of Greater Vancouver which assumes no responsibility for its accuracy.
More Details
- MLS®: R3027770
- Bedrooms: 5
- Bathrooms: 4
- Type: House
- Size: 3,275 sqft
- Lot Size: 8,111 sqft
- Frontage: 50.00 ft
- Full Baths: 3
- Half Baths: 1
- Taxes: $19060.2
- Parking: Garage Triple, Lane Access, Paver Block (4)
- Basement: Finished
- Storeys: 2 storeys
- Year Built: 1928
Browse Listing Gallery
A closer look at Kerrisdale
Click to see listings of each type
I am interested in this property!
604.500.5838Kerrisdale, Vancouver West
Latitude: 49.2355264
Longitude: -123.1645003
V6N 1A3
Kerrisdale, Vancouver West
















































