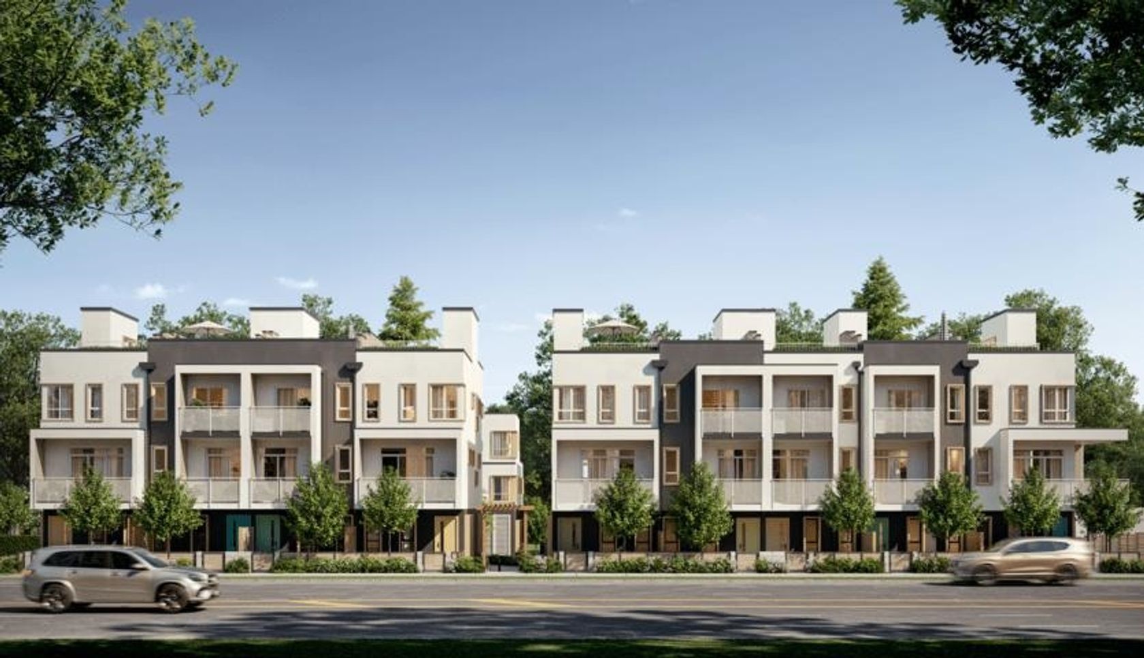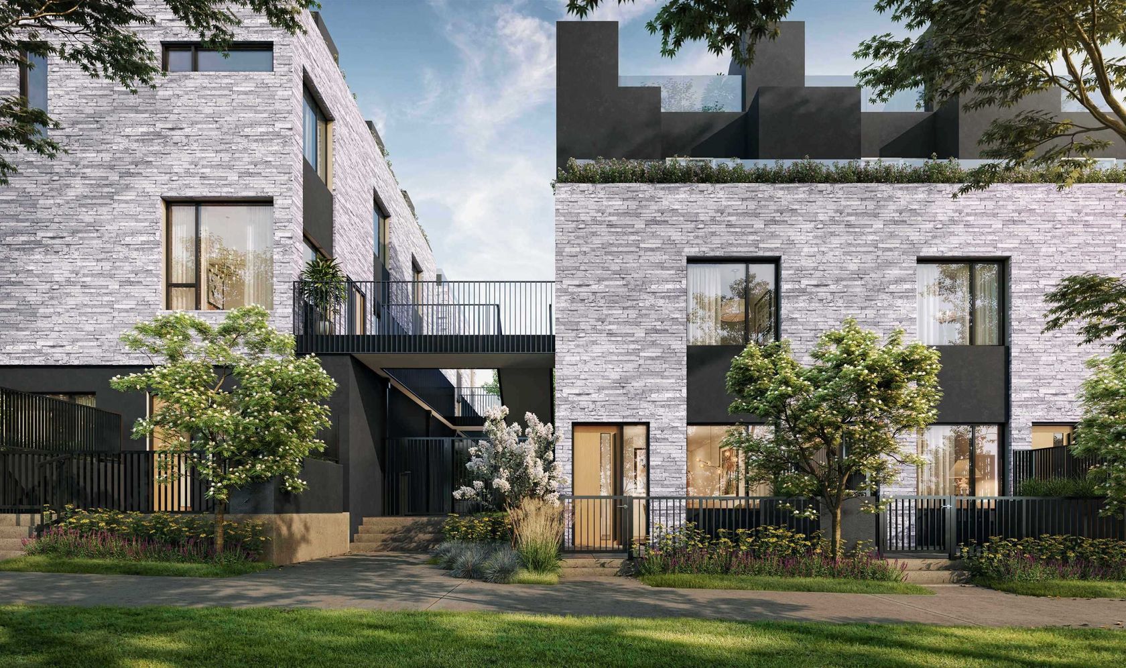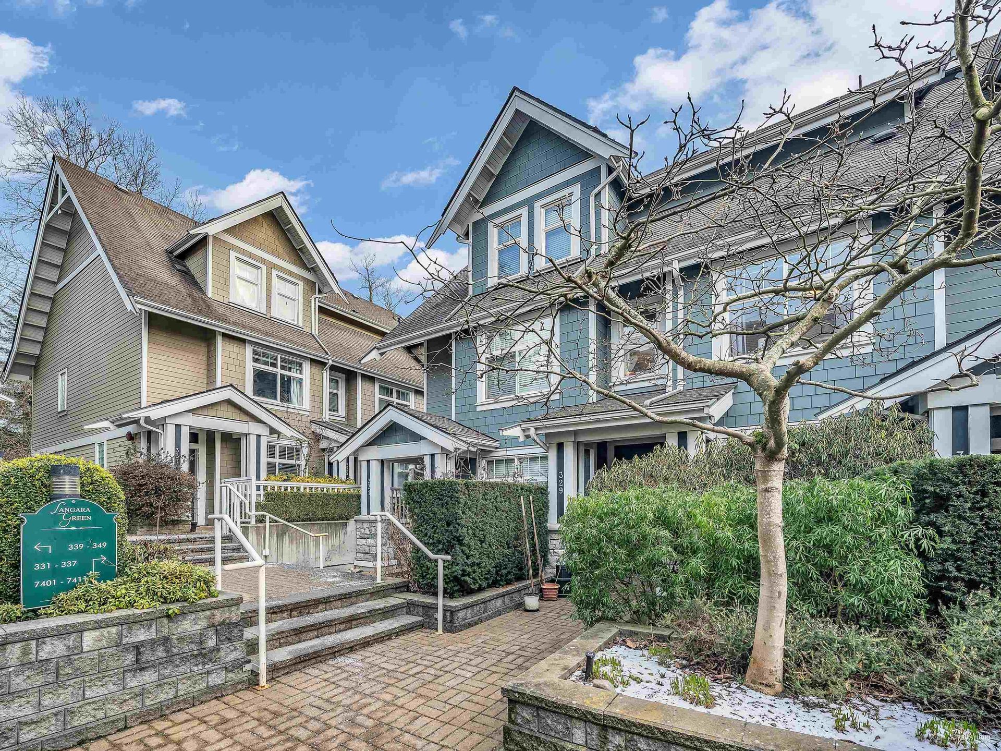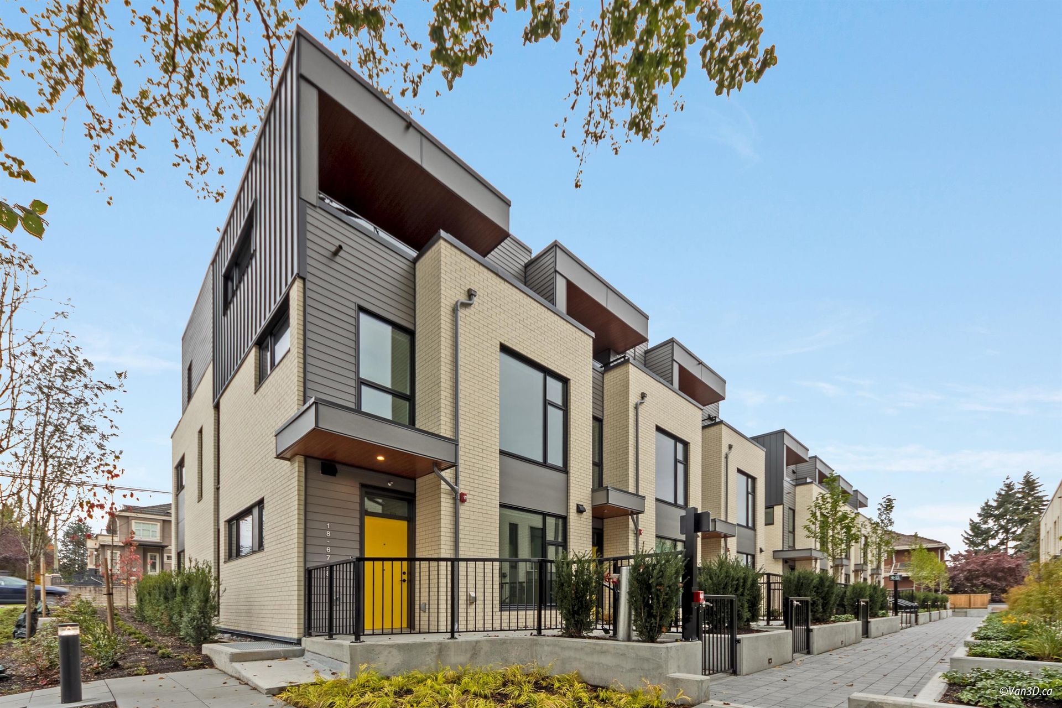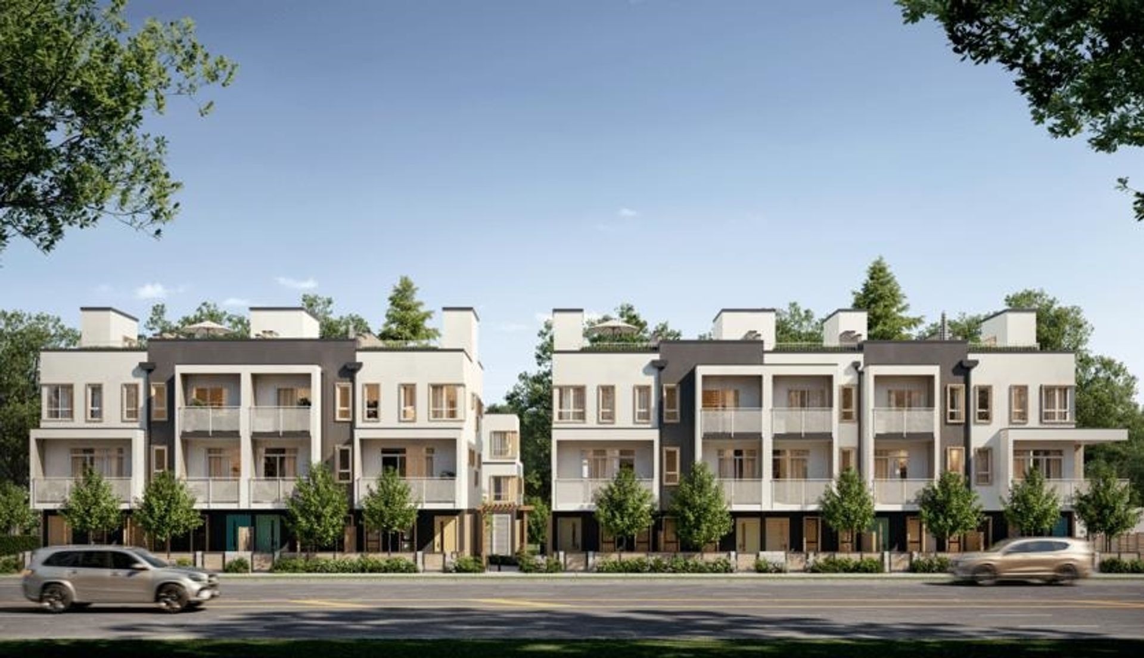About this Townhome in South Cambie
One of the best / largest townhomes in famous Churchill Gardens built by Polygon. Beautifully maintained CORNER UNIT feels just like a detached home. Facing south/east/west with plenty of natural light. Very good layout. Oversized master bedroom with walk-in closet. 2214 sqf living space, Living rm + Ding rm + Family rm + 4 bedrm + office + eating area + 3.5 baths + 2 car garage + lots of storages. The owner spent $$ installing AC(dual Feul system) & luxury lights features. SS appliances, granite countertop. Fresh new paint . Beautiful front yard & east facing deck. Steps away from Marpole Community Center, laurel Elementary School, Churchill Secondary School with IB program and art oriented mini school. Central location: Oakridge Mall, Richmond & Downtown. Ready to move in.
Listed by Unilife Realty Inc..
One of the best / largest townhomes in famous Churchill Gardens built by Polygon. Beautifully maintained CORNER UNIT feels just like a detached home. Facing south/east/west with plenty of natural light. Very good layout. Oversized master bedroom with walk-in closet. 2214 sqf living space, Living rm + Ding rm + Family rm + 4 bedrm + office + eating area + 3.5 baths + 2 car garage + lots of storages. The owner spent $$ installing AC(dual Feul system) & luxury lights features. S…S appliances, granite countertop. Fresh new paint . Beautiful front yard & east facing deck. Steps away from Marpole Community Center, laurel Elementary School, Churchill Secondary School with IB program and art oriented mini school. Central location: Oakridge Mall, Richmond & Downtown. Ready to move in.
Listed by Unilife Realty Inc..
One of the best / largest townhomes in famous Churchill Gardens built by Polygon. Beautifully maintained CORNER UNIT feels just like a detached home. Facing south/east/west with plenty of natural light. Very good layout. Oversized master bedroom with walk-in closet. 2214 sqf living space, Living rm + Ding rm + Family rm + 4 bedrm + office + eating area + 3.5 baths + 2 car garage + lots of storages. The owner spent $$ installing AC(dual Feul system) & luxury lights features. SS appliances, granite countertop. Fresh new paint . Beautiful front yard & east facing deck. Steps away from Marpole Community Center, laurel Elementary School, Churchill Secondary School with IB program and art oriented mini school. Central location: Oakridge Mall, Richmond & Downtown. Ready to move in.
Listed by Unilife Realty Inc..
 Brought to you by your friendly REALTORS® through the MLS® System, courtesy of Yuliya Lys PREC* & Derek Grech for your convenience.
Brought to you by your friendly REALTORS® through the MLS® System, courtesy of Yuliya Lys PREC* & Derek Grech for your convenience.
Disclaimer: This representation is based in whole or in part on data generated by the Chilliwack & District Real Estate Board, Fraser Valley Real Estate Board or Real Estate Board of Greater Vancouver which assumes no responsibility for its accuracy.
More Details
- MLS®: R3027286
- Bedrooms: 4
- Bathrooms: 4
- Type: Townhome
- Building: 883 W 59th Avenue, Vancouver West
- Size: 2,213 sqft
- Full Baths: 3
- Half Baths: 1
- Taxes: $6719.95
- Strata: $921.00
- Parking: Garage Double, Rear Access, Gravel (2)
- Basement: Full
- Storeys: 3 storeys
- Year Built: 2004
Browse Listing Gallery
A closer look at South Cambie
Click to see listings of each type
I am interested in this property!
604.500.5838South Cambie, Vancouver West
Latitude: 49.217212
Longitude: -123.127059
V6P 1X8
South Cambie, Vancouver West










