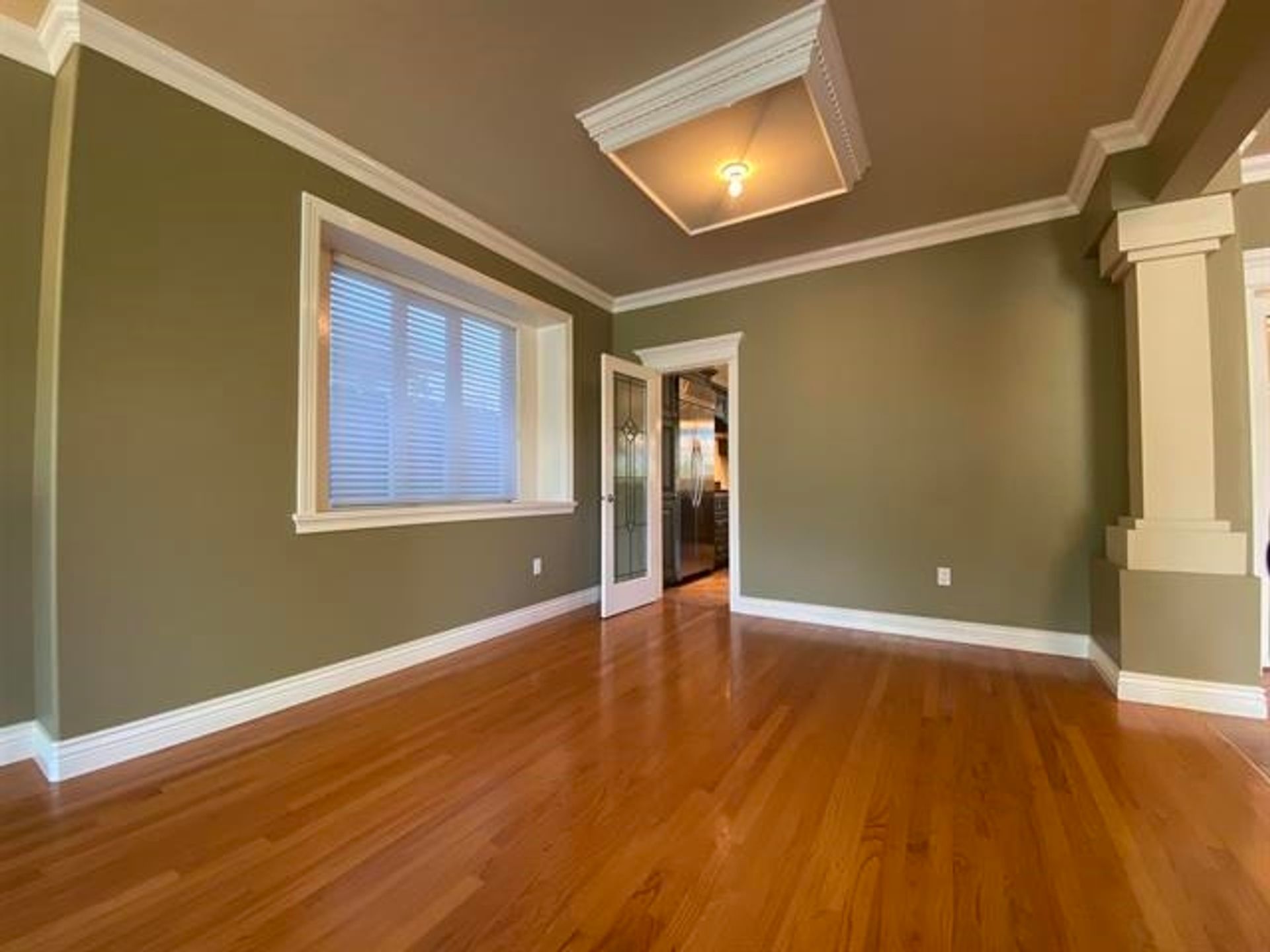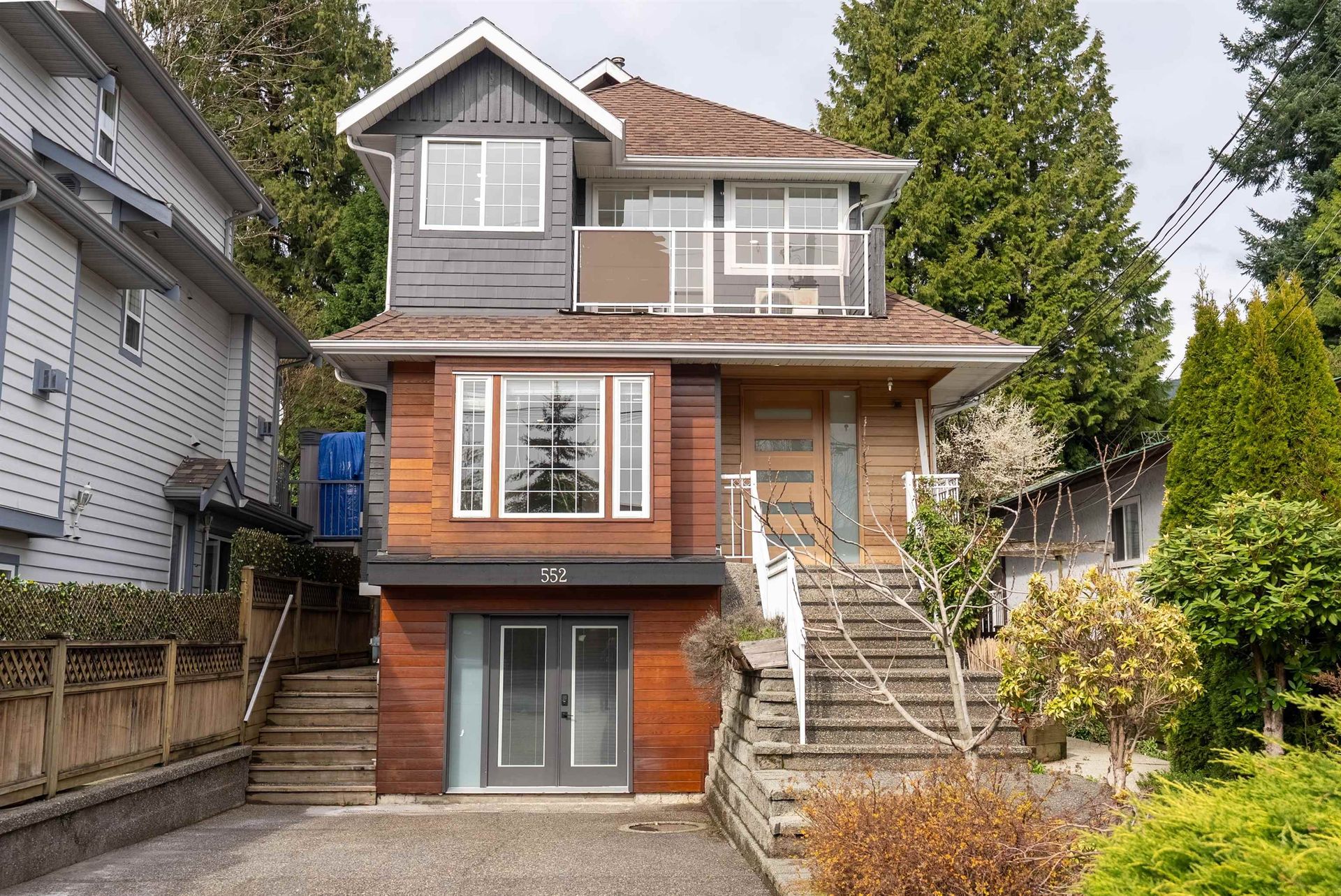About this House in Upper Lonsdale
An architectural gem in Upper Lonsdale, this custom-built 5,400 sqft home blends elegance, functionality & investment potential. Thoughtfully designed for high income generation, there is a 3 bedroom suite plus additional flex areas for added versatility. Crafted with the highest quality finishes, the open-concept main level features rich oak floors, soaring ceilings, a showpiece kitchen with integrated wine cooler, premium appliances, & a fully equipped wok kitchen with gas hookup. The elegant primary suite offers a spa-inspired ensuite, fireplace, & private balcony with serene ocean & sunset views. Pre-wired for smart home integration & an emergency generator, triple-glazed windows, eclipse doors, & expansive decks. Metal fencing, 6-car parking (3 garage, 3 carport), 2 EV chargers, & AC.
Listed by Oakwyn Realty Ltd..
An architectural gem in Upper Lonsdale, this custom-built 5,400 sqft home blends elegance, functionality & investment potential. Thoughtfully designed for high income generation, there is a 3 bedroom suite plus additional flex areas for added versatility. Crafted with the highest quality finishes, the open-concept main level features rich oak floors, soaring ceilings, a showpiece kitchen with integrated wine cooler, premium appliances, & a fully equipped wok kitchen with gas …hookup. The elegant primary suite offers a spa-inspired ensuite, fireplace, & private balcony with serene ocean & sunset views. Pre-wired for smart home integration & an emergency generator, triple-glazed windows, eclipse doors, & expansive decks. Metal fencing, 6-car parking (3 garage, 3 carport), 2 EV chargers, & AC.
Listed by Oakwyn Realty Ltd..
An architectural gem in Upper Lonsdale, this custom-built 5,400 sqft home blends elegance, functionality & investment potential. Thoughtfully designed for high income generation, there is a 3 bedroom suite plus additional flex areas for added versatility. Crafted with the highest quality finishes, the open-concept main level features rich oak floors, soaring ceilings, a showpiece kitchen with integrated wine cooler, premium appliances, & a fully equipped wok kitchen with gas hookup. The elegant primary suite offers a spa-inspired ensuite, fireplace, & private balcony with serene ocean & sunset views. Pre-wired for smart home integration & an emergency generator, triple-glazed windows, eclipse doors, & expansive decks. Metal fencing, 6-car parking (3 garage, 3 carport), 2 EV chargers, & AC.
Listed by Oakwyn Realty Ltd..
 Brought to you by your friendly REALTORS® through the MLS® System, courtesy of Yuliya Lys PREC* & Derek Grech for your convenience.
Brought to you by your friendly REALTORS® through the MLS® System, courtesy of Yuliya Lys PREC* & Derek Grech for your convenience.
Disclaimer: This representation is based in whole or in part on data generated by the Chilliwack & District Real Estate Board, Fraser Valley Real Estate Board or Real Estate Board of Greater Vancouver which assumes no responsibility for its accuracy.
More Details
- MLS®: R3027239
- Bedrooms: 9
- Bathrooms: 8
- Type: House
- Size: 5,355 sqft
- Lot Size: 8,150 sqft
- Frontage: 57.00 ft
- Full Baths: 7
- Half Baths: 1
- Taxes: $11528.4
- Parking: Carport Multiple, Garage Triple, Lane Access, Re
- View: Some ocean view on upper level
- Basement: Finished
- Storeys: 2 storeys
- Year Built: 2017
Browse Listing Gallery
A closer look at Upper Lonsdale
Click to see listings of each type
I am interested in this property!
604.500.5838Upper Lonsdale, North Vancouver
Latitude: 49.333043
Longitude: -123.074016
V7N 3L2
Upper Lonsdale, North Vancouver


















































