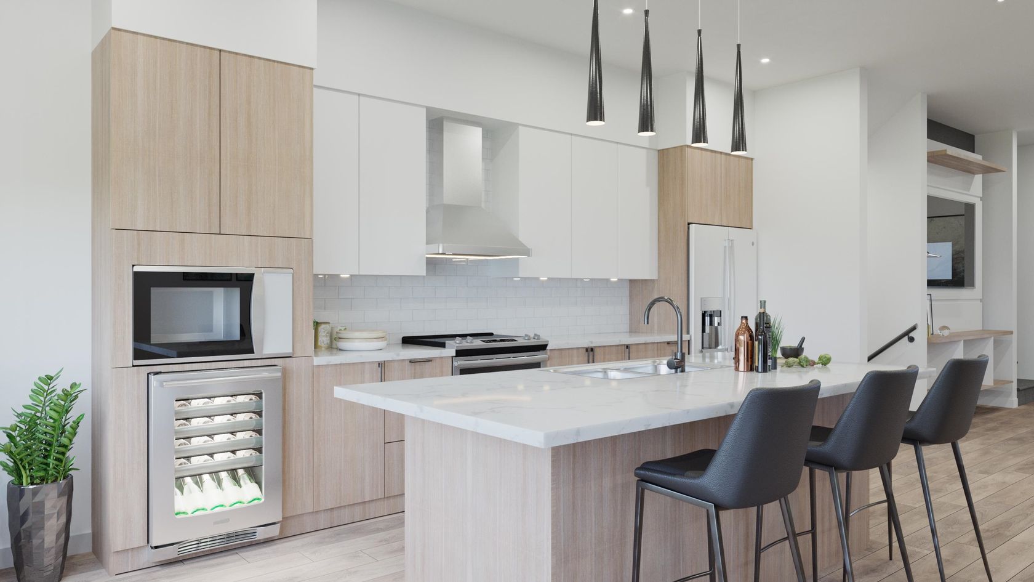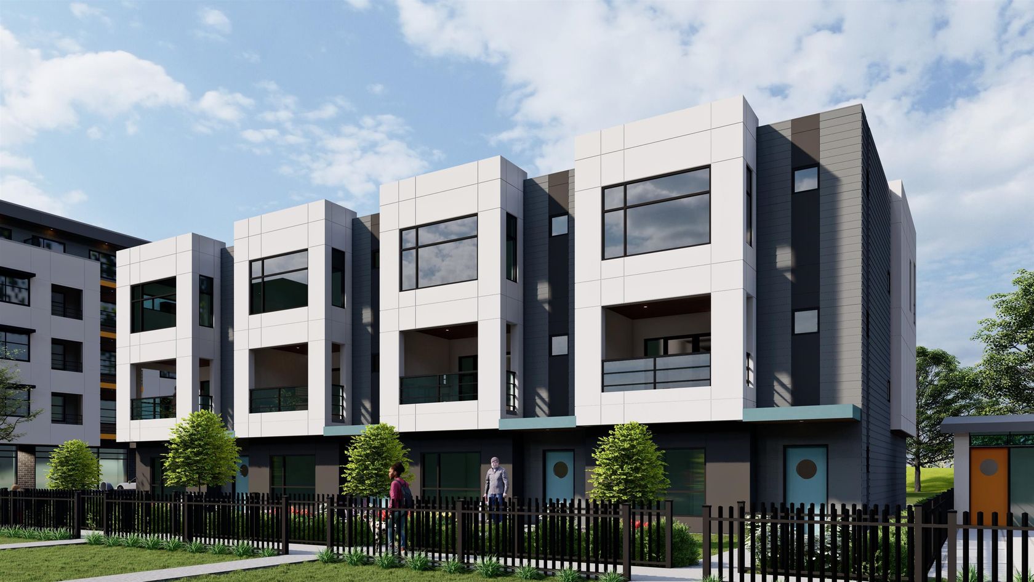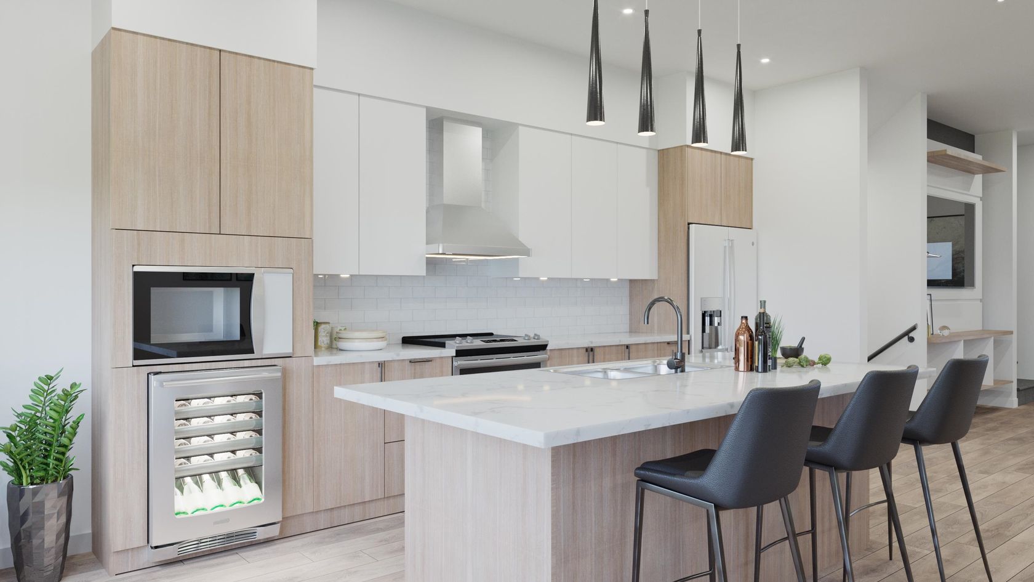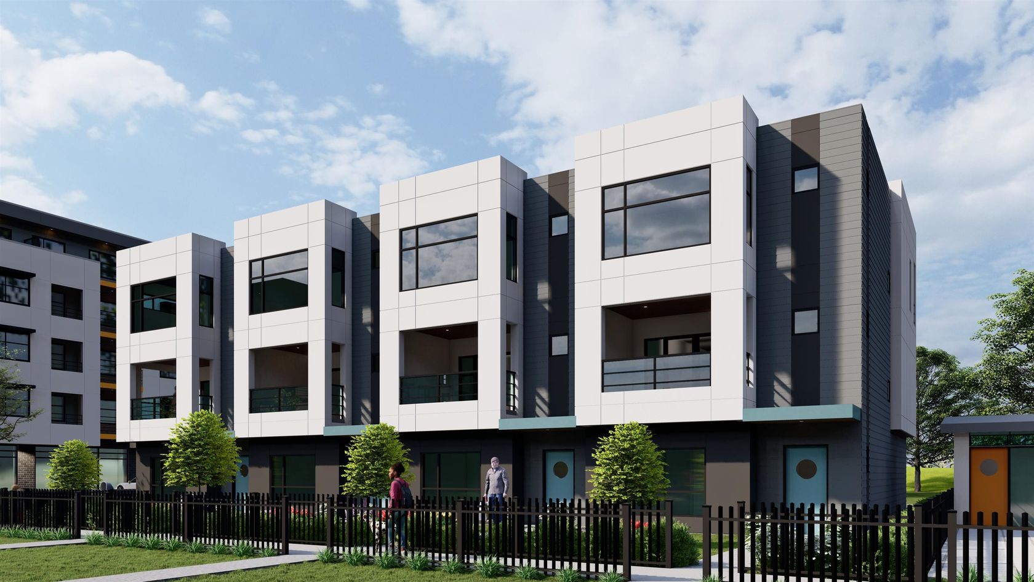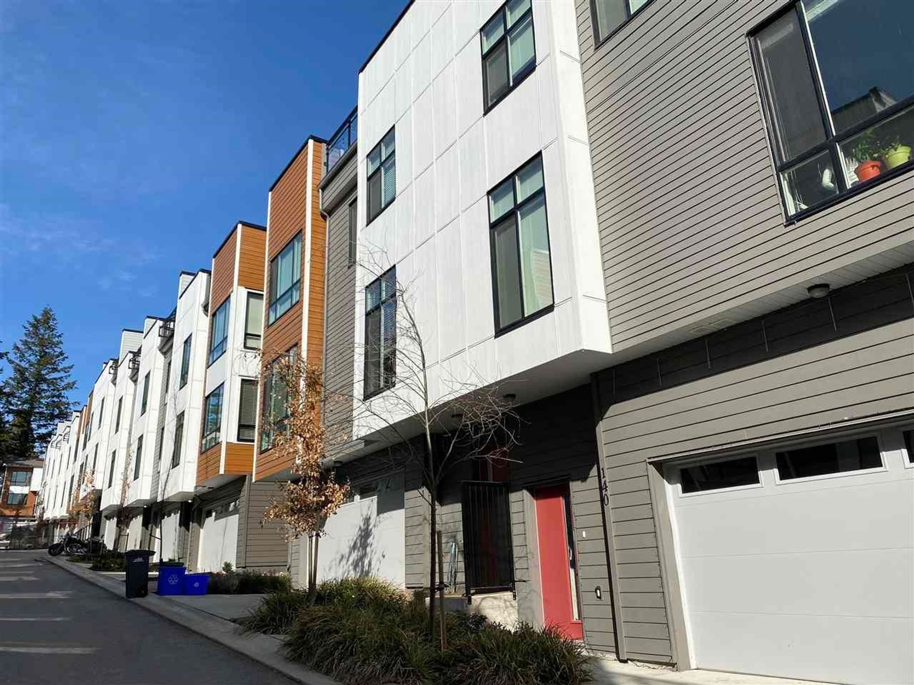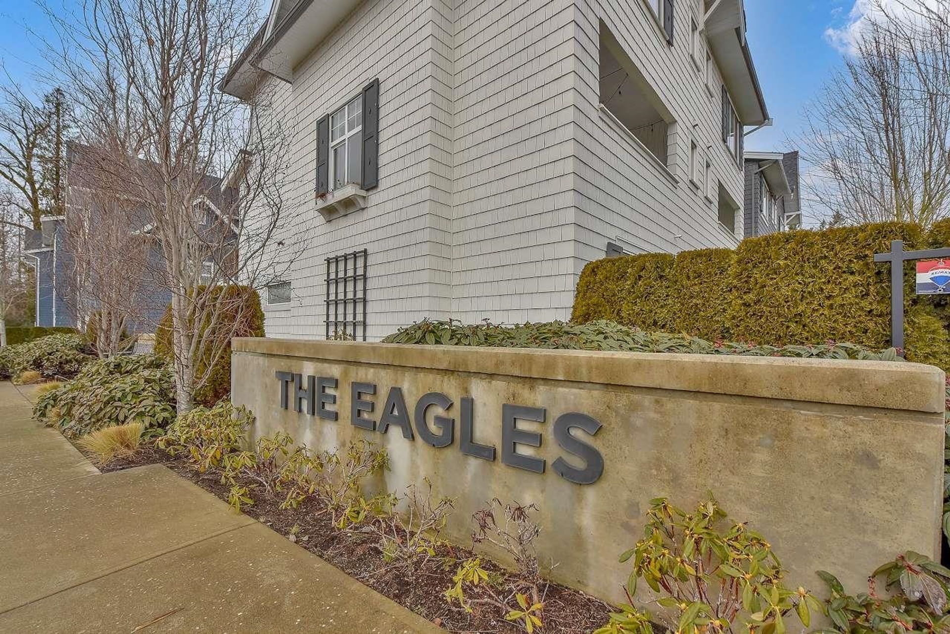About this Townhome in Pacific Douglas
The Greens at Douglas 55+ Luxury Corner Unit Rancher with full basement. Beautifully maintained, this premium home offers two bedrooms on the main and an open-concept great-room with a spacious kitchen, dining, and living area featuring a flagstone gas fireplace and French doors to a covered patio and private outdoor space. The kitchen boasts granite counters, walnut shaker cabinets, stainless steel appliances, a gas range, and an island. The primary bedroom includes a 5-piece ensuite with double sinks, soaker tub, separate shower, and walk-in closet. Powder room on the main. Downstairs offers a large bedroom, 3-piece bath, 22-ft rec room, and 17-ft flex room for a workshop or hobbies. Home situated on perimeter of dev. Beautiful clubhouse, theatre, gym, billiards, and putting green.
Listed by RE/MAX Treeland Realty.
The Greens at Douglas 55+ Luxury Corner Unit Rancher with full basement. Beautifully maintained, this premium home offers two bedrooms on the main and an open-concept great-room with a spacious kitchen, dining, and living area featuring a flagstone gas fireplace and French doors to a covered patio and private outdoor space. The kitchen boasts granite counters, walnut shaker cabinets, stainless steel appliances, a gas range, and an island. The primary bedroom includes a 5-piec…e ensuite with double sinks, soaker tub, separate shower, and walk-in closet. Powder room on the main. Downstairs offers a large bedroom, 3-piece bath, 22-ft rec room, and 17-ft flex room for a workshop or hobbies. Home situated on perimeter of dev. Beautiful clubhouse, theatre, gym, billiards, and putting green.
Listed by RE/MAX Treeland Realty.
The Greens at Douglas 55+ Luxury Corner Unit Rancher with full basement. Beautifully maintained, this premium home offers two bedrooms on the main and an open-concept great-room with a spacious kitchen, dining, and living area featuring a flagstone gas fireplace and French doors to a covered patio and private outdoor space. The kitchen boasts granite counters, walnut shaker cabinets, stainless steel appliances, a gas range, and an island. The primary bedroom includes a 5-piece ensuite with double sinks, soaker tub, separate shower, and walk-in closet. Powder room on the main. Downstairs offers a large bedroom, 3-piece bath, 22-ft rec room, and 17-ft flex room for a workshop or hobbies. Home situated on perimeter of dev. Beautiful clubhouse, theatre, gym, billiards, and putting green.
Listed by RE/MAX Treeland Realty.
 Brought to you by your friendly REALTORS® through the MLS® System, courtesy of Yuliya Lys PREC* & Derek Grech for your convenience.
Brought to you by your friendly REALTORS® through the MLS® System, courtesy of Yuliya Lys PREC* & Derek Grech for your convenience.
Disclaimer: This representation is based in whole or in part on data generated by the Chilliwack & District Real Estate Board, Fraser Valley Real Estate Board or Real Estate Board of Greater Vancouver which assumes no responsibility for its accuracy.
More Details
- MLS®: R3026742
- Bedrooms: 3
- Bathrooms: 3
- Type: Townhome
- Building: 350 174 Street, South Surrey White Rock
- Size: 2,488 sqft
- Full Baths: 2
- Half Baths: 1
- Taxes: $5169
- Strata: $591.35
- Parking: Garage Double, Guest, Front Access (2)
- Basement: Full, Partially Finished
- Storeys: 2 storeys
- Year Built: 2012
- Style: Rancher/Bungalow w/Bsmt.








































