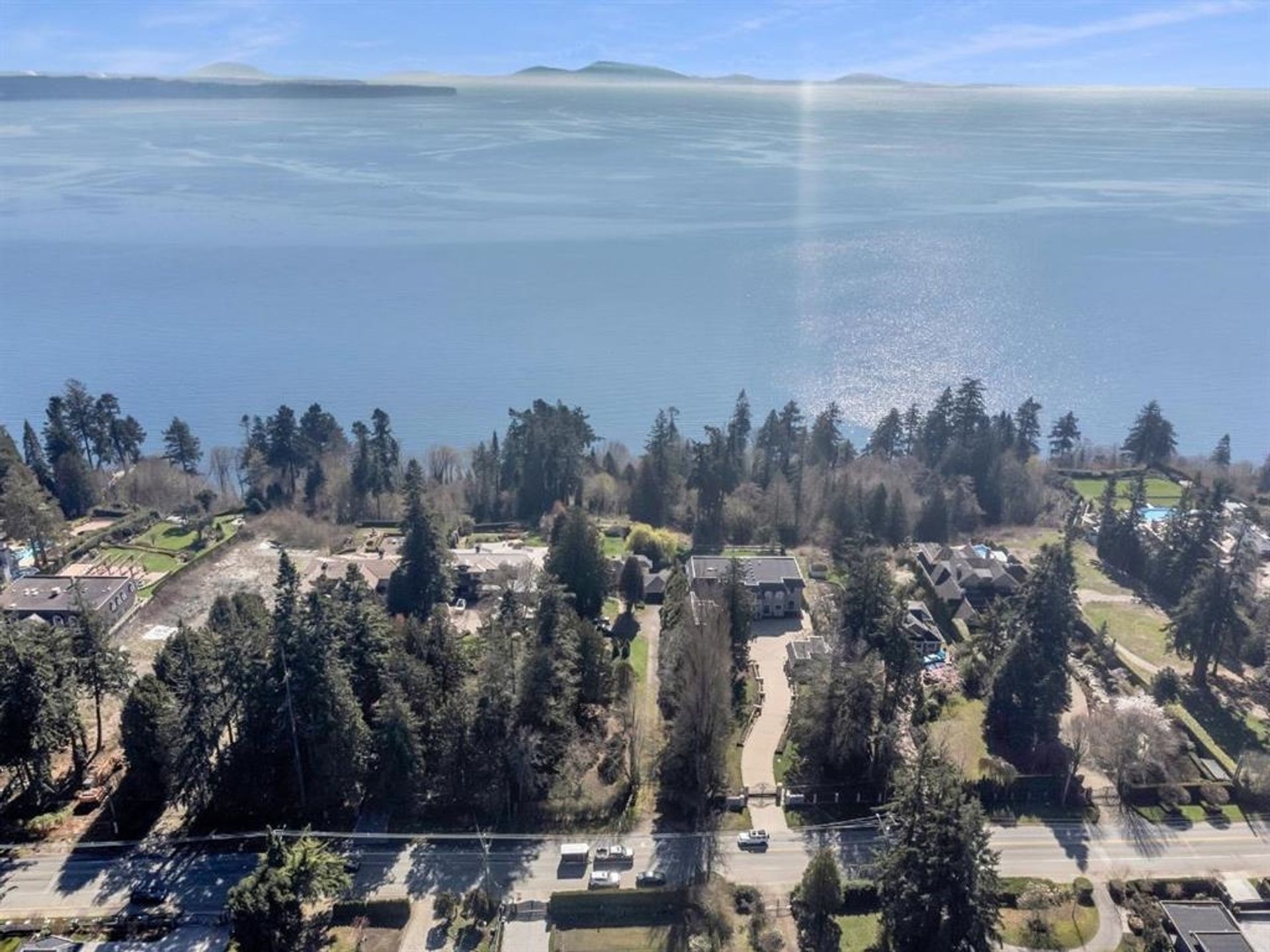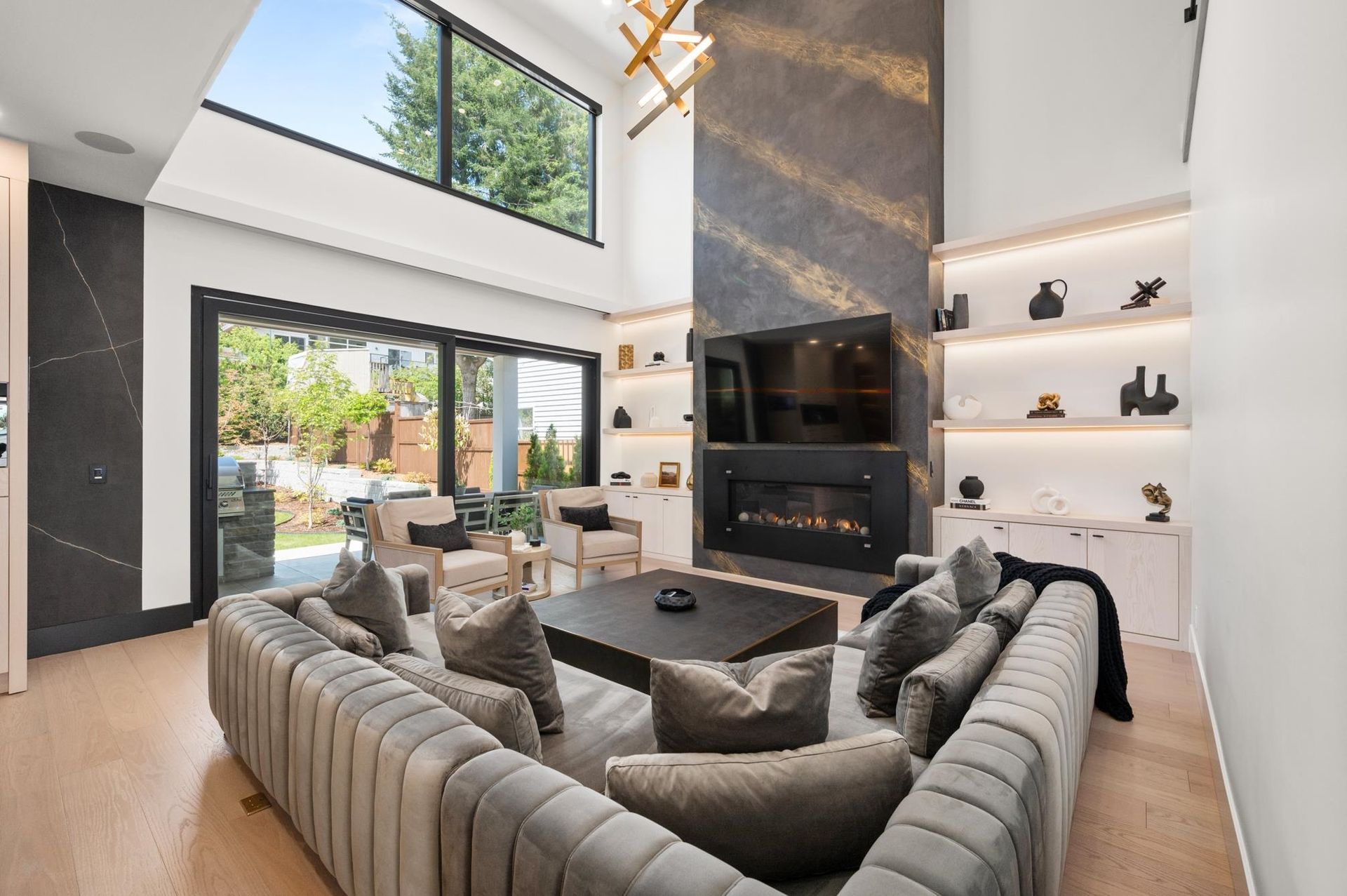About this House in White Rock
Welcome to custom built home located in the heart of White Rock City. A open concept plan of 4100+ sq ft, making it very welcoming & spacious. Featuring 7 beds, 5.5 baths, A gourmet kitchen w/ top-notch quality appliances, a 4-stop elevator, intercoms & newly flooring throughout the home. The master bedroom has a large walk-in closet & a spa like master-ensuite. Jack & Jill beds/bath w/ a decent size common area on the upper floor. Large windows which allowing sunlight to shine endlessly. Entertainment includes a large playroom in the basement which can be converted to a media room. The basement is a huge mortgage helper, w/ a full suite w/ 2 beds. Nearby to bus stops, grocery stores, parks, restaurants & the White Rock Pier.
Listed by Sutton Group-West Coast Realty (Surrey/120).
Welcome to custom built home located in the heart of White Rock City. A open concept plan of 4100+ sq ft, making it very welcoming & spacious. Featuring 7 beds, 5.5 baths, A gourmet kitchen w/ top-notch quality appliances, a 4-stop elevator, intercoms & newly flooring throughout the home. The master bedroom has a large walk-in closet & a spa like master-ensuite. Jack & Jill beds/bath w/ a decent size common area on the upper floor. Large windows which allowing sunlight to sh…ine endlessly. Entertainment includes a large playroom in the basement which can be converted to a media room. The basement is a huge mortgage helper, w/ a full suite w/ 2 beds. Nearby to bus stops, grocery stores, parks, restaurants & the White Rock Pier.
Listed by Sutton Group-West Coast Realty (Surrey/120).
Welcome to custom built home located in the heart of White Rock City. A open concept plan of 4100+ sq ft, making it very welcoming & spacious. Featuring 7 beds, 5.5 baths, A gourmet kitchen w/ top-notch quality appliances, a 4-stop elevator, intercoms & newly flooring throughout the home. The master bedroom has a large walk-in closet & a spa like master-ensuite. Jack & Jill beds/bath w/ a decent size common area on the upper floor. Large windows which allowing sunlight to shine endlessly. Entertainment includes a large playroom in the basement which can be converted to a media room. The basement is a huge mortgage helper, w/ a full suite w/ 2 beds. Nearby to bus stops, grocery stores, parks, restaurants & the White Rock Pier.
Listed by Sutton Group-West Coast Realty (Surrey/120).
 Brought to you by your friendly REALTORS® through the MLS® System, courtesy of Yuliya Lys PREC* & Derek Grech for your convenience.
Brought to you by your friendly REALTORS® through the MLS® System, courtesy of Yuliya Lys PREC* & Derek Grech for your convenience.
Disclaimer: This representation is based in whole or in part on data generated by the Chilliwack & District Real Estate Board, Fraser Valley Real Estate Board or Real Estate Board of Greater Vancouver which assumes no responsibility for its accuracy.
More Details
- MLS®: R3026154
- Bedrooms: 5
- Bathrooms: 6
- Type: House
- Size: 4,173 sqft
- Lot Size: 5,380 sqft
- Frontage: 39.00 ft
- Full Baths: 5
- Half Baths: 1
- Taxes: $11799
- Parking: Garage Double, Front Access, Paver Block, Garage
- Basement: Full, Finished, Exterior Entry
- Storeys: 2 storeys
- Year Built: 2021
Browse Listing Gallery
A closer look at White Rock
Click to see listings of each type
I am interested in this property!
604.500.5838White Rock, South Surrey White Rock
Latitude: 49.025371
Longitude: -122.781912
V4B 2H4
White Rock, South Surrey White Rock










