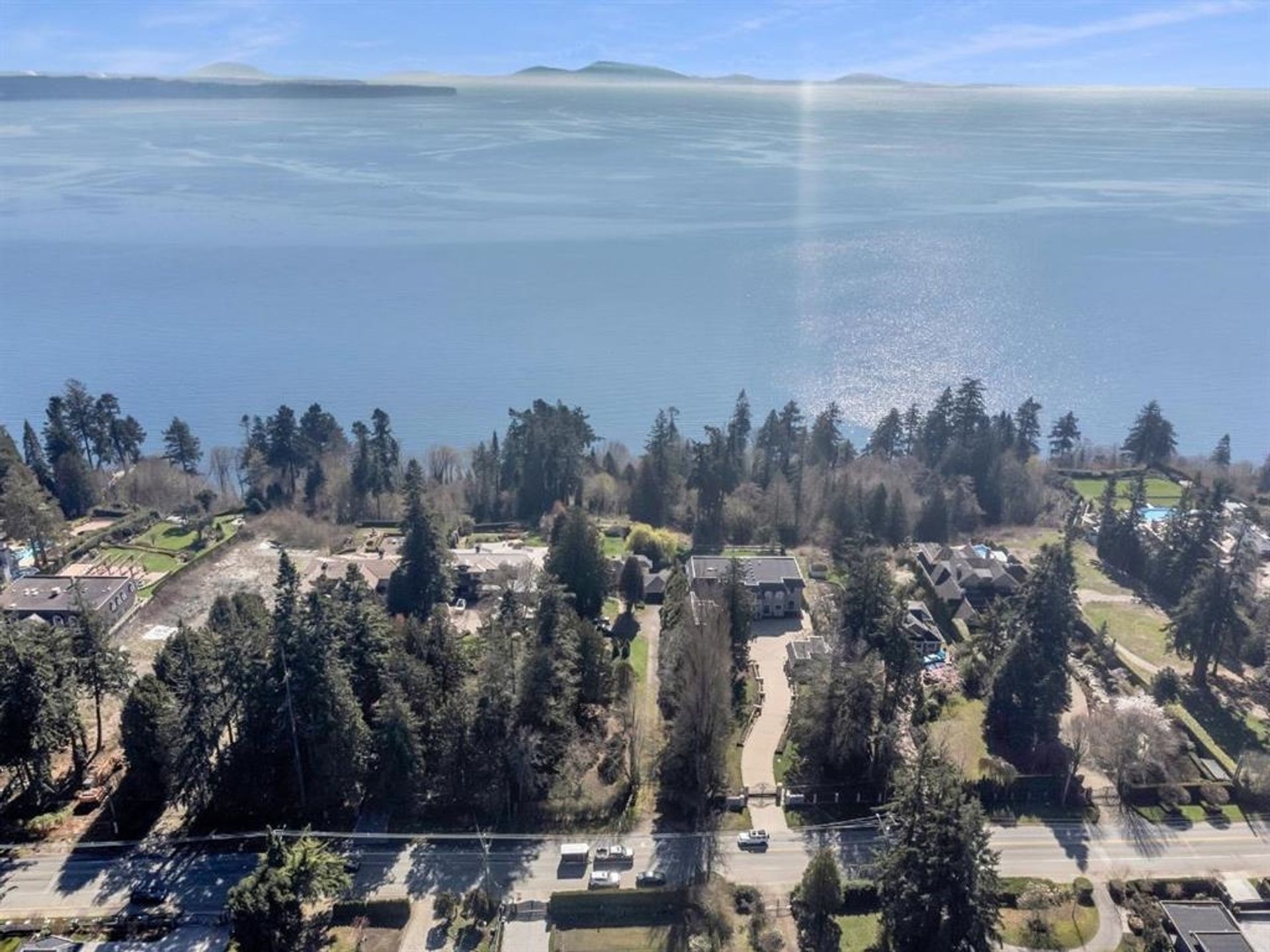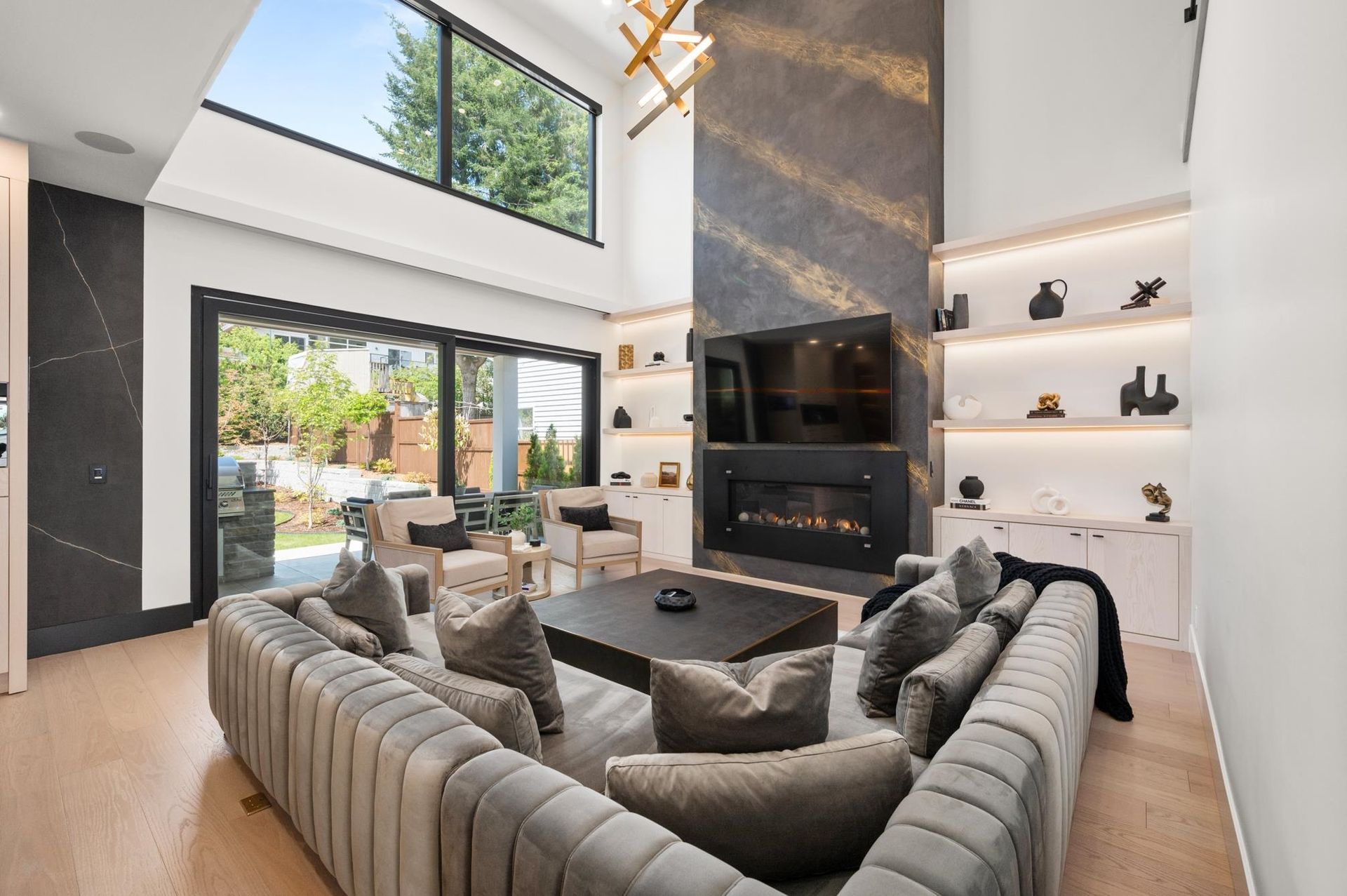About this House in White Rock
Must sell! Unobstructed panoramic ocean view. Pristine 5,734 sf executive home by renowned Ronco Construction on a S-facing 9,350 sf lot with 132.4' frontage, surrounded by mature trees and trail to Centennial Park. Main floor features open living/dining, Thermador gourmet kitchen, office/4th ensuite bdrm, and 1,080 sf wrap-around covered balcony plus 200+ sf private patio with built-in trellis—perfect for entertaining. Lower floor offers 4 spacious ensuite bdrms and 978 sf covered balcony. Luxurious primary ensuite with soaker tub, crystal chandelier, steam shower, marble finishes. Basement includes home theatre, 2-bdrm legal suite, wine cellar, and 5-car garage. 10' ceilings, Viessmann radiant heating, HRV, flood-warning system, elevator, cedar soffits, man-made stream, electric gate.
Listed by RE/MAX Westcoast.
Must sell! Unobstructed panoramic ocean view. Pristine 5,734 sf executive home by renowned Ronco Construction on a S-facing 9,350 sf lot with 132.4' frontage, surrounded by mature trees and trail to Centennial Park. Main floor features open living/dining, Thermador gourmet kitchen, office/4th ensuite bdrm, and 1,080 sf wrap-around covered balcony plus 200+ sf private patio with built-in trellis—perfect for entertaining. Lower floor offers 4 spacious ensuite bdrms and 978 sf… covered balcony. Luxurious primary ensuite with soaker tub, crystal chandelier, steam shower, marble finishes. Basement includes home theatre, 2-bdrm legal suite, wine cellar, and 5-car garage. 10' ceilings, Viessmann radiant heating, HRV, flood-warning system, elevator, cedar soffits, man-made stream, electric gate.
Listed by RE/MAX Westcoast.
Must sell! Unobstructed panoramic ocean view. Pristine 5,734 sf executive home by renowned Ronco Construction on a S-facing 9,350 sf lot with 132.4' frontage, surrounded by mature trees and trail to Centennial Park. Main floor features open living/dining, Thermador gourmet kitchen, office/4th ensuite bdrm, and 1,080 sf wrap-around covered balcony plus 200+ sf private patio with built-in trellis—perfect for entertaining. Lower floor offers 4 spacious ensuite bdrms and 978 sf covered balcony. Luxurious primary ensuite with soaker tub, crystal chandelier, steam shower, marble finishes. Basement includes home theatre, 2-bdrm legal suite, wine cellar, and 5-car garage. 10' ceilings, Viessmann radiant heating, HRV, flood-warning system, elevator, cedar soffits, man-made stream, electric gate.
Listed by RE/MAX Westcoast.
 Brought to you by your friendly REALTORS® through the MLS® System, courtesy of Yuliya Lys PREC* & Derek Grech for your convenience.
Brought to you by your friendly REALTORS® through the MLS® System, courtesy of Yuliya Lys PREC* & Derek Grech for your convenience.
Disclaimer: This representation is based in whole or in part on data generated by the Chilliwack & District Real Estate Board, Fraser Valley Real Estate Board or Real Estate Board of Greater Vancouver which assumes no responsibility for its accuracy.
More Details
- MLS®: R3025331
- Bedrooms: 7
- Bathrooms: 8
- Type: House
- Size: 5,734 sqft
- Lot Size: 9,350 sqft
- Frontage: 132.00 ft
- Full Baths: 6
- Half Baths: 2
- Taxes: $21470.32
- Parking: Additional Parking, Garage Triple, RV Access/Par
- View: Unobstructed ocean view
- Basement: Full
- Storeys: 3 storeys
- Year Built: 2022
Browse Listing Gallery
A closer look at White Rock
Click to see listings of each type
I am interested in this property!
604.500.5838White Rock, South Surrey White Rock
Latitude: 49.026142
Longitude: -122.815208
V4B 3P4
White Rock, South Surrey White Rock

















































