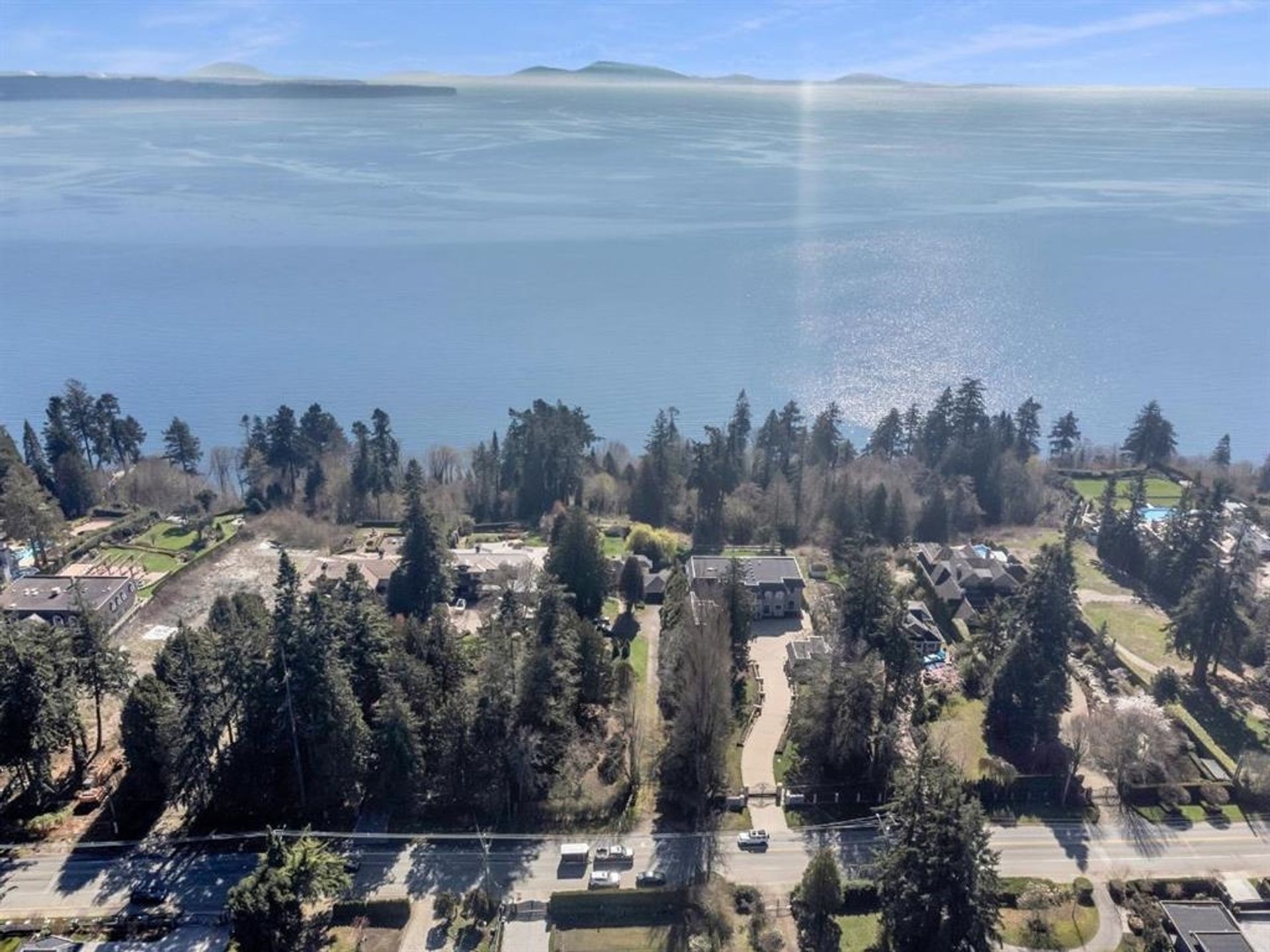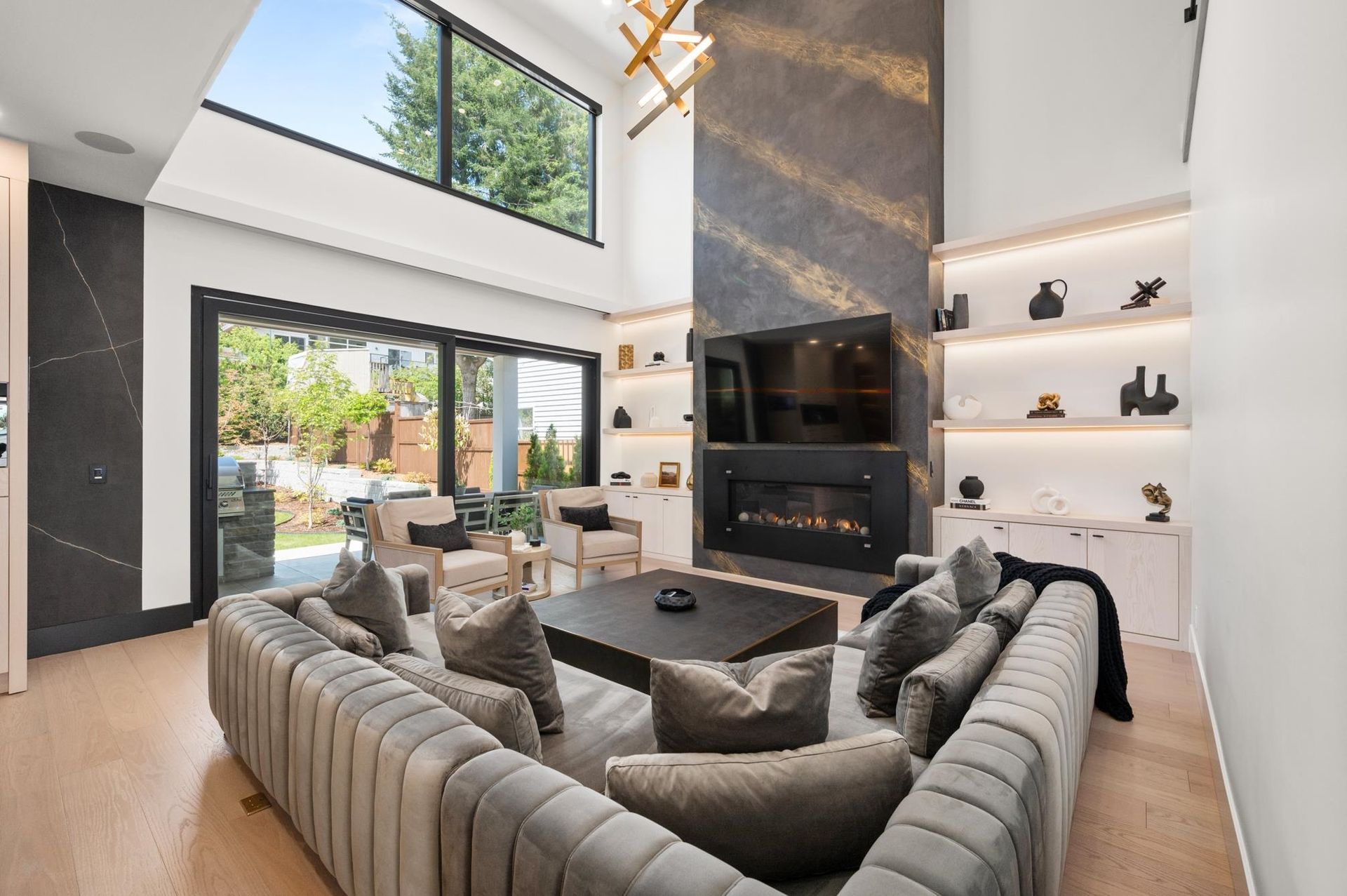About this House in White Rock
OCEAN AND MOUNTAIN VIEWS. Expertly crafted by Pro Master Homes, this exquisite 6-bedroom, 2-storey Crafts-style home with a fully finished basement sits on a 7,428 sq ft lot, ideal for formal gatherings or family life. Boasts an open layout with high ceilings, detached millwork, walnut hardwood flooring, crown mouldings, 4 fireplaces, expansive windows, a covered deck on each floor, a gourmet kitchen, a remarkable master bedroom suite with a gas fireplace and ocean views, a media room with projector and screen, a stunning private backyard featuring a flagstone tiered patio, hot tub, and brick fireplace, plus a double garage with extra storage and ample paved parking for all your vehicles.
Listed by Sovereign National Realty Inc..
OCEAN AND MOUNTAIN VIEWS. Expertly crafted by Pro Master Homes, this exquisite 6-bedroom, 2-storey Crafts-style home with a fully finished basement sits on a 7,428 sq ft lot, ideal for formal gatherings or family life. Boasts an open layout with high ceilings, detached millwork, walnut hardwood flooring, crown mouldings, 4 fireplaces, expansive windows, a covered deck on each floor, a gourmet kitchen, a remarkable master bedroom suite with a gas fireplace and ocean views, a m…edia room with projector and screen, a stunning private backyard featuring a flagstone tiered patio, hot tub, and brick fireplace, plus a double garage with extra storage and ample paved parking for all your vehicles.
Listed by Sovereign National Realty Inc..
OCEAN AND MOUNTAIN VIEWS. Expertly crafted by Pro Master Homes, this exquisite 6-bedroom, 2-storey Crafts-style home with a fully finished basement sits on a 7,428 sq ft lot, ideal for formal gatherings or family life. Boasts an open layout with high ceilings, detached millwork, walnut hardwood flooring, crown mouldings, 4 fireplaces, expansive windows, a covered deck on each floor, a gourmet kitchen, a remarkable master bedroom suite with a gas fireplace and ocean views, a media room with projector and screen, a stunning private backyard featuring a flagstone tiered patio, hot tub, and brick fireplace, plus a double garage with extra storage and ample paved parking for all your vehicles.
Listed by Sovereign National Realty Inc..
 Brought to you by your friendly REALTORS® through the MLS® System, courtesy of Yuliya Lys PREC* & Derek Grech for your convenience.
Brought to you by your friendly REALTORS® through the MLS® System, courtesy of Yuliya Lys PREC* & Derek Grech for your convenience.
Disclaimer: This representation is based in whole or in part on data generated by the Chilliwack & District Real Estate Board, Fraser Valley Real Estate Board or Real Estate Board of Greater Vancouver which assumes no responsibility for its accuracy.
More Details
- MLS®: R3022971
- Bedrooms: 6
- Bathrooms: 4
- Type: House
- Size: 4,238 sqft
- Lot Size: 7,428 sqft
- Frontage: 60.00 ft
- Full Baths: 4
- Half Baths: 0
- Taxes: $9125.44
- Parking: Garage Double, Front Access (6)
- View: Ocean and mountain
- Basement: Finished
- Storeys: 2 storeys
- Year Built: 2004
Browse Listing Gallery
A closer look at White Rock
Click to see listings of each type
I am interested in this property!
604.500.5838White Rock, South Surrey White Rock
Latitude: 49.022516
Longitude: -122.785853
V4B 4R9
White Rock, South Surrey White Rock
















