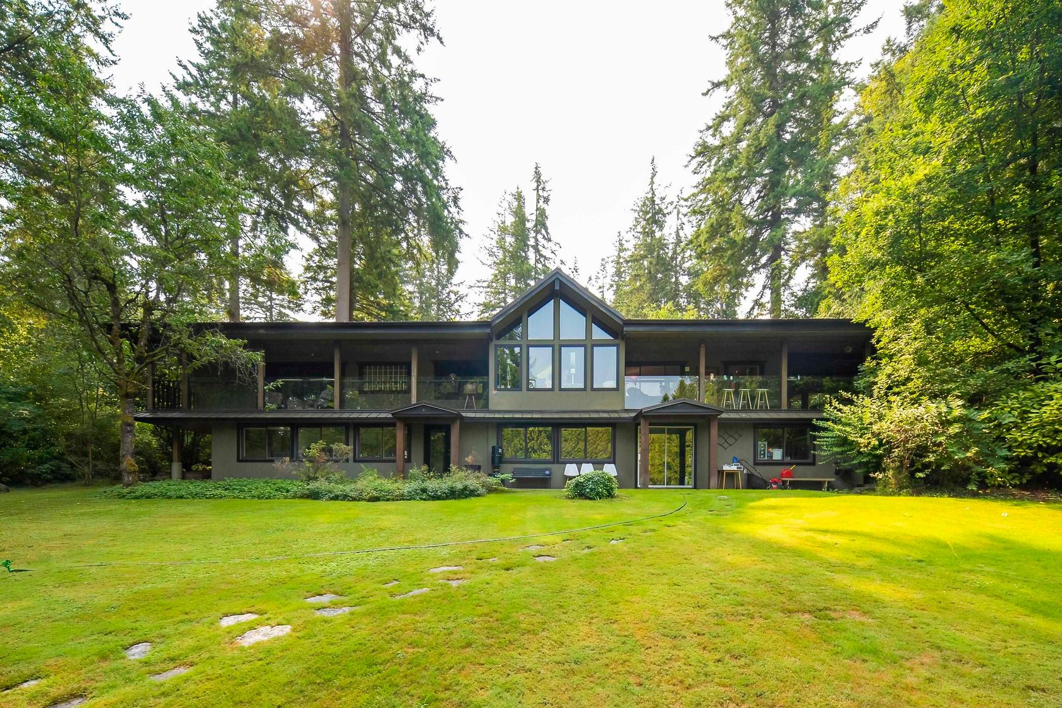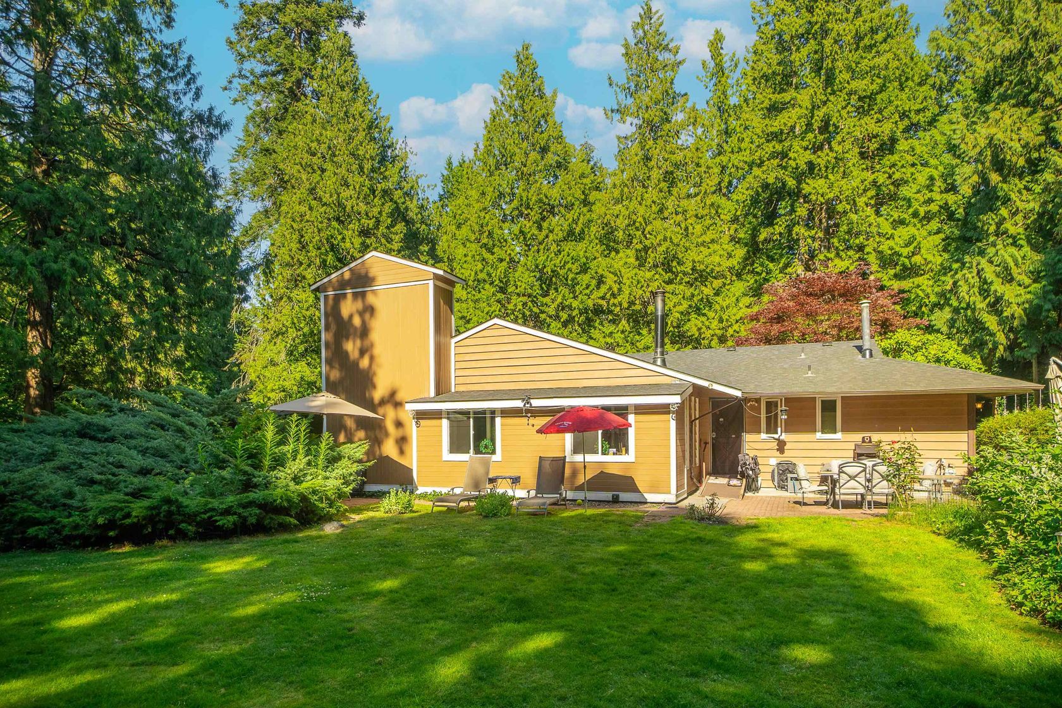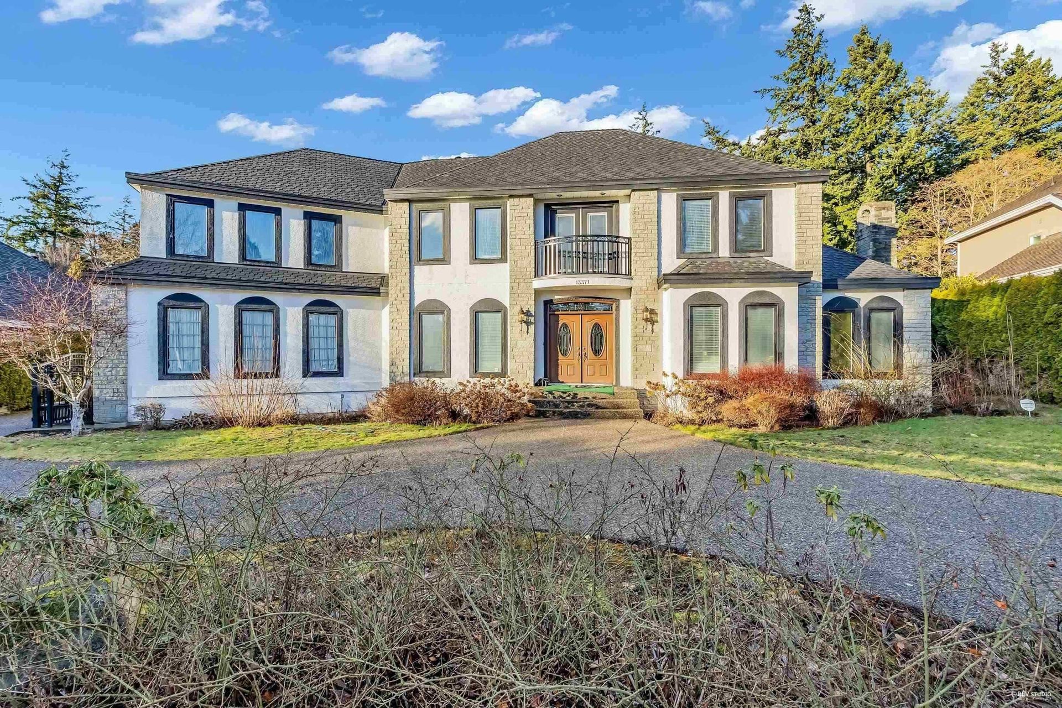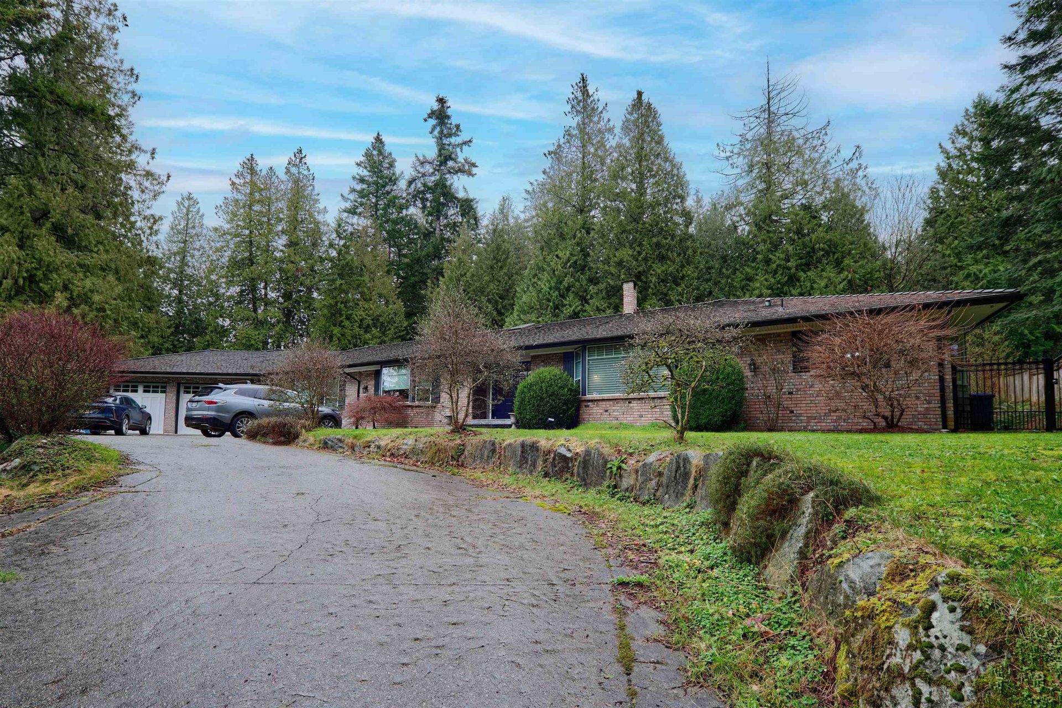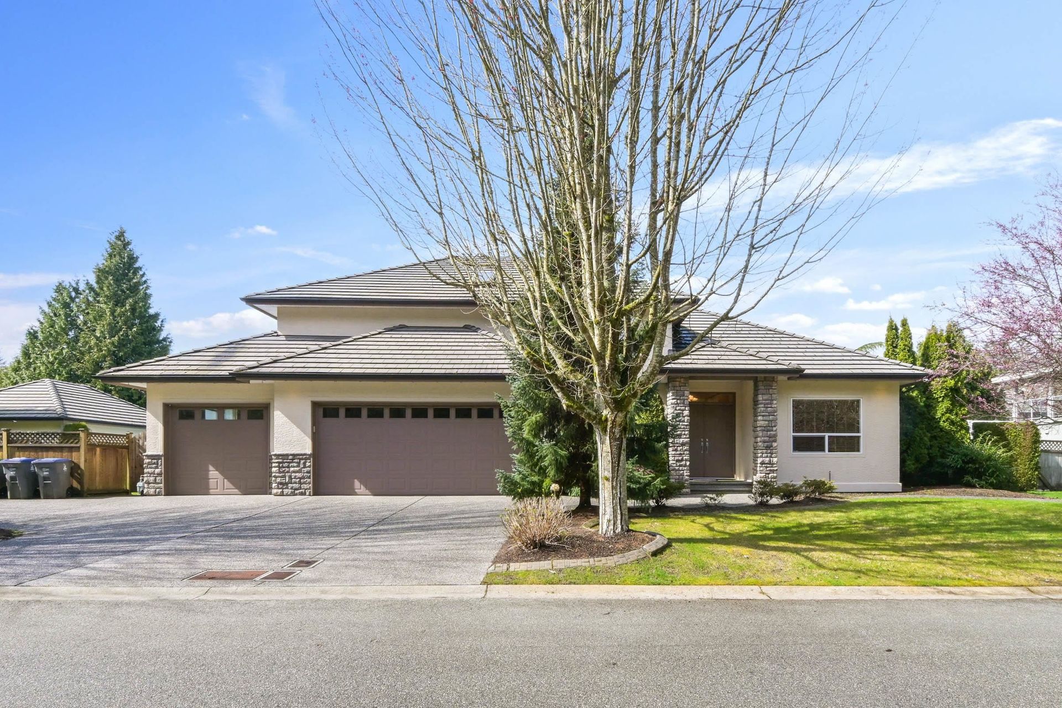About this House in Elgin Chantrell
Welcome to the former LOTTERY HOME featured on magazine and social media. Built by luxury home builder - RED TREE CREATIVE HOMES, this is a spectacular 6500 Sqft house sitting on a 12066 Sqft lot with total 6 bedrooms, 6 bathrooms and 5 fireplaces. Stunning formal living room, library and entrance with 24-feet vaulted ceiling. One of the largest kitchen you will find with double island and high-end appliances. Upper level features 4 spacious bedrooms ALL WITH ENSUITES. Large master bedroom with a luxury walk-in closet out of a magazine! Basement features family room, game room, 350 Sqft media room, glassed in wine cellar, wet bar, gym, sauna and an extra bed room. Walking distance to Semiahmoo Trail Elementary and easy access to Highway 99.
Listed by Youlive Realty.
Welcome to the former LOTTERY HOME featured on magazine and social media. Built by luxury home builder - RED TREE CREATIVE HOMES, this is a spectacular 6500 Sqft house sitting on a 12066 Sqft lot with total 6 bedrooms, 6 bathrooms and 5 fireplaces. Stunning formal living room, library and entrance with 24-feet vaulted ceiling. One of the largest kitchen you will find with double island and high-end appliances. Upper level features 4 spacious bedrooms ALL WITH ENSUITES. Large …master bedroom with a luxury walk-in closet out of a magazine! Basement features family room, game room, 350 Sqft media room, glassed in wine cellar, wet bar, gym, sauna and an extra bed room. Walking distance to Semiahmoo Trail Elementary and easy access to Highway 99.
Listed by Youlive Realty.
Welcome to the former LOTTERY HOME featured on magazine and social media. Built by luxury home builder - RED TREE CREATIVE HOMES, this is a spectacular 6500 Sqft house sitting on a 12066 Sqft lot with total 6 bedrooms, 6 bathrooms and 5 fireplaces. Stunning formal living room, library and entrance with 24-feet vaulted ceiling. One of the largest kitchen you will find with double island and high-end appliances. Upper level features 4 spacious bedrooms ALL WITH ENSUITES. Large master bedroom with a luxury walk-in closet out of a magazine! Basement features family room, game room, 350 Sqft media room, glassed in wine cellar, wet bar, gym, sauna and an extra bed room. Walking distance to Semiahmoo Trail Elementary and easy access to Highway 99.
Listed by Youlive Realty.
 Brought to you by your friendly REALTORS® through the MLS® System, courtesy of Yuliya Lys PREC* & Derek Grech for your convenience.
Brought to you by your friendly REALTORS® through the MLS® System, courtesy of Yuliya Lys PREC* & Derek Grech for your convenience.
Disclaimer: This representation is based in whole or in part on data generated by the Chilliwack & District Real Estate Board, Fraser Valley Real Estate Board or Real Estate Board of Greater Vancouver which assumes no responsibility for its accuracy.
More Details
- MLS®: R3022810
- Bedrooms: 5
- Bathrooms: 7
- Type: House
- Size: 6,501 sqft
- Lot Size: 12,066 sqft
- Frontage: 23.80 ft
- Full Baths: 7
- Half Baths: 0
- Taxes: $11601.3
- Parking: Garage Triple, Front Access (8)
- Basement: Finished
- Storeys: 2 storeys
- Year Built: 2018
Browse Listing Gallery
A closer look at Elgin Chantrell
Click to see listings of each type
I am interested in this property!
604.500.5838Elgin Chantrell, South Surrey White Rock
Latitude: 49.058313
Longitude: -122.822835
V4P 1R1
Elgin Chantrell, South Surrey White Rock









































