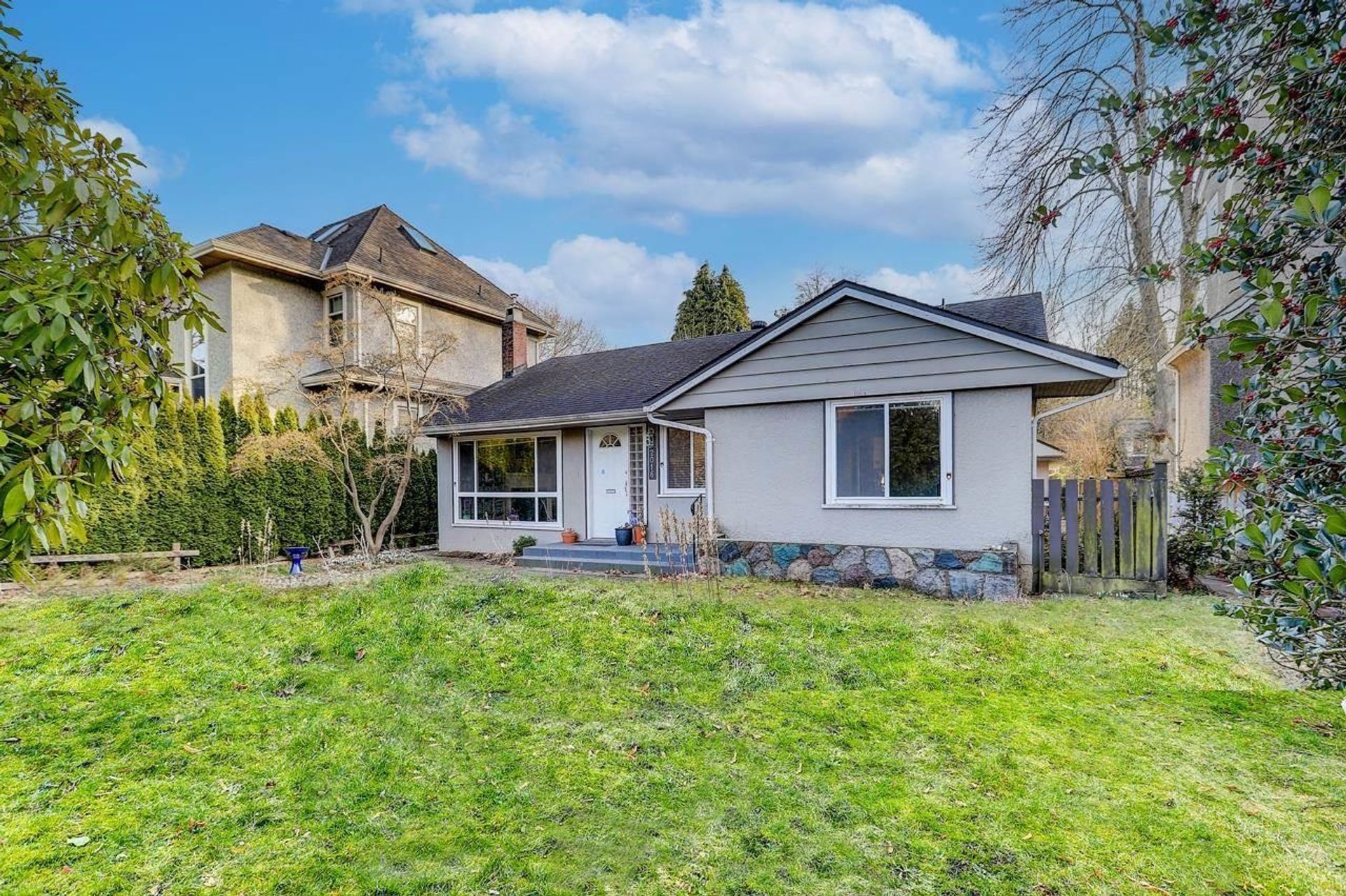About this House in Kerrisdale
Located in the prestigious Kerrisdale neighborhood in the Vancouver Westside, this home sits on a 31' x 134.4' (4166 sqft) lot, with a total interior area of 2528 sqft. It features 4 bedrooms plus a study and 4 bathrooms. The home has been renovated in recent years and offers a practical layout. The main floor includes a family room with a door that can be used as an extra bedroom, as well as a study and a full bathroom. Upstairs with 3 bedrooms and 2 bath. The basement features a separate entrance 1 bedroom + den, 1 bath and a rec room. South-facing yard with 2 cars detached garage. Within walking distance to Maple Grove Elem and Magee Sec School. Conveniently located near public transit, shops, restaurants, community center, and banks.
Listed by Royal Pacific Realty Corp..
Located in the prestigious Kerrisdale neighborhood in the Vancouver Westside, this home sits on a 31' x 134.4' (4166 sqft) lot, with a total interior area of 2528 sqft. It features 4 bedrooms plus a study and 4 bathrooms. The home has been renovated in recent years and offers a practical layout. The main floor includes a family room with a door that can be used as an extra bedroom, as well as a study and a full bathroom. Upstairs with 3 bedrooms and 2 bath. The basement featu…res a separate entrance 1 bedroom + den, 1 bath and a rec room. South-facing yard with 2 cars detached garage. Within walking distance to Maple Grove Elem and Magee Sec School. Conveniently located near public transit, shops, restaurants, community center, and banks.
Listed by Royal Pacific Realty Corp..
Located in the prestigious Kerrisdale neighborhood in the Vancouver Westside, this home sits on a 31' x 134.4' (4166 sqft) lot, with a total interior area of 2528 sqft. It features 4 bedrooms plus a study and 4 bathrooms. The home has been renovated in recent years and offers a practical layout. The main floor includes a family room with a door that can be used as an extra bedroom, as well as a study and a full bathroom. Upstairs with 3 bedrooms and 2 bath. The basement features a separate entrance 1 bedroom + den, 1 bath and a rec room. South-facing yard with 2 cars detached garage. Within walking distance to Maple Grove Elem and Magee Sec School. Conveniently located near public transit, shops, restaurants, community center, and banks.
Listed by Royal Pacific Realty Corp..
 Brought to you by your friendly REALTORS® through the MLS® System, courtesy of Yuliya Lys PREC* & Derek Grech for your convenience.
Brought to you by your friendly REALTORS® through the MLS® System, courtesy of Yuliya Lys PREC* & Derek Grech for your convenience.
Disclaimer: This representation is based in whole or in part on data generated by the Chilliwack & District Real Estate Board, Fraser Valley Real Estate Board or Real Estate Board of Greater Vancouver which assumes no responsibility for its accuracy.
More Details
- MLS®: R3022578
- Bedrooms: 4
- Bathrooms: 4
- Type: House
- Size: 2,528 sqft
- Lot Size: 4,166 sqft
- Frontage: 31.00 ft
- Full Baths: 4
- Half Baths: 0
- Taxes: $10322.1
- Parking: Garage Double, Rear Access (2)
- Basement: Finished
- Storeys: 2 storeys
- Year Built: 1992
Browse Listing Gallery
A closer look at Kerrisdale
Click to see listings of each type
I am interested in this property!
604.500.5838Kerrisdale, Vancouver West
Latitude: 49.23158
Longitude: -123.153783
V6M 2E9
Kerrisdale, Vancouver West






































