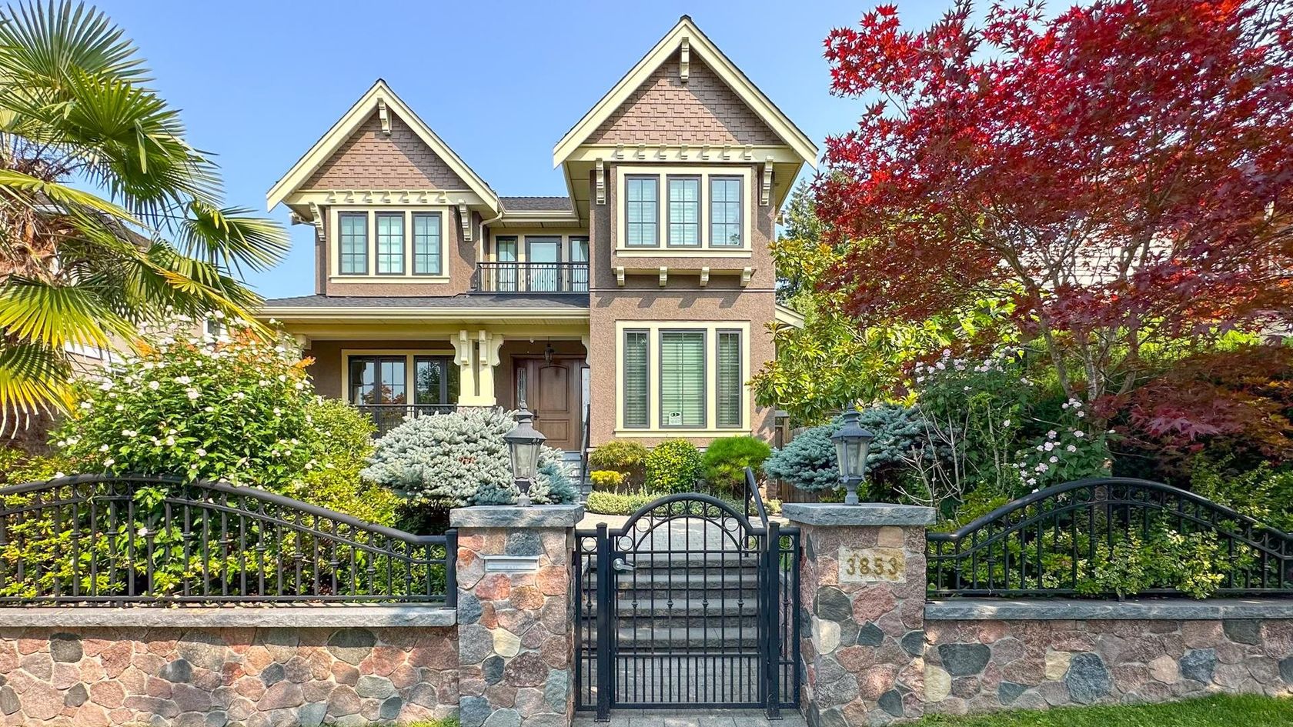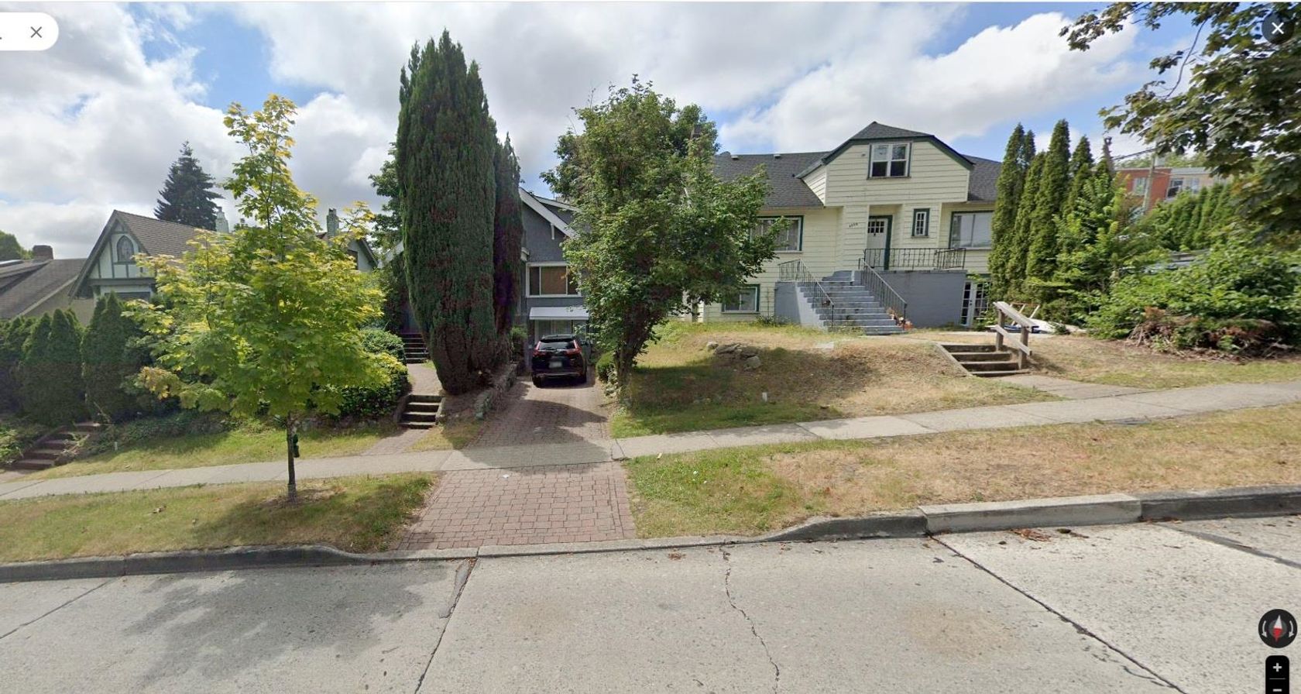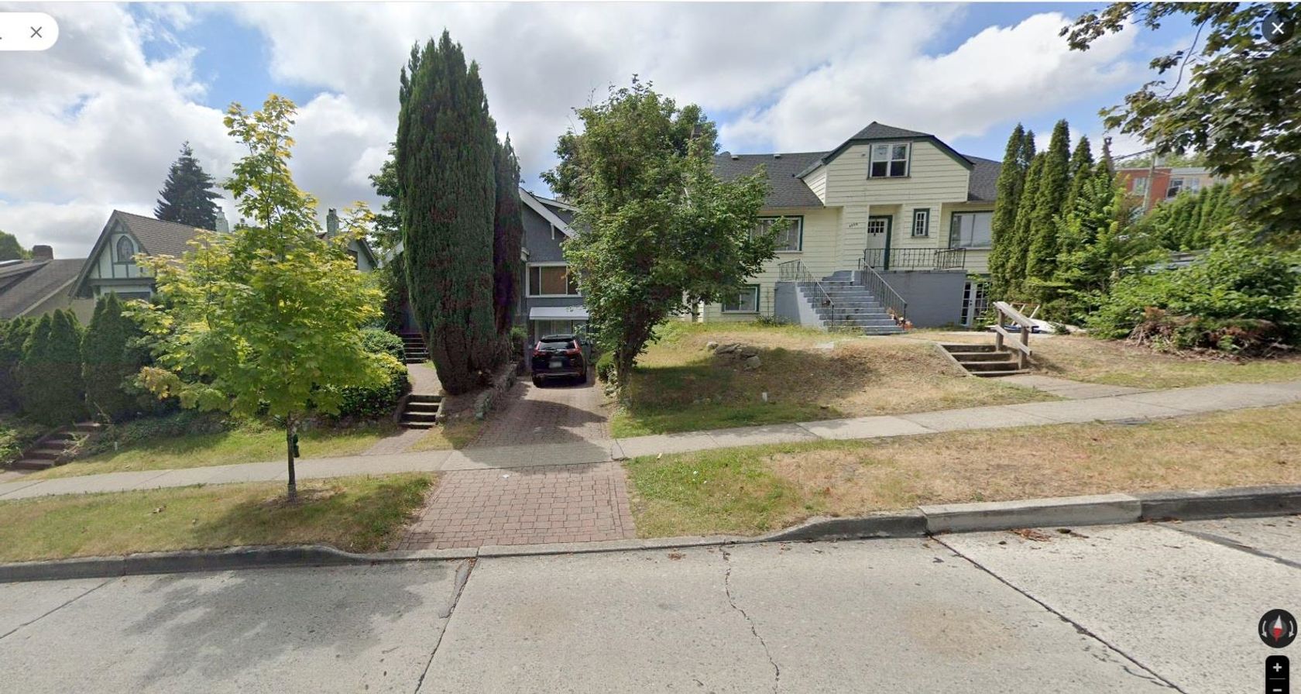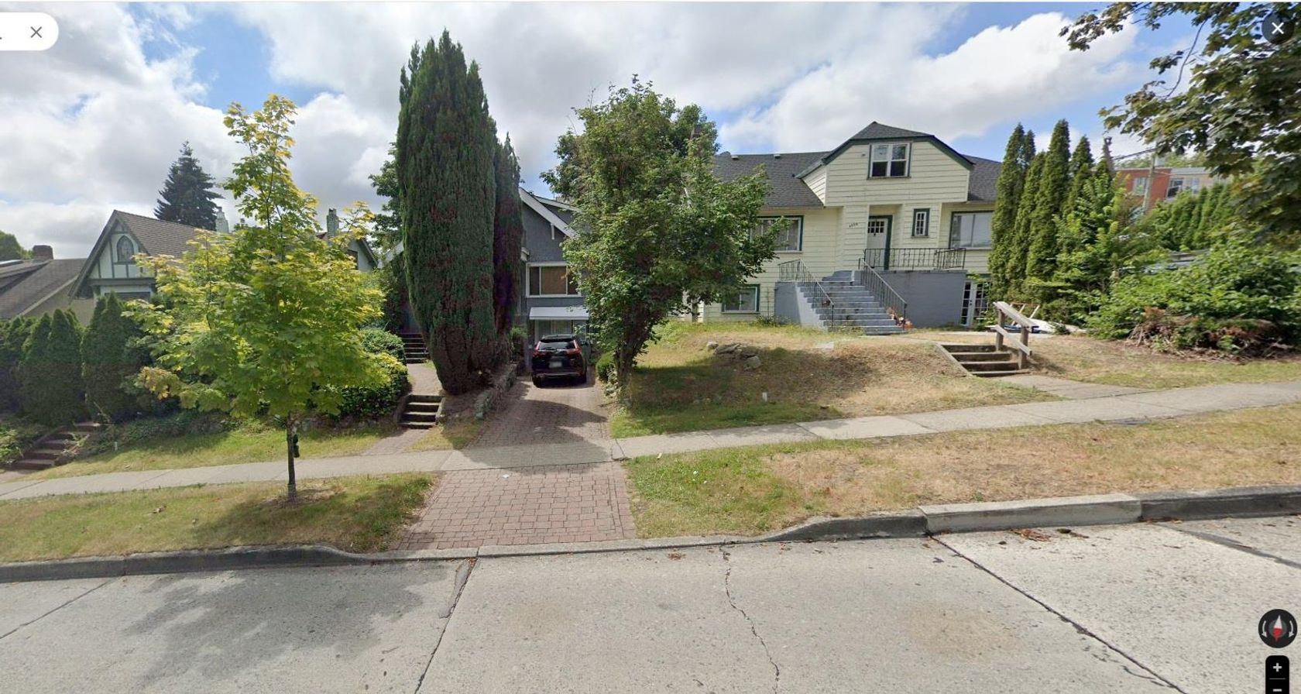About this House in Dunbar
Custom-built home architecturally designed by Lung Design, interior by Sara Gallop Design Inc and meticulously built by Bela Construction. Extensive use of iron beams to facilitate the sense of openness and spaciousness! Showcasing master chef’s gourmet kitchen equipped with German made Miele & Italian made Bertazzoni appliances! Rarely seen glassed-in wok kitchen offers a unique spin on the traditional wok kitchen. The family room opens onto the heated patio and the beautiful yard with a Sakura tree and landscaped garden. 4 bedrooms up including a principal bedroom with ensuite, walk-in closet and balcony. Natural light fills the basement with 3 oversized window wells and the spacious entertainment area takes care of everyone’s interest.
Listed by Metro Edge Realty.
Custom-built home architecturally designed by Lung Design, interior by Sara Gallop Design Inc and meticulously built by Bela Construction. Extensive use of iron beams to facilitate the sense of openness and spaciousness! Showcasing master chef’s gourmet kitchen equipped with German made Miele & Italian made Bertazzoni appliances! Rarely seen glassed-in wok kitchen offers a unique spin on the traditional wok kitchen. The family room opens onto the heated patio and the be…autiful yard with a Sakura tree and landscaped garden. 4 bedrooms up including a principal bedroom with ensuite, walk-in closet and balcony. Natural light fills the basement with 3 oversized window wells and the spacious entertainment area takes care of everyone’s interest.
Listed by Metro Edge Realty.
Custom-built home architecturally designed by Lung Design, interior by Sara Gallop Design Inc and meticulously built by Bela Construction. Extensive use of iron beams to facilitate the sense of openness and spaciousness! Showcasing master chef’s gourmet kitchen equipped with German made Miele & Italian made Bertazzoni appliances! Rarely seen glassed-in wok kitchen offers a unique spin on the traditional wok kitchen. The family room opens onto the heated patio and the beautiful yard with a Sakura tree and landscaped garden. 4 bedrooms up including a principal bedroom with ensuite, walk-in closet and balcony. Natural light fills the basement with 3 oversized window wells and the spacious entertainment area takes care of everyone’s interest.
Listed by Metro Edge Realty.
 Brought to you by your friendly REALTORS® through the MLS® System, courtesy of Yuliya Lys PREC* & Derek Grech for your convenience.
Brought to you by your friendly REALTORS® through the MLS® System, courtesy of Yuliya Lys PREC* & Derek Grech for your convenience.
Disclaimer: This representation is based in whole or in part on data generated by the Chilliwack & District Real Estate Board, Fraser Valley Real Estate Board or Real Estate Board of Greater Vancouver which assumes no responsibility for its accuracy.
More Details
- MLS®: R3021924
- Bedrooms: 6
- Bathrooms: 6
- Type: House
- Size: 4,020 sqft
- Lot Size: 6,500 sqft
- Frontage: 50.00 ft
- Full Baths: 0
- Half Baths: 6
- Taxes: $24751
- Parking: Garage Double, Lane Access, Rear Access (2)
- Basement: Full, Finished
- Storeys: 2 storeys
- Year Built: 2016
Browse Listing Gallery
A closer look at Dunbar
Click to see listings of each type
I am interested in this property!
604.500.5838Dunbar, Vancouver West
Latitude: 49.243552
Longitude: -123.180547
V6S 1Y8
Dunbar, Vancouver West













