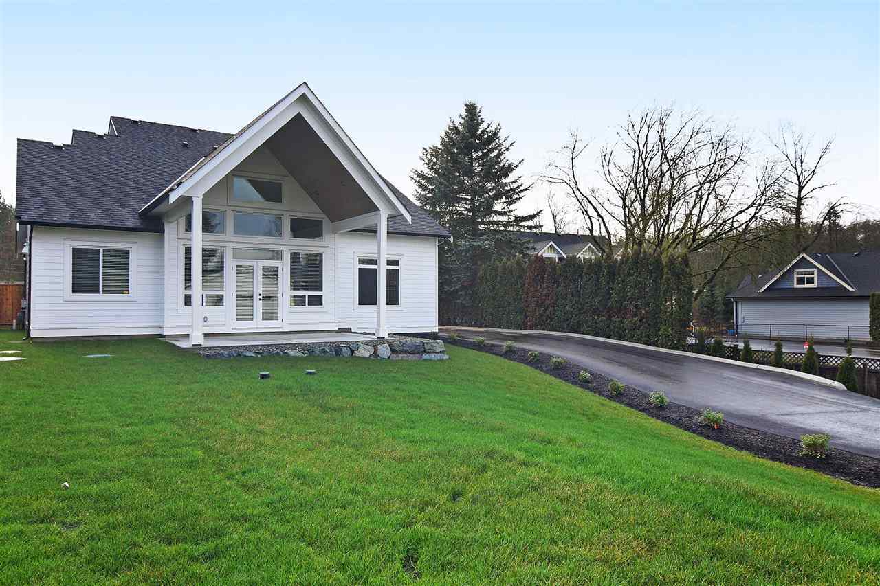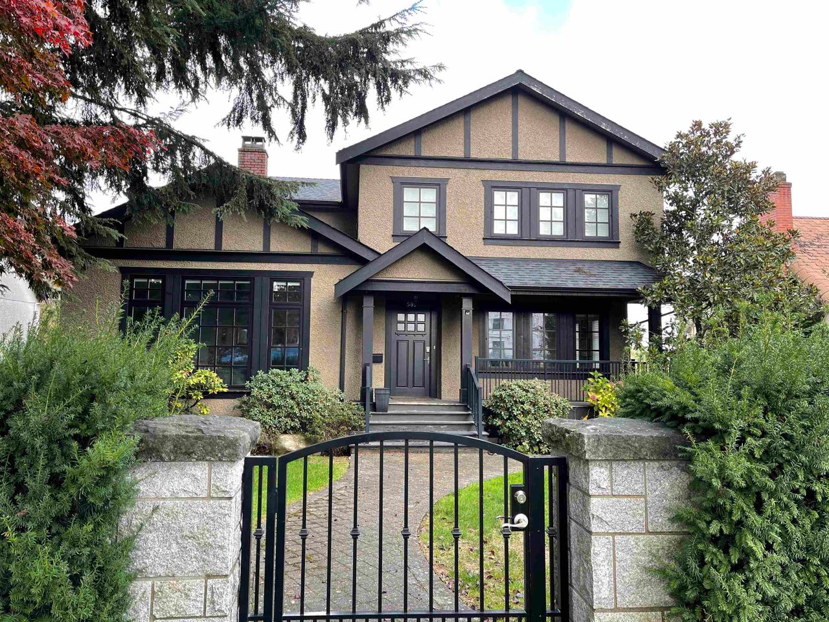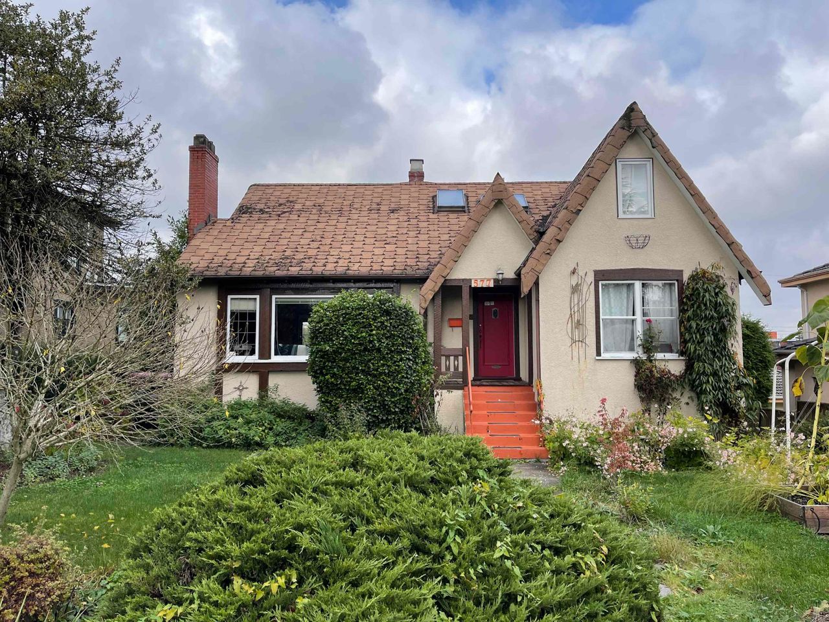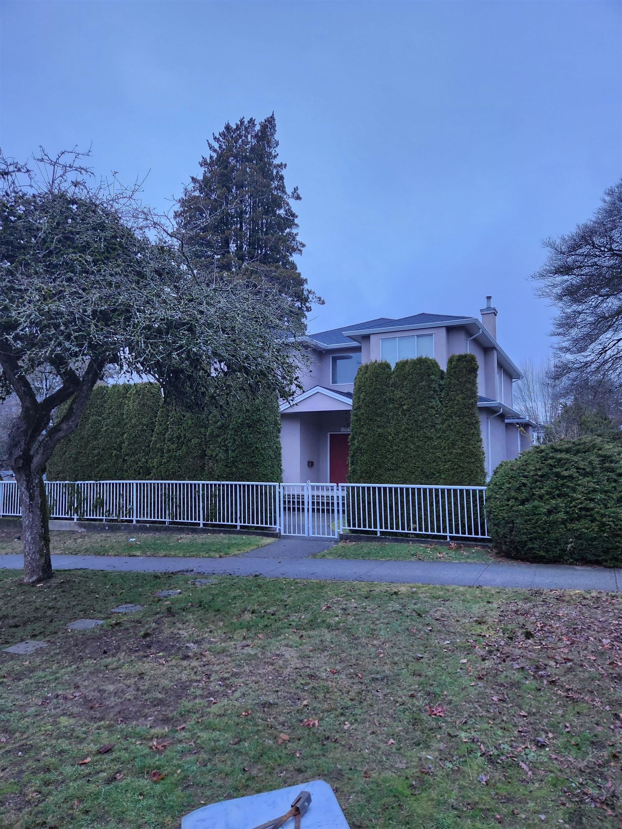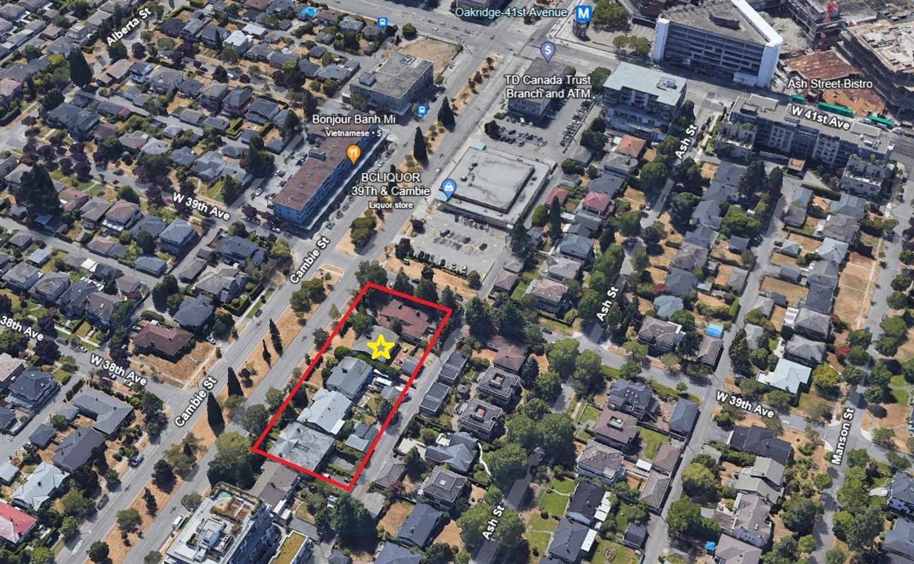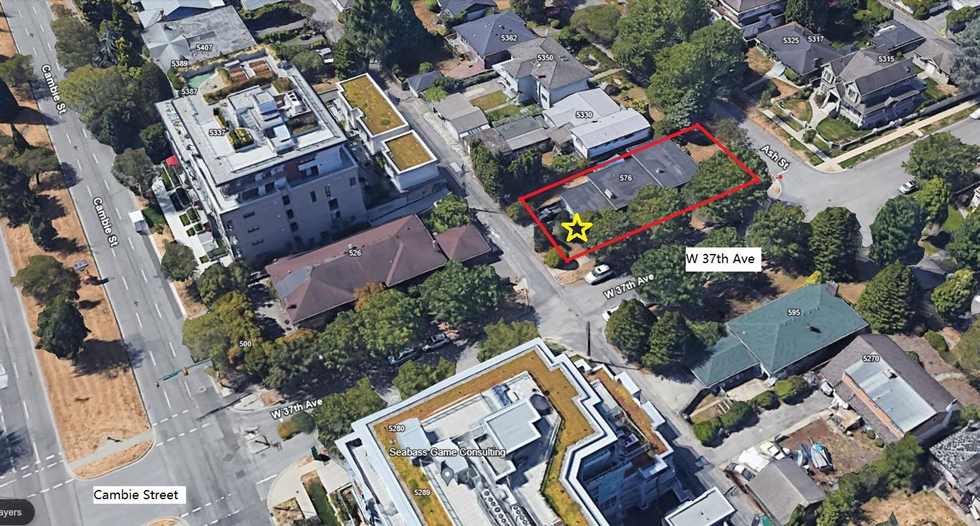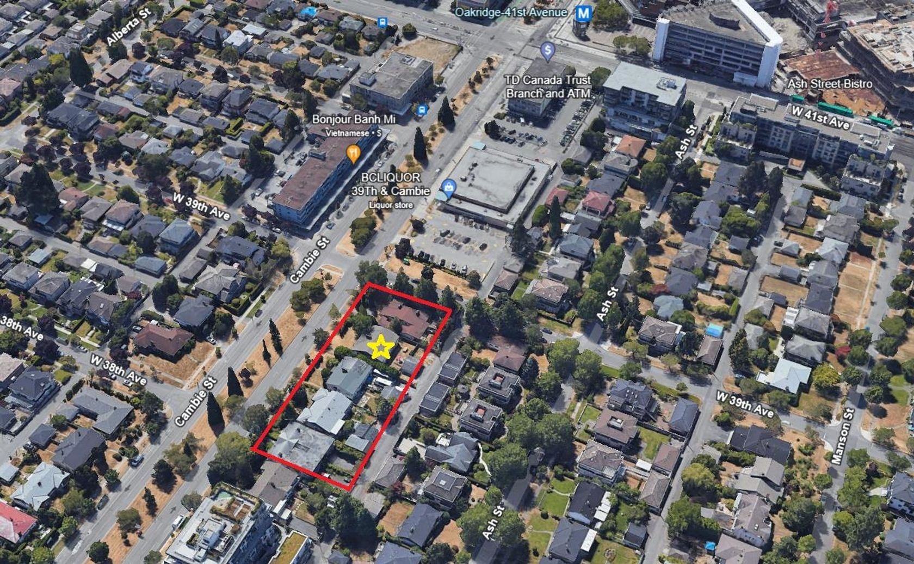About this House in Cambie
Vancouver Special built on concrete slab - 3 bedrooms up and a 2 bedrooms down. 2 car garage off lane. Great for a larger family. 1/2 block from Oak. The home features a high ceiling in the living room and wood burning fireplace. The kitchen has an eating area that opens onto the back deck for your BBQ. The laundry is on the main floor and can be shared with ground floor. Ground floor has a large living space with a wood burning fireplace and kitchen. There is a side entrance for the ground floor, entry into the main foyer and entry into the garage. The lower level is ideal for family members that do not want to climb the stairs. Close to Children's Hospital and GF Strong, VanDusen Botanical Garden, Douglas Park Community Centre. Schools: Emily Carr Elementary and Eric Hamber Secondary.
Listed by Royal Pacific Realty (Kingsway) Ltd..
Vancouver Special built on concrete slab - 3 bedrooms up and a 2 bedrooms down. 2 car garage off lane. Great for a larger family. 1/2 block from Oak. The home features a high ceiling in the living room and wood burning fireplace. The kitchen has an eating area that opens onto the back deck for your BBQ. The laundry is on the main floor and can be shared with ground floor. Ground floor has a large living space with a wood burning fireplace and kitchen. There is a side entrance… for the ground floor, entry into the main foyer and entry into the garage. The lower level is ideal for family members that do not want to climb the stairs. Close to Children's Hospital and GF Strong, VanDusen Botanical Garden, Douglas Park Community Centre. Schools: Emily Carr Elementary and Eric Hamber Secondary.
Listed by Royal Pacific Realty (Kingsway) Ltd..
Vancouver Special built on concrete slab - 3 bedrooms up and a 2 bedrooms down. 2 car garage off lane. Great for a larger family. 1/2 block from Oak. The home features a high ceiling in the living room and wood burning fireplace. The kitchen has an eating area that opens onto the back deck for your BBQ. The laundry is on the main floor and can be shared with ground floor. Ground floor has a large living space with a wood burning fireplace and kitchen. There is a side entrance for the ground floor, entry into the main foyer and entry into the garage. The lower level is ideal for family members that do not want to climb the stairs. Close to Children's Hospital and GF Strong, VanDusen Botanical Garden, Douglas Park Community Centre. Schools: Emily Carr Elementary and Eric Hamber Secondary.
Listed by Royal Pacific Realty (Kingsway) Ltd..
 Brought to you by your friendly REALTORS® through the MLS® System, courtesy of Yuliya Lys PREC* & Derek Grech for your convenience.
Brought to you by your friendly REALTORS® through the MLS® System, courtesy of Yuliya Lys PREC* & Derek Grech for your convenience.
Disclaimer: This representation is based in whole or in part on data generated by the Chilliwack & District Real Estate Board, Fraser Valley Real Estate Board or Real Estate Board of Greater Vancouver which assumes no responsibility for its accuracy.
More Details
- MLS®: R3020974
- Bedrooms: 5
- Bathrooms: 3
- Type: House
- Size: 2,469 sqft
- Lot Size: 4,024 sqft
- Frontage: 32.97 ft
- Full Baths: 3
- Half Baths: 0
- Taxes: $10381.5
- Parking: Garage Double, Lane Access, Concrete (4)
- Basement: Full
- Storeys: 2 storeys
- Year Built: 1986
- Style: Basement Entry
Browse Listing Gallery
A closer look at Cambie
Click to see listings of each type
I am interested in this property!
604.500.5838Cambie, Vancouver West
Latitude: 49.25556
Longitude: -123.125419
V5Z 1W4
Cambie, Vancouver West





























