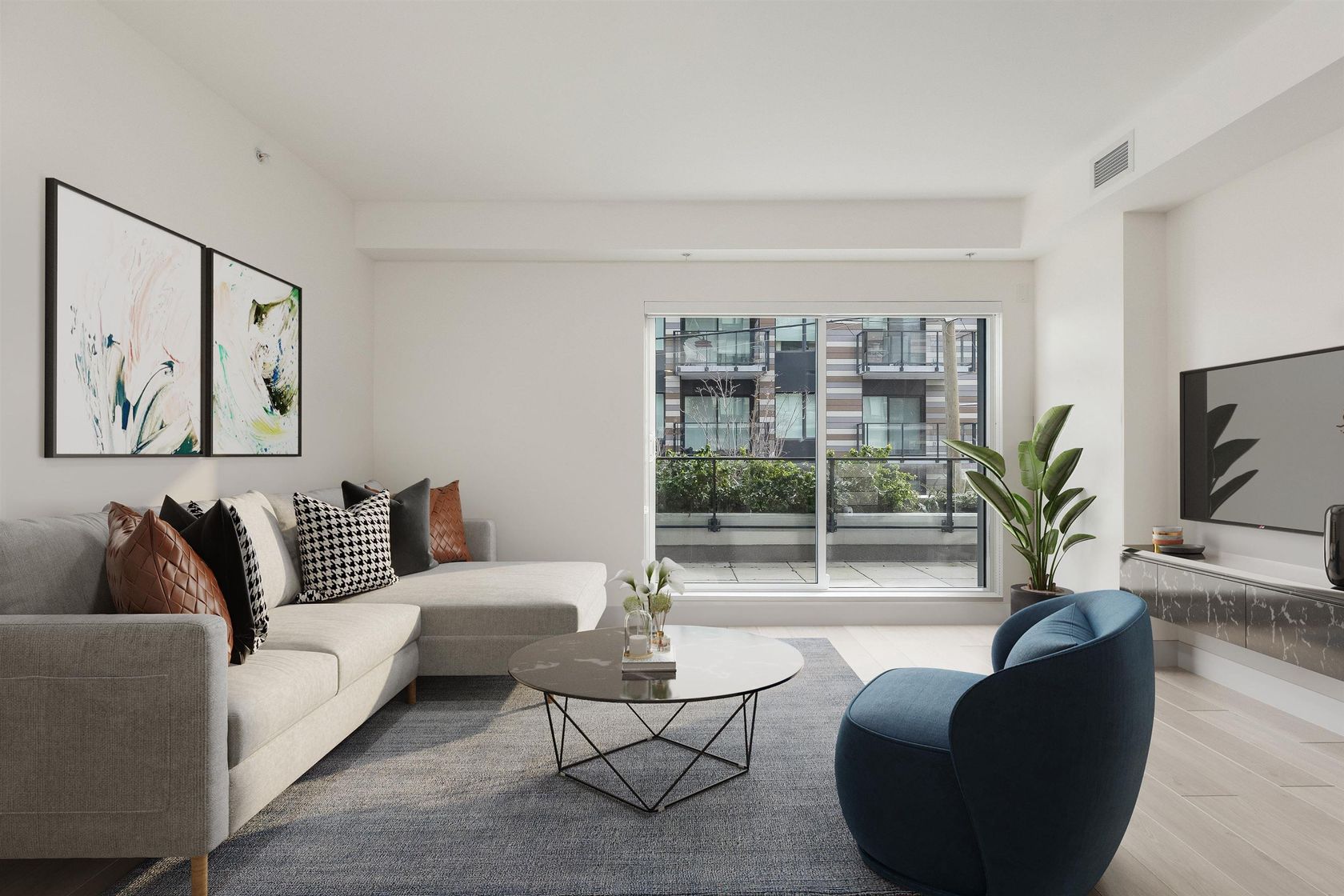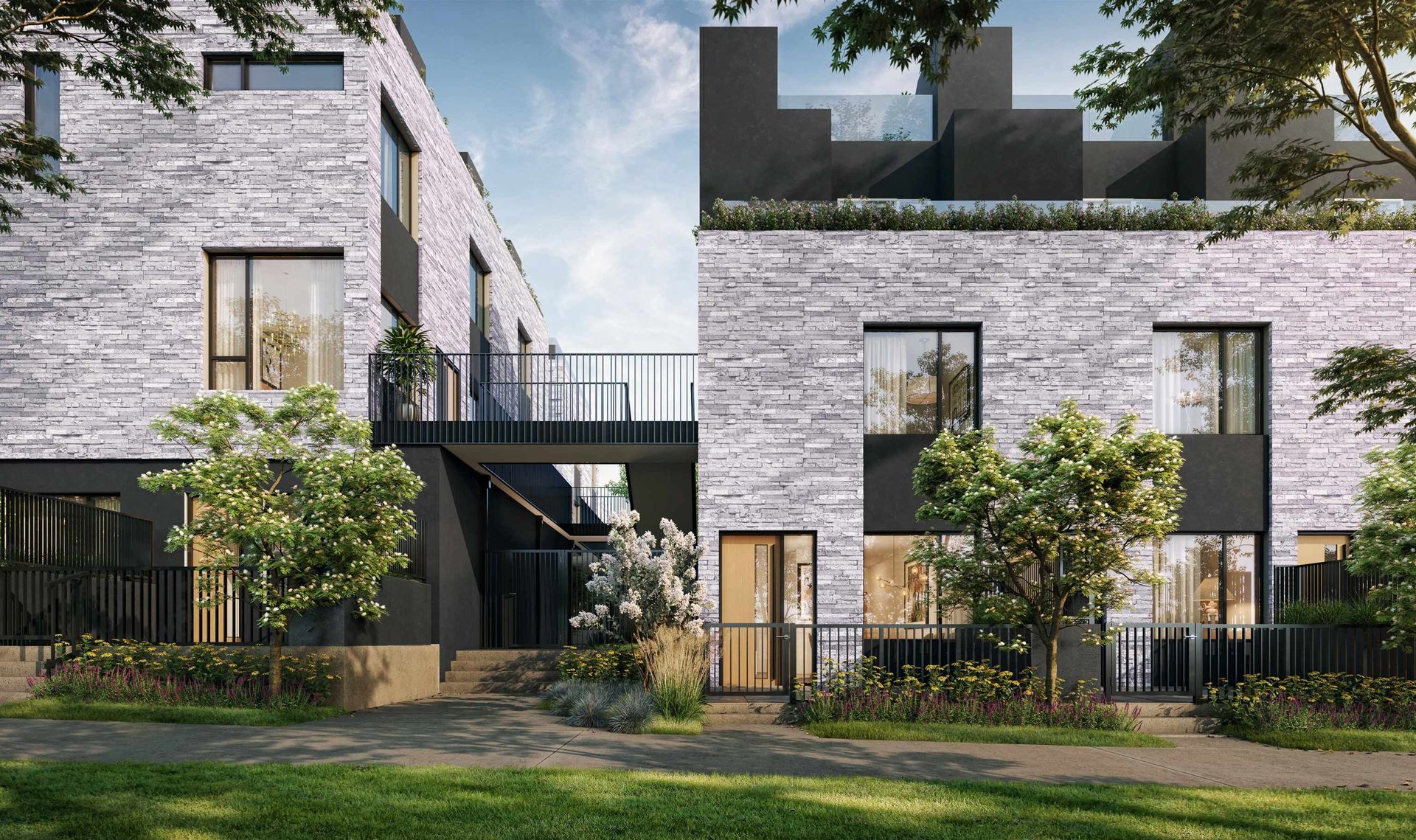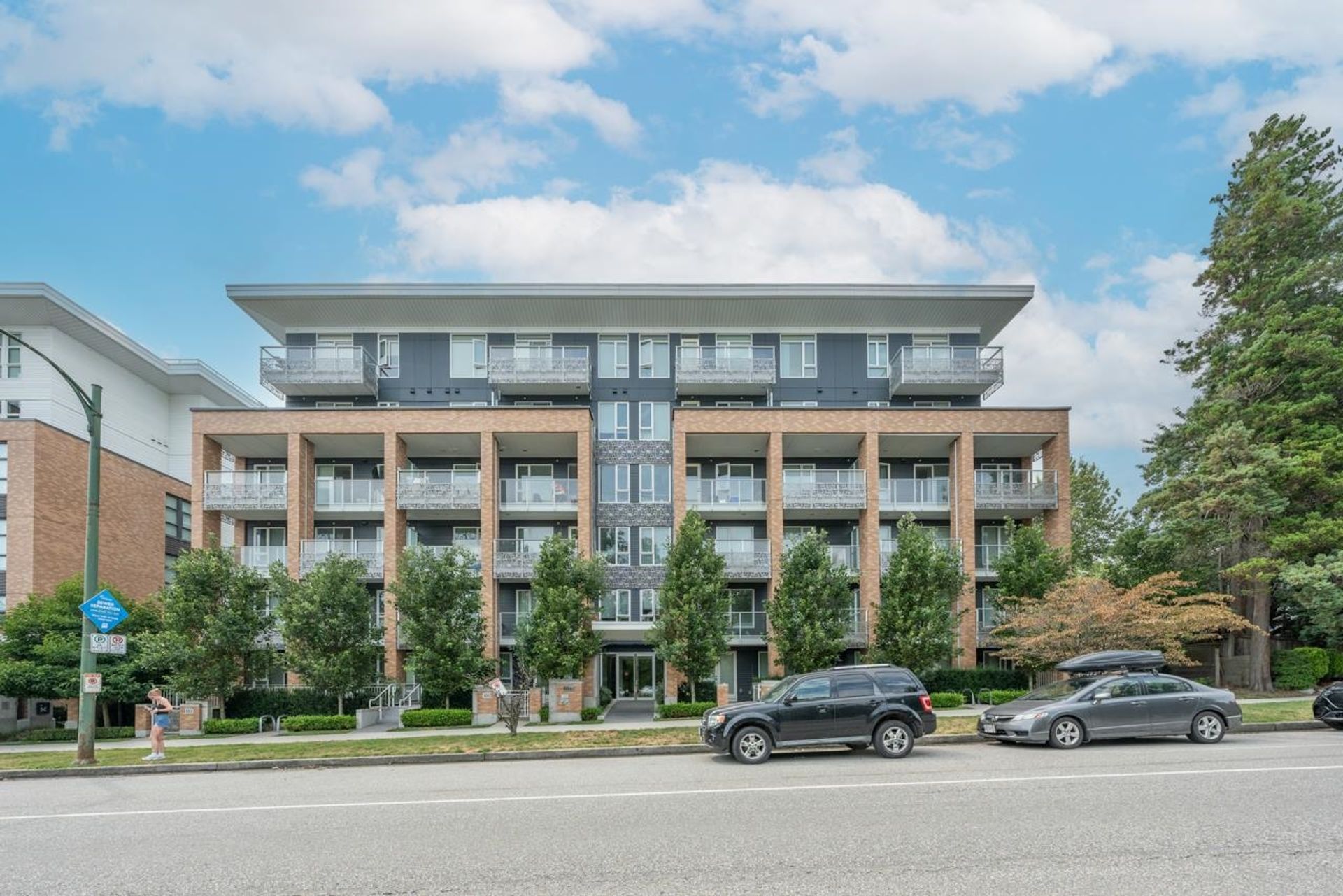About this Condo in South Cambie
Featuring a large 2 bedrooms + 2 bathroom + solarium North West facing unit at the Hawthorne Villa complex. This is a ground level corner unit with large 388 sqft patio and private entrance. Well maintained with updated Stainless Steel Appliances and Electrolux Washer & Dryer. Desirable location with walking distance to the school catchment for Sir Winston Churchill High School and Dr Annie B. Jamieson Elementary. Close to Oakridge Mall, Oakridge Marpole Community Centre, and Transit. Comes with 2 parking stalls and 1 storage locker. Open House Sunday, August 10, 2-4pm.
Listed by Sutton Centre Realty.
Featuring a large 2 bedrooms + 2 bathroom + solarium North West facing unit at the Hawthorne Villa complex. This is a ground level corner unit with large 388 sqft patio and private entrance. Well maintained with updated Stainless Steel Appliances and Electrolux Washer & Dryer. Desirable location with walking distance to the school catchment for Sir Winston Churchill High School and Dr Annie B. Jamieson Elementary. Close to Oakridge Mall, Oakridge Marpole Community Centre, and… Transit. Comes with 2 parking stalls and 1 storage locker. Open House Sunday, August 10, 2-4pm.
Listed by Sutton Centre Realty.
Featuring a large 2 bedrooms + 2 bathroom + solarium North West facing unit at the Hawthorne Villa complex. This is a ground level corner unit with large 388 sqft patio and private entrance. Well maintained with updated Stainless Steel Appliances and Electrolux Washer & Dryer. Desirable location with walking distance to the school catchment for Sir Winston Churchill High School and Dr Annie B. Jamieson Elementary. Close to Oakridge Mall, Oakridge Marpole Community Centre, and Transit. Comes with 2 parking stalls and 1 storage locker. Open House Sunday, August 10, 2-4pm.
Listed by Sutton Centre Realty.
 Brought to you by your friendly REALTORS® through the MLS® System, courtesy of Yuliya Lys PREC* & Derek Grech for your convenience.
Brought to you by your friendly REALTORS® through the MLS® System, courtesy of Yuliya Lys PREC* & Derek Grech for your convenience.
Disclaimer: This representation is based in whole or in part on data generated by the Chilliwack & District Real Estate Board, Fraser Valley Real Estate Board or Real Estate Board of Greater Vancouver which assumes no responsibility for its accuracy.
More Details
- MLS®: R3019533
- Bedrooms: 2
- Bathrooms: 2
- Type: Condo
- Building: 988 W 54th Avenue, Vancouver West
- Size: 1,135 sqft
- Full Baths: 2
- Half Baths: 0
- Taxes: $2698.08
- Strata: $736.58
- Parking: Underground, Front Access (2)
- Basement: None
- Storeys: 4 storeys
- Year Built: 1999
- Style: Ground Level Unit
Browse Listing Gallery
A closer look at South Cambie
Click to see listings of each type
I am interested in this property!
604.500.5838South Cambie, Vancouver West
Latitude: 49.221259
Longitude: -123.127936
V6P 1M9
South Cambie, Vancouver West





























