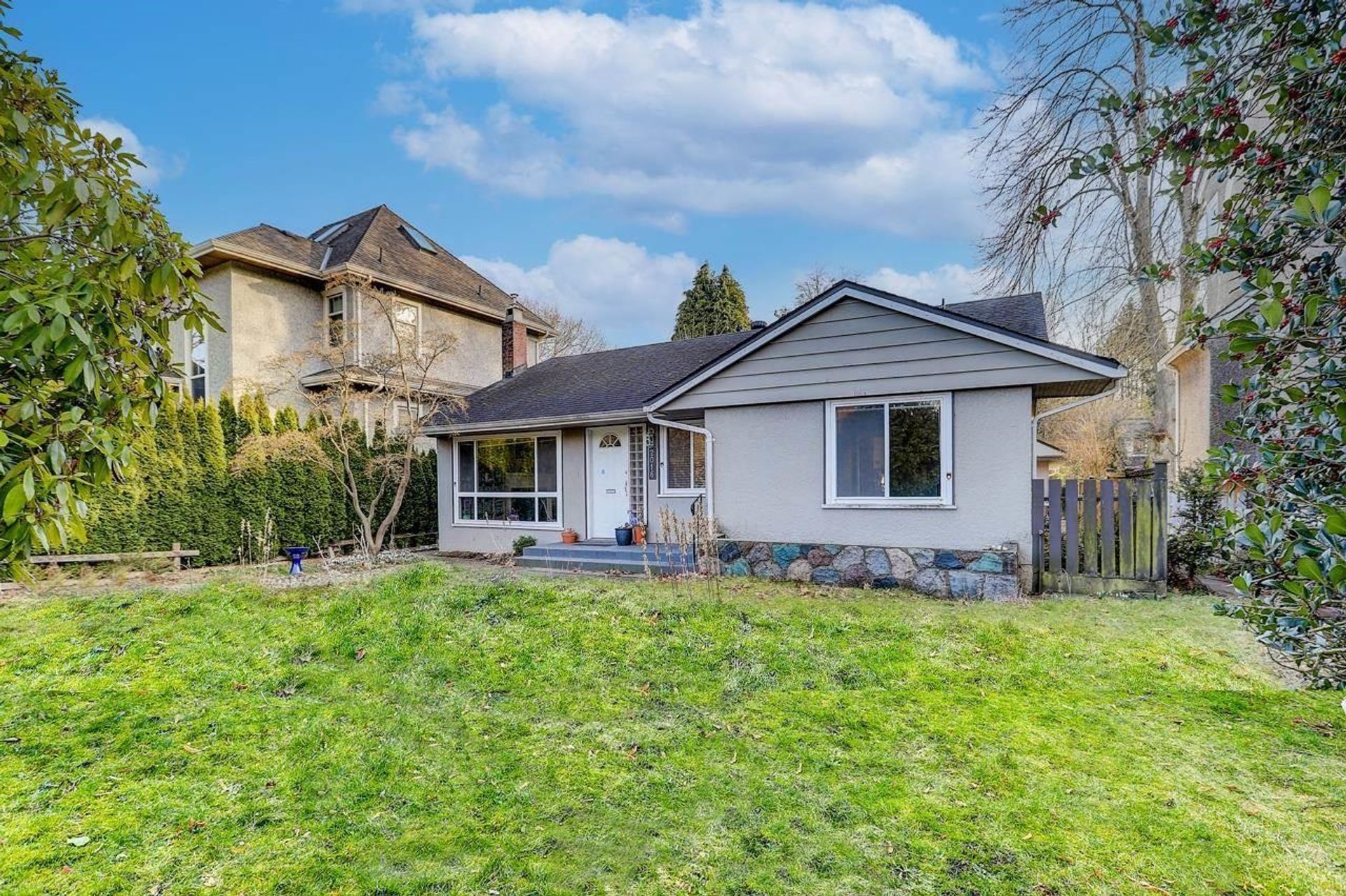About this House in Kerrisdale
This south-facing property has 7,356 square feet (45x163) lot and 4,500 square feet of living space. The owner has carefully maintained a tree wall that provides privacy on busy street. The main house has a total of 6 bedrooms and 8 bathrooms. The main floor has an impressive 10.5-foot ceiling and large floor-to-ceiling windows. The gourmet kitchen and Wok kitchen equipped with Subzero and Miele appliances. There is also a private office on the main floor. There are 4 ensuite bedrooms upstairs and entertainment room, theater room, and sauna room basement. Also come with a 2-bedroom legal rental unit and a potential 1-bedroom rental unit. floor heating, air conditioning and a three-car garage. It is a short distance to Kerrisdale Elementary, Point Grey school and Crofton house.
Listed by Luxmore Realty.
This south-facing property has 7,356 square feet (45x163) lot and 4,500 square feet of living space. The owner has carefully maintained a tree wall that provides privacy on busy street. The main house has a total of 6 bedrooms and 8 bathrooms. The main floor has an impressive 10.5-foot ceiling and large floor-to-ceiling windows. The gourmet kitchen and Wok kitchen equipped with Subzero and Miele appliances. There is also a private office on the main floor. There are 4 ensuite… bedrooms upstairs and entertainment room, theater room, and sauna room basement. Also come with a 2-bedroom legal rental unit and a potential 1-bedroom rental unit. floor heating, air conditioning and a three-car garage. It is a short distance to Kerrisdale Elementary, Point Grey school and Crofton house.
Listed by Luxmore Realty.
This south-facing property has 7,356 square feet (45x163) lot and 4,500 square feet of living space. The owner has carefully maintained a tree wall that provides privacy on busy street. The main house has a total of 6 bedrooms and 8 bathrooms. The main floor has an impressive 10.5-foot ceiling and large floor-to-ceiling windows. The gourmet kitchen and Wok kitchen equipped with Subzero and Miele appliances. There is also a private office on the main floor. There are 4 ensuite bedrooms upstairs and entertainment room, theater room, and sauna room basement. Also come with a 2-bedroom legal rental unit and a potential 1-bedroom rental unit. floor heating, air conditioning and a three-car garage. It is a short distance to Kerrisdale Elementary, Point Grey school and Crofton house.
Listed by Luxmore Realty.
 Brought to you by your friendly REALTORS® through the MLS® System, courtesy of Yuliya Lys PREC* & Derek Grech for your convenience.
Brought to you by your friendly REALTORS® through the MLS® System, courtesy of Yuliya Lys PREC* & Derek Grech for your convenience.
Disclaimer: This representation is based in whole or in part on data generated by the Chilliwack & District Real Estate Board, Fraser Valley Real Estate Board or Real Estate Board of Greater Vancouver which assumes no responsibility for its accuracy.
More Details
- MLS®: R3017581
- Bedrooms: 6
- Bathrooms: 8
- Type: House
- Size: 4,493 sqft
- Lot Size: 7,376 sqft
- Frontage: 45.00 ft
- Full Baths: 8
- Half Baths: 0
- Taxes: $17898.3
- Parking: Detached, Lane Access, Rear Access, Garage Door
- Basement: Finished, Exterior Entry
- Storeys: 2 storeys
- Year Built: 2015
Browse Listing Gallery
A closer look at Kerrisdale
Click to see listings of each type
I am interested in this property!
604.500.5838Kerrisdale, Vancouver West
Latitude: 49.235026
Longitude: -123.170923
V6N 3C8
Kerrisdale, Vancouver West

















































