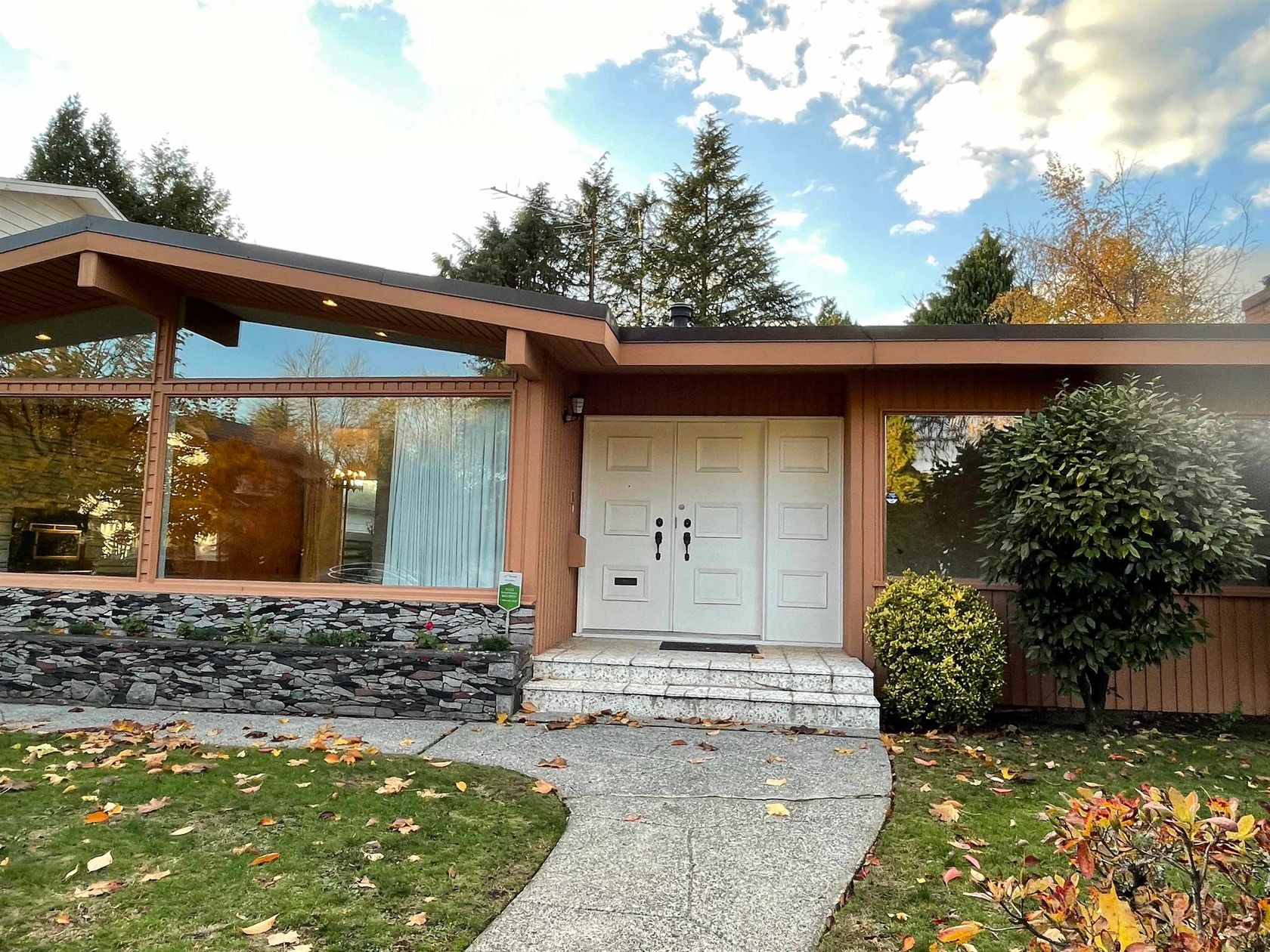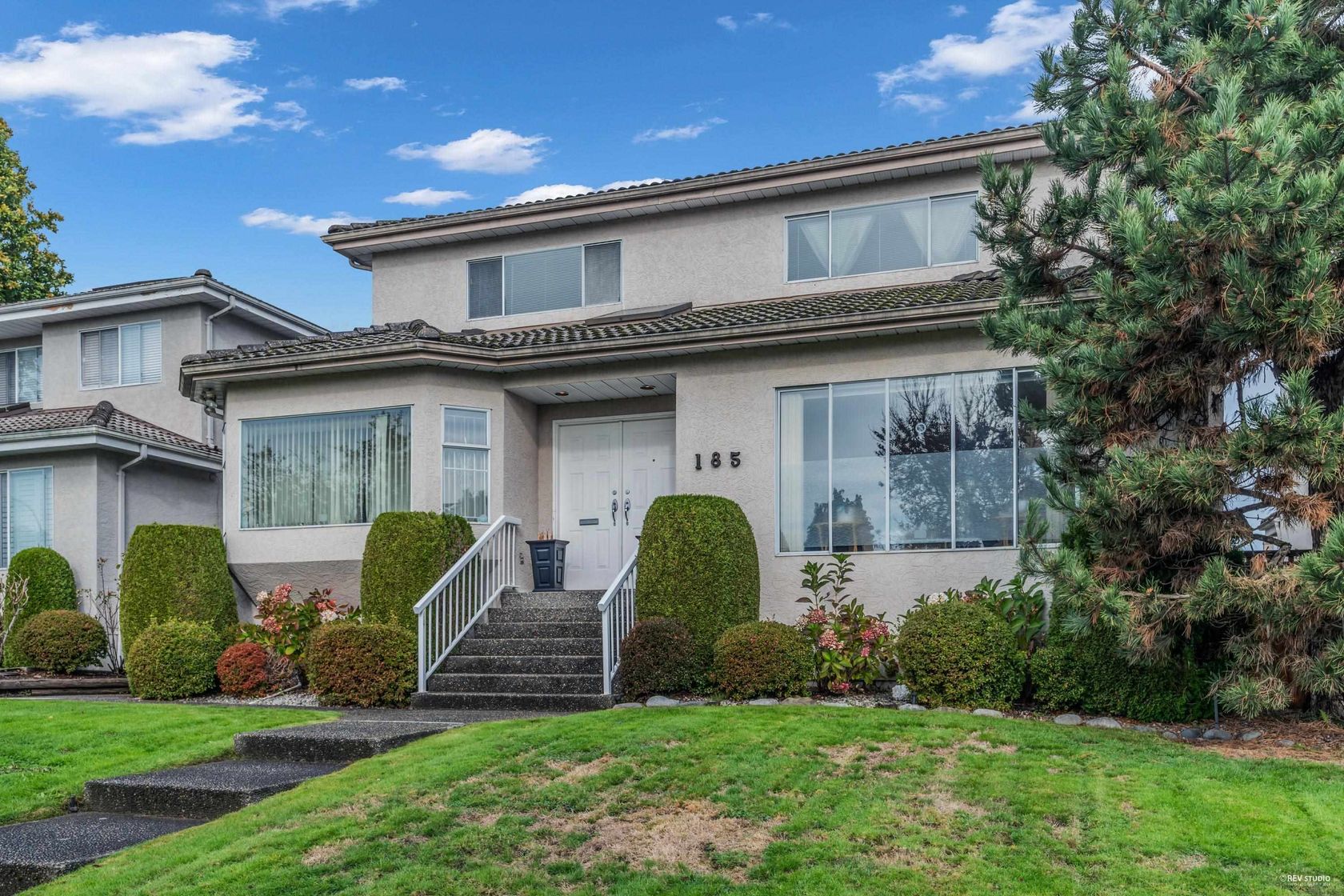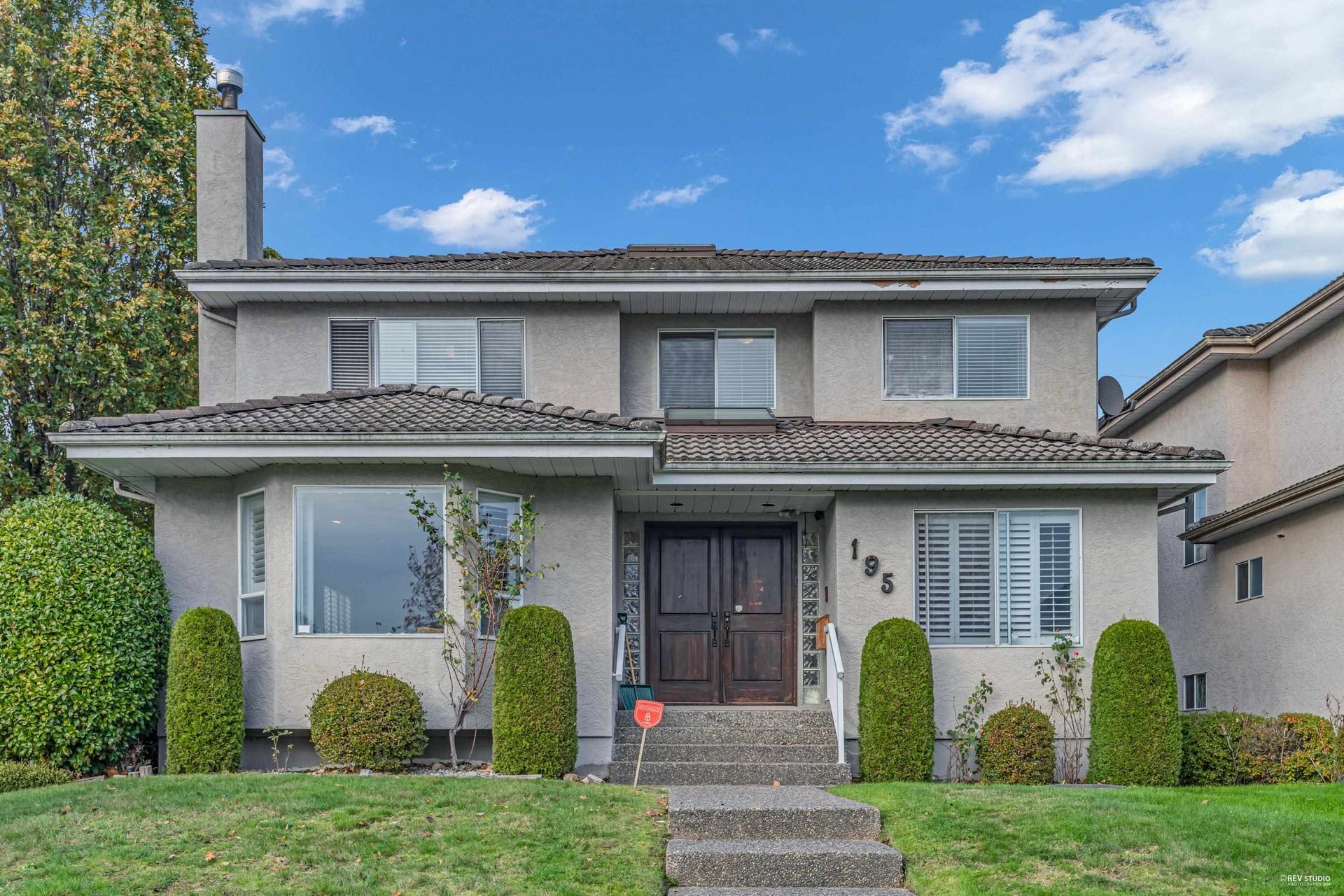About this House in Oakridge VW
The BIGGEST LOT in the area!! Located directly across from Jamieson Elementary on a sunny 8,400 sq ft corner lot, this beautifully renovated 1960s post-and-beam residence offers timeless architecture blended with modern comfort. With over 3,260 sq ft of interior space, the home features 3 spacious bedrooms and a den upstairs, along with a fully self-contained 2-bedroom suite on the lower level-ideal for extended family living or rental income. Thoughtfully updated throughout, this home boasts clean lines, vaulted ceilings, and expansive windows that flood the space with natural light. Recent upgrades include a durable metal roof, double car garage, and quality interior finishes that respect the home's architectural roots while providing contemporary elegance.
Listed by RE/MAX Real Estate Services.
The BIGGEST LOT in the area!! Located directly across from Jamieson Elementary on a sunny 8,400 sq ft corner lot, this beautifully renovated 1960s post-and-beam residence offers timeless architecture blended with modern comfort. With over 3,260 sq ft of interior space, the home features 3 spacious bedrooms and a den upstairs, along with a fully self-contained 2-bedroom suite on the lower level-ideal for extended family living or rental income. Thoughtfully updated throughout,… this home boasts clean lines, vaulted ceilings, and expansive windows that flood the space with natural light. Recent upgrades include a durable metal roof, double car garage, and quality interior finishes that respect the home's architectural roots while providing contemporary elegance.
Listed by RE/MAX Real Estate Services.
The BIGGEST LOT in the area!! Located directly across from Jamieson Elementary on a sunny 8,400 sq ft corner lot, this beautifully renovated 1960s post-and-beam residence offers timeless architecture blended with modern comfort. With over 3,260 sq ft of interior space, the home features 3 spacious bedrooms and a den upstairs, along with a fully self-contained 2-bedroom suite on the lower level-ideal for extended family living or rental income. Thoughtfully updated throughout, this home boasts clean lines, vaulted ceilings, and expansive windows that flood the space with natural light. Recent upgrades include a durable metal roof, double car garage, and quality interior finishes that respect the home's architectural roots while providing contemporary elegance.
Listed by RE/MAX Real Estate Services.
 Brought to you by your friendly REALTORS® through the MLS® System, courtesy of Yuliya Lys PREC* & Derek Grech for your convenience.
Brought to you by your friendly REALTORS® through the MLS® System, courtesy of Yuliya Lys PREC* & Derek Grech for your convenience.
Disclaimer: This representation is based in whole or in part on data generated by the Chilliwack & District Real Estate Board, Fraser Valley Real Estate Board or Real Estate Board of Greater Vancouver which assumes no responsibility for its accuracy.
More Details
- MLS®: R3017574
- Bedrooms: 5
- Bathrooms: 3
- Type: House
- Size: 3,260 sqft
- Lot Size: 8,402 sqft
- Frontage: 120.30 ft
- Full Baths: 3
- Half Baths: 0
- Taxes: $14012.8
- Basement: Full
- Storeys: 1.5 storeys
- Year Built: 1963
Browse Listing Gallery
A closer look at Oakridge VW
Click to see listings of each type
I am interested in this property!
604.500.5838Oakridge VW, Vancouver West
Latitude: 49.227132
Longitude: -123.122139
V5Z 2R9
Oakridge VW, Vancouver West




















