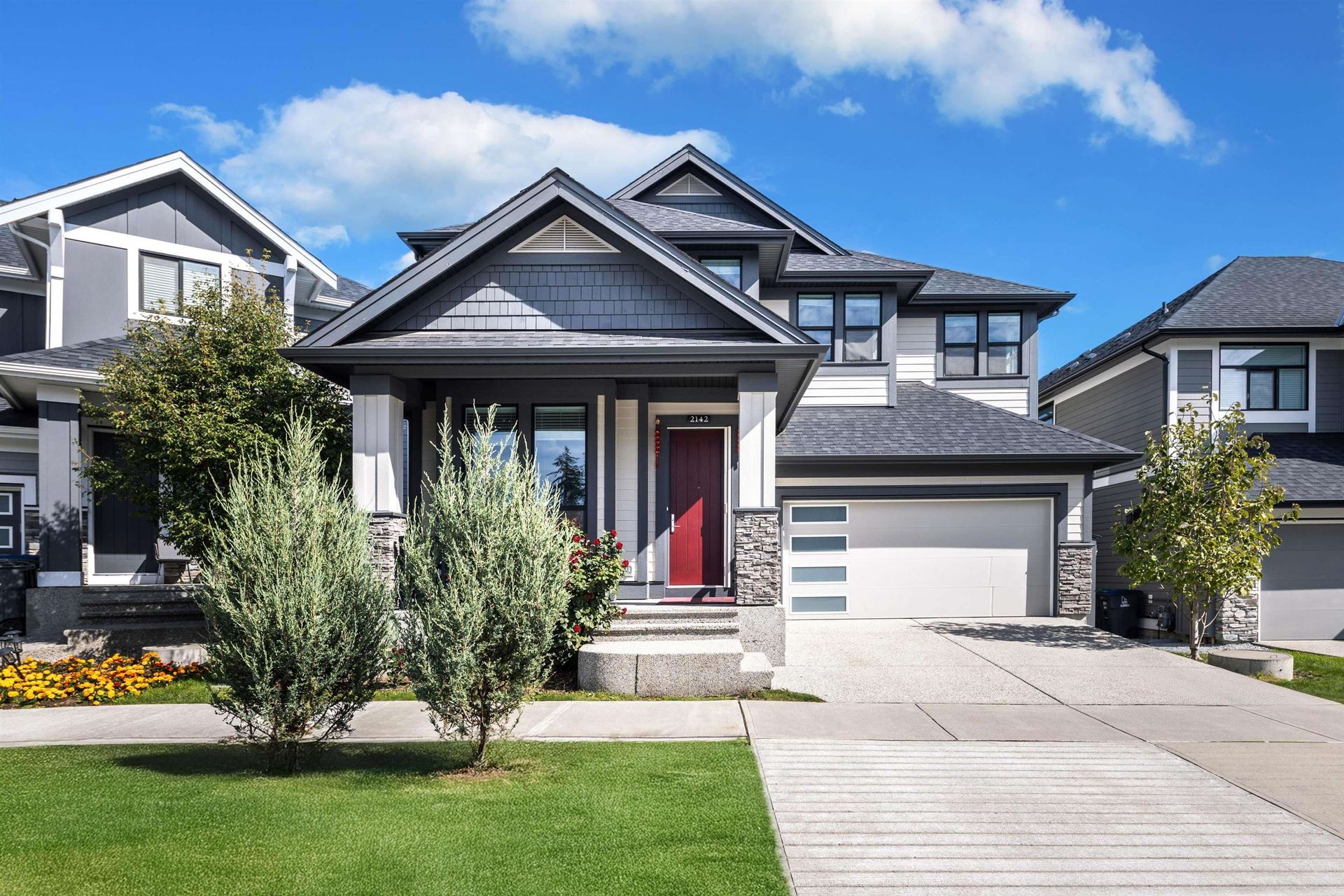About this House in Grandview Surrey
Welcome to Kendrick in popular Grandview Heights! Move in ready, this modern residence Built by reputable Marathon Homes, is defined by classic architecture & contemporary features. Ocean views on upper-level, south facing backyard w/detached dbl garage. Walking distance to brand new Tatalu Elementary, parks & aquatic centre. 4 beds up & 2 bed in-law-suite/mortgage helper with rec room for the main residence on the lower level. Bright open great room concept with 10 ft ceilings on the main with extensive molding & finishing carpentry throughout. Massive kitchen layout w/oversized island & Spice Kitchen, quartz counters, ceiling height shaker cabinetry w/glass displays, silent floors & superior Bosch appliances. Gas forced air heat, Navien hot water on demand. Price exclusive of GST.
Listed by Royal LePage - Wolstencroft.
Welcome to Kendrick in popular Grandview Heights! Move in ready, this modern residence Built by reputable Marathon Homes, is defined by classic architecture & contemporary features. Ocean views on upper-level, south facing backyard w/detached dbl garage. Walking distance to brand new Tatalu Elementary, parks & aquatic centre. 4 beds up & 2 bed in-law-suite/mortgage helper with rec room for the main residence on the lower level. Bright open great room concept with 10 ft ceilin…gs on the main with extensive molding & finishing carpentry throughout. Massive kitchen layout w/oversized island & Spice Kitchen, quartz counters, ceiling height shaker cabinetry w/glass displays, silent floors & superior Bosch appliances. Gas forced air heat, Navien hot water on demand. Price exclusive of GST.
Listed by Royal LePage - Wolstencroft.
Welcome to Kendrick in popular Grandview Heights! Move in ready, this modern residence Built by reputable Marathon Homes, is defined by classic architecture & contemporary features. Ocean views on upper-level, south facing backyard w/detached dbl garage. Walking distance to brand new Tatalu Elementary, parks & aquatic centre. 4 beds up & 2 bed in-law-suite/mortgage helper with rec room for the main residence on the lower level. Bright open great room concept with 10 ft ceilings on the main with extensive molding & finishing carpentry throughout. Massive kitchen layout w/oversized island & Spice Kitchen, quartz counters, ceiling height shaker cabinetry w/glass displays, silent floors & superior Bosch appliances. Gas forced air heat, Navien hot water on demand. Price exclusive of GST.
Listed by Royal LePage - Wolstencroft.
 Brought to you by your friendly REALTORS® through the MLS® System, courtesy of Yuliya Lys PREC* & Derek Grech for your convenience.
Brought to you by your friendly REALTORS® through the MLS® System, courtesy of Yuliya Lys PREC* & Derek Grech for your convenience.
Disclaimer: This representation is based in whole or in part on data generated by the Chilliwack & District Real Estate Board, Fraser Valley Real Estate Board or Real Estate Board of Greater Vancouver which assumes no responsibility for its accuracy.
More Details
- MLS®: R3017518
- Bedrooms: 6
- Bathrooms: 4
- Type: House
- Size: 2,913 sqft
- Lot Size: 3,633 sqft
- Frontage: 30.00 ft
- Full Baths: 3
- Half Baths: 1
- Taxes: $4755.22
- Parking: Detached (5)
- View: Peek of oceam
- Basement: Finished
- Storeys: 2 storeys
- Year Built: 2024
Browse Listing Gallery
A closer look at Grandview Surrey
Click to see listings of each type
I am interested in this property!
604.500.5838Grandview Surrey, South Surrey White Rock
Latitude: 49.039157
Longitude: -122.759383
V3Z 1J4
Grandview Surrey, South Surrey White Rock


















































