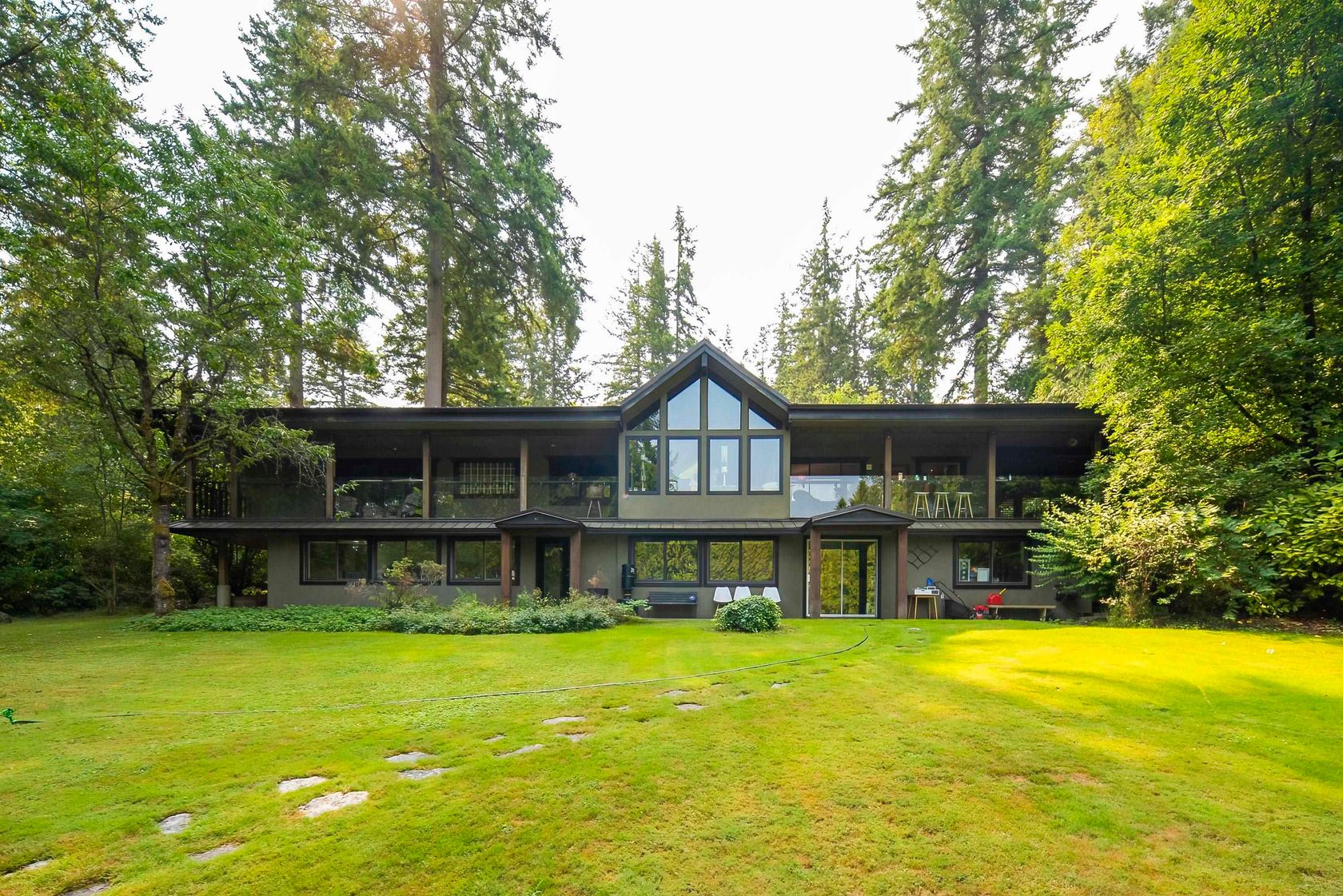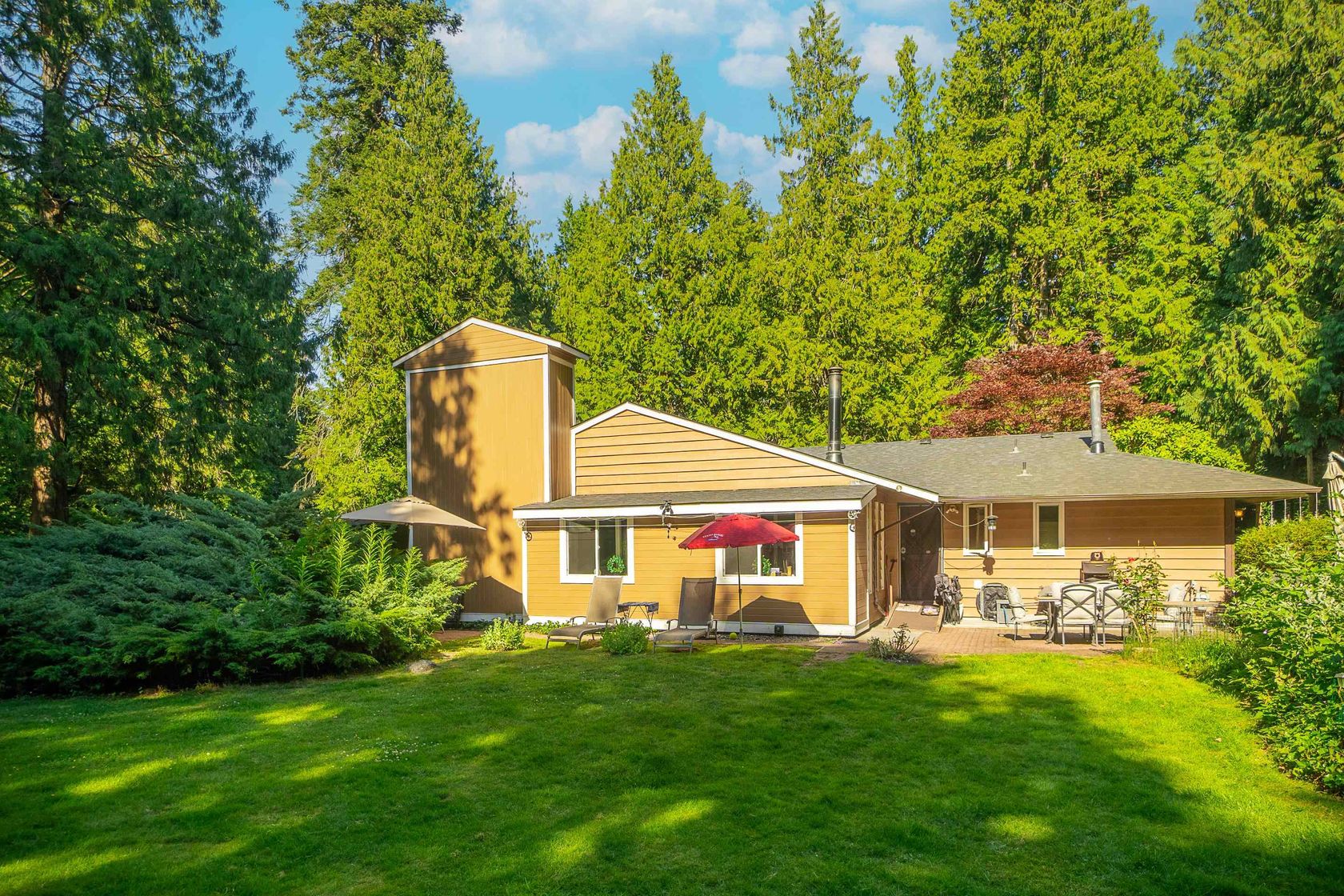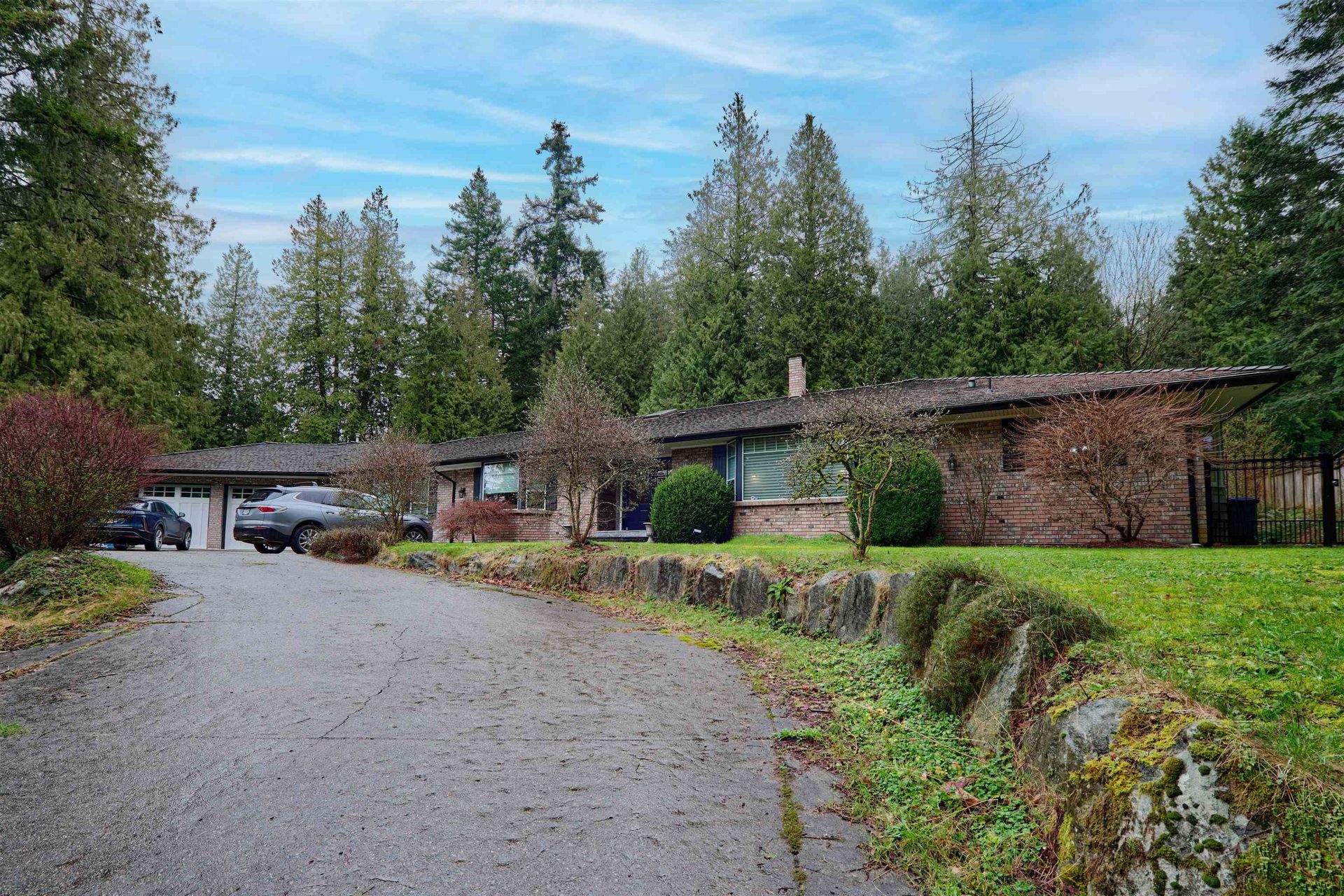About this House in Elgin Chantrell
This stunning residence sits on a beautifully manicured corner lot. Walk in to a grand foyer with a curved staircase. Sunken living room with fireplace and hidden wet bar. Formal dining room, accented by a statement chandelier, perfect for hosting dinner parties. Chef’s kitchen features granite counters, stainless appliances, sub-zero fridge, a butler’s pantry, and a bright breakfast nook, flowing into the cozy family room and private, south-facing patio. The main-floor primary suite offers a 3-sided fireplace, luxe ensuite, and walk-in closets. Upstairs: 3 beds w/ensuites. Downstairs: Separate entry, media room, games area, and hobby room/workshop. New roof, gutters/downspouts. Sprinkler system. Triple garage, newer epoxy flooring, EV charger, new smart garage door, built in vac + more!
Listed by Macdonald Realty (Surrey/152).
This stunning residence sits on a beautifully manicured corner lot. Walk in to a grand foyer with a curved staircase. Sunken living room with fireplace and hidden wet bar. Formal dining room, accented by a statement chandelier, perfect for hosting dinner parties. Chef’s kitchen features granite counters, stainless appliances, sub-zero fridge, a butler’s pantry, and a bright breakfast nook, flowing into the cozy family room and private, south-facing patio. The main…-floor primary suite offers a 3-sided fireplace, luxe ensuite, and walk-in closets. Upstairs: 3 beds w/ensuites. Downstairs: Separate entry, media room, games area, and hobby room/workshop. New roof, gutters/downspouts. Sprinkler system. Triple garage, newer epoxy flooring, EV charger, new smart garage door, built in vac + more!
Listed by Macdonald Realty (Surrey/152).
This stunning residence sits on a beautifully manicured corner lot. Walk in to a grand foyer with a curved staircase. Sunken living room with fireplace and hidden wet bar. Formal dining room, accented by a statement chandelier, perfect for hosting dinner parties. Chef’s kitchen features granite counters, stainless appliances, sub-zero fridge, a butler’s pantry, and a bright breakfast nook, flowing into the cozy family room and private, south-facing patio. The main-floor primary suite offers a 3-sided fireplace, luxe ensuite, and walk-in closets. Upstairs: 3 beds w/ensuites. Downstairs: Separate entry, media room, games area, and hobby room/workshop. New roof, gutters/downspouts. Sprinkler system. Triple garage, newer epoxy flooring, EV charger, new smart garage door, built in vac + more!
Listed by Macdonald Realty (Surrey/152).
 Brought to you by your friendly REALTORS® through the MLS® System, courtesy of Yuliya Lys PREC* & Derek Grech for your convenience.
Brought to you by your friendly REALTORS® through the MLS® System, courtesy of Yuliya Lys PREC* & Derek Grech for your convenience.
Disclaimer: This representation is based in whole or in part on data generated by the Chilliwack & District Real Estate Board, Fraser Valley Real Estate Board or Real Estate Board of Greater Vancouver which assumes no responsibility for its accuracy.
More Details
- MLS®: R3014019
- Bedrooms: 4
- Bathrooms: 5
- Type: House
- Size: 5,694 sqft
- Lot Size: 13,989 sqft
- Frontage: 132.00 ft
- Full Baths: 3
- Half Baths: 2
- Taxes: $8437.98
- Parking: Garage Triple, Open, Side Access (9)
- Basement: Full, Exterior Entry
- Storeys: 2 storeys
- Year Built: 1994
















































