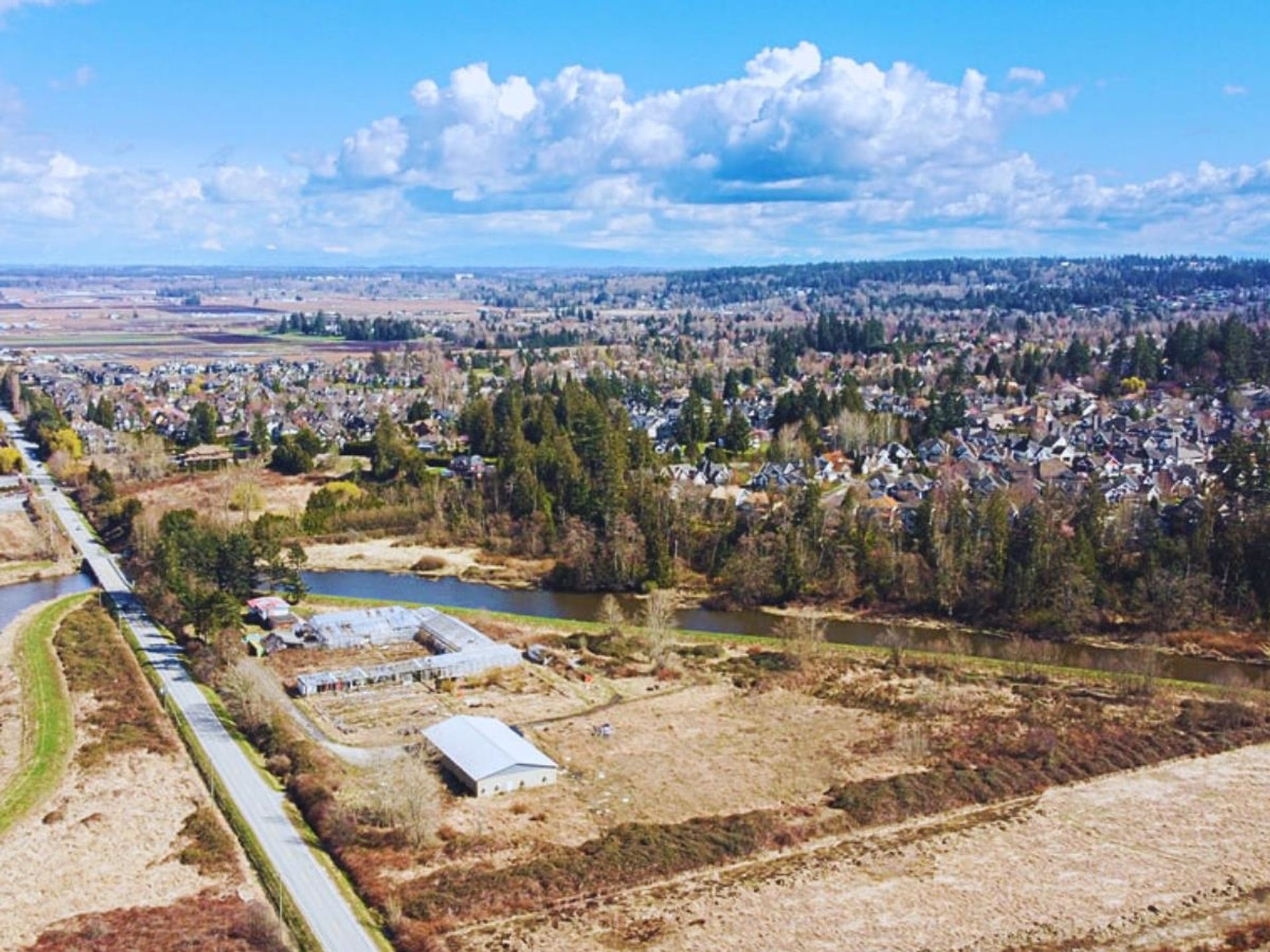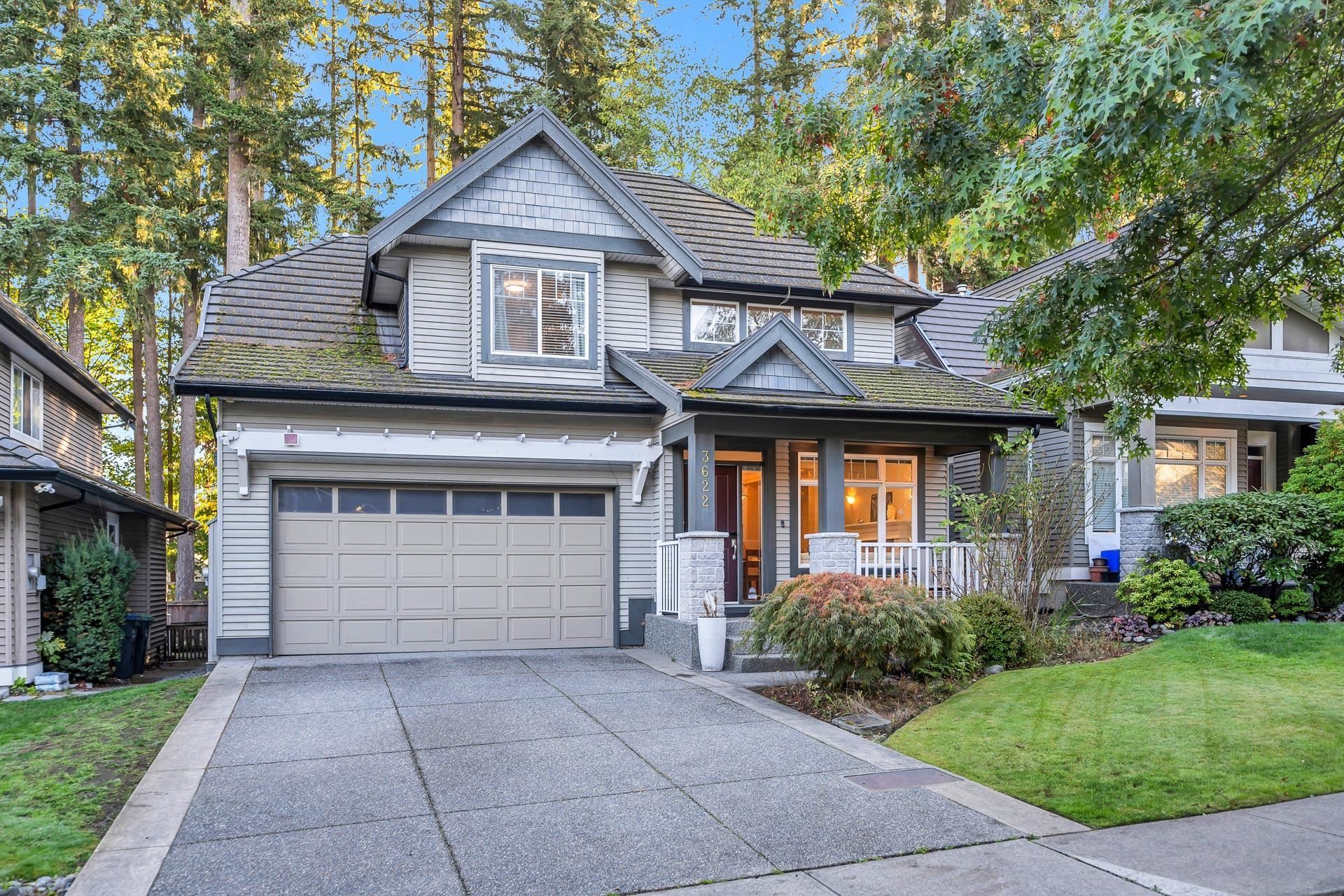About this House in Morgan Creek
Completely WHEELCHAIR ACCESSIBLE Rancher with a bright lower level in Morgan Creek. Situated on a meticulous 13,562sqft property, this home boasts an open-concept layout, tall ceilings and ample natural light throughout. Grand foyer opens up to a private home office, and formal Dining Room. The Great Room along the back of the home features a gourmet kitchen, walk-in pantry and French doors to a sprawling sundeck for indoor/outdoor living and entertaining. The airy primary suite boasts a sitting area, outdoor access, a spa-like ensuite and large walk-in closet. Take the Elevator or stairs to the lower level, complete with 2 bedrooms, gym, media and recreation room. Bonus oversized triple garage. Morgan Elementary & Grandview Heights Secondary School Catchment.
Listed by Macdonald Realty (Surrey/152).
Completely WHEELCHAIR ACCESSIBLE Rancher with a bright lower level in Morgan Creek. Situated on a meticulous 13,562sqft property, this home boasts an open-concept layout, tall ceilings and ample natural light throughout. Grand foyer opens up to a private home office, and formal Dining Room. The Great Room along the back of the home features a gourmet kitchen, walk-in pantry and French doors to a sprawling sundeck for indoor/outdoor living and entertaining. The airy primary su…ite boasts a sitting area, outdoor access, a spa-like ensuite and large walk-in closet. Take the Elevator or stairs to the lower level, complete with 2 bedrooms, gym, media and recreation room. Bonus oversized triple garage. Morgan Elementary & Grandview Heights Secondary School Catchment.
Listed by Macdonald Realty (Surrey/152).
Completely WHEELCHAIR ACCESSIBLE Rancher with a bright lower level in Morgan Creek. Situated on a meticulous 13,562sqft property, this home boasts an open-concept layout, tall ceilings and ample natural light throughout. Grand foyer opens up to a private home office, and formal Dining Room. The Great Room along the back of the home features a gourmet kitchen, walk-in pantry and French doors to a sprawling sundeck for indoor/outdoor living and entertaining. The airy primary suite boasts a sitting area, outdoor access, a spa-like ensuite and large walk-in closet. Take the Elevator or stairs to the lower level, complete with 2 bedrooms, gym, media and recreation room. Bonus oversized triple garage. Morgan Elementary & Grandview Heights Secondary School Catchment.
Listed by Macdonald Realty (Surrey/152).
 Brought to you by your friendly REALTORS® through the MLS® System, courtesy of Yuliya Lys PREC* & Derek Grech for your convenience.
Brought to you by your friendly REALTORS® through the MLS® System, courtesy of Yuliya Lys PREC* & Derek Grech for your convenience.
Disclaimer: This representation is based in whole or in part on data generated by the Chilliwack & District Real Estate Board, Fraser Valley Real Estate Board or Real Estate Board of Greater Vancouver which assumes no responsibility for its accuracy.
More Details
- MLS®: R3013336
- Bedrooms: 4
- Bathrooms: 4
- Type: House
- Size: 5,378 sqft
- Lot Size: 13,562 sqft
- Frontage: 120.65 ft
- Full Baths: 3
- Half Baths: 1
- Taxes: $8957.74
- Parking: Garage Triple, Front Access, Aggregate, Garage D
- View: Mountain view
- Basement: Finished
- Storeys: 2 storeys
- Year Built: 2002
- Style: Rancher/Bungalow w/Bsmt.














































