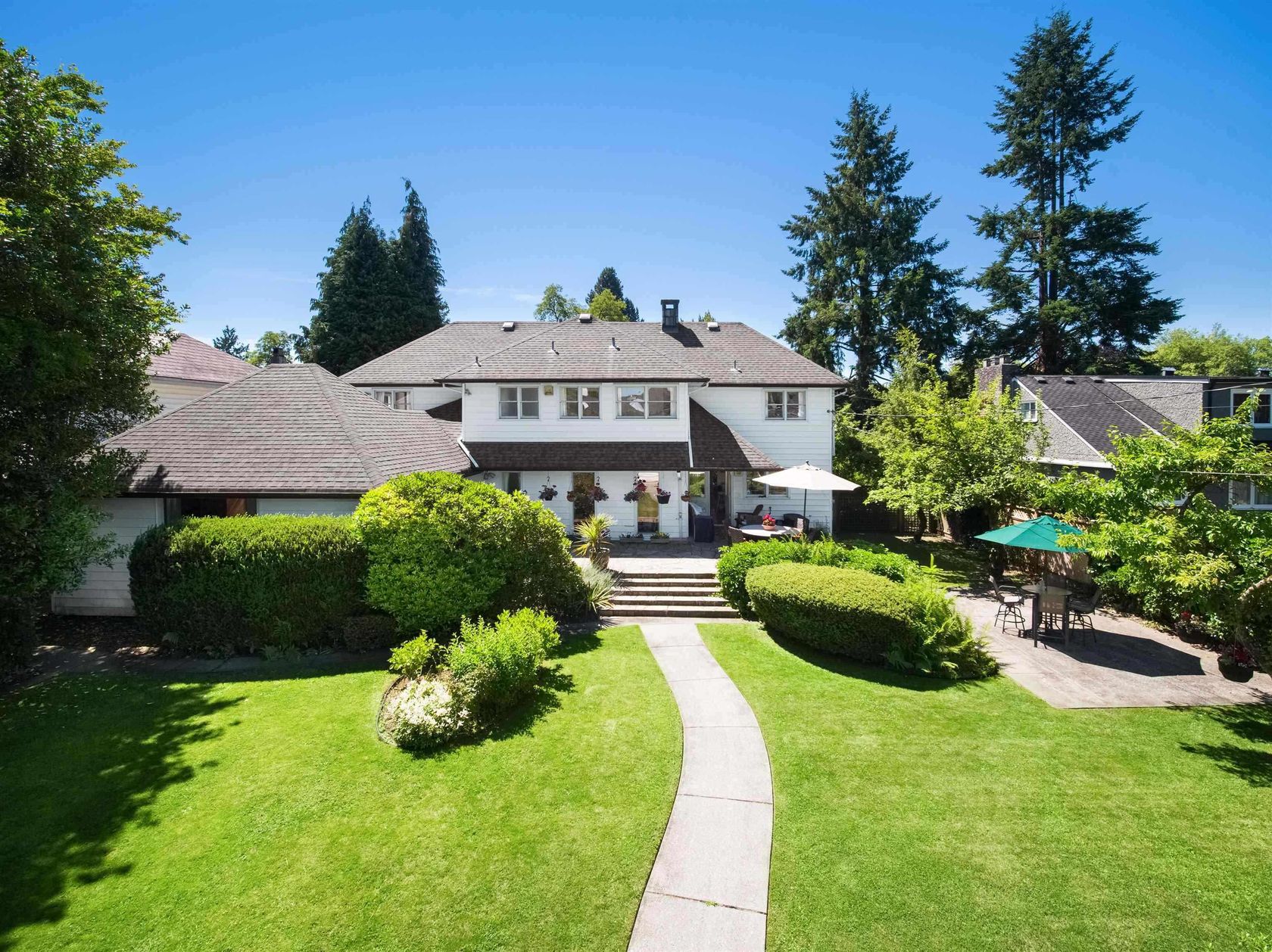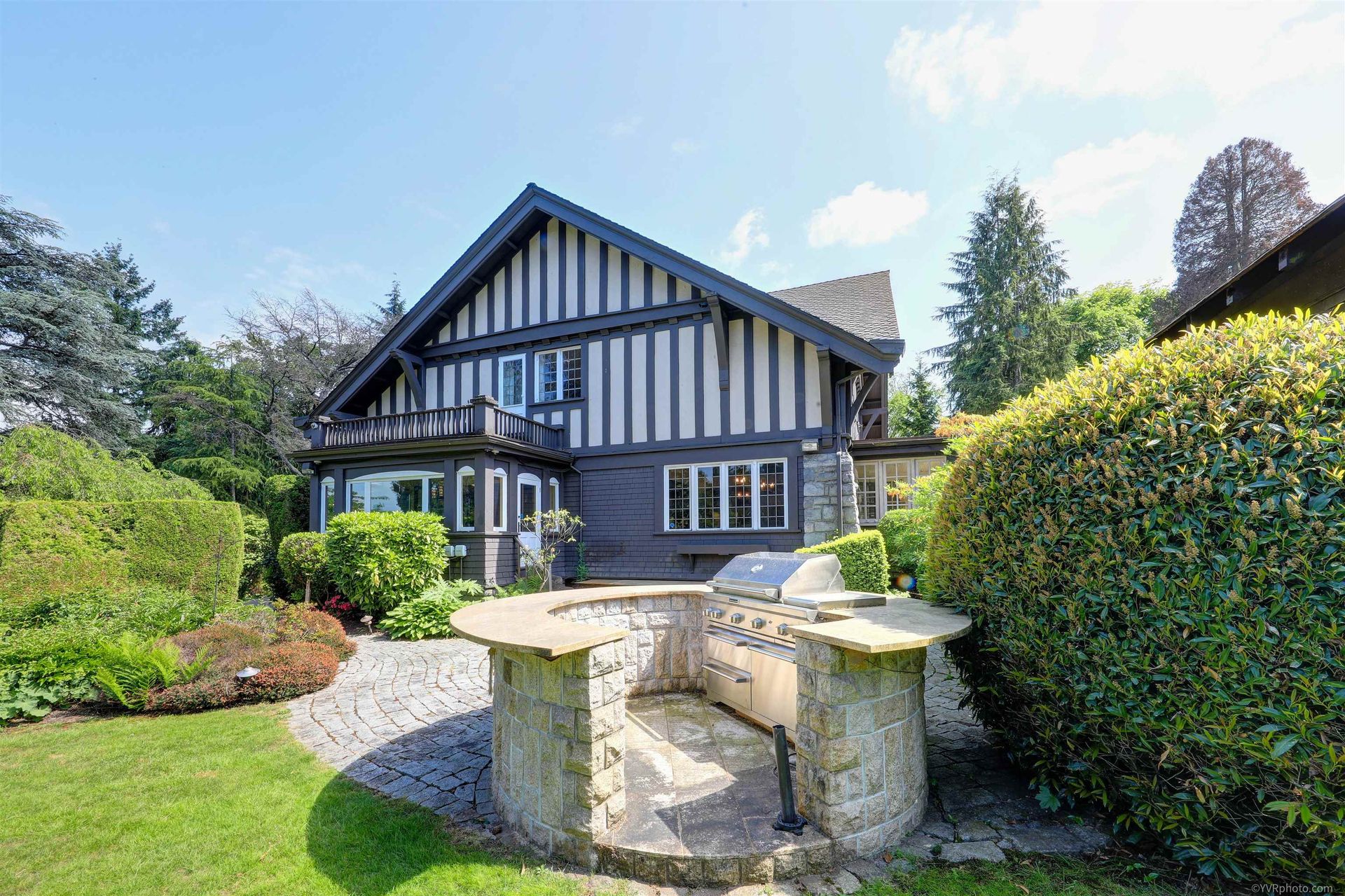About this House in Shaughnessy
Welcome to a rare offering on The Crescent in First Shaughnessy, Vancouver’s most prestigious address. Set on a 13,046 sq.ft. lot with mature trees and manicured gardens, this timeless detached home offers over 3,600 sq.ft. across 2 levels. A grand foyer opens to formal and casual living spaces with vaulted ceilings, oak flooring, radiant heat, & custom millwork. The kitchen, dining, and family rooms extend to an oversized patio, ideal for entertaining or relaxing mornings. Upstairs are 3 spacious bedrooms, a bright primary suite, plus a versatile playroom. A cherry wood-paneled office on the main adds charm and function. Double garage, generous storage, and close proximity to South Granville, Van Lawn & Tennis Club, and top-ranked schools. Open House - Saturday, Aug. 2 (2-4PM).
Listed by Oakwyn Realty Ltd..
Welcome to a rare offering on The Crescent in First Shaughnessy, Vancouver’s most prestigious address. Set on a 13,046 sq.ft. lot with mature trees and manicured gardens, this timeless detached home offers over 3,600 sq.ft. across 2 levels. A grand foyer opens to formal and casual living spaces with vaulted ceilings, oak flooring, radiant heat, & custom millwork. The kitchen, dining, and family rooms extend to an oversized patio, ideal for entertaining or relaxing morni…ngs. Upstairs are 3 spacious bedrooms, a bright primary suite, plus a versatile playroom. A cherry wood-paneled office on the main adds charm and function. Double garage, generous storage, and close proximity to South Granville, Van Lawn & Tennis Club, and top-ranked schools. Open House - Saturday, Aug. 2 (2-4PM).
Listed by Oakwyn Realty Ltd..
Welcome to a rare offering on The Crescent in First Shaughnessy, Vancouver’s most prestigious address. Set on a 13,046 sq.ft. lot with mature trees and manicured gardens, this timeless detached home offers over 3,600 sq.ft. across 2 levels. A grand foyer opens to formal and casual living spaces with vaulted ceilings, oak flooring, radiant heat, & custom millwork. The kitchen, dining, and family rooms extend to an oversized patio, ideal for entertaining or relaxing mornings. Upstairs are 3 spacious bedrooms, a bright primary suite, plus a versatile playroom. A cherry wood-paneled office on the main adds charm and function. Double garage, generous storage, and close proximity to South Granville, Van Lawn & Tennis Club, and top-ranked schools. Open House - Saturday, Aug. 2 (2-4PM).
Listed by Oakwyn Realty Ltd..
 Brought to you by your friendly REALTORS® through the MLS® System, courtesy of Yuliya Lys PREC* & Derek Grech for your convenience.
Brought to you by your friendly REALTORS® through the MLS® System, courtesy of Yuliya Lys PREC* & Derek Grech for your convenience.
Disclaimer: This representation is based in whole or in part on data generated by the Chilliwack & District Real Estate Board, Fraser Valley Real Estate Board or Real Estate Board of Greater Vancouver which assumes no responsibility for its accuracy.
More Details
- MLS®: R3011548
- Bedrooms: 3
- Bathrooms: 3
- Type: House
- Size: 3,678 sqft
- Lot Size: 13,048 sqft
- Full Baths: 2
- Half Baths: 1
- Taxes: $28087.8
- Strata: $900.00
- Parking: Garage Double, Front Access, Lane Access (4)
- Basement: None
- Storeys: 2 storeys
- Year Built: 1990
Browse Listing Gallery
A closer look at Shaughnessy
Click to see listings of each type
I am interested in this property!
604.500.5838Shaughnessy, Vancouver West
Latitude: 49.256671
Longitude: -123.134869
V6H 1T7
Shaughnessy, Vancouver West































