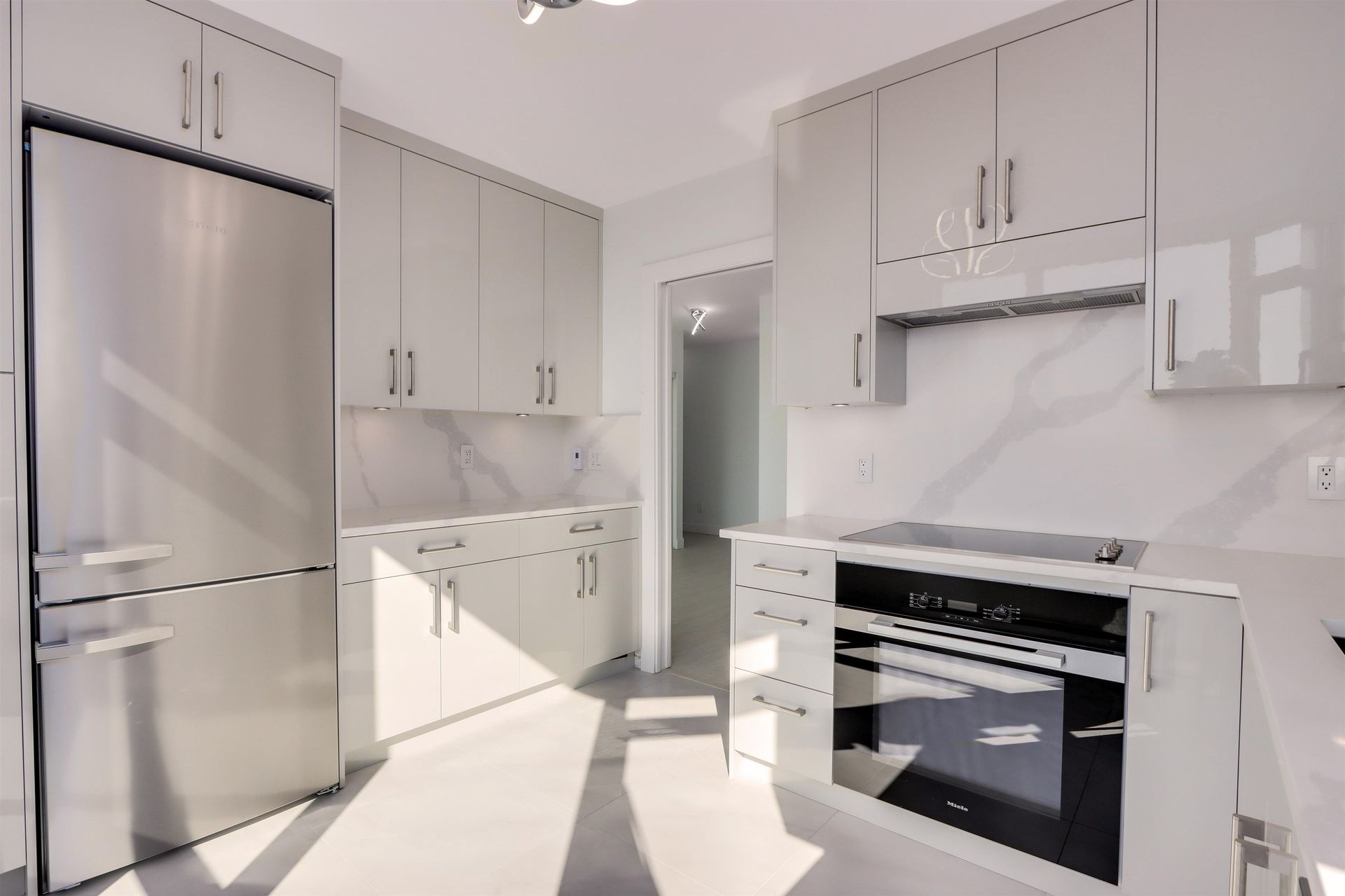About this Penthouse in Central Lonsdale
Top Floor 1 Bed + Den in Central Lonsdale’s Creekmont Estates. This 743sq/ft top-floor unit offers a bright and functional open-concept layout that's ideal for first-time buyers, downsizers, or investors alike. The kitchen features ample cupboard and counter space, stainless steel appliances, and an adjacent dining area with built-in shelving. The spacious living room opens to a private balcony with room for a BBQ and seating. The large bedroom has direct access to an nice semi-ensuite 4-piece bathroom. A generous 8’ x 7’ den provides versatility for use as a home office, nursery, or in-suite storage. Located on the quiet side of the building this home is just steps to shops, restaurants, transit and the soon to be completed state of the art Harry Jerome rec centre.
Listed by Oakwyn Realty Ltd..
Top Floor 1 Bed + Den in Central Lonsdale’s Creekmont Estates. This 743sq/ft top-floor unit offers a bright and functional open-concept layout that's ideal for first-time buyers, downsizers, or investors alike. The kitchen features ample cupboard and counter space, stainless steel appliances, and an adjacent dining area with built-in shelving. The spacious living room opens to a private balcony with room for a BBQ and seating. The large bedroom has direct access to an n…ice semi-ensuite 4-piece bathroom. A generous 8’ x 7’ den provides versatility for use as a home office, nursery, or in-suite storage. Located on the quiet side of the building this home is just steps to shops, restaurants, transit and the soon to be completed state of the art Harry Jerome rec centre.
Listed by Oakwyn Realty Ltd..
Top Floor 1 Bed + Den in Central Lonsdale’s Creekmont Estates. This 743sq/ft top-floor unit offers a bright and functional open-concept layout that's ideal for first-time buyers, downsizers, or investors alike. The kitchen features ample cupboard and counter space, stainless steel appliances, and an adjacent dining area with built-in shelving. The spacious living room opens to a private balcony with room for a BBQ and seating. The large bedroom has direct access to an nice semi-ensuite 4-piece bathroom. A generous 8’ x 7’ den provides versatility for use as a home office, nursery, or in-suite storage. Located on the quiet side of the building this home is just steps to shops, restaurants, transit and the soon to be completed state of the art Harry Jerome rec centre.
Listed by Oakwyn Realty Ltd..
 Brought to you by your friendly REALTORS® through the MLS® System, courtesy of Yuliya Lys PREC* & Derek Grech for your convenience.
Brought to you by your friendly REALTORS® through the MLS® System, courtesy of Yuliya Lys PREC* & Derek Grech for your convenience.
Disclaimer: This representation is based in whole or in part on data generated by the Chilliwack & District Real Estate Board, Fraser Valley Real Estate Board or Real Estate Board of Greater Vancouver which assumes no responsibility for its accuracy.
More Details
- MLS®: R3011478
- Bedrooms: 1
- Bathrooms: 1
- Type: Penthouse
- Building: 183 W 23 Street, North Vancouver
- Size: 743 sqft
- Full Baths: 1
- Half Baths: 0
- Taxes: $2233.04
- Strata: $391.35
- Parking: Underground, Side Access (1)
- Basement: None
- Storeys: 4 storeys
- Year Built: 2003
- Style: Penthouse
Browse Listing Gallery
A closer look at Central Lonsdale
Click to see listings of each type
I am interested in this property!
604.500.5838Central Lonsdale, North Vancouver
Latitude: 49.329961
Longitude: -123.074736
V7M 2B1
Central Lonsdale, North Vancouver
































