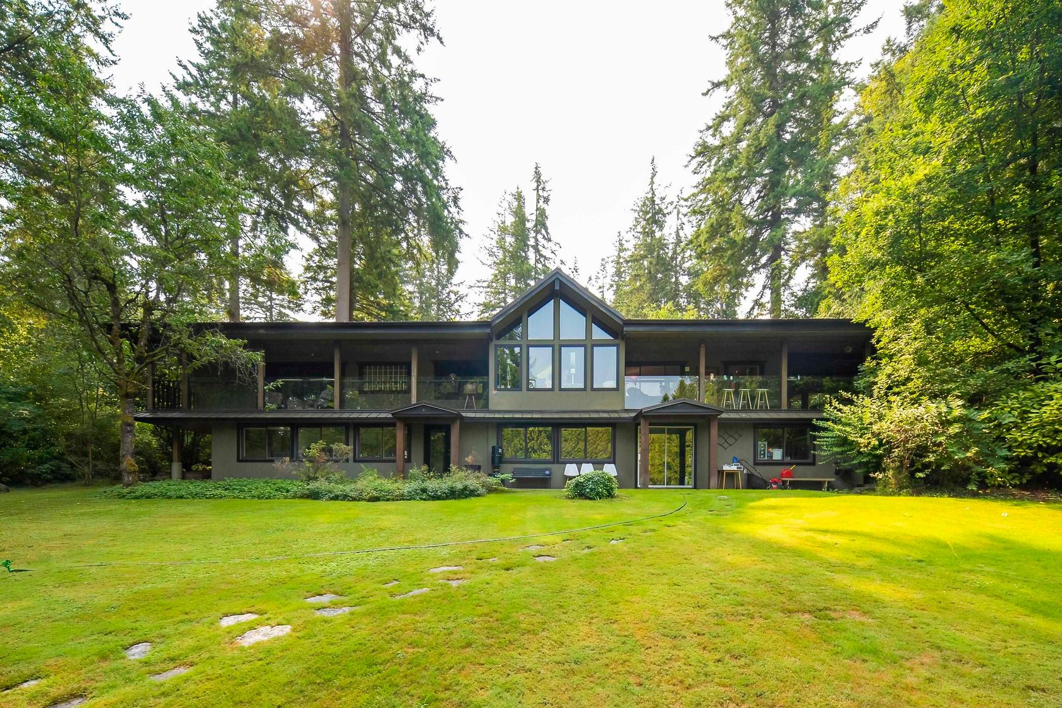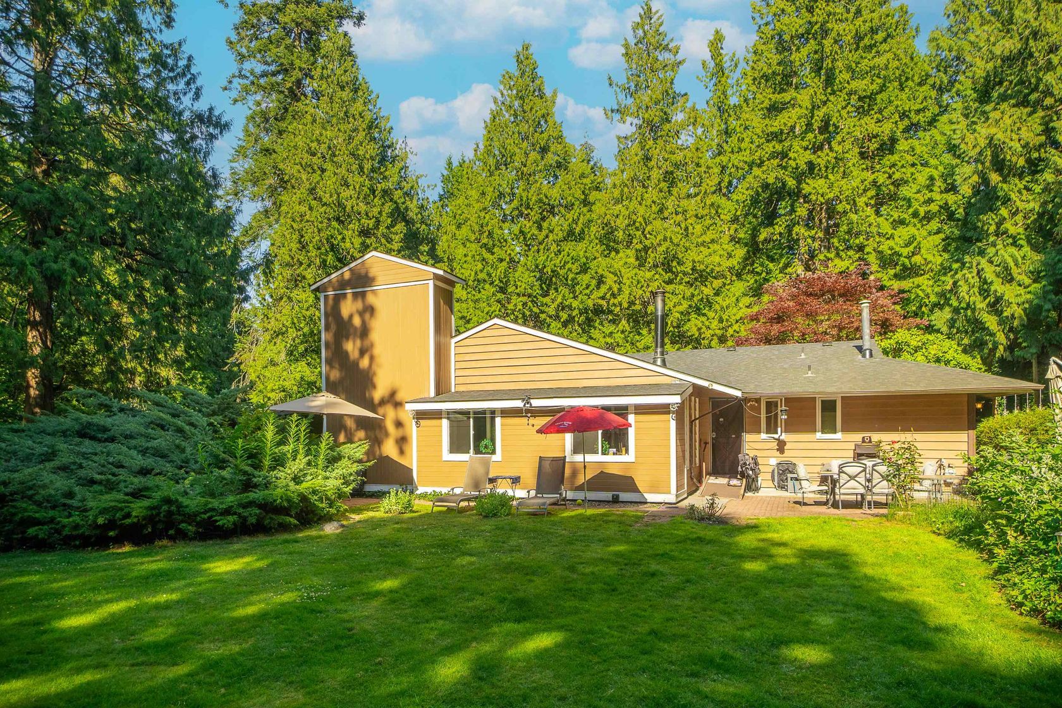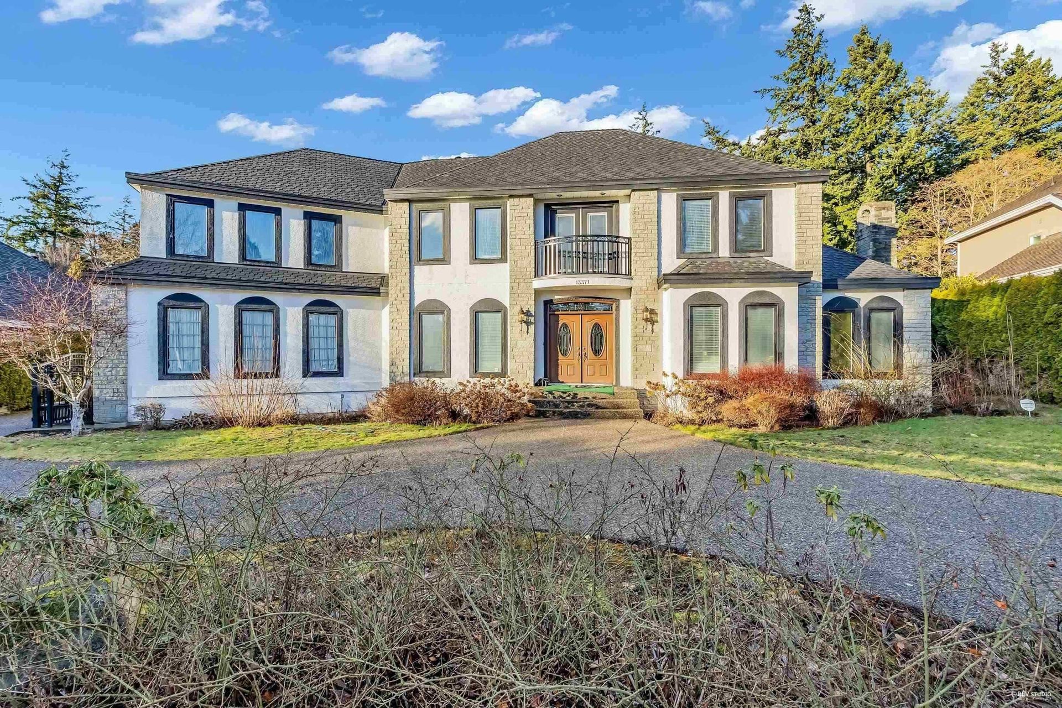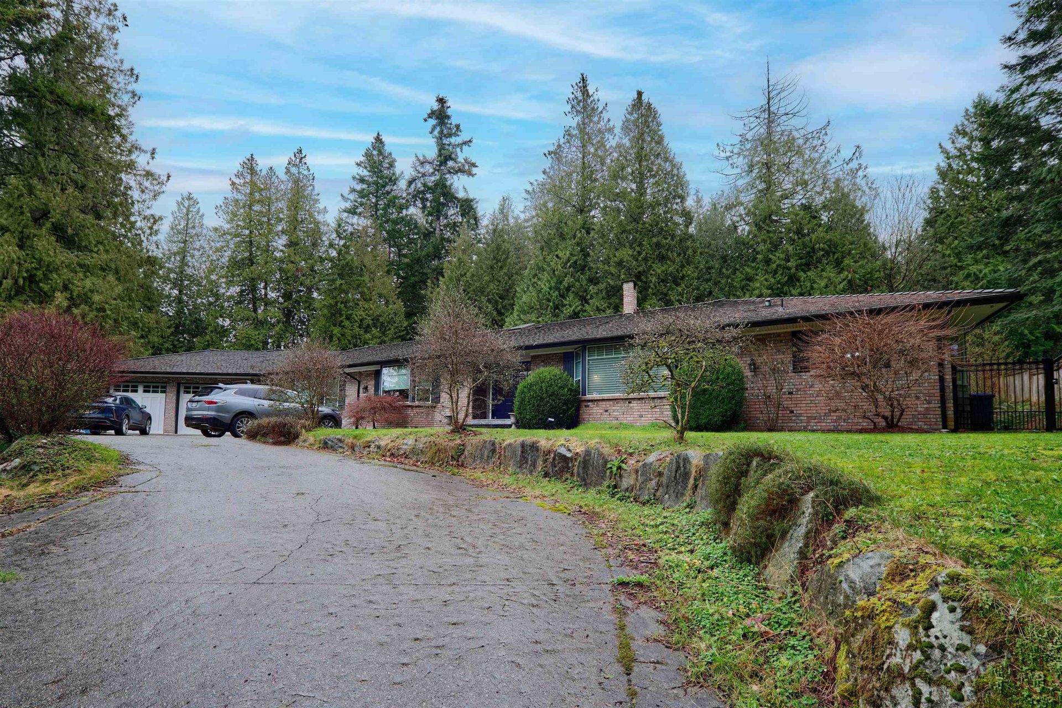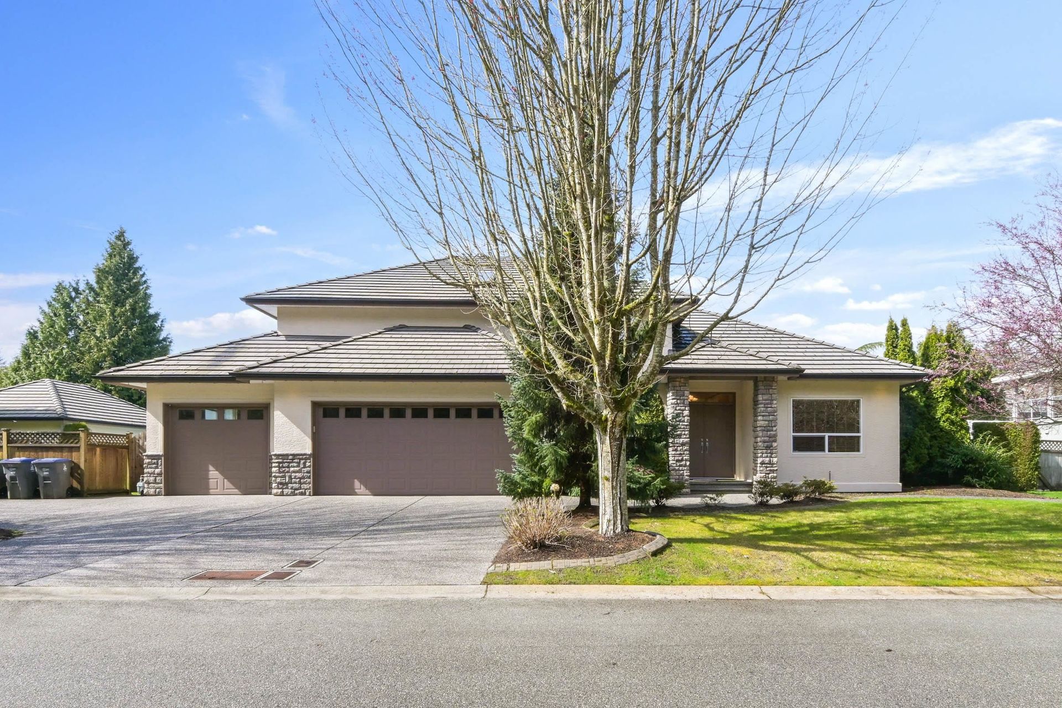About this House in Elgin Chantrell
Welcome to the prestigious Chantrell Park! This 5671 sqft 7 bed/6 bath 3 level beautiful home features artistic ceilings, h/wood floors and extensive/tasty woodwork every area. 1 bdrms on main with full bath. Chef's kitchen with fabulous cabinetry & granite tops leads to the open family & living room, wok kitchen, 2 walk-out area & cozy f/places. Upstairs master suite with roomy shower and soaker tub is a treat at day's end. All 4 bedrs upstairs have en suite bathrms. The lower level features a media area, large family rm, gym, & 2 bdrms unauthorized rental suite(2021) with separated entry. Beautifully landscaped backyard, absolutely Relax on the sun-drenched patio. Efficiency electricity system, ventilation system, composite roof, wok kitchen, functional layout.Walking distance to school!
Listed by Homelife Benchmark Realty Corp..
Welcome to the prestigious Chantrell Park! This 5671 sqft 7 bed/6 bath 3 level beautiful home features artistic ceilings, h/wood floors and extensive/tasty woodwork every area. 1 bdrms on main with full bath. Chef's kitchen with fabulous cabinetry & granite tops leads to the open family & living room, wok kitchen, 2 walk-out area & cozy f/places. Upstairs master suite with roomy shower and soaker tub is a treat at day's end. All 4 bedrs upstairs have en suite bathrms. The low…er level features a media area, large family rm, gym, & 2 bdrms unauthorized rental suite(2021) with separated entry. Beautifully landscaped backyard, absolutely Relax on the sun-drenched patio. Efficiency electricity system, ventilation system, composite roof, wok kitchen, functional layout.Walking distance to school!
Listed by Homelife Benchmark Realty Corp..
Welcome to the prestigious Chantrell Park! This 5671 sqft 7 bed/6 bath 3 level beautiful home features artistic ceilings, h/wood floors and extensive/tasty woodwork every area. 1 bdrms on main with full bath. Chef's kitchen with fabulous cabinetry & granite tops leads to the open family & living room, wok kitchen, 2 walk-out area & cozy f/places. Upstairs master suite with roomy shower and soaker tub is a treat at day's end. All 4 bedrs upstairs have en suite bathrms. The lower level features a media area, large family rm, gym, & 2 bdrms unauthorized rental suite(2021) with separated entry. Beautifully landscaped backyard, absolutely Relax on the sun-drenched patio. Efficiency electricity system, ventilation system, composite roof, wok kitchen, functional layout.Walking distance to school!
Listed by Homelife Benchmark Realty Corp..
 Brought to you by your friendly REALTORS® through the MLS® System, courtesy of Yuliya Lys PREC* & Derek Grech for your convenience.
Brought to you by your friendly REALTORS® through the MLS® System, courtesy of Yuliya Lys PREC* & Derek Grech for your convenience.
Disclaimer: This representation is based in whole or in part on data generated by the Chilliwack & District Real Estate Board, Fraser Valley Real Estate Board or Real Estate Board of Greater Vancouver which assumes no responsibility for its accuracy.
More Details
- MLS®: R3009906
- Bedrooms: 7
- Bathrooms: 6
- Type: House
- Size: 5,671 sqft
- Lot Size: 12,763 sqft
- Frontage: 78.70 ft
- Full Baths: 5
- Half Baths: 1
- Taxes: $11128.23
- Parking: Garage Double, Front Access (6)
- Basement: Finished, Exterior Entry
- Storeys: 2 storeys
- Year Built: 2007
Browse Listing Gallery
A closer look at Elgin Chantrell
Click to see listings of each type
I am interested in this property!
604.500.5838Elgin Chantrell, South Surrey White Rock
Latitude: 49.040166
Longitude: -122.845046
V4A 0A1
Elgin Chantrell, South Surrey White Rock









































