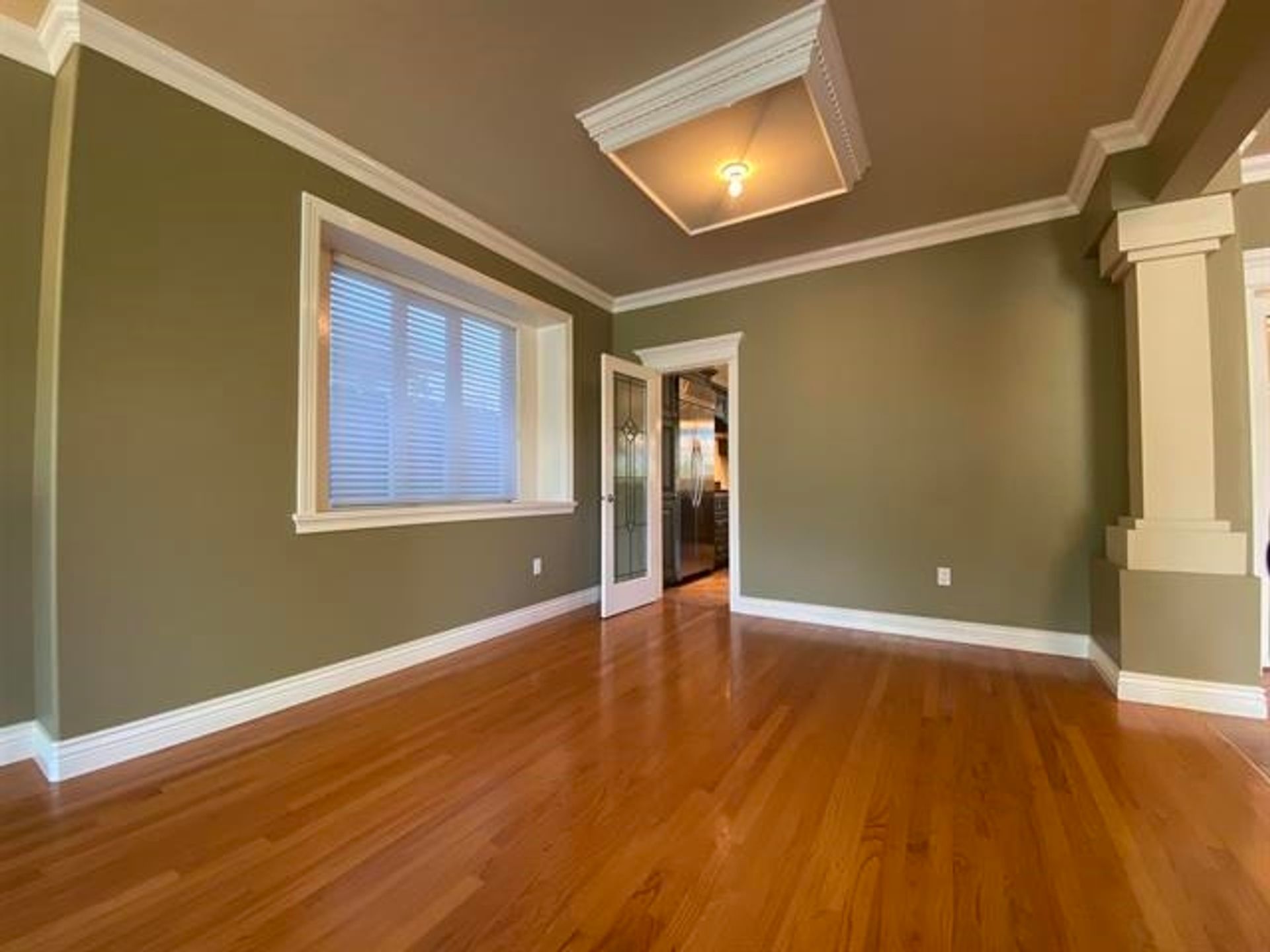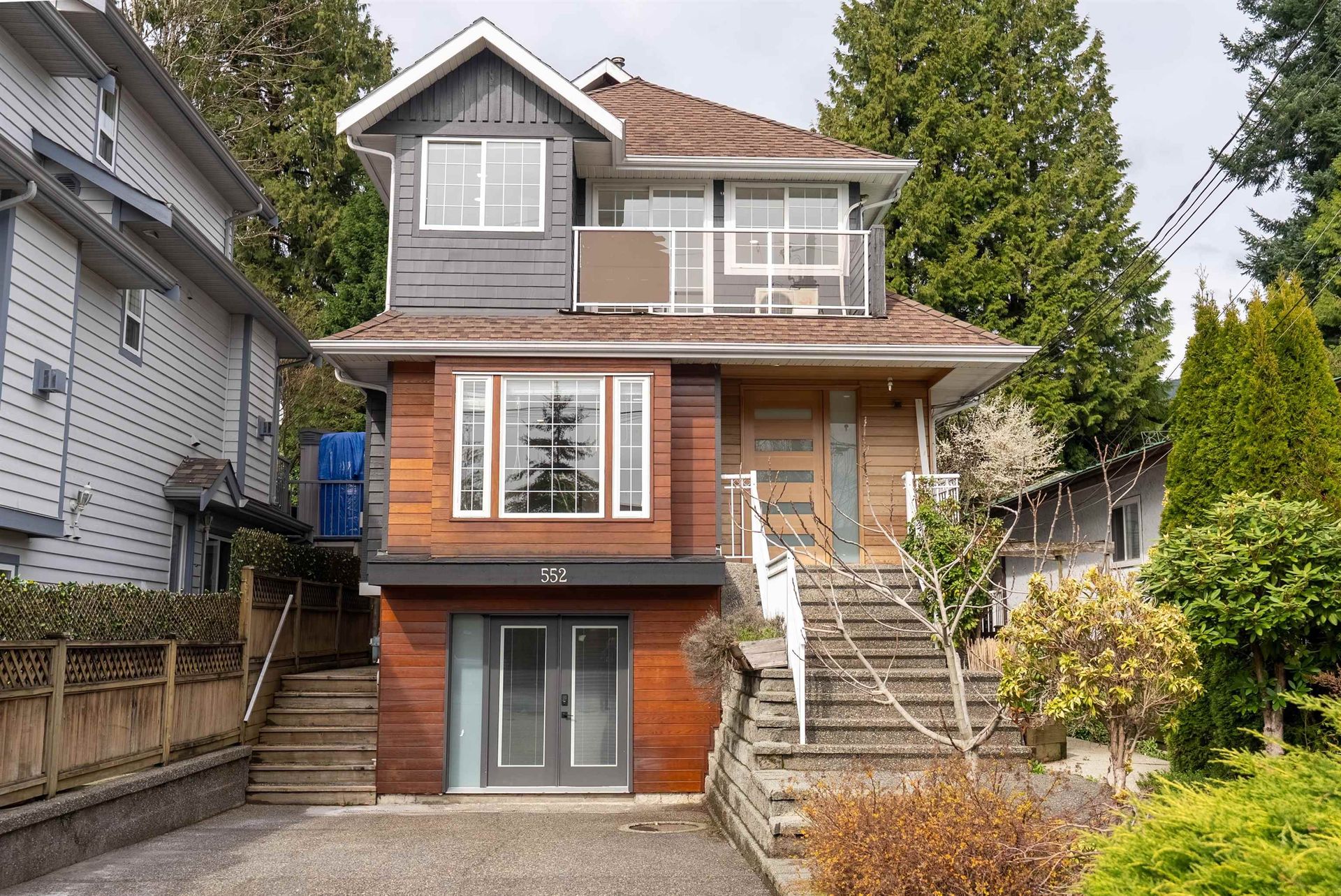About this House in Upper Lonsdale
Quality Crest-built home with south-facing city views! This updated 5-bedroom, 2.5-bath home features a bright, self-contained 2-bedroom walkout suite with a custom-renovated kitchen, gas stove, heated floors, and separate laundry (no interior connection)—ideal for extended family, co-ownership, or rental. Main level offers 3 beds, 1.5 baths, refinished hardwood, wood-burning fireplace, heated bathroom floors, and French doors to a new oversized deck. Enjoy two large decks, a front patio, and a 600 sq.ft. detached garage with skylights, new roof, EV plug, and carriage house potential. Upgrades include 200-amp service, HE furnace (2018), double-pane windows, separate panels. Prime location—move-in ready! Second access to the home is off Somerset, down the lane, with ample parking.
Listed by Royal LePage Sussex.
Quality Crest-built home with south-facing city views! This updated 5-bedroom, 2.5-bath home features a bright, self-contained 2-bedroom walkout suite with a custom-renovated kitchen, gas stove, heated floors, and separate laundry (no interior connection)—ideal for extended family, co-ownership, or rental. Main level offers 3 beds, 1.5 baths, refinished hardwood, wood-burning fireplace, heated bathroom floors, and French doors to a new oversized deck. Enjoy two large decks,… a front patio, and a 600 sq.ft. detached garage with skylights, new roof, EV plug, and carriage house potential. Upgrades include 200-amp service, HE furnace (2018), double-pane windows, separate panels. Prime location—move-in ready! Second access to the home is off Somerset, down the lane, with ample parking.
Listed by Royal LePage Sussex.
Quality Crest-built home with south-facing city views! This updated 5-bedroom, 2.5-bath home features a bright, self-contained 2-bedroom walkout suite with a custom-renovated kitchen, gas stove, heated floors, and separate laundry (no interior connection)—ideal for extended family, co-ownership, or rental. Main level offers 3 beds, 1.5 baths, refinished hardwood, wood-burning fireplace, heated bathroom floors, and French doors to a new oversized deck. Enjoy two large decks, a front patio, and a 600 sq.ft. detached garage with skylights, new roof, EV plug, and carriage house potential. Upgrades include 200-amp service, HE furnace (2018), double-pane windows, separate panels. Prime location—move-in ready! Second access to the home is off Somerset, down the lane, with ample parking.
Listed by Royal LePage Sussex.
 Brought to you by your friendly REALTORS® through the MLS® System, courtesy of Yuliya Lys PREC* & Derek Grech for your convenience.
Brought to you by your friendly REALTORS® through the MLS® System, courtesy of Yuliya Lys PREC* & Derek Grech for your convenience.
Disclaimer: This representation is based in whole or in part on data generated by the Chilliwack & District Real Estate Board, Fraser Valley Real Estate Board or Real Estate Board of Greater Vancouver which assumes no responsibility for its accuracy.
More Details
- MLS®: R3008412
- Bedrooms: 4
- Bathrooms: 3
- Type: House
- Size: 2,604 sqft
- Lot Size: 6,600 sqft
- Frontage: 60.00 ft
- Full Baths: 2
- Half Baths: 1
- Taxes: $5343.05
- Parking: Additional Parking, Carport Single, Front Access
- View: South facing city view
- Basement: Finished
- Storeys: 2 storeys
- Year Built: 1956
Browse Listing Gallery
A closer look at Upper Lonsdale
Click to see listings of each type
I am interested in this property!
604.500.5838Upper Lonsdale, North Vancouver
Latitude: 49.335407
Longitude: -123.060554
V7N 1E2
Upper Lonsdale, North Vancouver
















































