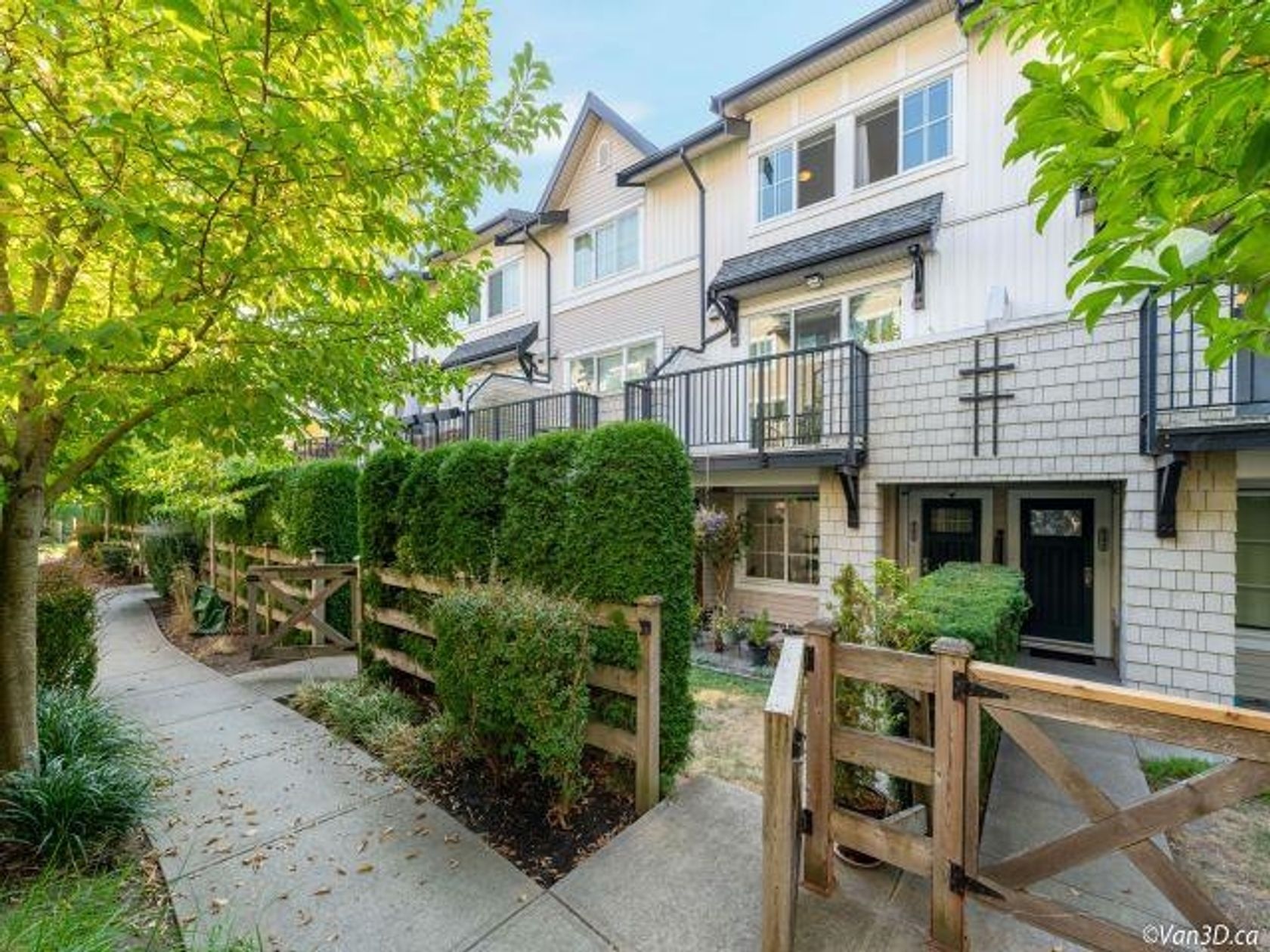About this Townhome in Grandview Surrey
Welcome to WILLS CREEK, where luxury & comfort meet resort-style living. This 3723 sq ft 3-level, duplex-style townhome features 5 beds, 5 bath w/ 2 primary bedrooms, including one conveniently located on the main floor with a beautifully updated ensuite . Entertain in style beneath soaring 20-ft vaulted ceilings in the dining room or step out onto your private patio from the chef-inspired kitchen. The finished basement, boasts a media room and large wet bar—perfect for movie nights or gatherings. Stay comfortable year-round with geothermal heating and cooling. The clubhouse offers a pool, hot tub, and fitness centre, while scenic walking trails weave through the complex. Ideally located near Southridge School, Morgan Creek Golf Course, and Morgan Crossing Mall. This is truly a lifestyle!
Listed by Royal LePage - Wolstencroft.
Welcome to WILLS CREEK, where luxury & comfort meet resort-style living. This 3723 sq ft 3-level, duplex-style townhome features 5 beds, 5 bath w/ 2 primary bedrooms, including one conveniently located on the main floor with a beautifully updated ensuite . Entertain in style beneath soaring 20-ft vaulted ceilings in the dining room or step out onto your private patio from the chef-inspired kitchen. The finished basement, boasts a media room and large wet bar—perfect for mov…ie nights or gatherings. Stay comfortable year-round with geothermal heating and cooling. The clubhouse offers a pool, hot tub, and fitness centre, while scenic walking trails weave through the complex. Ideally located near Southridge School, Morgan Creek Golf Course, and Morgan Crossing Mall. This is truly a lifestyle!
Listed by Royal LePage - Wolstencroft.
Welcome to WILLS CREEK, where luxury & comfort meet resort-style living. This 3723 sq ft 3-level, duplex-style townhome features 5 beds, 5 bath w/ 2 primary bedrooms, including one conveniently located on the main floor with a beautifully updated ensuite . Entertain in style beneath soaring 20-ft vaulted ceilings in the dining room or step out onto your private patio from the chef-inspired kitchen. The finished basement, boasts a media room and large wet bar—perfect for movie nights or gatherings. Stay comfortable year-round with geothermal heating and cooling. The clubhouse offers a pool, hot tub, and fitness centre, while scenic walking trails weave through the complex. Ideally located near Southridge School, Morgan Creek Golf Course, and Morgan Crossing Mall. This is truly a lifestyle!
Listed by Royal LePage - Wolstencroft.
 Brought to you by your friendly REALTORS® through the MLS® System, courtesy of Yuliya Lys PREC* & Derek Grech for your convenience.
Brought to you by your friendly REALTORS® through the MLS® System, courtesy of Yuliya Lys PREC* & Derek Grech for your convenience.
Disclaimer: This representation is based in whole or in part on data generated by the Chilliwack & District Real Estate Board, Fraser Valley Real Estate Board or Real Estate Board of Greater Vancouver which assumes no responsibility for its accuracy.
More Details
- MLS®: R3008307
- Bedrooms: 5
- Bathrooms: 5
- Type: Townhome
- Building: 3109 161 Street, South Surrey White Rock
- Size: 3,723 sqft
- Full Baths: 4
- Half Baths: 1
- Taxes: $5481.17
- Strata: $766.66
- Parking: Garage Double, Front Access (2)
- Basement: Finished
- Storeys: 2 storeys
- Year Built: 2009
Browse Listing Gallery
A closer look at Grandview Surrey
Click to see listings of each type
I am interested in this property!
604.500.5838Grandview Surrey, South Surrey White Rock
Latitude: 49.058908
Longitude: -122.775457
V3Z 2K4
Grandview Surrey, South Surrey White Rock

















































