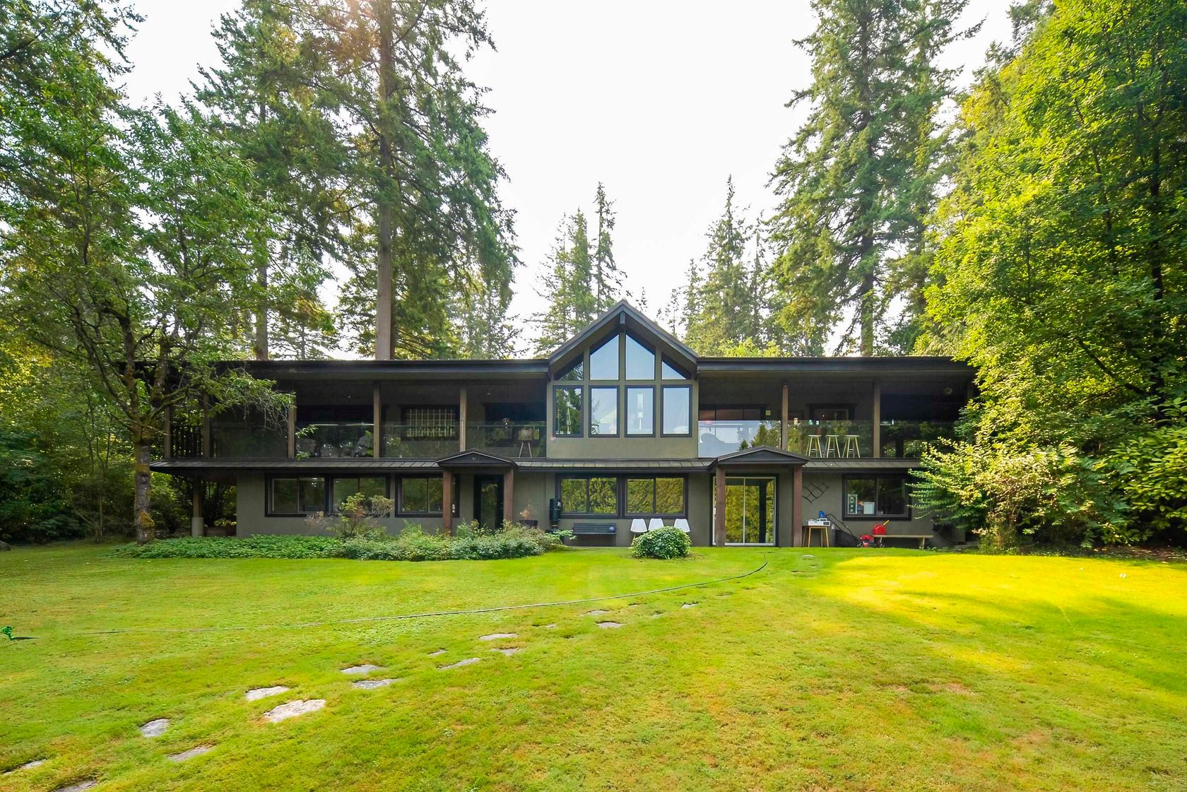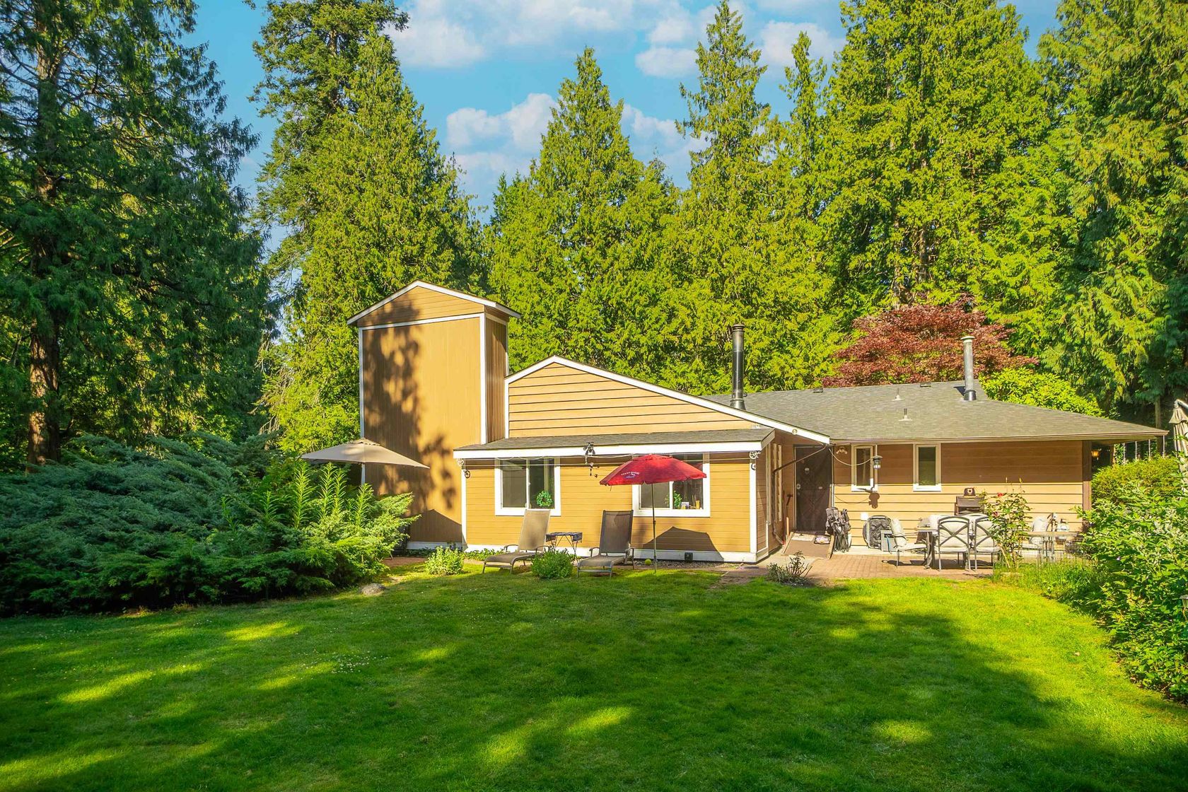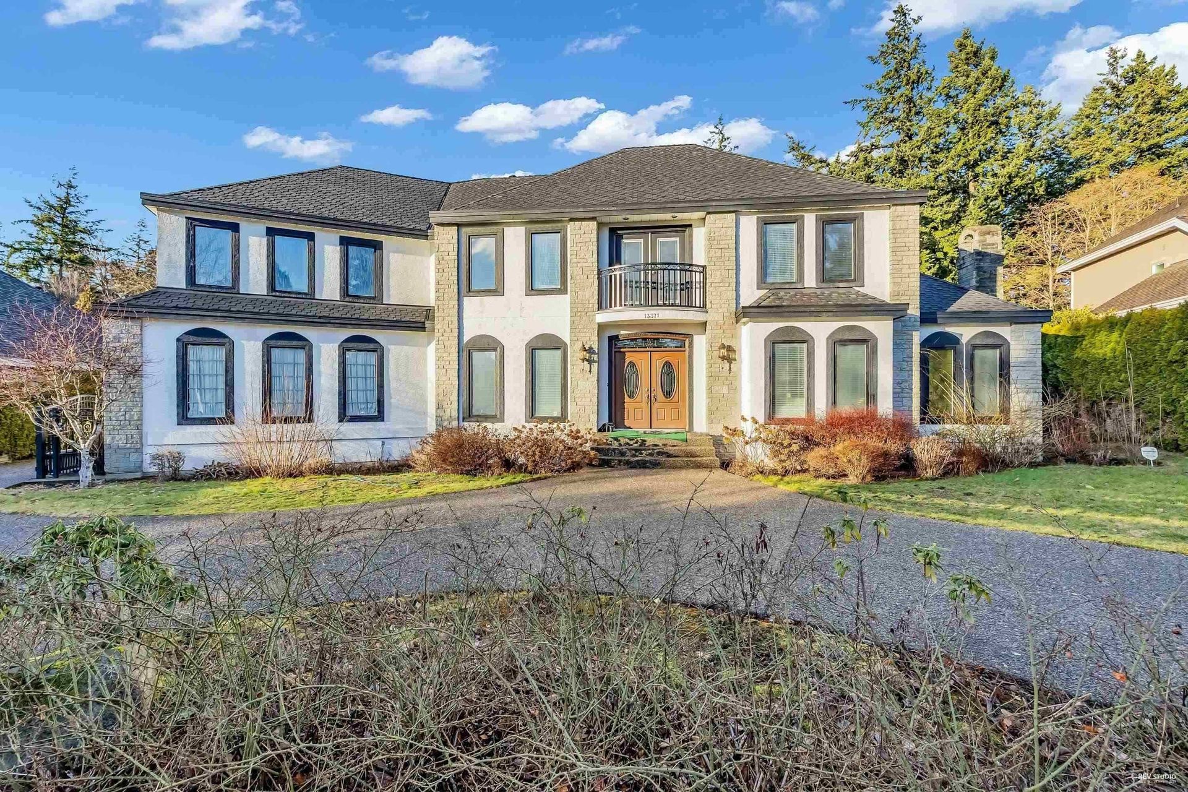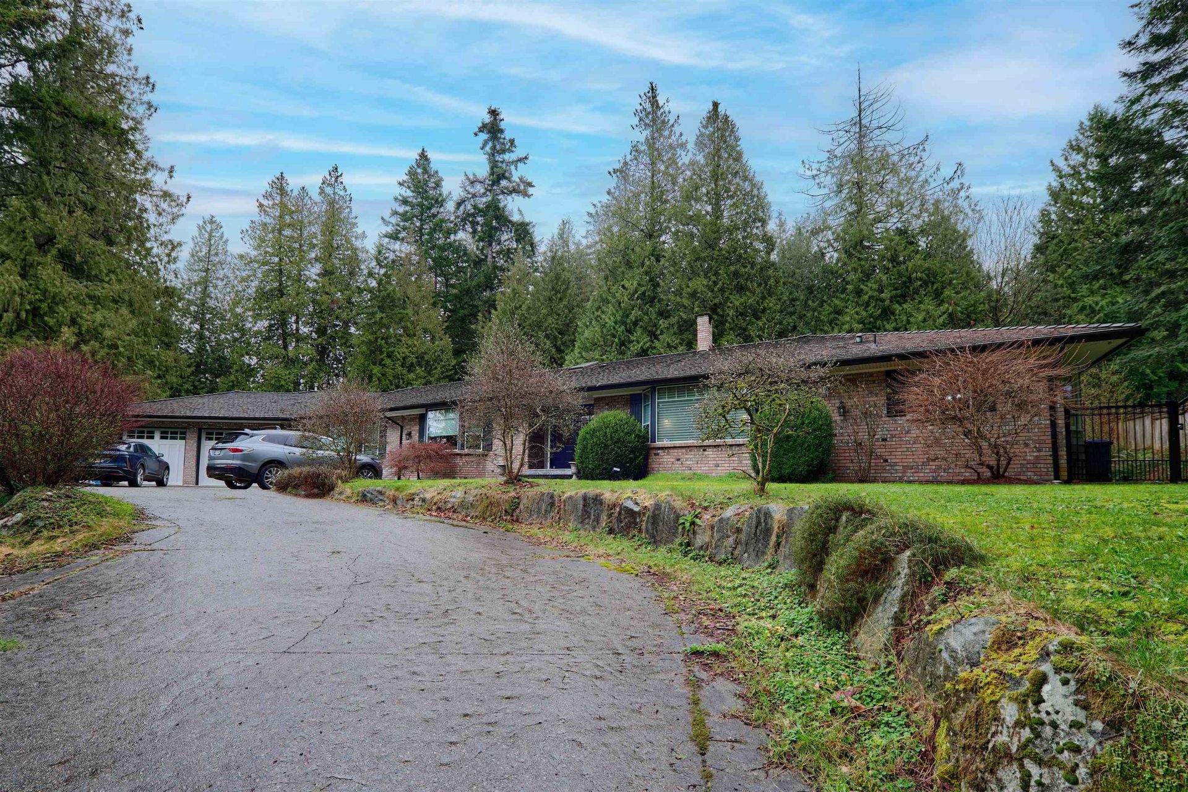About this House in Elgin Chantrell
Gorgeous and completely renovated, this estate home is situated on a quiet no-through property in Elgin. Reimagined and finished in a timeless transitional style, this family home exudes quality workmanship with functionality. Walking into the grand foyer, you’re greeted by a curved staircase and leads into a spacious formal living room and adjacent dining room. Great room at the rear of the home captures beautiful views of the backyard and is finished with an updated eat-in kitchen. Four spacious bedrooms upstairs and one flex room/bedroom on the main floor with heated floors in the bathrooms. Bonus detached guest suite complete with a full kitchen. Situated on a picturesque 33,535sqft property backing onto a greenbelt with a gentle creek in the backyard creating a serene park-like oasis.
Listed by Macdonald Realty (Surrey/152).
Gorgeous and completely renovated, this estate home is situated on a quiet no-through property in Elgin. Reimagined and finished in a timeless transitional style, this family home exudes quality workmanship with functionality. Walking into the grand foyer, you’re greeted by a curved staircase and leads into a spacious formal living room and adjacent dining room. Great room at the rear of the home captures beautiful views of the backyard and is finished with an updated e…at-in kitchen. Four spacious bedrooms upstairs and one flex room/bedroom on the main floor with heated floors in the bathrooms. Bonus detached guest suite complete with a full kitchen. Situated on a picturesque 33,535sqft property backing onto a greenbelt with a gentle creek in the backyard creating a serene park-like oasis.
Listed by Macdonald Realty (Surrey/152).
Gorgeous and completely renovated, this estate home is situated on a quiet no-through property in Elgin. Reimagined and finished in a timeless transitional style, this family home exudes quality workmanship with functionality. Walking into the grand foyer, you’re greeted by a curved staircase and leads into a spacious formal living room and adjacent dining room. Great room at the rear of the home captures beautiful views of the backyard and is finished with an updated eat-in kitchen. Four spacious bedrooms upstairs and one flex room/bedroom on the main floor with heated floors in the bathrooms. Bonus detached guest suite complete with a full kitchen. Situated on a picturesque 33,535sqft property backing onto a greenbelt with a gentle creek in the backyard creating a serene park-like oasis.
Listed by Macdonald Realty (Surrey/152).
 Brought to you by your friendly REALTORS® through the MLS® System, courtesy of Yuliya Lys PREC* & Derek Grech for your convenience.
Brought to you by your friendly REALTORS® through the MLS® System, courtesy of Yuliya Lys PREC* & Derek Grech for your convenience.
Disclaimer: This representation is based in whole or in part on data generated by the Chilliwack & District Real Estate Board, Fraser Valley Real Estate Board or Real Estate Board of Greater Vancouver which assumes no responsibility for its accuracy.
More Details
- MLS®: R3006100
- Bedrooms: 5
- Bathrooms: 3
- Type: House
- Size: 3,967 sqft
- Lot Size: 33,535 sqft
- Frontage: 115.00 ft
- Full Baths: 3
- Half Baths: 0
- Taxes: $8810.91
- Parking: Garage Triple, RV Access/Parking, Front Access,
- View: Greenbelt
- Basement: Crawl Space
- Storeys: 2 storeys
- Year Built: 1989


















































