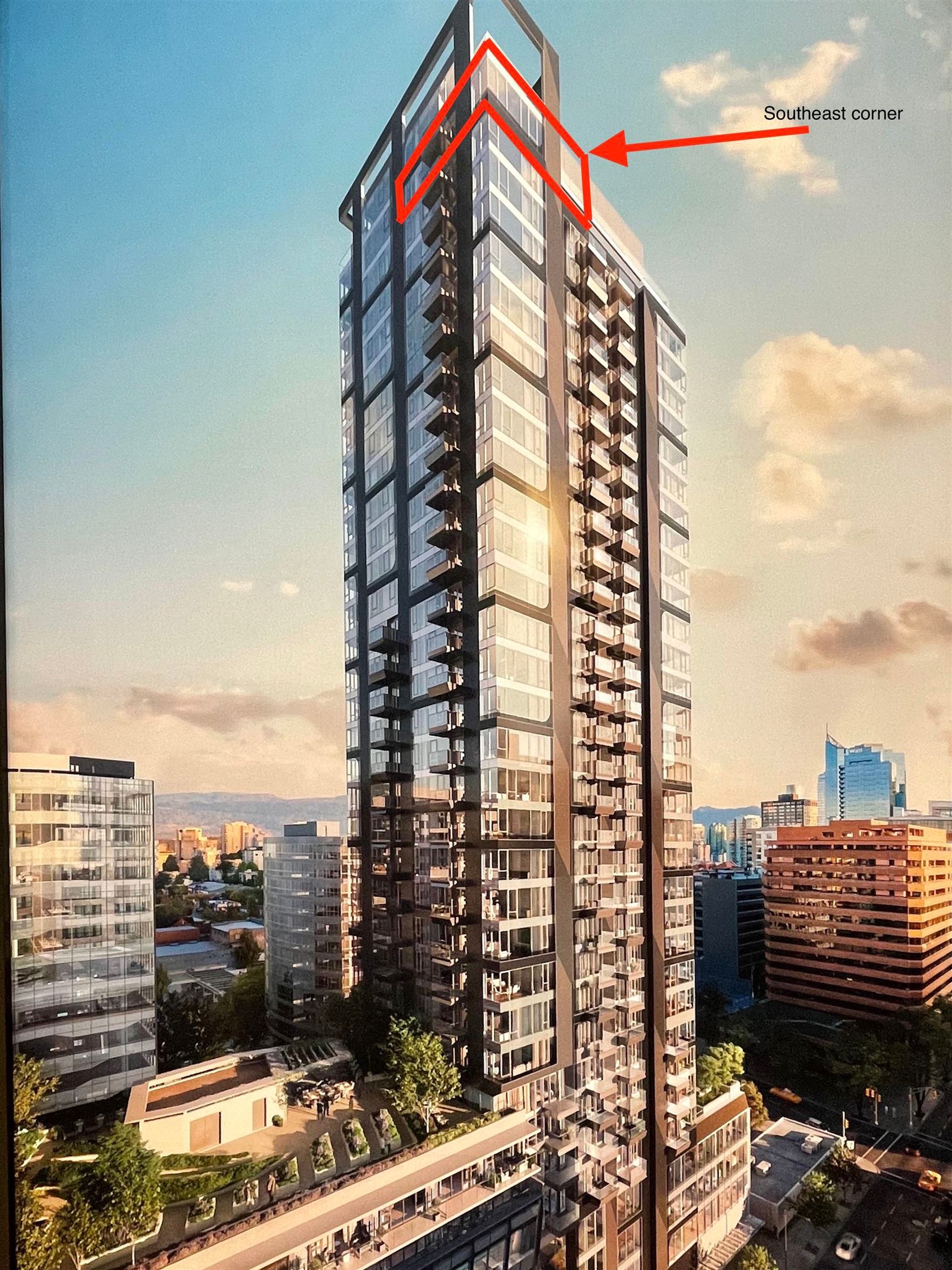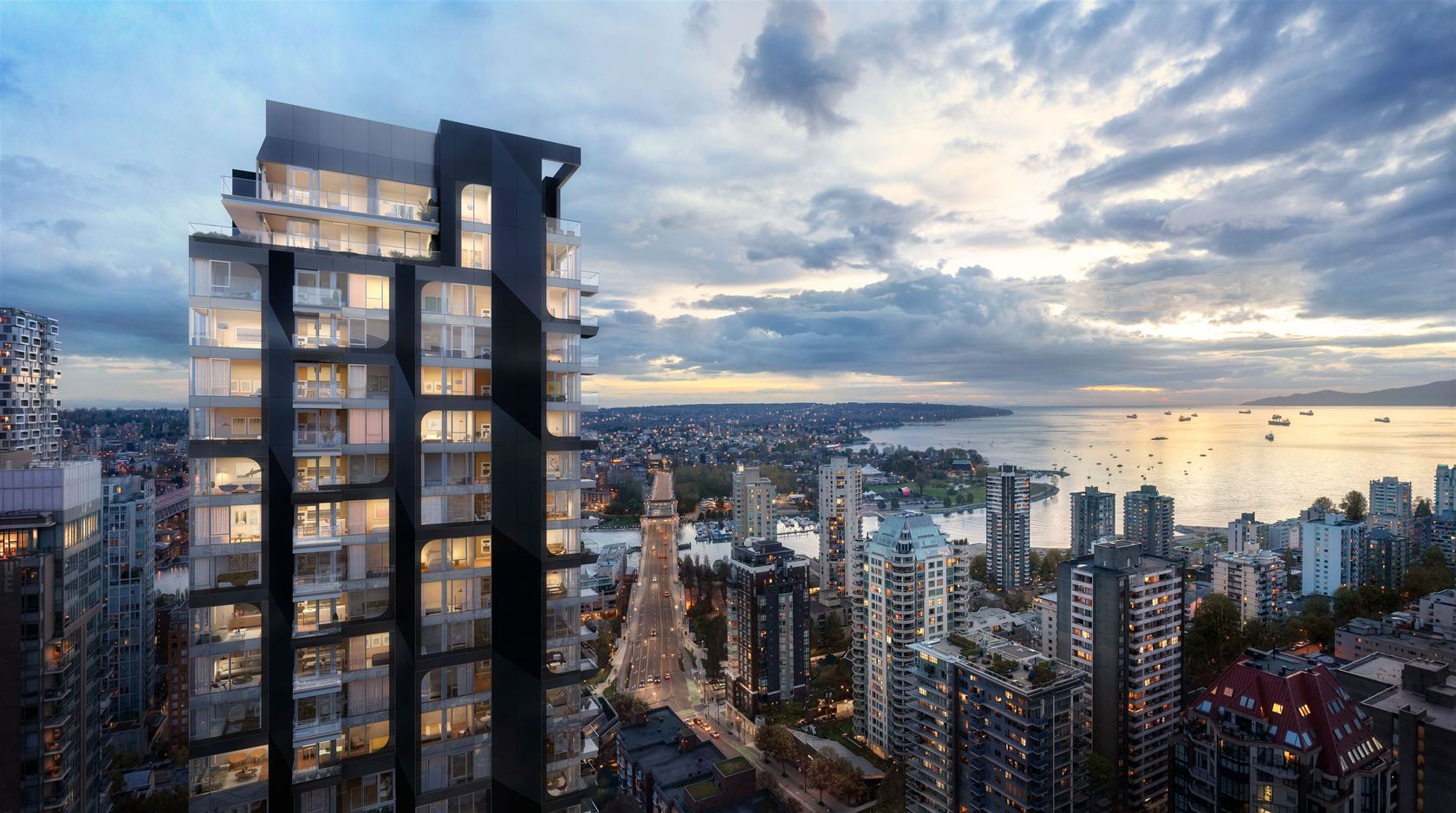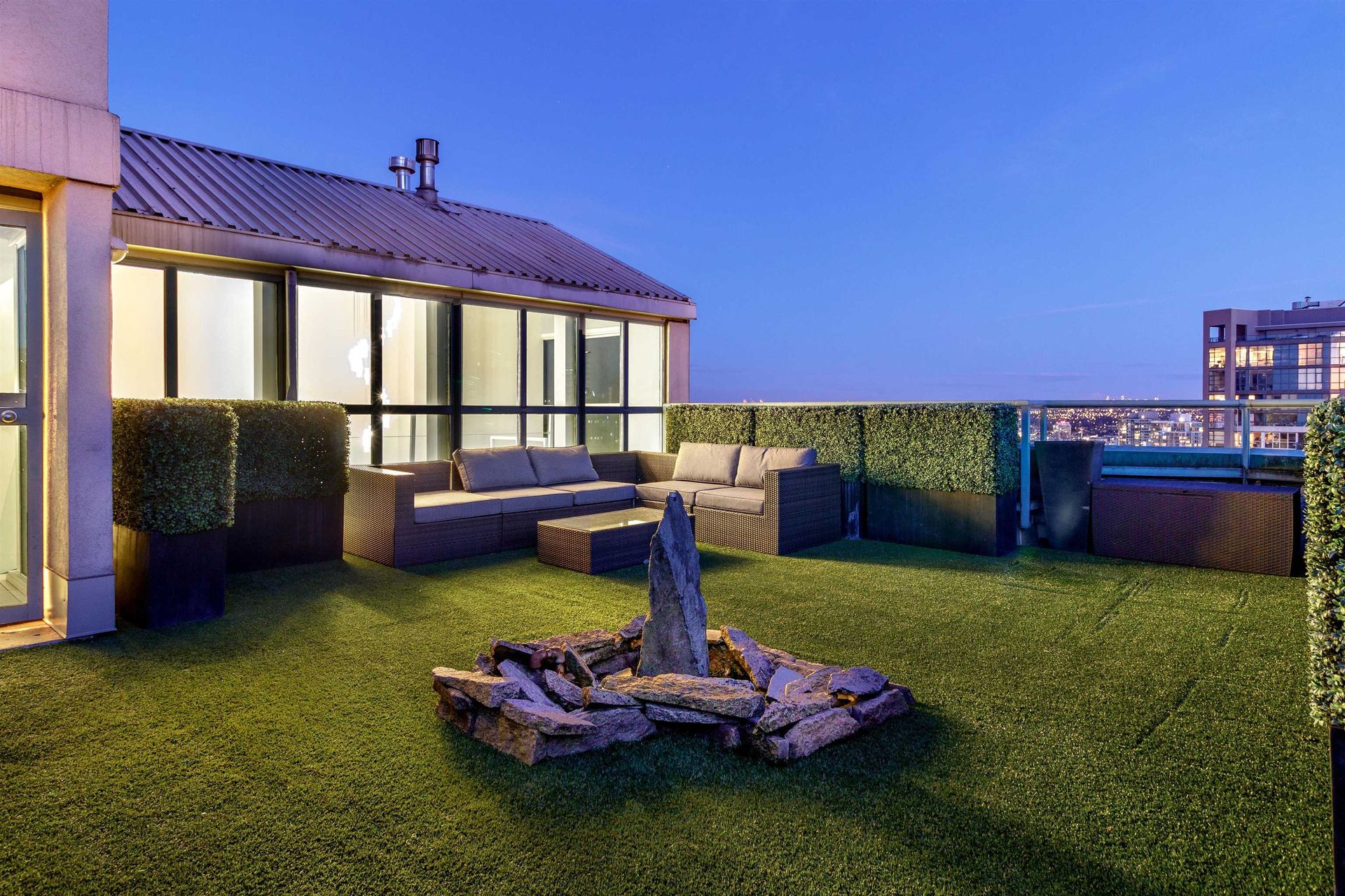About this Penthouse in Downtown VW
Experience elevated indoor-outdoor living at The Crane. This renovated sanctuary features a gourmet kitchen with Gaggenau/Subzero appliances, custom cabinetry, granite counters, and a wine fridge. A garage-style door opens to 300+ sq ft of patio space. Inside, herringbone oak floors and a Murphy bed offer style and flexibility. The second bath includes a steam shower, while the spacious primary boasts a marble fireplace and spa-like ensuite with soaker tub and marble finishes. The 600+ sq ft rooftop patio offers stunning North Shore and downtown views.
Listed by Oakwyn Realty Ltd..
Experience elevated indoor-outdoor living at The Crane. This renovated sanctuary features a gourmet kitchen with Gaggenau/Subzero appliances, custom cabinetry, granite counters, and a wine fridge. A garage-style door opens to 300+ sq ft of patio space. Inside, herringbone oak floors and a Murphy bed offer style and flexibility. The second bath includes a steam shower, while the spacious primary boasts a marble fireplace and spa-like ensuite with soaker tub and marble finishes…. The 600+ sq ft rooftop patio offers stunning North Shore and downtown views.
Listed by Oakwyn Realty Ltd..
Experience elevated indoor-outdoor living at The Crane. This renovated sanctuary features a gourmet kitchen with Gaggenau/Subzero appliances, custom cabinetry, granite counters, and a wine fridge. A garage-style door opens to 300+ sq ft of patio space. Inside, herringbone oak floors and a Murphy bed offer style and flexibility. The second bath includes a steam shower, while the spacious primary boasts a marble fireplace and spa-like ensuite with soaker tub and marble finishes. The 600+ sq ft rooftop patio offers stunning North Shore and downtown views.
Listed by Oakwyn Realty Ltd..
 Brought to you by your friendly REALTORS® through the MLS® System, courtesy of Yuliya Lys PREC* & Derek Grech for your convenience.
Brought to you by your friendly REALTORS® through the MLS® System, courtesy of Yuliya Lys PREC* & Derek Grech for your convenience.
Disclaimer: This representation is based in whole or in part on data generated by the Chilliwack & District Real Estate Board, Fraser Valley Real Estate Board or Real Estate Board of Greater Vancouver which assumes no responsibility for its accuracy.
More Details
- MLS®: R3005668
- Bedrooms: 2
- Bathrooms: 2
- Type: Penthouse
- Building: 546 Beatty Street, Vancouver West
- Size: 1,510 sqft
- Full Baths: 2
- Half Baths: 0
- Taxes: $5927.64
- Strata: $1,044.39
- Parking: Garage Double, Underground, Lane Access, Rear Ac
- View: City & mountain views
- Basement: None
- Storeys: 2 storeys
- Year Built: 2009
- Style: Penthouse
Browse Listing Gallery
A closer look at Downtown VW
Click to see listings of each type
I am interested in this property!
604.500.5838Downtown VW, Vancouver West
Latitude: 49.280569
Longitude: -123.109274
V6B 2L3
Downtown VW, Vancouver West





































