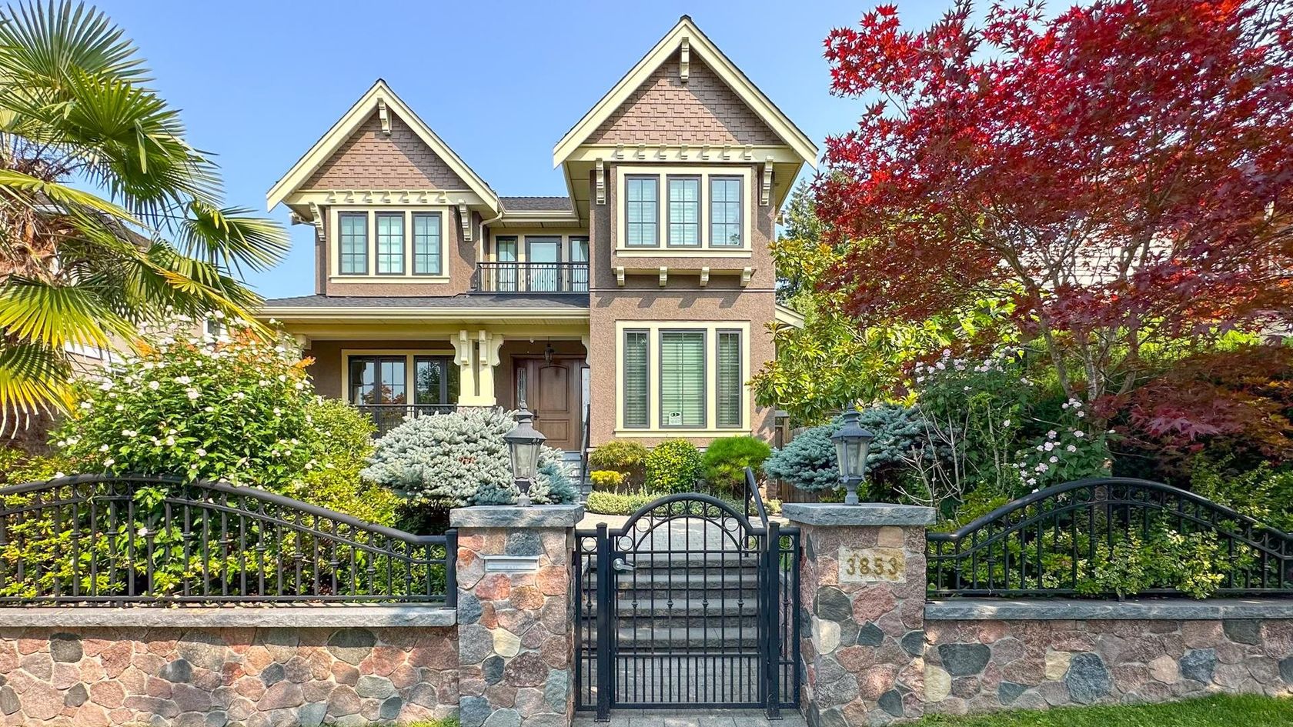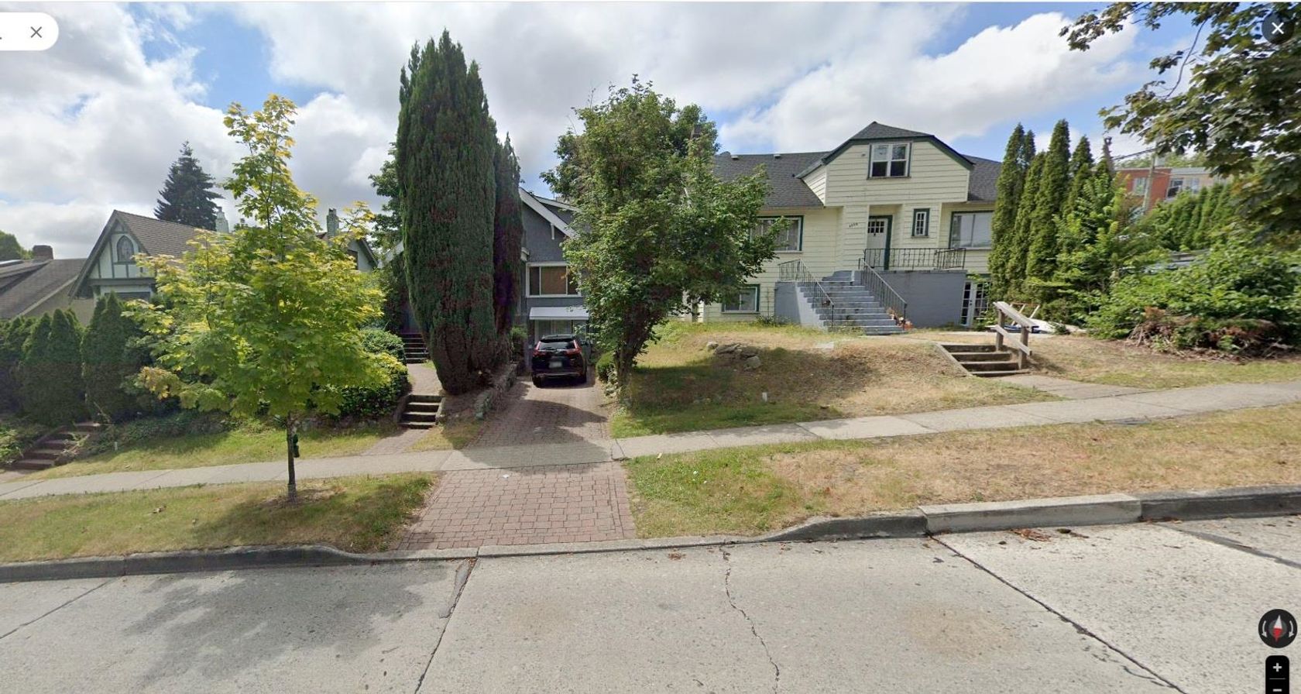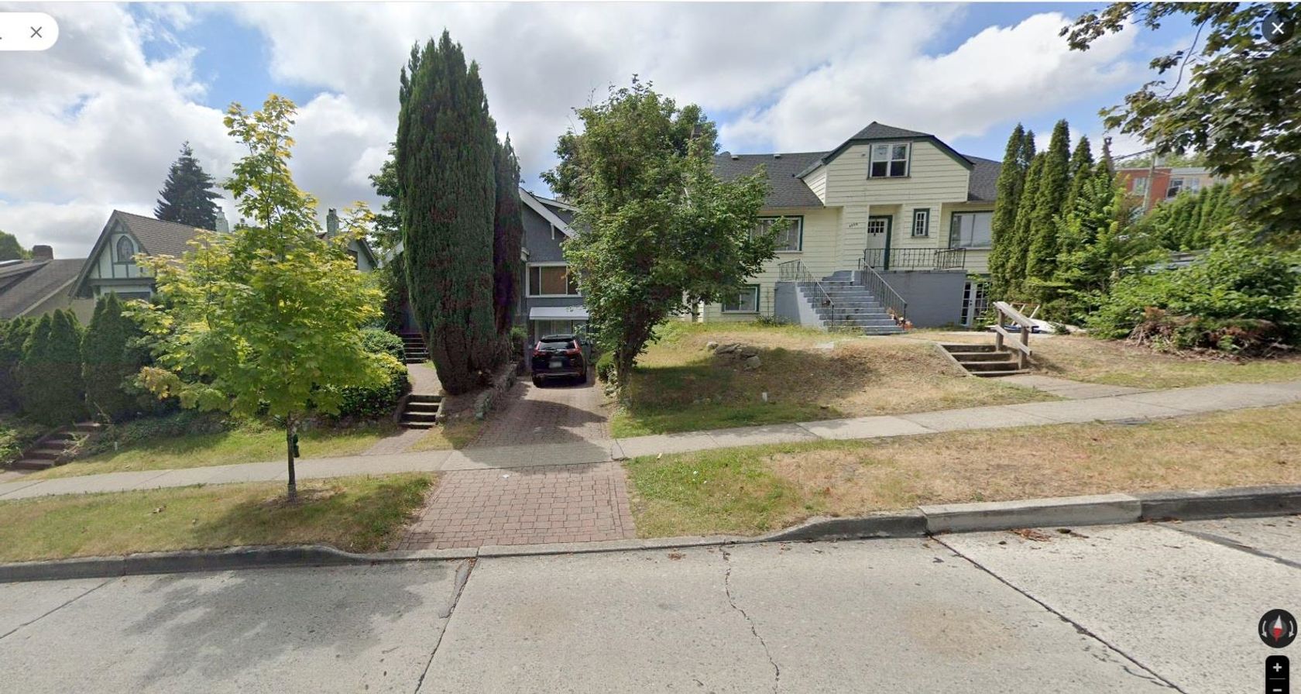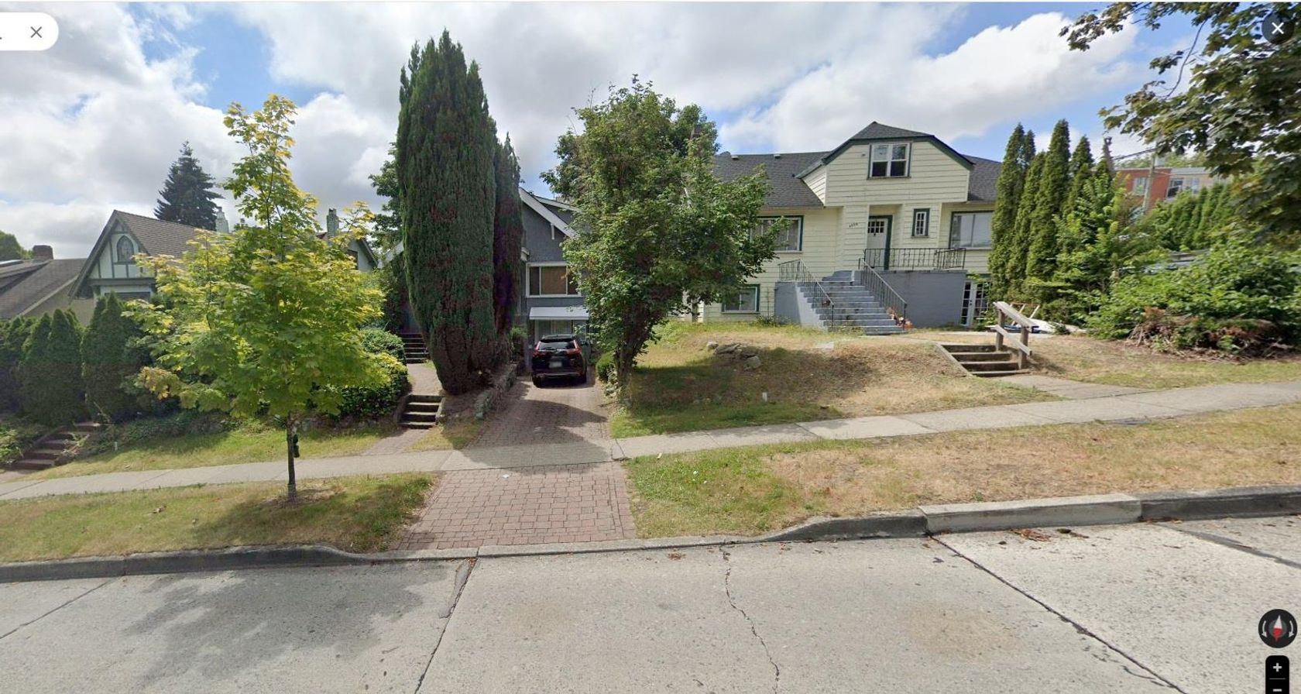About this House in Dunbar
Deluxe custom home built on a 33' footprint on a prime 49.5x122.05 lot. Rare opportunity to purchase together with next door 3578 to combine 3x 33x122.05 legal lots for duplex/multiplex development. Nearly 3,000 sqft interior, this 4 bed, 5.5 bath custom home features 11' high ceilings, marble tiles & hardwood floors w/ refined detailing throughout. The chef’s kitchen ft. cherry wood millwork, granite countertops, European appliances + wok kitchen. German patio doors fully open to sundeck ideal for BBQ entertaining. 3 ensuites upstairs, master bedroom w/ vaulted high ceiling, balcony, steam shower & jetted bathtub. Lower-level with 2nd laundry + ready for suite. Year-round comfort w/ radiant heat, A/C & HRV. Top westside schools nearby, Lord Byng, Lord Kitchener, St. George’s & UBC.
Listed by Royal LePage Westside.
Deluxe custom home built on a 33' footprint on a prime 49.5x122.05 lot. Rare opportunity to purchase together with next door 3578 to combine 3x 33x122.05 legal lots for duplex/multiplex development. Nearly 3,000 sqft interior, this 4 bed, 5.5 bath custom home features 11' high ceilings, marble tiles & hardwood floors w/ refined detailing throughout. The chef’s kitchen ft. cherry wood millwork, granite countertops, European appliances + wok kitchen. German patio doors fu…lly open to sundeck ideal for BBQ entertaining. 3 ensuites upstairs, master bedroom w/ vaulted high ceiling, balcony, steam shower & jetted bathtub. Lower-level with 2nd laundry + ready for suite. Year-round comfort w/ radiant heat, A/C & HRV. Top westside schools nearby, Lord Byng, Lord Kitchener, St. George’s & UBC.
Listed by Royal LePage Westside.
Deluxe custom home built on a 33' footprint on a prime 49.5x122.05 lot. Rare opportunity to purchase together with next door 3578 to combine 3x 33x122.05 legal lots for duplex/multiplex development. Nearly 3,000 sqft interior, this 4 bed, 5.5 bath custom home features 11' high ceilings, marble tiles & hardwood floors w/ refined detailing throughout. The chef’s kitchen ft. cherry wood millwork, granite countertops, European appliances + wok kitchen. German patio doors fully open to sundeck ideal for BBQ entertaining. 3 ensuites upstairs, master bedroom w/ vaulted high ceiling, balcony, steam shower & jetted bathtub. Lower-level with 2nd laundry + ready for suite. Year-round comfort w/ radiant heat, A/C & HRV. Top westside schools nearby, Lord Byng, Lord Kitchener, St. George’s & UBC.
Listed by Royal LePage Westside.
 Brought to you by your friendly REALTORS® through the MLS® System, courtesy of Yuliya Lys PREC* & Derek Grech for your convenience.
Brought to you by your friendly REALTORS® through the MLS® System, courtesy of Yuliya Lys PREC* & Derek Grech for your convenience.
Disclaimer: This representation is based in whole or in part on data generated by the Chilliwack & District Real Estate Board, Fraser Valley Real Estate Board or Real Estate Board of Greater Vancouver which assumes no responsibility for its accuracy.
More Details
- MLS®: R3005662
- Bedrooms: 4
- Bathrooms: 6
- Type: House
- Size: 2,994 sqft
- Lot Size: 6,041 sqft
- Frontage: 49.50 ft
- Full Baths: 5
- Half Baths: 1
- Taxes: $20996.1
- Parking: Garage Double, Open, Rear Access, Garage Door Op
- Basement: Finished
- Storeys: 2 storeys
- Year Built: 2013
Browse Listing Gallery
A closer look at Dunbar
Click to see listings of each type
I am interested in this property!
604.500.5838Dunbar, Vancouver West
Latitude: 49.252645
Longitude: -123.183603
V6S 1J3
Dunbar, Vancouver West











