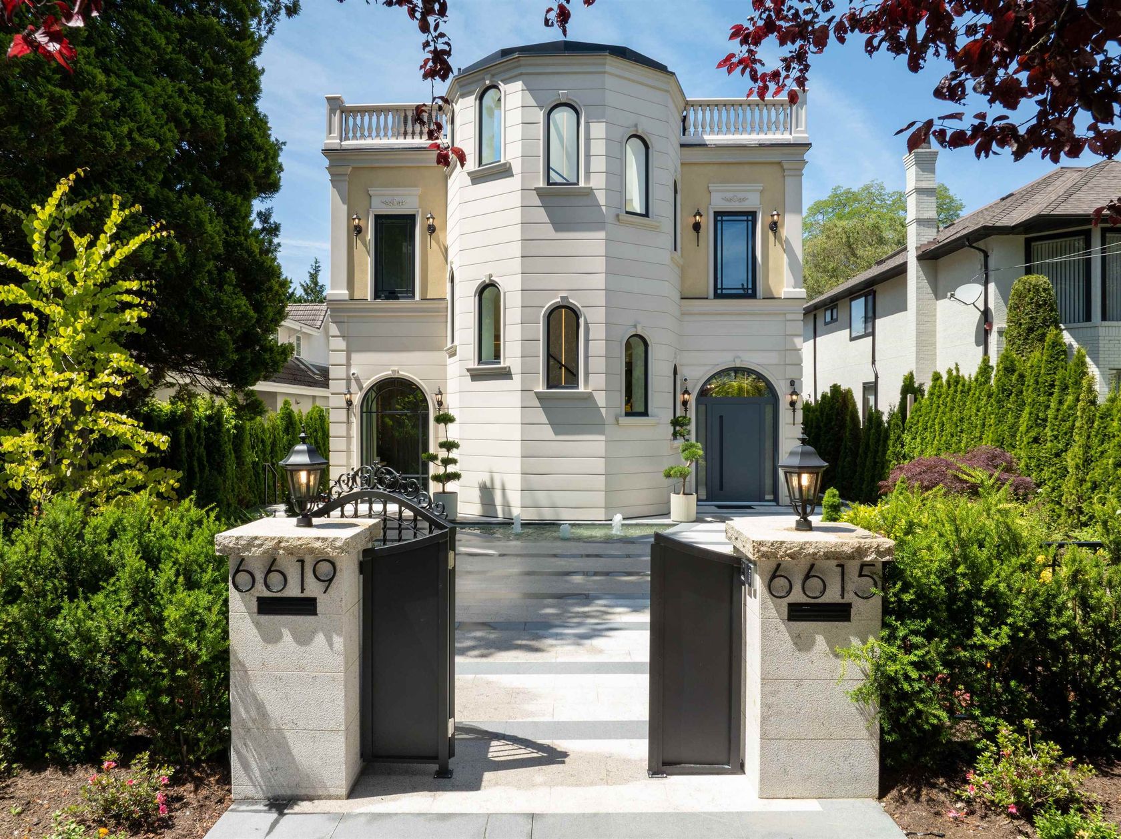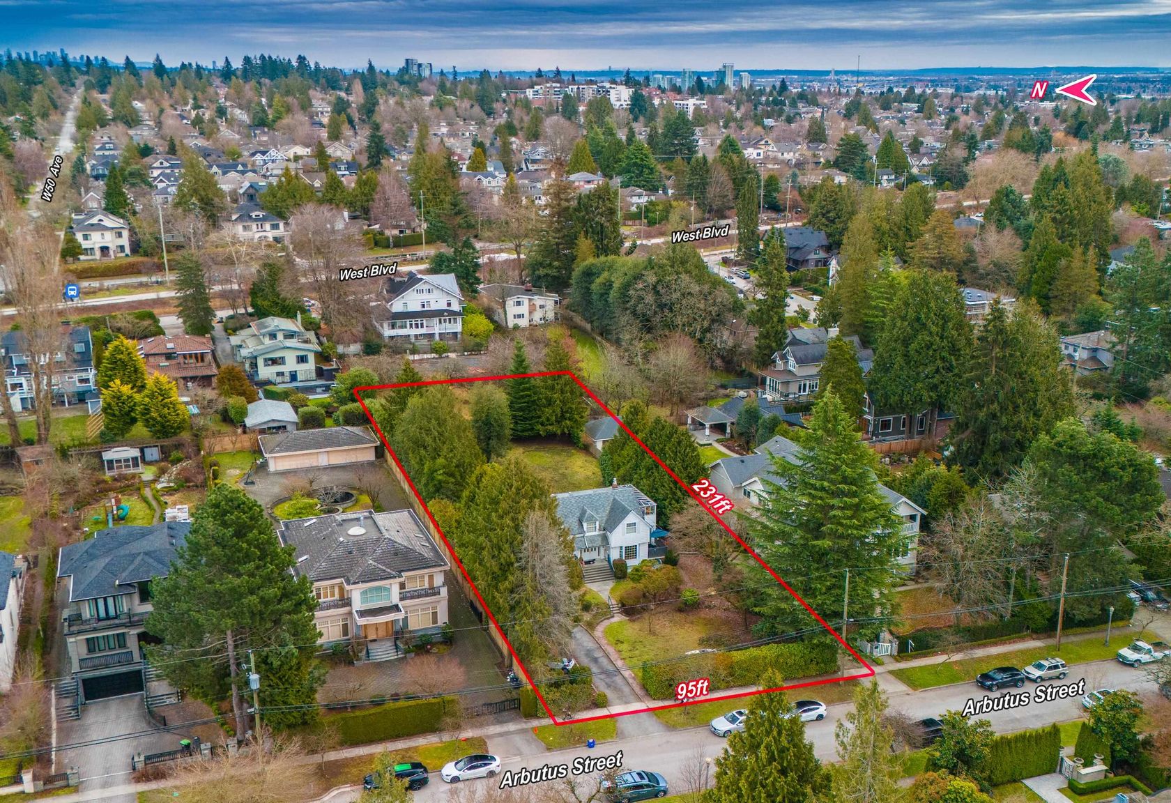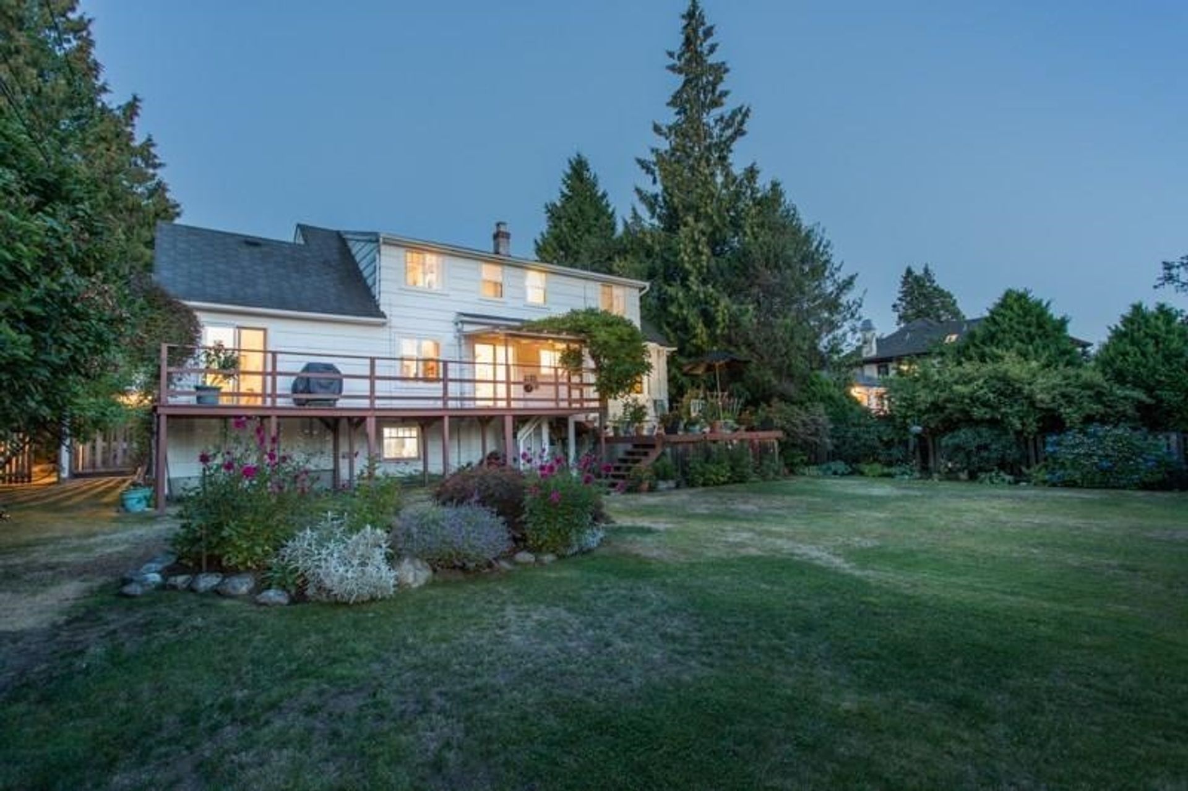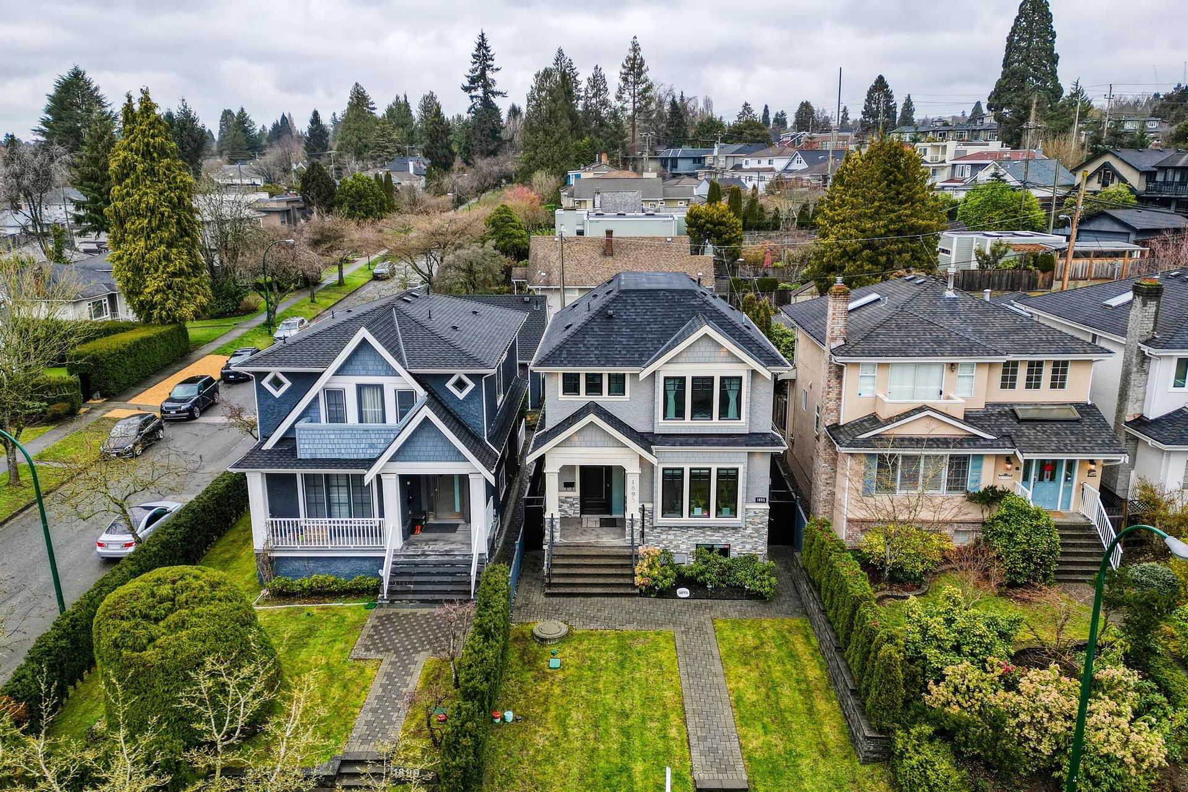About this House in S.W. Marine
Elegant renovated family home in picture perfect move-in condition, overlooking Arbutus Greenway & Riverside Park. Spacious din & liv rooms, gleaming hardwood floors throughout, gas f/p, with French doors opening to a solar-heated pool & spa! Gourmet kitchen with granite counters & top tier appliances. Main floor features a primary bdrm with walk-in closet + ensuite (currently used as a fam rm). Bonus- an office/den/or additional bdrm on the main. Upstairs offers another king-size primary suite with spa-like ensuite with a joining office/den or potential 4th bdrm. Plus an additional large bdrm also with full ensuite. Double garage, beautifully landscaped front & backyards- a true gardener's delight!Soak up the sun in style. Ideal for families & entertainers OPEN HOUSE SUN SEPT. 7, 2-4 pm
Listed by Heller Murch Realty.
Elegant renovated family home in picture perfect move-in condition, overlooking Arbutus Greenway & Riverside Park. Spacious din & liv rooms, gleaming hardwood floors throughout, gas f/p, with French doors opening to a solar-heated pool & spa! Gourmet kitchen with granite counters & top tier appliances. Main floor features a primary bdrm with walk-in closet + ensuite (currently used as a fam rm). Bonus- an office/den/or additional bdrm on the main. Upstairs offers another king…-size primary suite with spa-like ensuite with a joining office/den or potential 4th bdrm. Plus an additional large bdrm also with full ensuite. Double garage, beautifully landscaped front & backyards- a true gardener's delight!Soak up the sun in style. Ideal for families & entertainers OPEN HOUSE SUN SEPT. 7, 2-4 pm
Listed by Heller Murch Realty.
Elegant renovated family home in picture perfect move-in condition, overlooking Arbutus Greenway & Riverside Park. Spacious din & liv rooms, gleaming hardwood floors throughout, gas f/p, with French doors opening to a solar-heated pool & spa! Gourmet kitchen with granite counters & top tier appliances. Main floor features a primary bdrm with walk-in closet + ensuite (currently used as a fam rm). Bonus- an office/den/or additional bdrm on the main. Upstairs offers another king-size primary suite with spa-like ensuite with a joining office/den or potential 4th bdrm. Plus an additional large bdrm also with full ensuite. Double garage, beautifully landscaped front & backyards- a true gardener's delight!Soak up the sun in style. Ideal for families & entertainers OPEN HOUSE SUN SEPT. 7, 2-4 pm
Listed by Heller Murch Realty.
 Brought to you by your friendly REALTORS® through the MLS® System, courtesy of Yuliya Lys PREC* & Derek Grech for your convenience.
Brought to you by your friendly REALTORS® through the MLS® System, courtesy of Yuliya Lys PREC* & Derek Grech for your convenience.
Disclaimer: This representation is based in whole or in part on data generated by the Chilliwack & District Real Estate Board, Fraser Valley Real Estate Board or Real Estate Board of Greater Vancouver which assumes no responsibility for its accuracy.
More Details
- MLS®: R3004528
- Bedrooms: 3
- Bathrooms: 4
- Type: House
- Size: 2,561 sqft
- Lot Size: 5,447 sqft
- Frontage: 50.00 ft
- Full Baths: 3
- Half Baths: 1
- Taxes: $9891.32
- Parking: Garage Double, Lane Access, Side Access (2)
- Basement: None
- Storeys: 2 storeys
- Year Built: 1981
Browse Listing Gallery
A closer look at S.W. Marine
Click to see listings of each type
I am interested in this property!
604.500.5838S.W. Marine, Vancouver West
Latitude: 49.212016
Longitude: -123.145594
V6P 5R6
S.W. Marine, Vancouver West









































