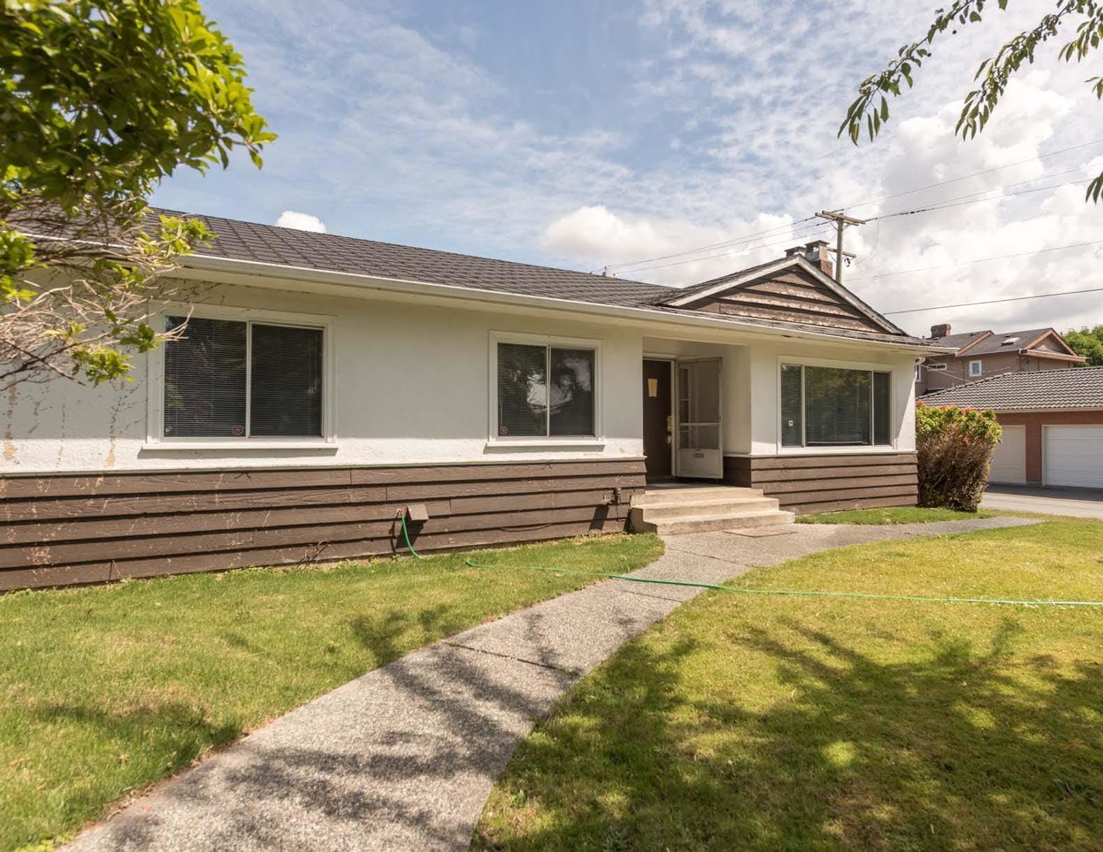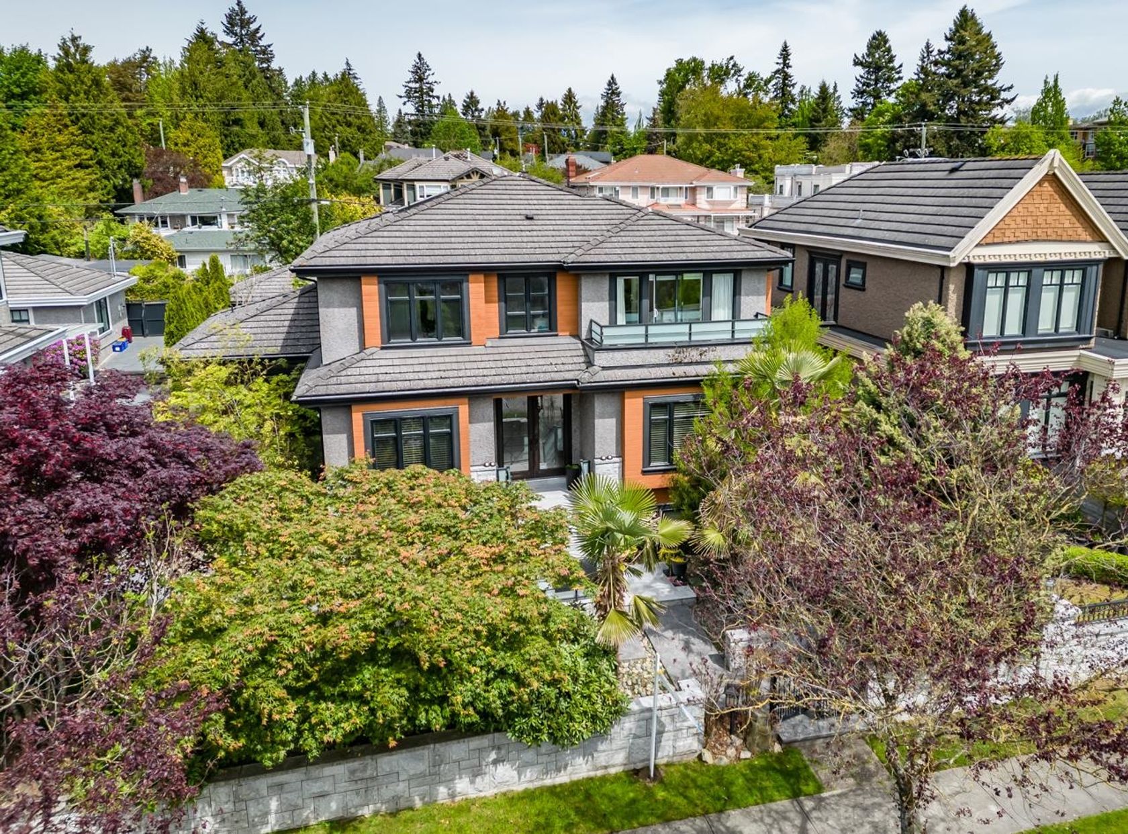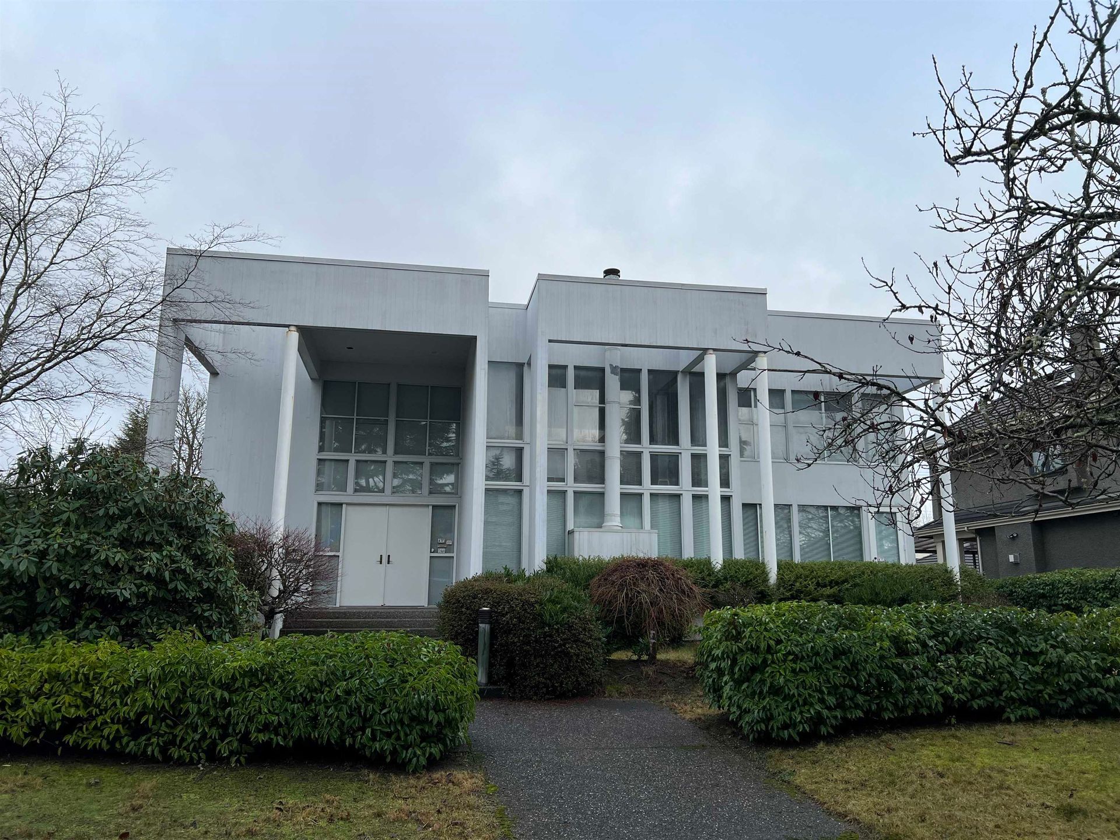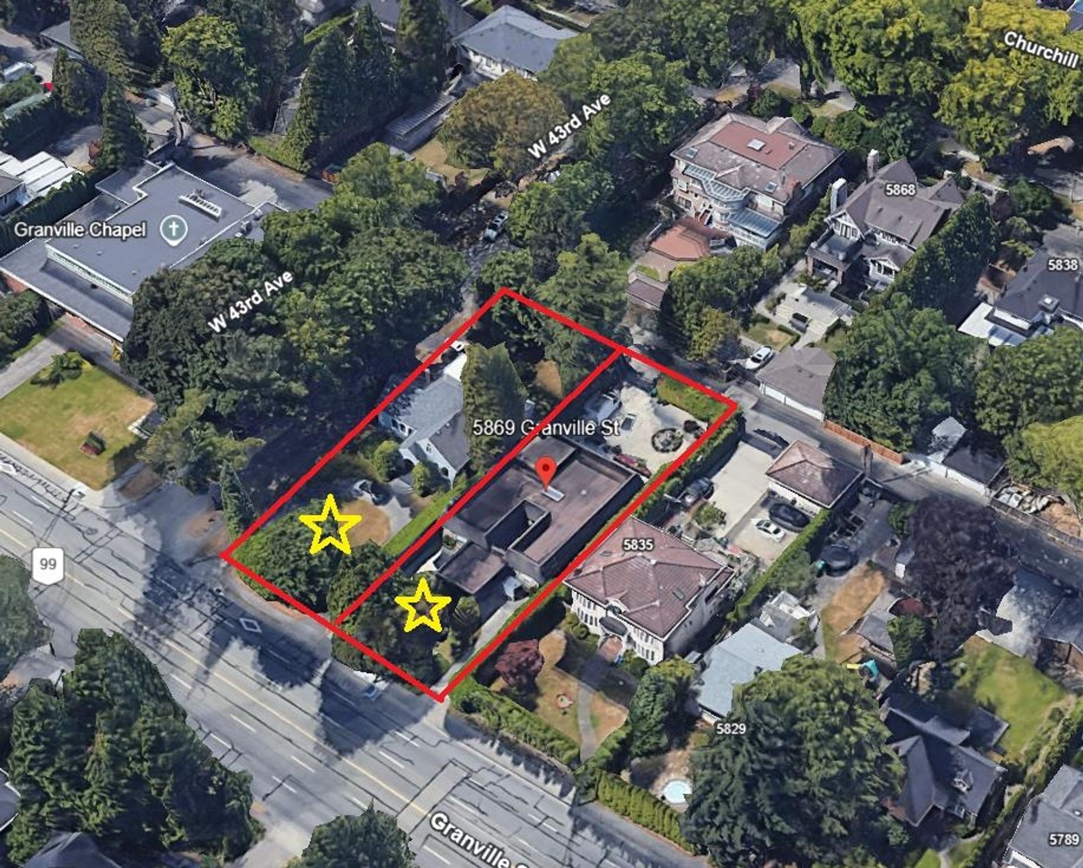About this House in South Granville
Discover luxury on Churchill Street in this newly built home offering 5 bedrooms and 8 bathrooms across beautifully designed levels. The main floor features a stunning living room, modern kitchen with high-end appliances, and a stylish office. The upper level includes a primary bedroom with a spacious walk-in closet and en-suite, plus two additional bedrooms with en-suites. The lower level boasts two recreation rooms, a gym, a sauna, and two more bedrooms with a full bathroom. Outside, enjoy a covered 20'x40' pool, hot tub, and beautifully landscaped 76.5'x173.5' lot. A 3-car garage and smart home features complete this exceptional residence. School Zone: Maple Grove Elementary & Magee Secondary.
Listed by Luxmore Realty.
Discover luxury on Churchill Street in this newly built home offering 5 bedrooms and 8 bathrooms across beautifully designed levels. The main floor features a stunning living room, modern kitchen with high-end appliances, and a stylish office. The upper level includes a primary bedroom with a spacious walk-in closet and en-suite, plus two additional bedrooms with en-suites. The lower level boasts two recreation rooms, a gym, a sauna, and two more bedrooms with a full bathroom…. Outside, enjoy a covered 20'x40' pool, hot tub, and beautifully landscaped 76.5'x173.5' lot. A 3-car garage and smart home features complete this exceptional residence. School Zone: Maple Grove Elementary & Magee Secondary.
Listed by Luxmore Realty.
Discover luxury on Churchill Street in this newly built home offering 5 bedrooms and 8 bathrooms across beautifully designed levels. The main floor features a stunning living room, modern kitchen with high-end appliances, and a stylish office. The upper level includes a primary bedroom with a spacious walk-in closet and en-suite, plus two additional bedrooms with en-suites. The lower level boasts two recreation rooms, a gym, a sauna, and two more bedrooms with a full bathroom. Outside, enjoy a covered 20'x40' pool, hot tub, and beautifully landscaped 76.5'x173.5' lot. A 3-car garage and smart home features complete this exceptional residence. School Zone: Maple Grove Elementary & Magee Secondary.
Listed by Luxmore Realty.
 Brought to you by your friendly REALTORS® through the MLS® System, courtesy of Yuliya Lys PREC* & Derek Grech for your convenience.
Brought to you by your friendly REALTORS® through the MLS® System, courtesy of Yuliya Lys PREC* & Derek Grech for your convenience.
Disclaimer: This representation is based in whole or in part on data generated by the Chilliwack & District Real Estate Board, Fraser Valley Real Estate Board or Real Estate Board of Greater Vancouver which assumes no responsibility for its accuracy.
More Details
- MLS®: R3004391
- Bedrooms: 5
- Bathrooms: 8
- Type: House
- Size: 6,402 sqft
- Lot Size: 13,272 sqft
- Frontage: 72.50 ft
- Full Baths: 7
- Half Baths: 1
- Taxes: $51848.3
- Parking: Garage Triple, Front Access, Garage Door Opener
- Basement: Full
- Storeys: 2 storeys
- Year Built: 2014
Browse Listing Gallery
A closer look at South Granville
Click to see listings of each type
I am interested in this property!
604.500.5838South Granville, Vancouver West
Latitude: 49.231915
Longitude: -123.14192
V6M 3H4
South Granville, Vancouver West









































