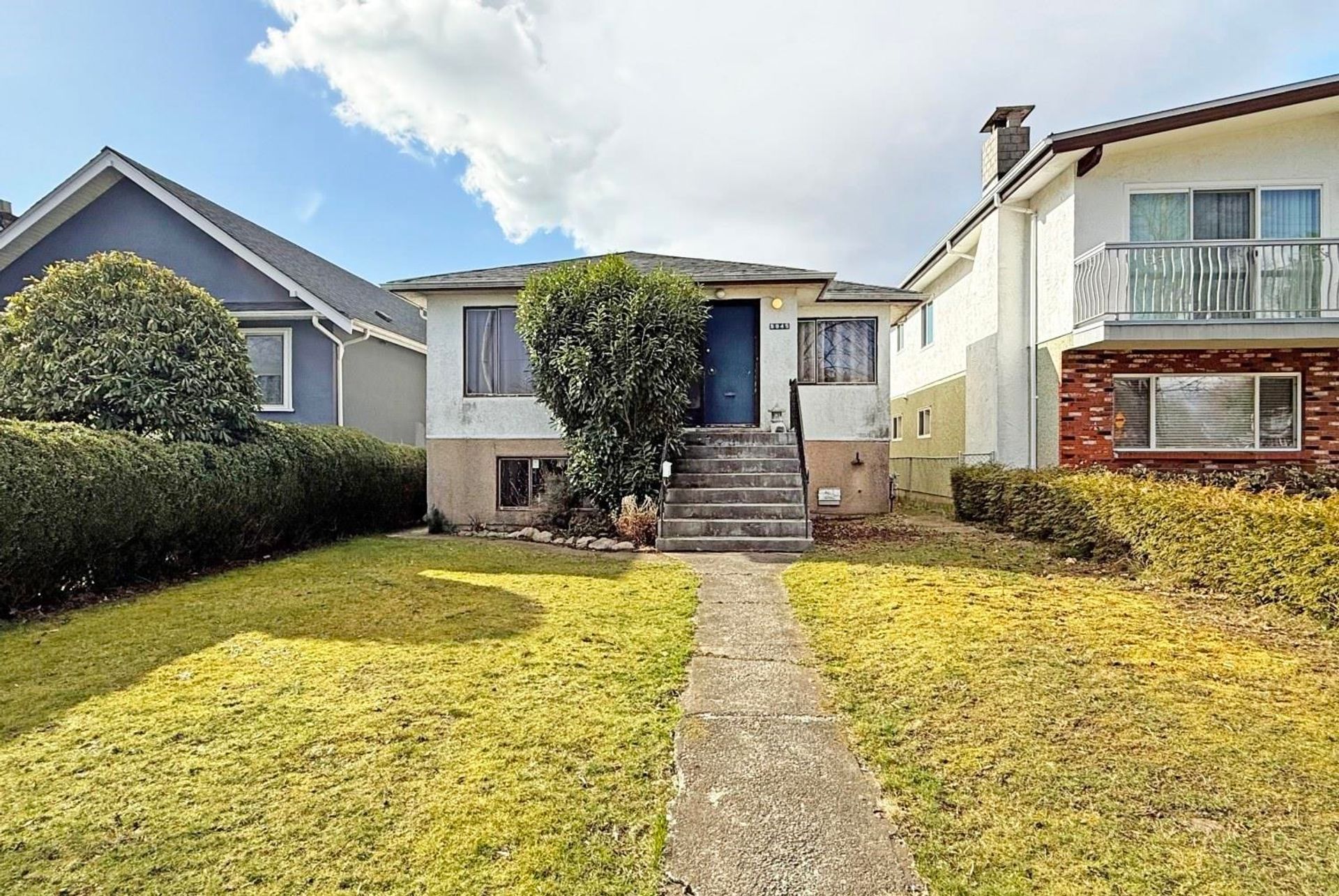About this House in Oakridge VW
Exceptional 1990s Single Family Home in Oakridge! Discover this well-maintained gem just steps from Langara College! Nestled on a prime south-facing corner lot, this home boasts incredible natural light and outdoor space. With 4 spacious bedrooms and 4 baths, it’s ideal for families or investors.The main level features an expansive living and dining area perfect for gatherings, while the upper level includes a luxurious master suite with a 5-piece ensuite and walk-in closet. Enjoy stylish granite countertops in the kitchen and a sunny backyard patio, perfect for entertaining. With Oakridge Mall, cambie line skytrain station, and top schools like Sir William Van Horne Elementary and the rebuilt Eric Hamber Secondary nearby, this home has it all. Don’t miss out—schedule your viewing today!
Listed by Oakwyn Realty Ltd..
Exceptional 1990s Single Family Home in Oakridge! Discover this well-maintained gem just steps from Langara College! Nestled on a prime south-facing corner lot, this home boasts incredible natural light and outdoor space. With 4 spacious bedrooms and 4 baths, it’s ideal for families or investors.The main level features an expansive living and dining area perfect for gatherings, while the upper level includes a luxurious master suite with a 5-piece ensuite and walk-in cl…oset. Enjoy stylish granite countertops in the kitchen and a sunny backyard patio, perfect for entertaining. With Oakridge Mall, cambie line skytrain station, and top schools like Sir William Van Horne Elementary and the rebuilt Eric Hamber Secondary nearby, this home has it all. Don’t miss out—schedule your viewing today!
Listed by Oakwyn Realty Ltd..
Exceptional 1990s Single Family Home in Oakridge! Discover this well-maintained gem just steps from Langara College! Nestled on a prime south-facing corner lot, this home boasts incredible natural light and outdoor space. With 4 spacious bedrooms and 4 baths, it’s ideal for families or investors.The main level features an expansive living and dining area perfect for gatherings, while the upper level includes a luxurious master suite with a 5-piece ensuite and walk-in closet. Enjoy stylish granite countertops in the kitchen and a sunny backyard patio, perfect for entertaining. With Oakridge Mall, cambie line skytrain station, and top schools like Sir William Van Horne Elementary and the rebuilt Eric Hamber Secondary nearby, this home has it all. Don’t miss out—schedule your viewing today!
Listed by Oakwyn Realty Ltd..
 Brought to you by your friendly REALTORS® through the MLS® System, courtesy of Yuliya Lys PREC* & Derek Grech for your convenience.
Brought to you by your friendly REALTORS® through the MLS® System, courtesy of Yuliya Lys PREC* & Derek Grech for your convenience.
Disclaimer: This representation is based in whole or in part on data generated by the Chilliwack & District Real Estate Board, Fraser Valley Real Estate Board or Real Estate Board of Greater Vancouver which assumes no responsibility for its accuracy.
More Details
- MLS®: R3003599
- Bedrooms: 4
- Bathrooms: 4
- Type: House
- Size: 2,652 sqft
- Lot Size: 4,410 sqft
- Frontage: 36.00 ft
- Full Baths: 4
- Half Baths: 0
- Taxes: $10116.8
- Parking: Garage Double, Lane Access (2)
- Basement: Crawl Space, Finished
- Storeys: 2 storeys
- Year Built: 1990
Browse Listing Gallery
A closer look at Oakridge VW
Click to see listings of each type
I am interested in this property!
604.500.5838Oakridge VW, Vancouver West
Latitude: 49.228391
Longitude: -123.108554
V5Y 2W9
Oakridge VW, Vancouver West































