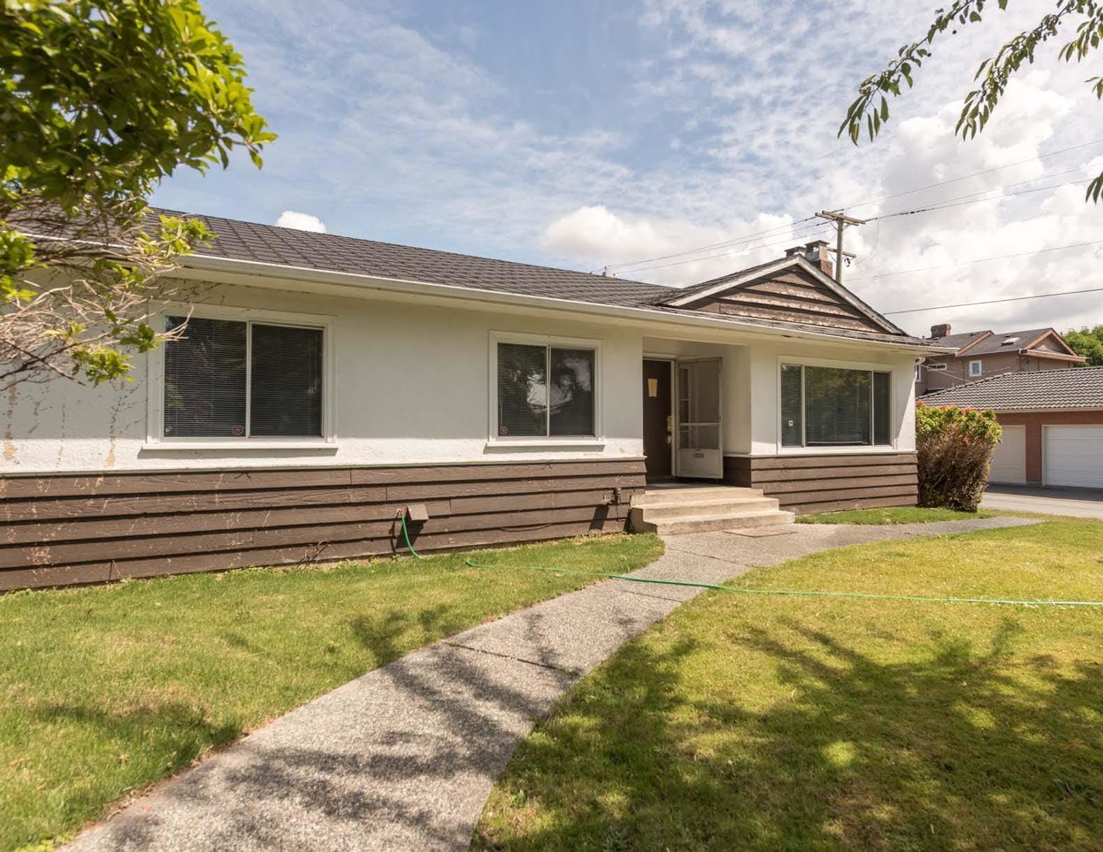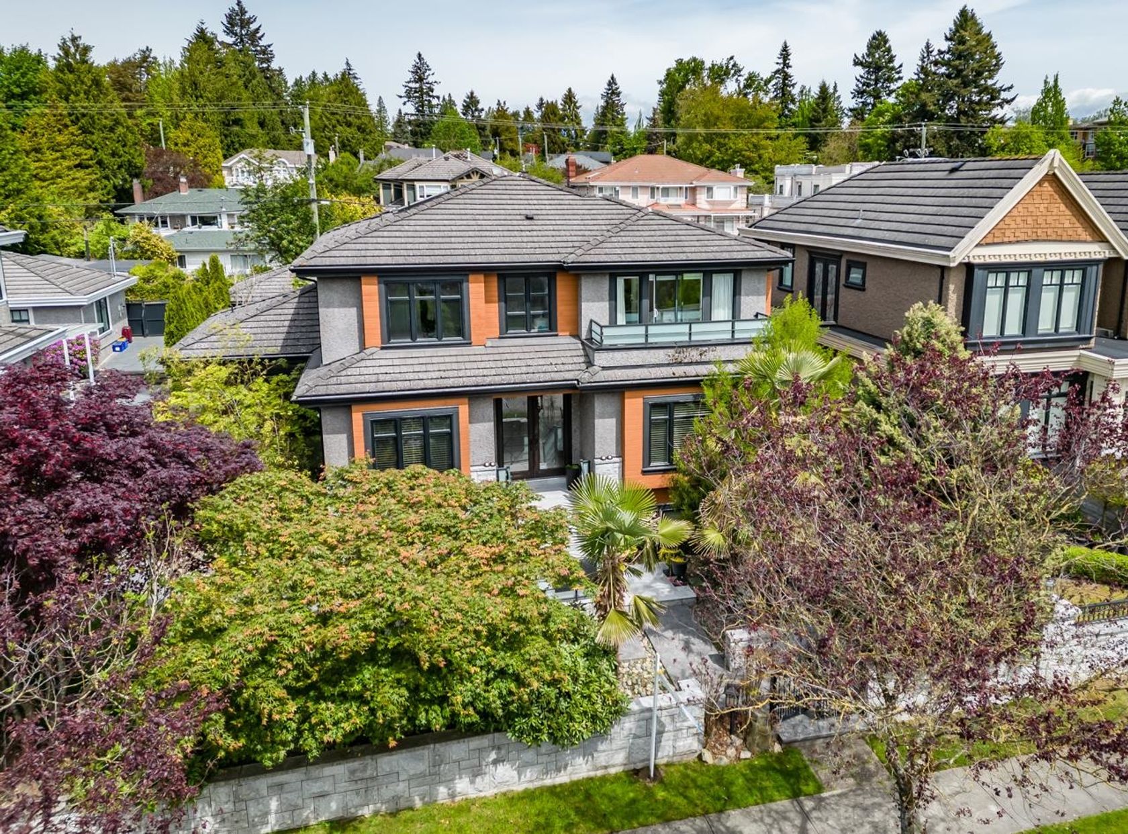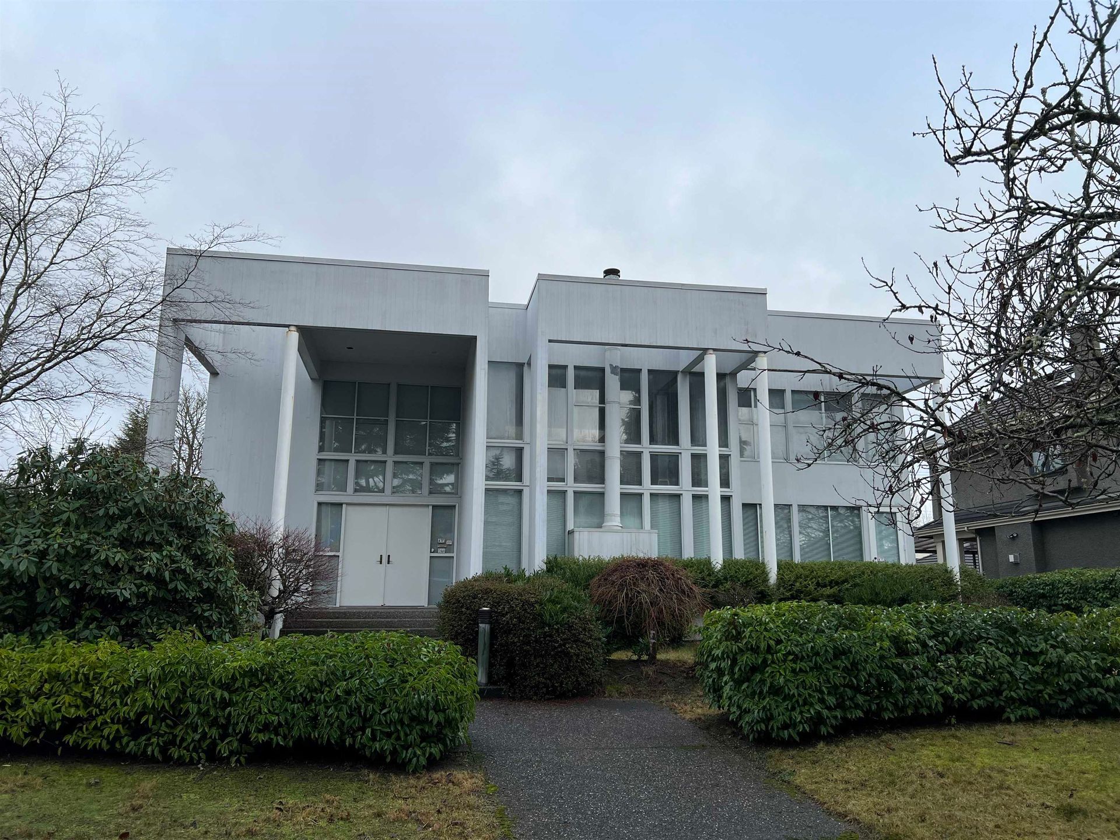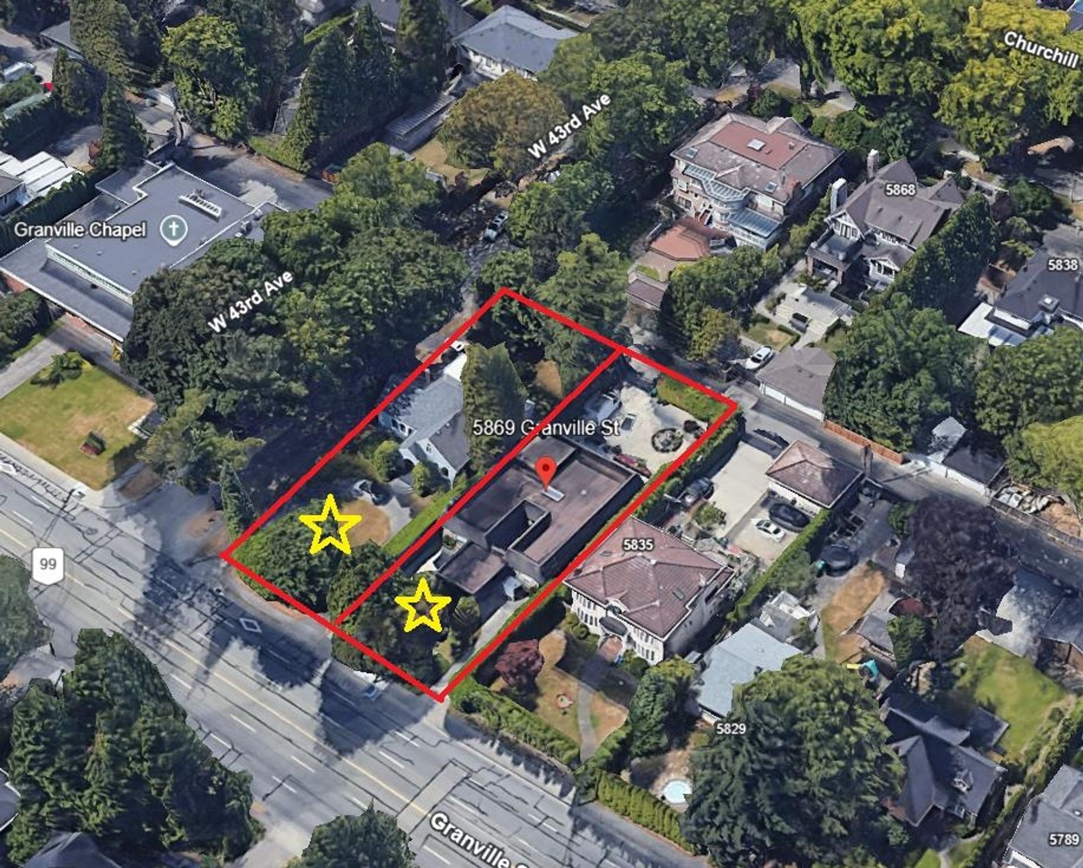About this House in South Granville
One-of-a-Kind Custom-Built German Home on an Expansive 84' x 168' Lot in Prestigious South Granville. This exceptional residence features a charming breakfast nook with views of the beautifully landscaped garden and a sun-drenched central atrium that fills the home with natural light. The thoughtfully designed open floor plan is enhanced by dual staircases, offering both elegance and functionality. The main floor includes a generously sized guest bedroom with a private ensuite. Upstairs, you'll find four spacious bedrooms, while the lower level boasts a sunken recreation room, an additional bedroom, a nanny’s room, and a well-equipped laundry area—perfect for comfortable family living. Sir William Osler Elementary, Sir Winston Churchill Secondary.
Listed by Luxmore Realty.
One-of-a-Kind Custom-Built German Home on an Expansive 84' x 168' Lot in Prestigious South Granville. This exceptional residence features a charming breakfast nook with views of the beautifully landscaped garden and a sun-drenched central atrium that fills the home with natural light. The thoughtfully designed open floor plan is enhanced by dual staircases, offering both elegance and functionality. The main floor includes a generously sized guest bedroom with a private ensuit…e. Upstairs, you'll find four spacious bedrooms, while the lower level boasts a sunken recreation room, an additional bedroom, a nanny’s room, and a well-equipped laundry area—perfect for comfortable family living. Sir William Osler Elementary, Sir Winston Churchill Secondary.
Listed by Luxmore Realty.
One-of-a-Kind Custom-Built German Home on an Expansive 84' x 168' Lot in Prestigious South Granville. This exceptional residence features a charming breakfast nook with views of the beautifully landscaped garden and a sun-drenched central atrium that fills the home with natural light. The thoughtfully designed open floor plan is enhanced by dual staircases, offering both elegance and functionality. The main floor includes a generously sized guest bedroom with a private ensuite. Upstairs, you'll find four spacious bedrooms, while the lower level boasts a sunken recreation room, an additional bedroom, a nanny’s room, and a well-equipped laundry area—perfect for comfortable family living. Sir William Osler Elementary, Sir Winston Churchill Secondary.
Listed by Luxmore Realty.
 Brought to you by your friendly REALTORS® through the MLS® System, courtesy of Yuliya Lys PREC* & Derek Grech for your convenience.
Brought to you by your friendly REALTORS® through the MLS® System, courtesy of Yuliya Lys PREC* & Derek Grech for your convenience.
Disclaimer: This representation is based in whole or in part on data generated by the Chilliwack & District Real Estate Board, Fraser Valley Real Estate Board or Real Estate Board of Greater Vancouver which assumes no responsibility for its accuracy.
More Details
- MLS®: R3001339
- Bedrooms: 6
- Bathrooms: 6
- Type: House
- Size: 6,031 sqft
- Lot Size: 14,200 sqft
- Frontage: 84.50 ft
- Full Baths: 5
- Half Baths: 1
- Taxes: $23705.7
- Strata: $0.00
- Parking: Garage Double, Front Access (2)
- Basement: Full
- Storeys: 2 storeys
- Year Built: 1985
Browse Listing Gallery
A closer look at South Granville
Click to see listings of each type
I am interested in this property!
604.500.5838South Granville, Vancouver West
Latitude: 49.221363
Longitude: -123.135943
V6P 1N6
South Granville, Vancouver West












































