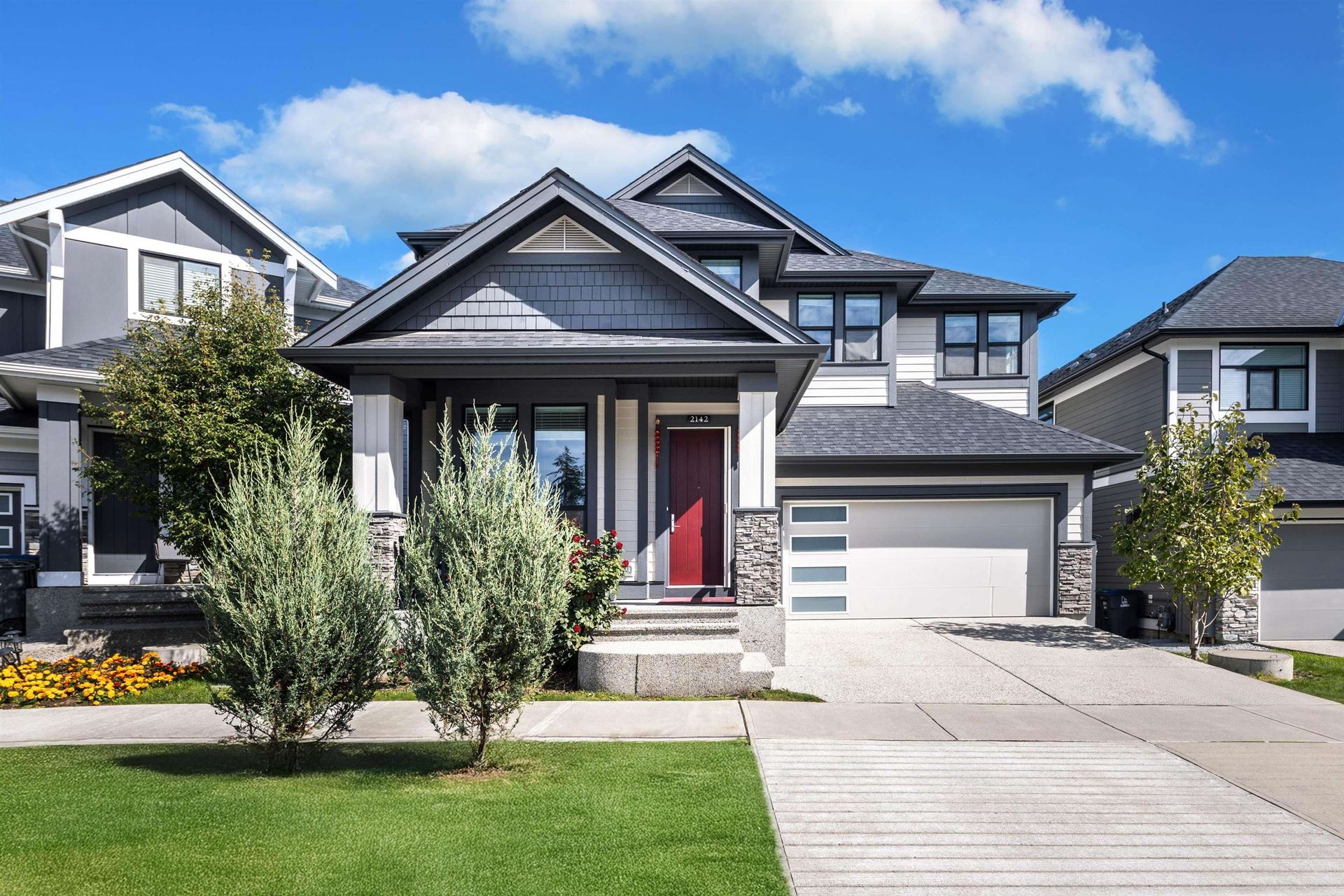About this House in Grandview Surrey
Custom built home in Morgan Heights featuring 4,251 SQ Ft on 3 levels. Private area with a forest at the front. Open concept floor plan with spacious 3 bedrooms w/ensuite upstairs. Basement has a separate entrance, 2 bedrooms, full washroom, bar, office, and recreation room. High ceilings in Family room, custom kitchen cabinets & large island. Hardwood floors, concrete architectural walls with strong structure, custom designs throughout the home, and large outdoor patio area. Recently installed new gas furnace and boiler. Location is walking distance to shopping centres, Schools, and easy access to the highway.
Listed by Nationwide Realty Corp..
Custom built home in Morgan Heights featuring 4,251 SQ Ft on 3 levels. Private area with a forest at the front. Open concept floor plan with spacious 3 bedrooms w/ensuite upstairs. Basement has a separate entrance, 2 bedrooms, full washroom, bar, office, and recreation room. High ceilings in Family room, custom kitchen cabinets & large island. Hardwood floors, concrete architectural walls with strong structure, custom designs throughout the home, and large outdoor patio area.… Recently installed new gas furnace and boiler. Location is walking distance to shopping centres, Schools, and easy access to the highway.
Listed by Nationwide Realty Corp..
Custom built home in Morgan Heights featuring 4,251 SQ Ft on 3 levels. Private area with a forest at the front. Open concept floor plan with spacious 3 bedrooms w/ensuite upstairs. Basement has a separate entrance, 2 bedrooms, full washroom, bar, office, and recreation room. High ceilings in Family room, custom kitchen cabinets & large island. Hardwood floors, concrete architectural walls with strong structure, custom designs throughout the home, and large outdoor patio area. Recently installed new gas furnace and boiler. Location is walking distance to shopping centres, Schools, and easy access to the highway.
Listed by Nationwide Realty Corp..
 Brought to you by your friendly REALTORS® through the MLS® System, courtesy of Yuliya Lys PREC* & Derek Grech for your convenience.
Brought to you by your friendly REALTORS® through the MLS® System, courtesy of Yuliya Lys PREC* & Derek Grech for your convenience.
Disclaimer: This representation is based in whole or in part on data generated by the Chilliwack & District Real Estate Board, Fraser Valley Real Estate Board or Real Estate Board of Greater Vancouver which assumes no responsibility for its accuracy.
More Details
- MLS®: R3000080
- Bedrooms: 5
- Bathrooms: 5
- Type: House
- Size: 4,251 sqft
- Lot Size: 6,292 sqft
- Frontage: 53.15 ft
- Full Baths: 4
- Half Baths: 1
- Taxes: $7304.61
- Parking: Garage Double (4)
- Basement: Finished, Exterior Entry
- Storeys: 2 storeys
- Year Built: 2010
Browse Listing Gallery
A closer look at Grandview Surrey
Click to see listings of each type
I am interested in this property!
604.500.5838Grandview Surrey, South Surrey White Rock
Latitude: 49.051186
Longitude: -122.769138
V3Z 6R8
Grandview Surrey, South Surrey White Rock











