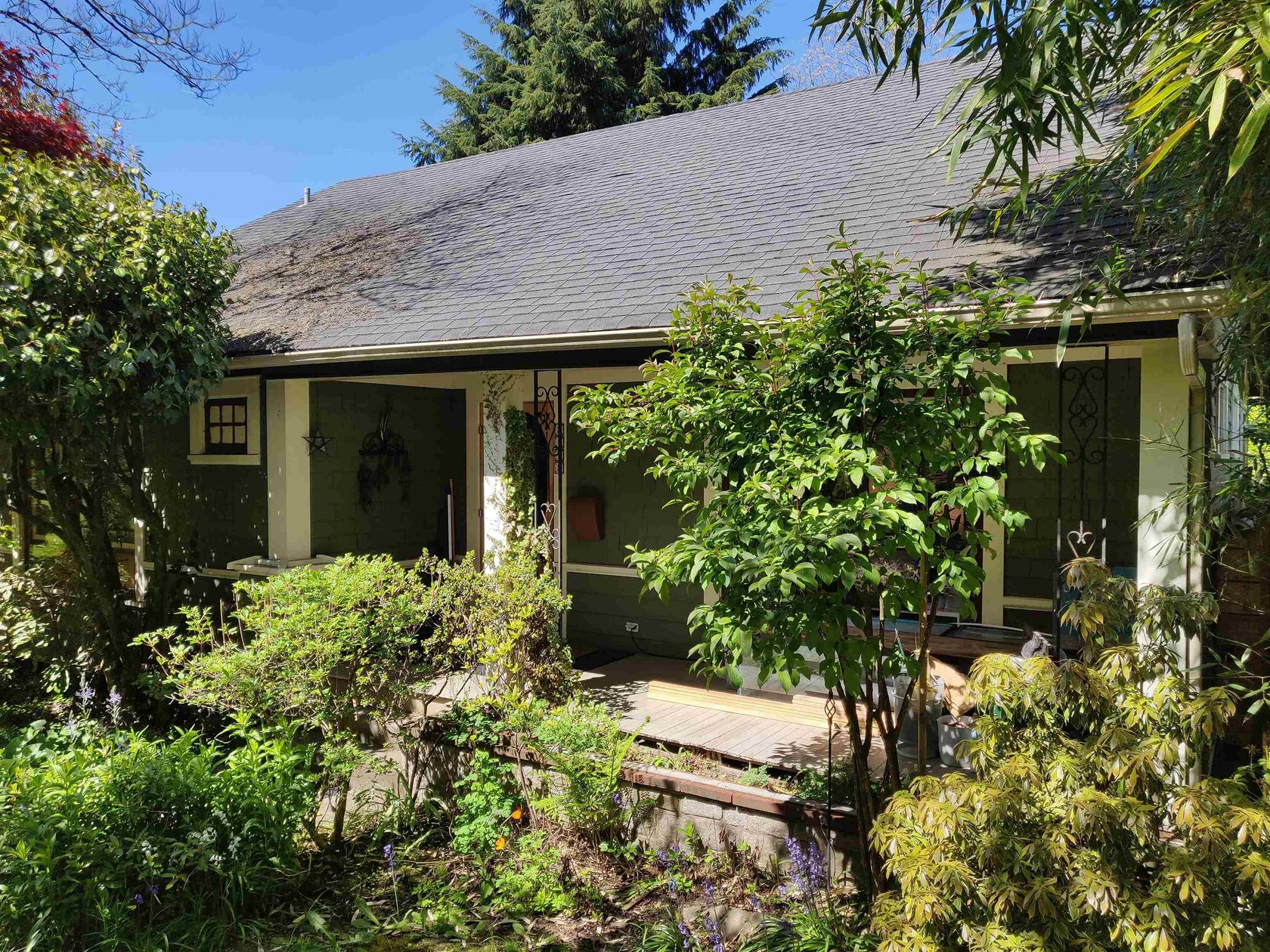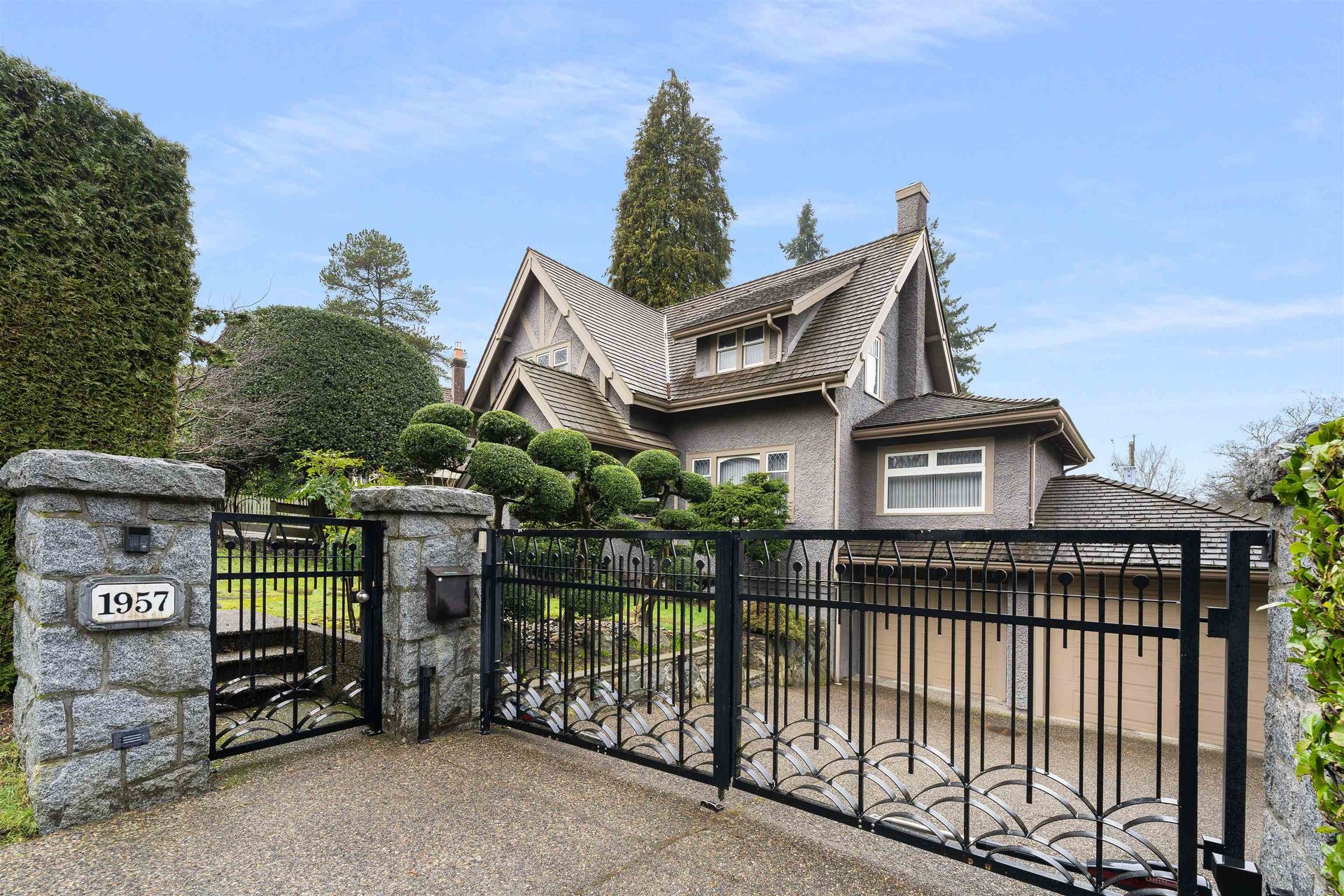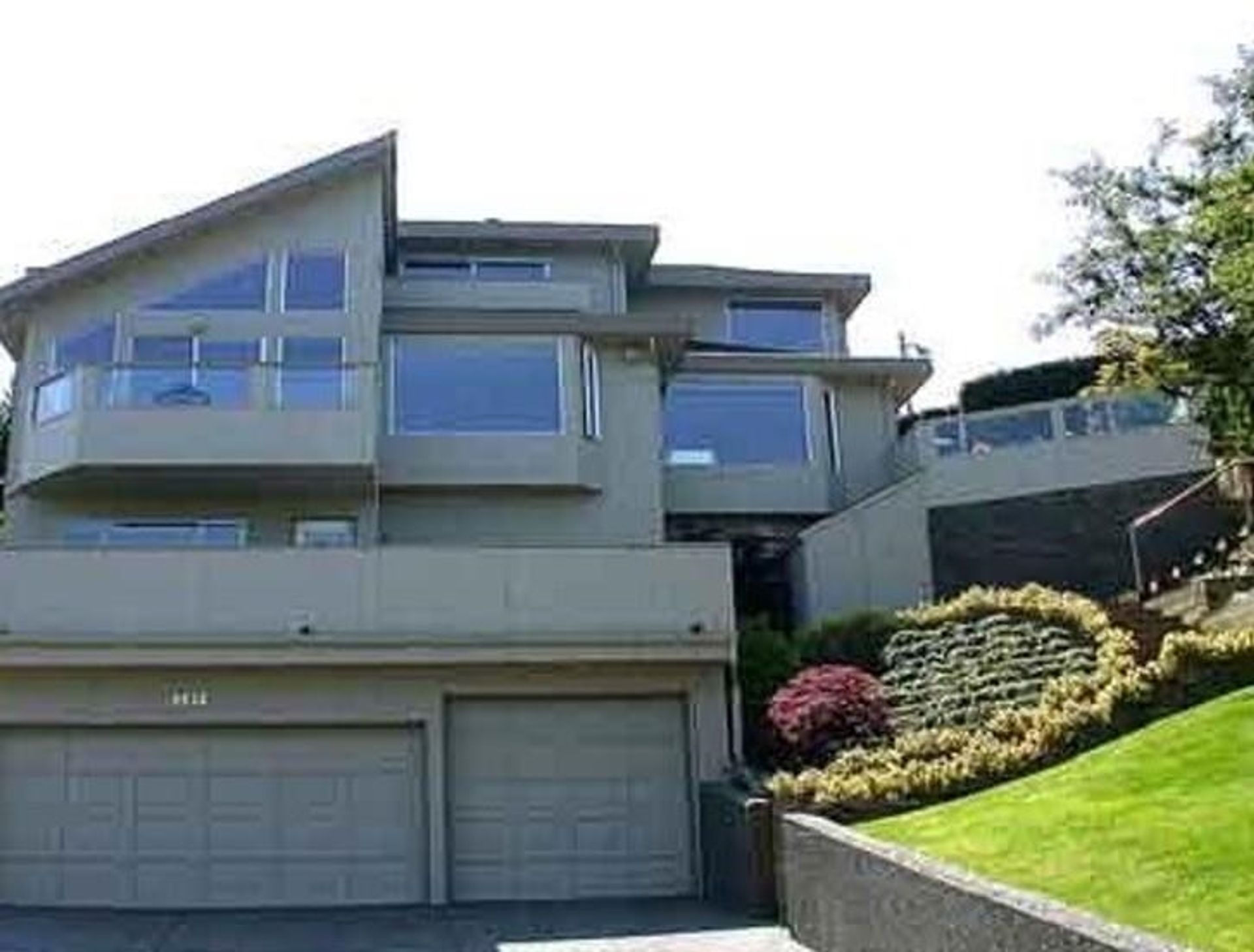About this House in Quilchena
Desirable location, custom built home sits on a 60 x 130 foot lot in prime Quilchena. Grand double height ceiling with cedar paneling and skylight. Marble entrance, very generous sized formal rooms, family and den. You will find a roomy one bedroom suite on main perfect for elderly family members. Functional open kitchen with pantry and breakfast nook. Patio doors open to sundrenched S facing deck and backyard, excellent for summer gatherings. The solid Oak stairs lead you to the 2nd floor, huge principle suite W/ dressing area and WI closet, 4 generous sized bedrooms. A well designed and well built home, radiant heating, HRV system, 3 cars garage, a comfortable home for a growing family. Close to Van top schools, walking distance to Kerrisdale shopping, banks and Rest. Open Aug 9 2:30-4pm
Listed by Regent Park Realty Inc..
Desirable location, custom built home sits on a 60 x 130 foot lot in prime Quilchena. Grand double height ceiling with cedar paneling and skylight. Marble entrance, very generous sized formal rooms, family and den. You will find a roomy one bedroom suite on main perfect for elderly family members. Functional open kitchen with pantry and breakfast nook. Patio doors open to sundrenched S facing deck and backyard, excellent for summer gatherings. The solid Oak stairs lead you to… the 2nd floor, huge principle suite W/ dressing area and WI closet, 4 generous sized bedrooms. A well designed and well built home, radiant heating, HRV system, 3 cars garage, a comfortable home for a growing family. Close to Van top schools, walking distance to Kerrisdale shopping, banks and Rest. Open Aug 9 2:30-4pm
Listed by Regent Park Realty Inc..
Desirable location, custom built home sits on a 60 x 130 foot lot in prime Quilchena. Grand double height ceiling with cedar paneling and skylight. Marble entrance, very generous sized formal rooms, family and den. You will find a roomy one bedroom suite on main perfect for elderly family members. Functional open kitchen with pantry and breakfast nook. Patio doors open to sundrenched S facing deck and backyard, excellent for summer gatherings. The solid Oak stairs lead you to the 2nd floor, huge principle suite W/ dressing area and WI closet, 4 generous sized bedrooms. A well designed and well built home, radiant heating, HRV system, 3 cars garage, a comfortable home for a growing family. Close to Van top schools, walking distance to Kerrisdale shopping, banks and Rest. Open Aug 9 2:30-4pm
Listed by Regent Park Realty Inc..
 Brought to you by your friendly REALTORS® through the MLS® System, courtesy of Yuliya Lys PREC* & Derek Grech for your convenience.
Brought to you by your friendly REALTORS® through the MLS® System, courtesy of Yuliya Lys PREC* & Derek Grech for your convenience.
Disclaimer: This representation is based in whole or in part on data generated by the Chilliwack & District Real Estate Board, Fraser Valley Real Estate Board or Real Estate Board of Greater Vancouver which assumes no responsibility for its accuracy.
More Details
- MLS®: R2997035
- Bedrooms: 5
- Bathrooms: 5
- Type: House
- Size: 4,277 sqft
- Lot Size: 7,800 sqft
- Frontage: 60.00 ft
- Full Baths: 4
- Half Baths: 1
- Taxes: $16725.4
- Parking: Garage Triple, Lane Access (3)
- Basement: Crawl Space
- Storeys: 2 storeys
- Year Built: 1988
Browse Listing Gallery
A closer look at Quilchena
Click to see listings of each type
I am interested in this property!
604.500.5838Quilchena, Vancouver West
Latitude: 49.241026
Longitude: -123.161766
V6M 1G7
Quilchena, Vancouver West

























