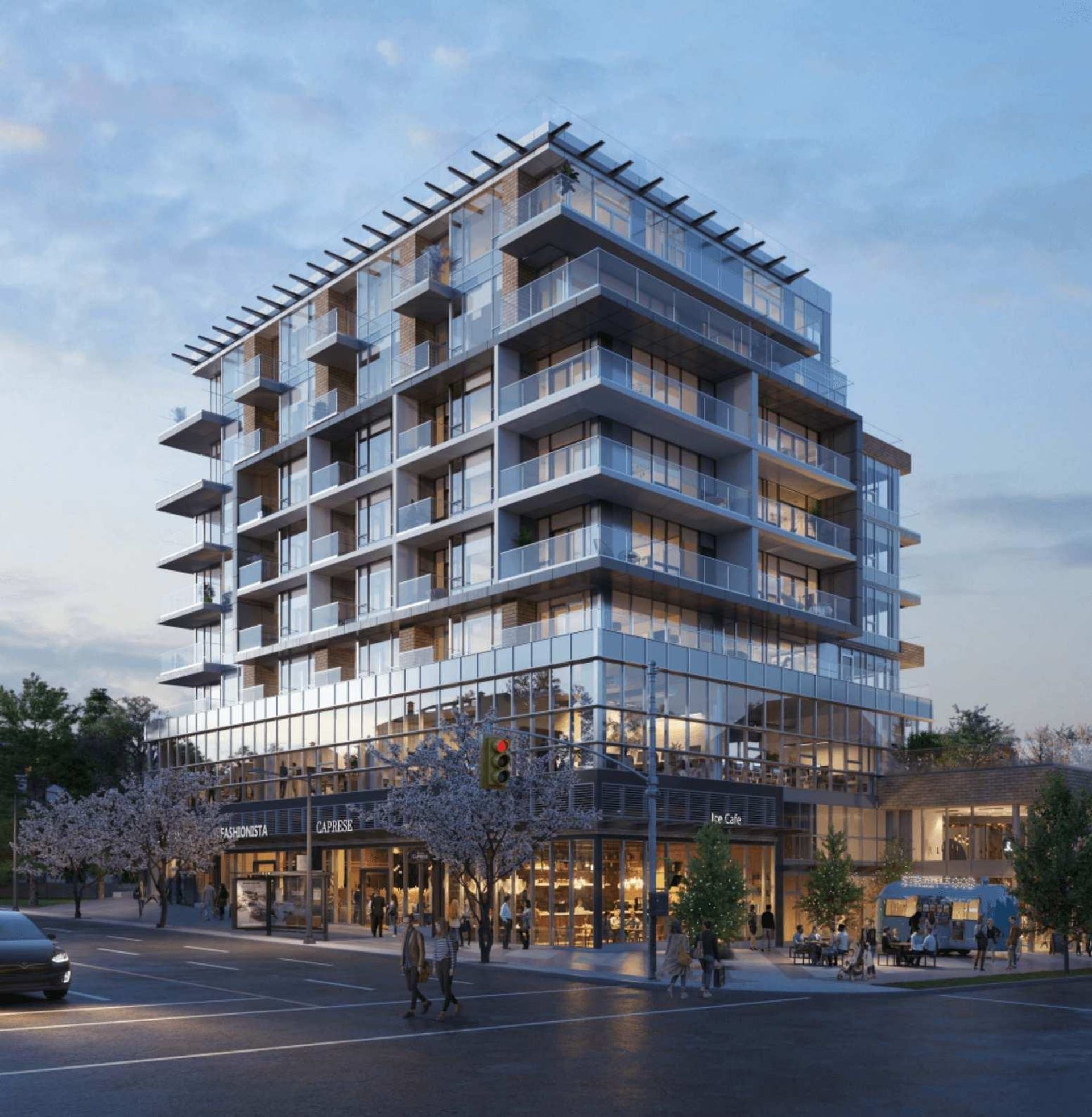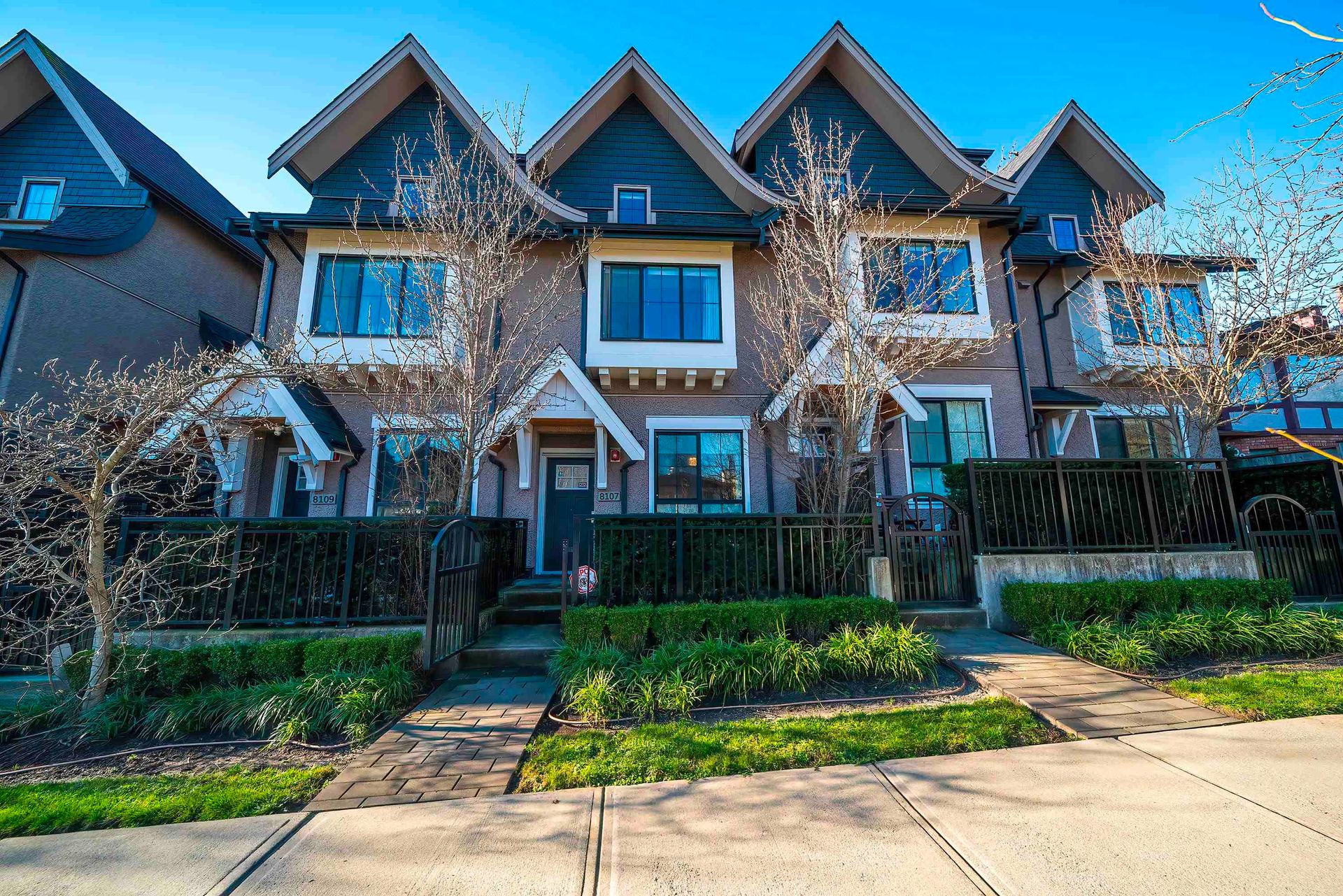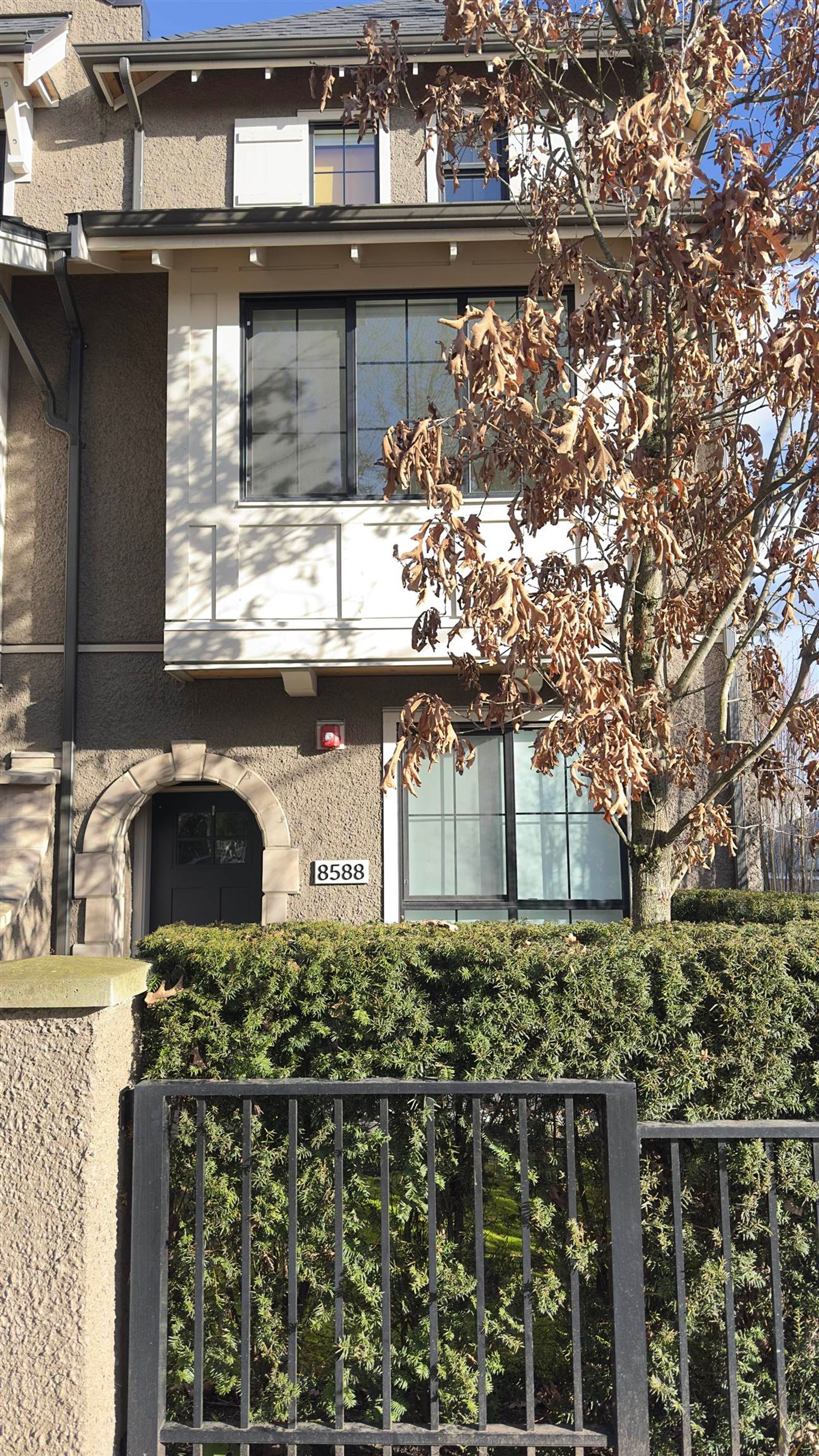About this Townhome in Marpole
Welcome to Yukon Residences. This exclusive community enjoys the best of being next to Winona Park alongside the urban conveniences of being close to Marine Gateway, the Oakridge Centre redevelopment, and rapid transit along the Cambie Corridor. School catchments: J.W. Sexsmith Elementary and Sir Winston Churchill Secondary. This townhome is 3 BR + 2.5 BA+ 2 dens (1 w/ a window), 1557 sq ft + rooftop deck & Juliet balcony sq ft w/ the 2 car private garage in the bldg + 1 storage. It features A/C, Italian Bertazzoni gas range & oven, Fisher & Paykel fridge, Caesarstone countertops, Nuheat floor radiant heating master bedroom, and crown mouldings on the main floor.
Listed by V-Prime Realty.
Welcome to Yukon Residences. This exclusive community enjoys the best of being next to Winona Park alongside the urban conveniences of being close to Marine Gateway, the Oakridge Centre redevelopment, and rapid transit along the Cambie Corridor. School catchments: J.W. Sexsmith Elementary and Sir Winston Churchill Secondary. This townhome is 3 BR + 2.5 BA+ 2 dens (1 w/ a window), 1557 sq ft + rooftop deck & Juliet balcony sq ft w/ the 2 car private garage in the bldg + 1 stor…age. It features A/C, Italian Bertazzoni gas range & oven, Fisher & Paykel fridge, Caesarstone countertops, Nuheat floor radiant heating master bedroom, and crown mouldings on the main floor.
Listed by V-Prime Realty.
Welcome to Yukon Residences. This exclusive community enjoys the best of being next to Winona Park alongside the urban conveniences of being close to Marine Gateway, the Oakridge Centre redevelopment, and rapid transit along the Cambie Corridor. School catchments: J.W. Sexsmith Elementary and Sir Winston Churchill Secondary. This townhome is 3 BR + 2.5 BA+ 2 dens (1 w/ a window), 1557 sq ft + rooftop deck & Juliet balcony sq ft w/ the 2 car private garage in the bldg + 1 storage. It features A/C, Italian Bertazzoni gas range & oven, Fisher & Paykel fridge, Caesarstone countertops, Nuheat floor radiant heating master bedroom, and crown mouldings on the main floor.
Listed by V-Prime Realty.
 Brought to you by your friendly REALTORS® through the MLS® System, courtesy of Yuliya Lys PREC* & Derek Grech for your convenience.
Brought to you by your friendly REALTORS® through the MLS® System, courtesy of Yuliya Lys PREC* & Derek Grech for your convenience.
Disclaimer: This representation is based in whole or in part on data generated by the Chilliwack & District Real Estate Board, Fraser Valley Real Estate Board or Real Estate Board of Greater Vancouver which assumes no responsibility for its accuracy.
More Details
- MLS®: R2997013
- Bedrooms: 3
- Bathrooms: 3
- Type: Townhome
- Building: 484 W 59th Avenue, Vancouver West
- Size: 1,557 sqft
- Full Baths: 2
- Half Baths: 1
- Taxes: $5790
- Strata: $484.87
- Parking: Underground (2)
- View: City
- Basement: None
- Storeys: 3 storeys
- Year Built: 2021
- Style: 3 Storey
Browse Listing Gallery
A closer look at Marpole
Click to see listings of each type
I am interested in this property!
604.500.5838Marpole, Vancouver West
Latitude: 49.216803
Longitude: -123.11584
V5X 1X5
Marpole, Vancouver West































