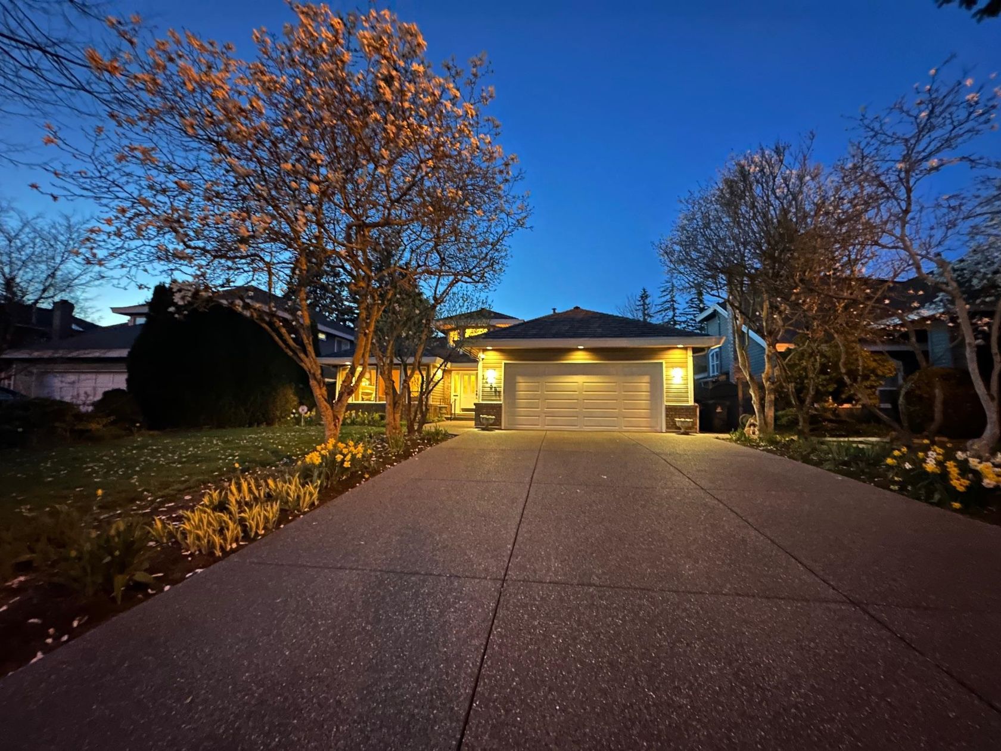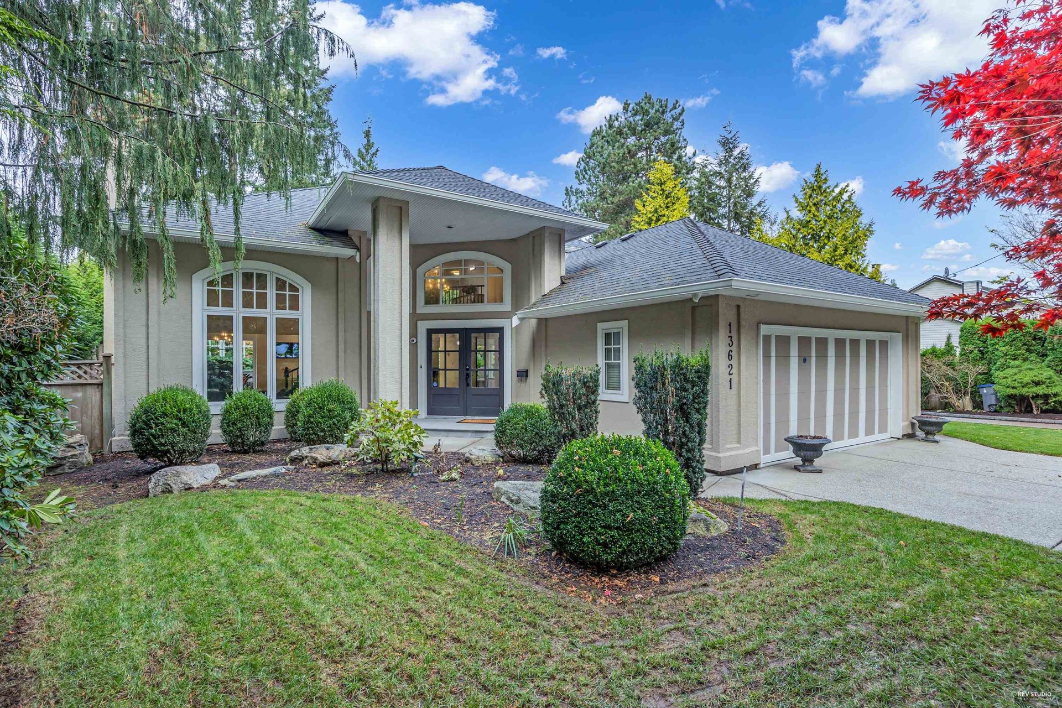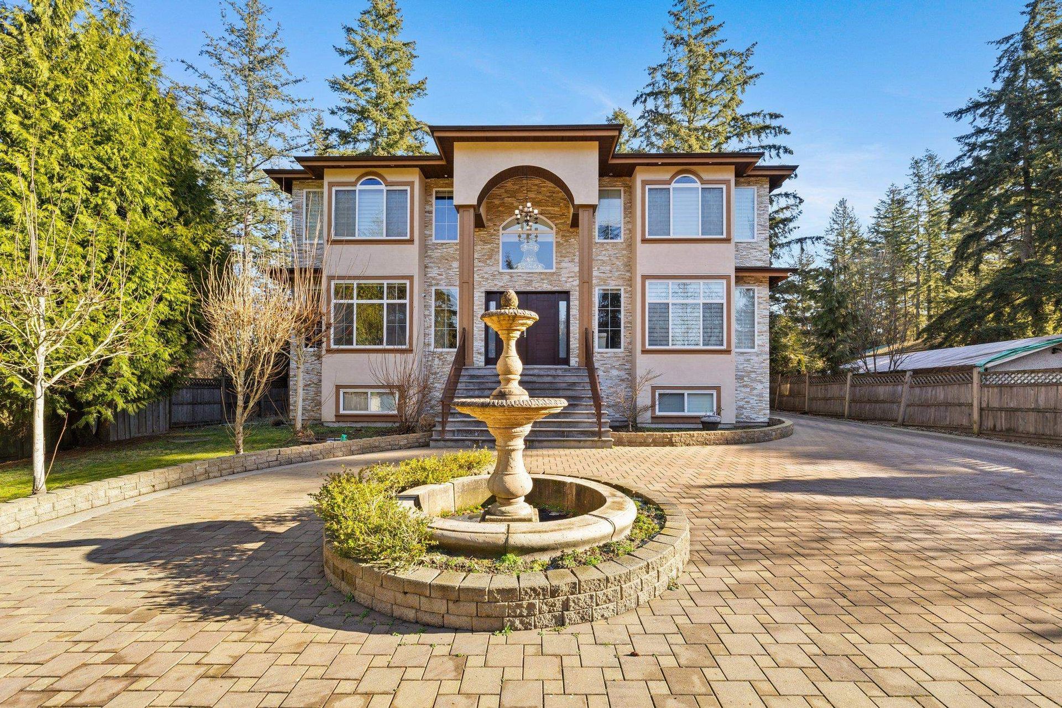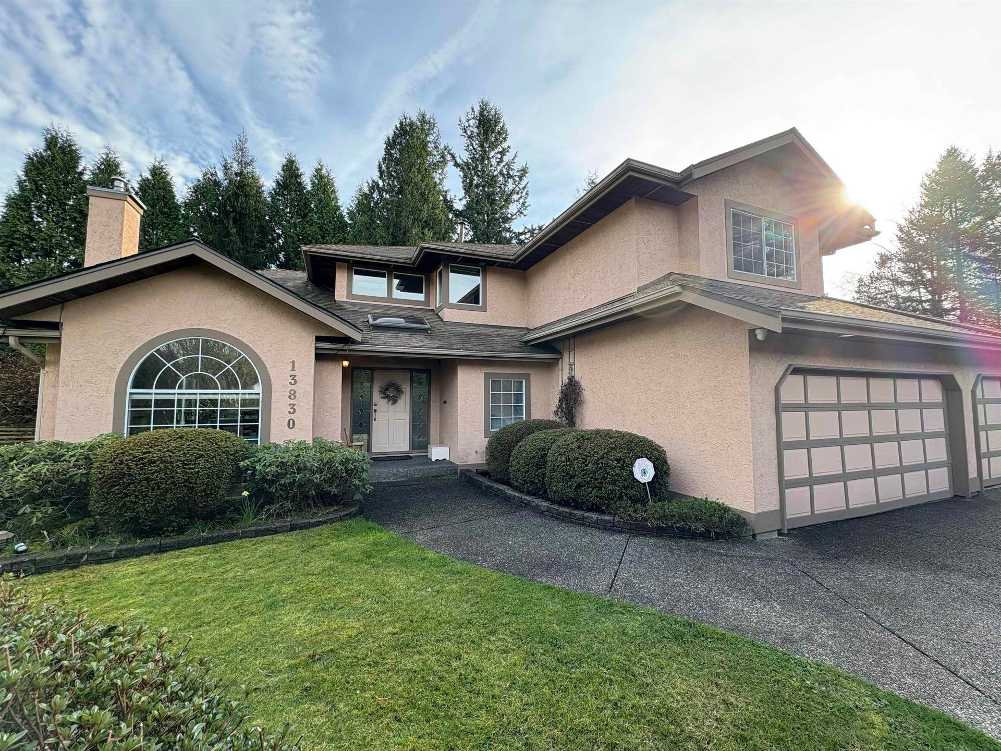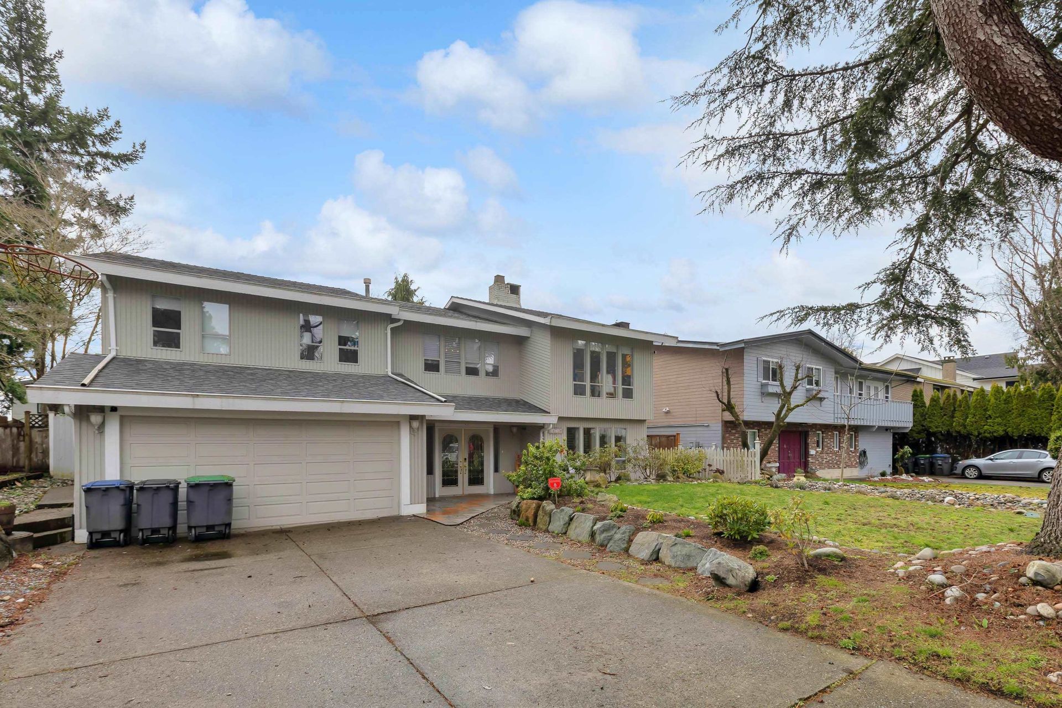About this House in Sunnyside Park Surrey
Discover refined living in this custom-built, 6-bed, 5-bath home in prestigious Ocean Bluff, South Surrey. Just 1 block from Bayridge Elementary and in the Semiahmoo Secondary catchment (IB program), it's a 15-minute walk to White Rock Beach. Soaring 12’ ceilings enhance the open layout, with two gourmet kitchens on the main—perfect for family and entertaining—and a third in the 2-bed legal suite, generating $2,200/month. High-efficiency furnace and AC ensure year-round comfort. Double garage plus parking for 6 more. Steps to trails, parks, schools, rec centres, and more. Luxury, location, and lifestyle—all in one.
Listed by RE/MAX Blueprint.
Discover refined living in this custom-built, 6-bed, 5-bath home in prestigious Ocean Bluff, South Surrey. Just 1 block from Bayridge Elementary and in the Semiahmoo Secondary catchment (IB program), it's a 15-minute walk to White Rock Beach. Soaring 12’ ceilings enhance the open layout, with two gourmet kitchens on the main—perfect for family and entertaining—and a third in the 2-bed legal suite, generating $2,200/month. High-efficiency furnace and AC ensure year-r…ound comfort. Double garage plus parking for 6 more. Steps to trails, parks, schools, rec centres, and more. Luxury, location, and lifestyle—all in one.
Listed by RE/MAX Blueprint.
Discover refined living in this custom-built, 6-bed, 5-bath home in prestigious Ocean Bluff, South Surrey. Just 1 block from Bayridge Elementary and in the Semiahmoo Secondary catchment (IB program), it's a 15-minute walk to White Rock Beach. Soaring 12’ ceilings enhance the open layout, with two gourmet kitchens on the main—perfect for family and entertaining—and a third in the 2-bed legal suite, generating $2,200/month. High-efficiency furnace and AC ensure year-round comfort. Double garage plus parking for 6 more. Steps to trails, parks, schools, rec centres, and more. Luxury, location, and lifestyle—all in one.
Listed by RE/MAX Blueprint.
 Brought to you by your friendly REALTORS® through the MLS® System, courtesy of Yuliya Lys PREC* & Derek Grech for your convenience.
Brought to you by your friendly REALTORS® through the MLS® System, courtesy of Yuliya Lys PREC* & Derek Grech for your convenience.
Disclaimer: This representation is based in whole or in part on data generated by the Chilliwack & District Real Estate Board, Fraser Valley Real Estate Board or Real Estate Board of Greater Vancouver which assumes no responsibility for its accuracy.
More Details
- MLS®: R2993989
- Bedrooms: 6
- Bathrooms: 5
- Type: House
- Size: 3,988 sqft
- Lot Size: 8,138 sqft
- Frontage: 80.00 ft
- Full Baths: 4
- Half Baths: 1
- Taxes: $7569.49
- Parking: Additional Parking, Garage Double, Front Access,
- Basement: None
- Storeys: 2 storeys
- Year Built: 2022









































