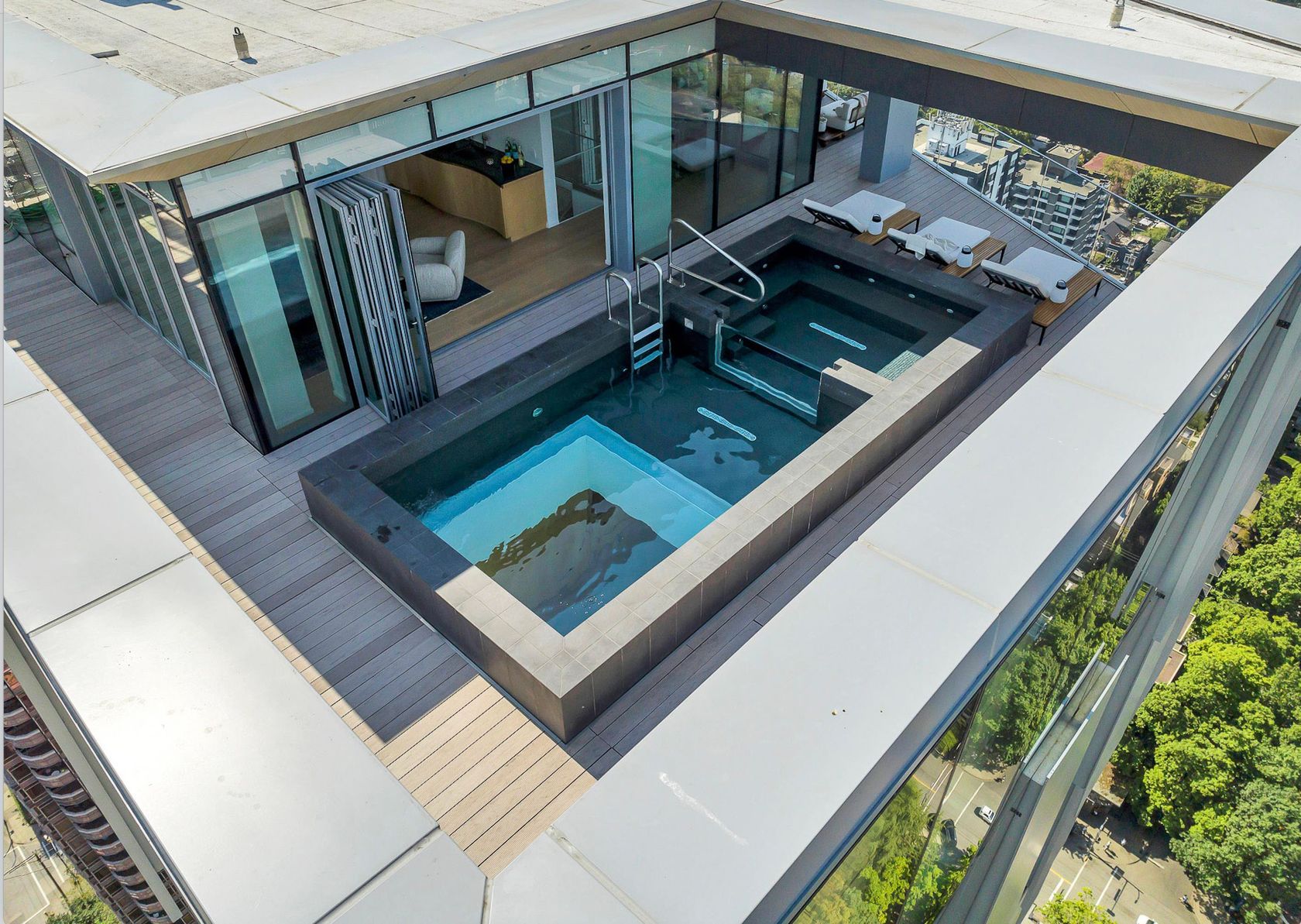About this Penthouse in West End VW
The English Bay Penthouse! Full-floor-2,850 sf PH with 1,500 sf of outdoor space w/ private elevator access and breathtaking all day & night views. Redesigned by Fay Mihailides Design in 2020, it features an 18-ft Wow Fusion kitchen island, Siena tile floors w/ bronze inlay, rift-cut oak wall panels, Rocky Mountain brass hardware, Moooi padded feature walls and custom alabaster lighting. Private primary retreat includes a spa-like ensuite and secluded patio w/ water & mtn views. Two additional ensuite bedrooms also boast private patios and mountain vistas. Two large terraces with multiple lounge zones,lush irrigated gardens & a full outdoor kitchen with Heston BBQ. Rare private 5-car garage outfitted w/ epoxy flooring & smart storage solutions. A true gem! Your only mission is to get home!
Listed by Engel & Volkers Vancouver.
The English Bay Penthouse! Full-floor-2,850 sf PH with 1,500 sf of outdoor space w/ private elevator access and breathtaking all day & night views. Redesigned by Fay Mihailides Design in 2020, it features an 18-ft Wow Fusion kitchen island, Siena tile floors w/ bronze inlay, rift-cut oak wall panels, Rocky Mountain brass hardware, Moooi padded feature walls and custom alabaster lighting. Private primary retreat includes a spa-like ensuite and secluded patio w/ water & mtn vie…ws. Two additional ensuite bedrooms also boast private patios and mountain vistas. Two large terraces with multiple lounge zones,lush irrigated gardens & a full outdoor kitchen with Heston BBQ. Rare private 5-car garage outfitted w/ epoxy flooring & smart storage solutions. A true gem! Your only mission is to get home!
Listed by Engel & Volkers Vancouver.
The English Bay Penthouse! Full-floor-2,850 sf PH with 1,500 sf of outdoor space w/ private elevator access and breathtaking all day & night views. Redesigned by Fay Mihailides Design in 2020, it features an 18-ft Wow Fusion kitchen island, Siena tile floors w/ bronze inlay, rift-cut oak wall panels, Rocky Mountain brass hardware, Moooi padded feature walls and custom alabaster lighting. Private primary retreat includes a spa-like ensuite and secluded patio w/ water & mtn views. Two additional ensuite bedrooms also boast private patios and mountain vistas. Two large terraces with multiple lounge zones,lush irrigated gardens & a full outdoor kitchen with Heston BBQ. Rare private 5-car garage outfitted w/ epoxy flooring & smart storage solutions. A true gem! Your only mission is to get home!
Listed by Engel & Volkers Vancouver.
 Brought to you by your friendly REALTORS® through the MLS® System, courtesy of Yuliya Lys PREC* & Derek Grech for your convenience.
Brought to you by your friendly REALTORS® through the MLS® System, courtesy of Yuliya Lys PREC* & Derek Grech for your convenience.
Disclaimer: This representation is based in whole or in part on data generated by the Chilliwack & District Real Estate Board, Fraser Valley Real Estate Board or Real Estate Board of Greater Vancouver which assumes no responsibility for its accuracy.
More Details
- MLS®: R2993572
- Bedrooms: 3
- Bathrooms: 4
- Type: Penthouse
- Building: 1221 Bidwell Street, Vancouver West
- Size: 2,850 sqft
- Full Baths: 3
- Half Baths: 1
- Taxes: $27829.9
- Strata: $2,715.14
- Parking: Garage Double, Garage Triple, Side Access (5)
- View: Sunrise, sunset, city & mtn
- Basement: None
- Storeys: 21 storeys
- Year Built: 2013
- Style: Penthouse
Browse Listing Gallery
A closer look at West End VW
Click to see listings of each type
I am interested in this property!
604.500.5838West End VW, Vancouver West
Latitude: 49.286181
Longitude: -123.140755
V6G 0B1
West End VW, Vancouver West

















































