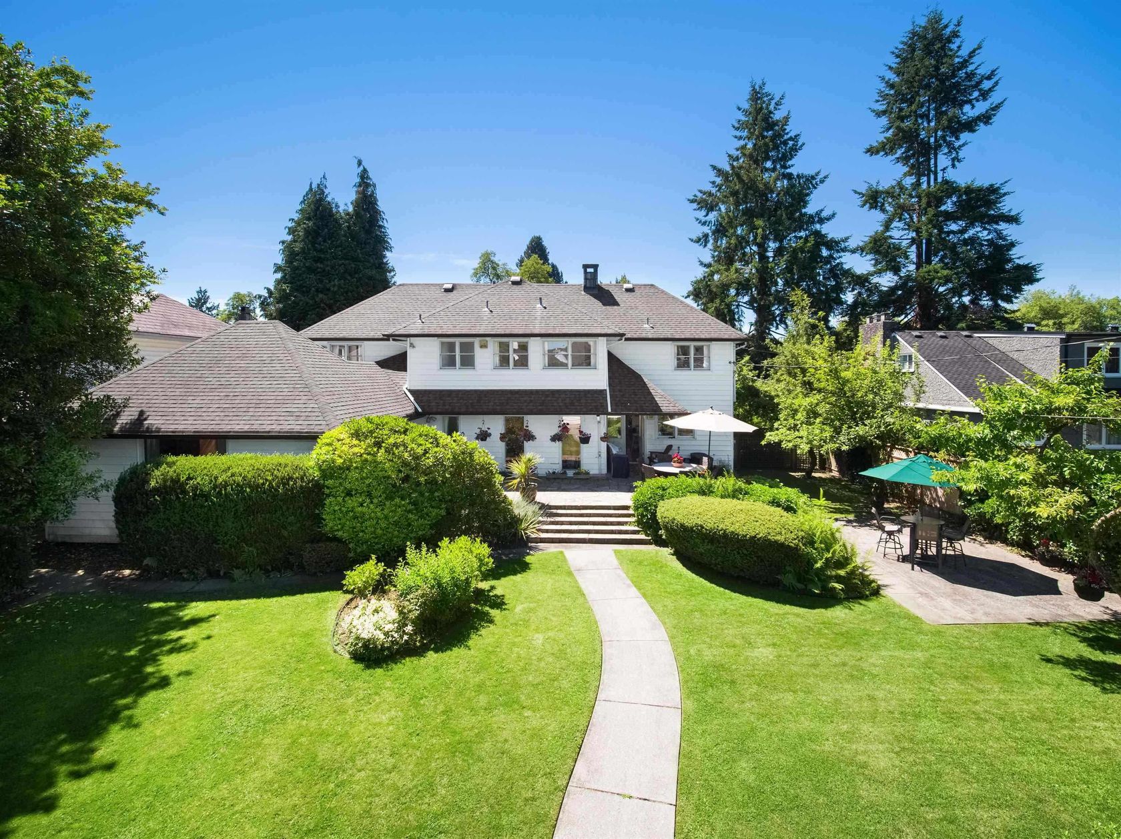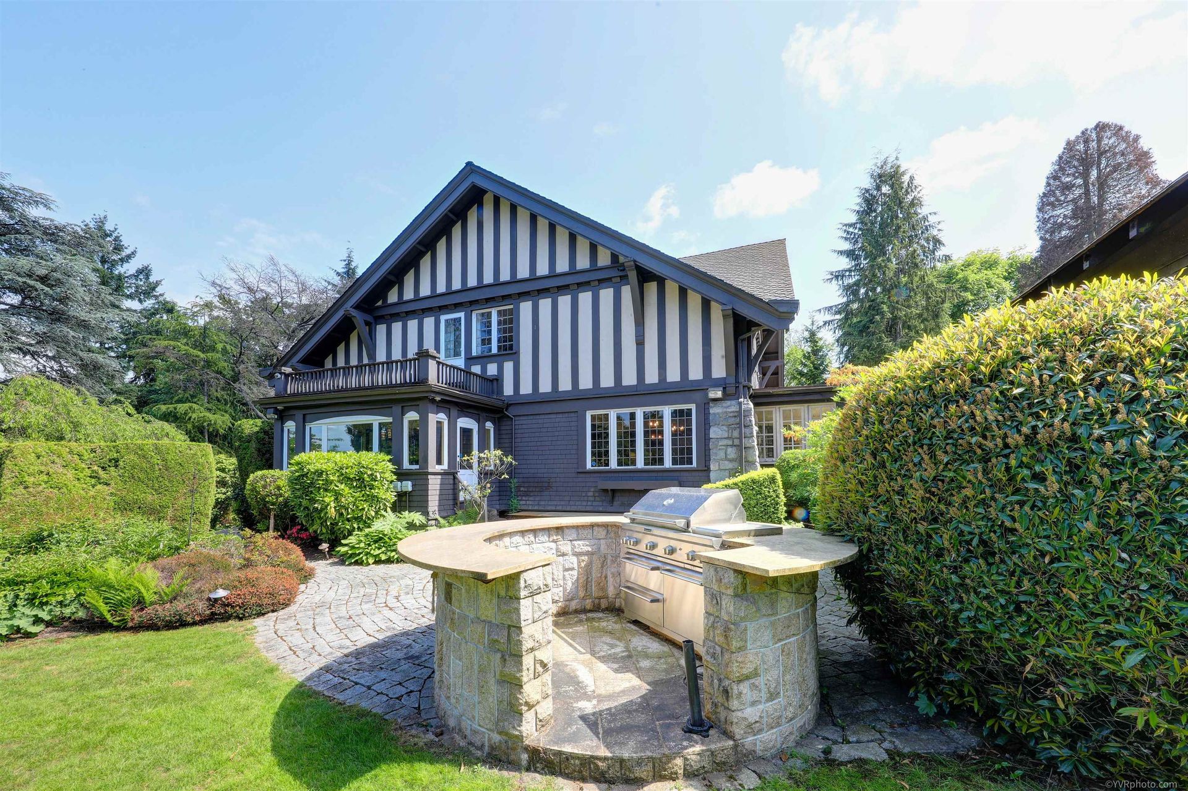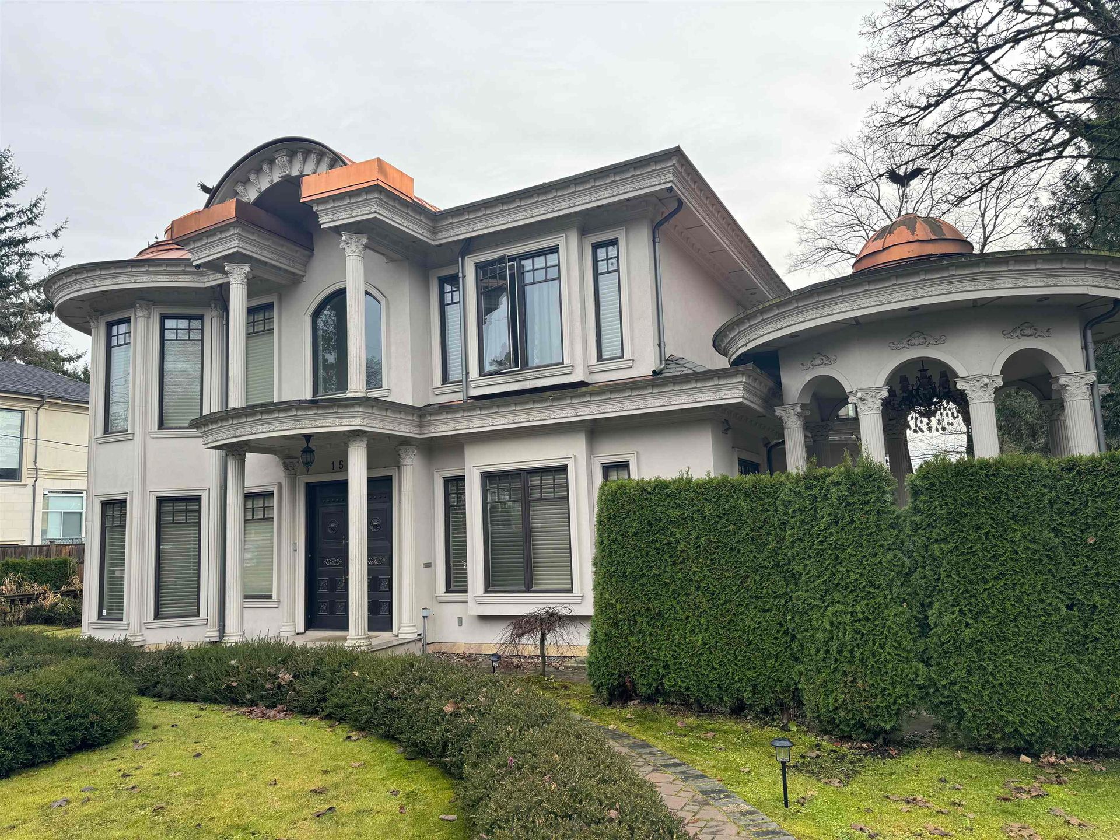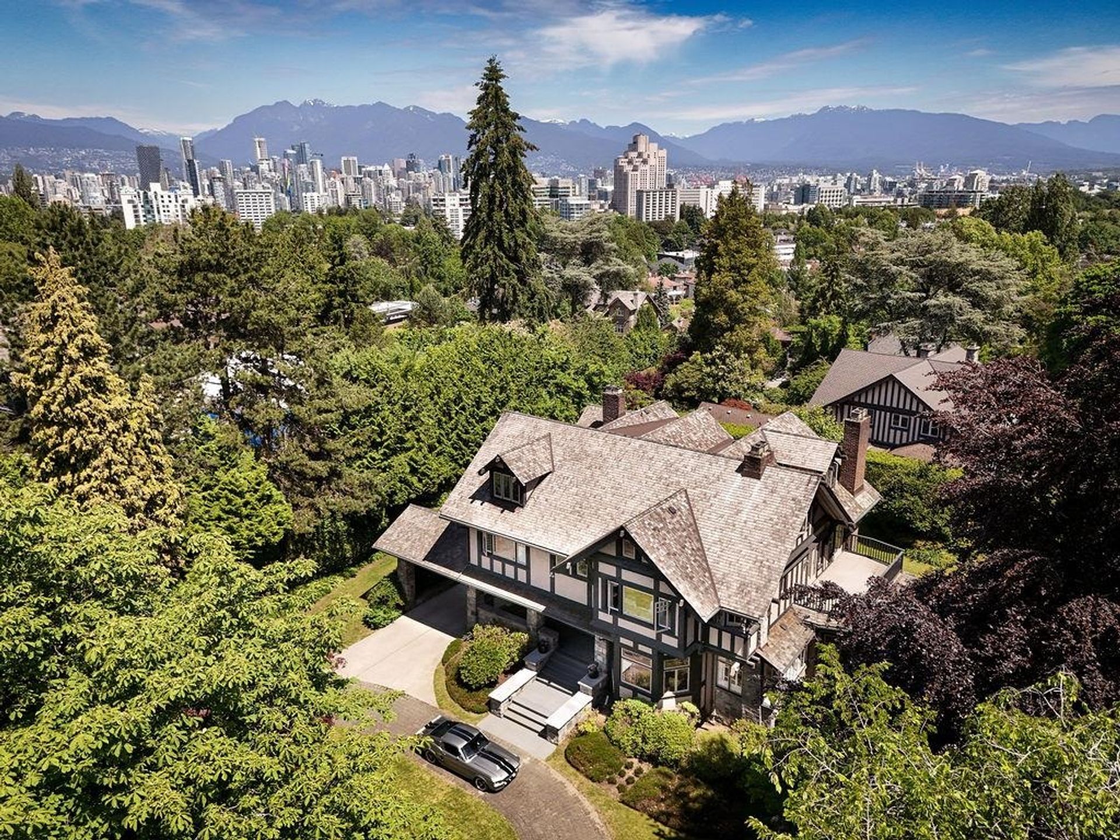About this House in Shaughnessy
An extraordinary 4-level, 5-bedroom, 6.5-bathroom elevator served West Coast Modern masterpiece, nestled in the prestigious Shaughnessy neighborhood. As you step through the solid core front door, you are immediately welcomed into an expansive open-plan living space, elegantly appointed with Bocci chandeliers and exquisite White Oak solid wide plank flooring. The west-facing orientation and expansive turn-and-tilt windows fill the home with a generous flow of natural light, creating an inviting ambiance. The chef’s kitchen and wok kitchen showcase high-gloss cabinetry, Calcutta Gold waterfall countertops, and elite appliances, including a cappuccino machine and steam oven, designed for the most discerning culinary enthusiasts. Entertaining at this residence is effortless. True exceptional.
Listed by Interlink Realty.
An extraordinary 4-level, 5-bedroom, 6.5-bathroom elevator served West Coast Modern masterpiece, nestled in the prestigious Shaughnessy neighborhood. As you step through the solid core front door, you are immediately welcomed into an expansive open-plan living space, elegantly appointed with Bocci chandeliers and exquisite White Oak solid wide plank flooring. The west-facing orientation and expansive turn-and-tilt windows fill the home with a generous flow of natural light, c…reating an inviting ambiance. The chef’s kitchen and wok kitchen showcase high-gloss cabinetry, Calcutta Gold waterfall countertops, and elite appliances, including a cappuccino machine and steam oven, designed for the most discerning culinary enthusiasts. Entertaining at this residence is effortless. True exceptional.
Listed by Interlink Realty.
An extraordinary 4-level, 5-bedroom, 6.5-bathroom elevator served West Coast Modern masterpiece, nestled in the prestigious Shaughnessy neighborhood. As you step through the solid core front door, you are immediately welcomed into an expansive open-plan living space, elegantly appointed with Bocci chandeliers and exquisite White Oak solid wide plank flooring. The west-facing orientation and expansive turn-and-tilt windows fill the home with a generous flow of natural light, creating an inviting ambiance. The chef’s kitchen and wok kitchen showcase high-gloss cabinetry, Calcutta Gold waterfall countertops, and elite appliances, including a cappuccino machine and steam oven, designed for the most discerning culinary enthusiasts. Entertaining at this residence is effortless. True exceptional.
Listed by Interlink Realty.
 Brought to you by your friendly REALTORS® through the MLS® System, courtesy of Yuliya Lys PREC* & Derek Grech for your convenience.
Brought to you by your friendly REALTORS® through the MLS® System, courtesy of Yuliya Lys PREC* & Derek Grech for your convenience.
Disclaimer: This representation is based in whole or in part on data generated by the Chilliwack & District Real Estate Board, Fraser Valley Real Estate Board or Real Estate Board of Greater Vancouver which assumes no responsibility for its accuracy.
More Details
- MLS®: R2992256
- Bedrooms: 5
- Bathrooms: 5
- Type: House
- Size: 6,345 sqft
- Lot Size: 10,164 sqft
- Full Baths: 1
- Half Baths: 4
- Taxes: $49287
- Basement: Full, Finished
- Storeys: 3 storeys
- Year Built: 2019
Browse Listing Gallery
A closer look at Shaughnessy
Click to see listings of each type
I am interested in this property!
604.500.5838Shaughnessy, Vancouver West
Latitude: 49.235335
Longitude: -123.150957
V6M 3S7
Shaughnessy, Vancouver West















