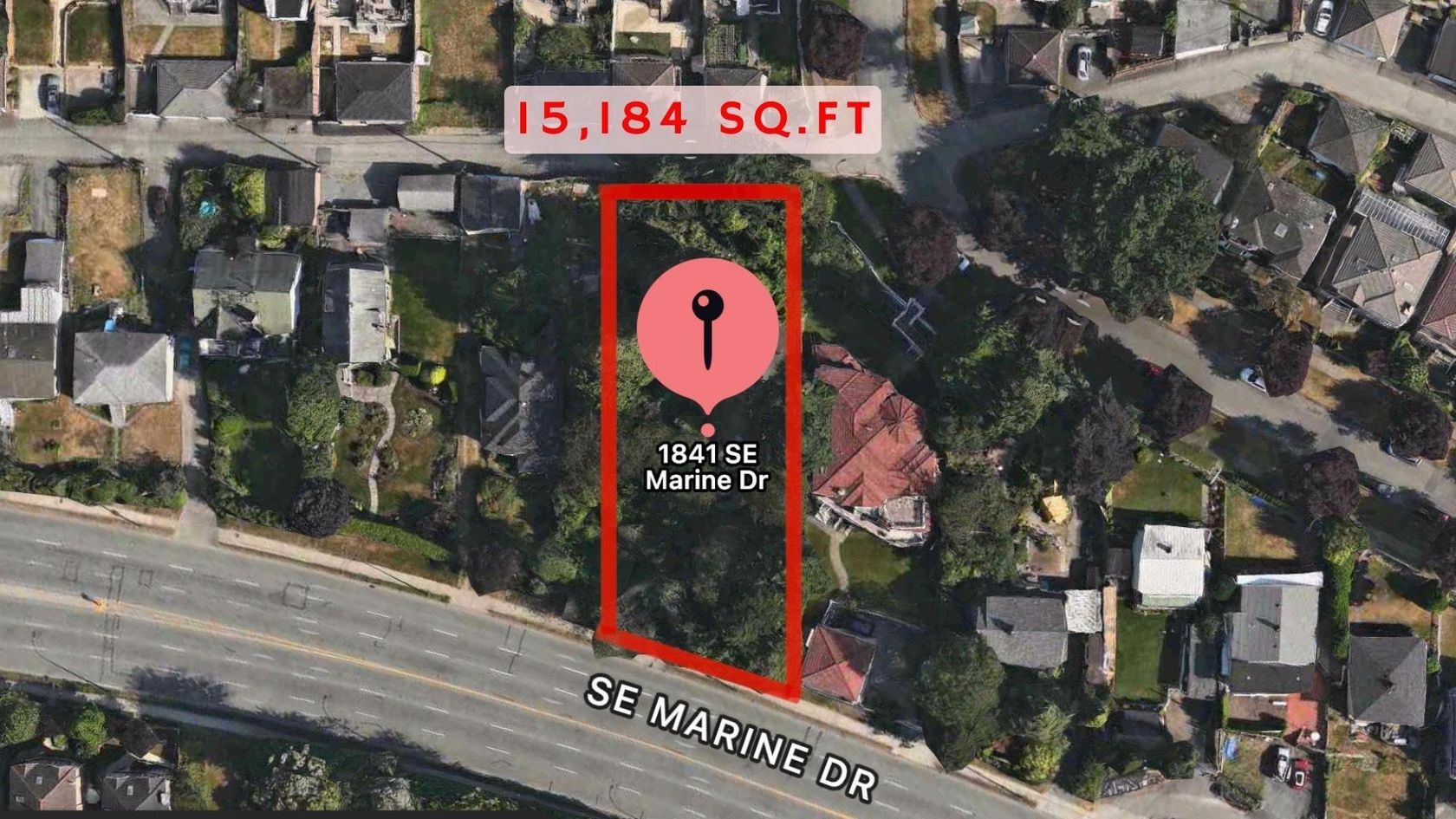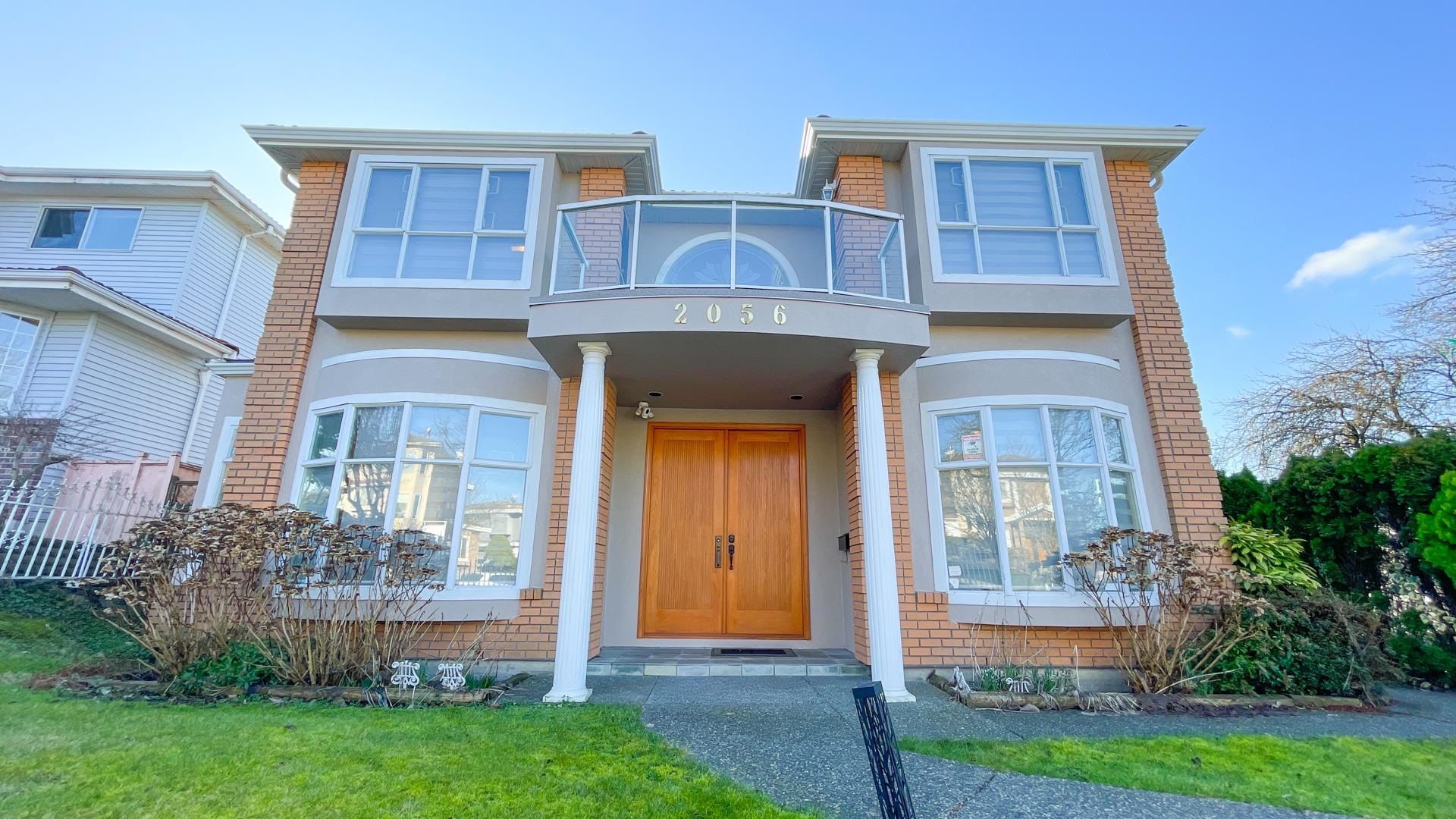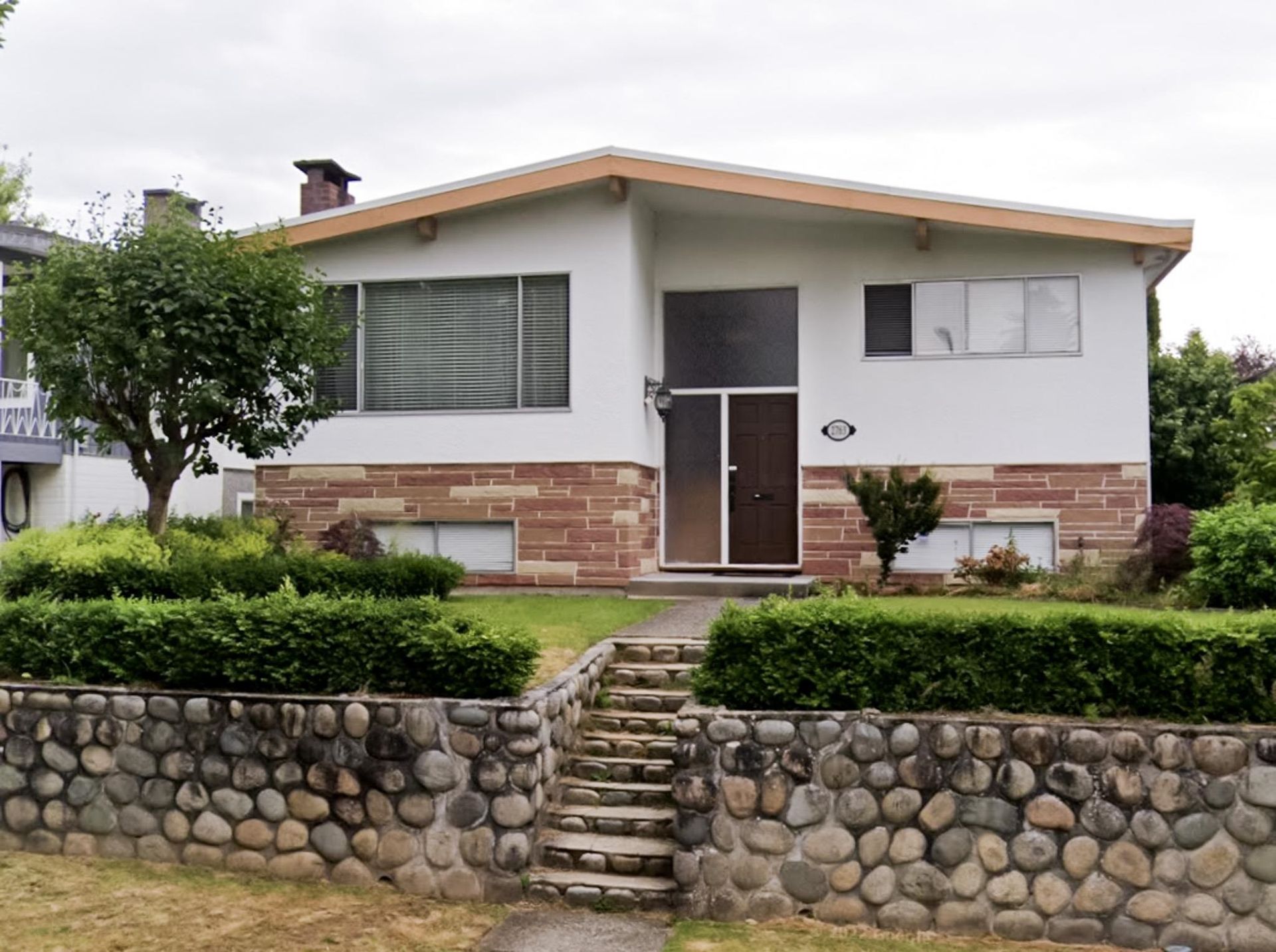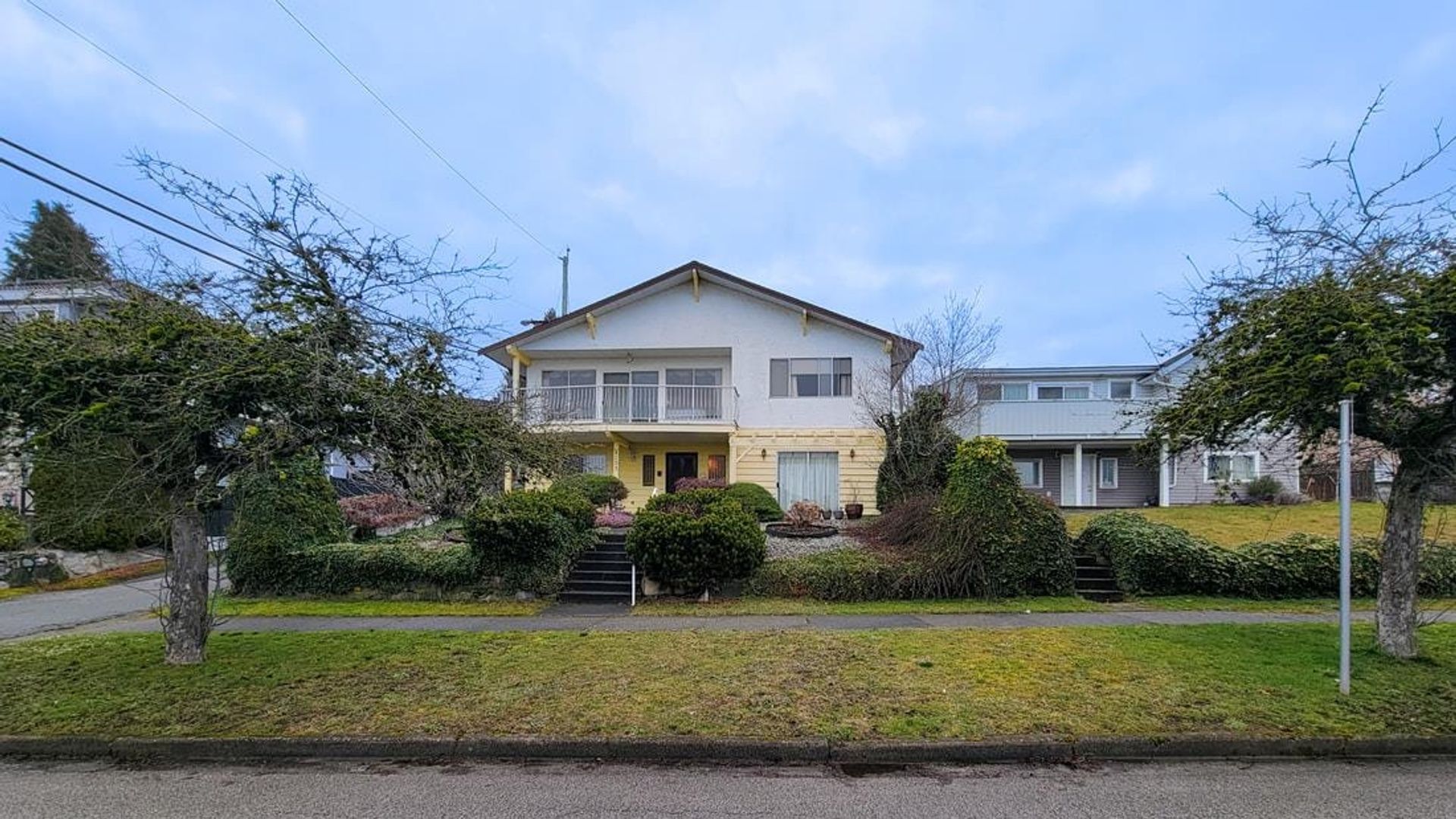About this House in Fraserview VE
This beautifully maintained three-level family home is situated in the prestigious and quiet Fraserview neighborhood. Set on a bright corner lot, it enjoys abundant natural light and a thoughtfully designed, spacious layout. The main floor boasts a welcoming family and dining area, alongside a cozy living room that opens to the kitchen and breakfast nook—perfect for everyday living. With four comfortable bedrooms and three full baths upstairs, there’s space for the entire family. The updated basement offers two more bedrooms and a large open rec area, ideal for in-laws or guests. A triple-car garage plus additional rear parking makes this home as practical as it is stylish. Steps to schools, Bobolink Park, Fraserview Golf Course, and Champlain Square.
Listed by Sutton Group-West Coast Realty.
This beautifully maintained three-level family home is situated in the prestigious and quiet Fraserview neighborhood. Set on a bright corner lot, it enjoys abundant natural light and a thoughtfully designed, spacious layout. The main floor boasts a welcoming family and dining area, alongside a cozy living room that opens to the kitchen and breakfast nook—perfect for everyday living. With four comfortable bedrooms and three full baths upstairs, there’s space for the en…tire family. The updated basement offers two more bedrooms and a large open rec area, ideal for in-laws or guests. A triple-car garage plus additional rear parking makes this home as practical as it is stylish. Steps to schools, Bobolink Park, Fraserview Golf Course, and Champlain Square.
Listed by Sutton Group-West Coast Realty.
This beautifully maintained three-level family home is situated in the prestigious and quiet Fraserview neighborhood. Set on a bright corner lot, it enjoys abundant natural light and a thoughtfully designed, spacious layout. The main floor boasts a welcoming family and dining area, alongside a cozy living room that opens to the kitchen and breakfast nook—perfect for everyday living. With four comfortable bedrooms and three full baths upstairs, there’s space for the entire family. The updated basement offers two more bedrooms and a large open rec area, ideal for in-laws or guests. A triple-car garage plus additional rear parking makes this home as practical as it is stylish. Steps to schools, Bobolink Park, Fraserview Golf Course, and Champlain Square.
Listed by Sutton Group-West Coast Realty.
 Brought to you by your friendly REALTORS® through the MLS® System, courtesy of Yuliya Lys PREC* & Derek Grech for your convenience.
Brought to you by your friendly REALTORS® through the MLS® System, courtesy of Yuliya Lys PREC* & Derek Grech for your convenience.
Disclaimer: This representation is based in whole or in part on data generated by the Chilliwack & District Real Estate Board, Fraser Valley Real Estate Board or Real Estate Board of Greater Vancouver which assumes no responsibility for its accuracy.
More Details
- MLS®: R2989829
- Bedrooms: 7
- Bathrooms: 5
- Type: House
- Size: 3,239 sqft
- Lot Size: 5,592 sqft
- Frontage: 49.69 ft
- Full Baths: 4
- Half Baths: 1
- Taxes: $9701.05
- Parking: Garage Triple, Open, Lane Access (5)
- Basement: Crawl Space, Finished
- Storeys: 2 storeys
- Year Built: 1993
Browse Listing Gallery
A closer look at Fraserview VE
Click to see listings of each type
I am interested in this property!
604.500.5838Fraserview VE, Vancouver East
Latitude: 49.21709
Longitude: -123.062419
V5P 4G9
Fraserview VE, Vancouver East











