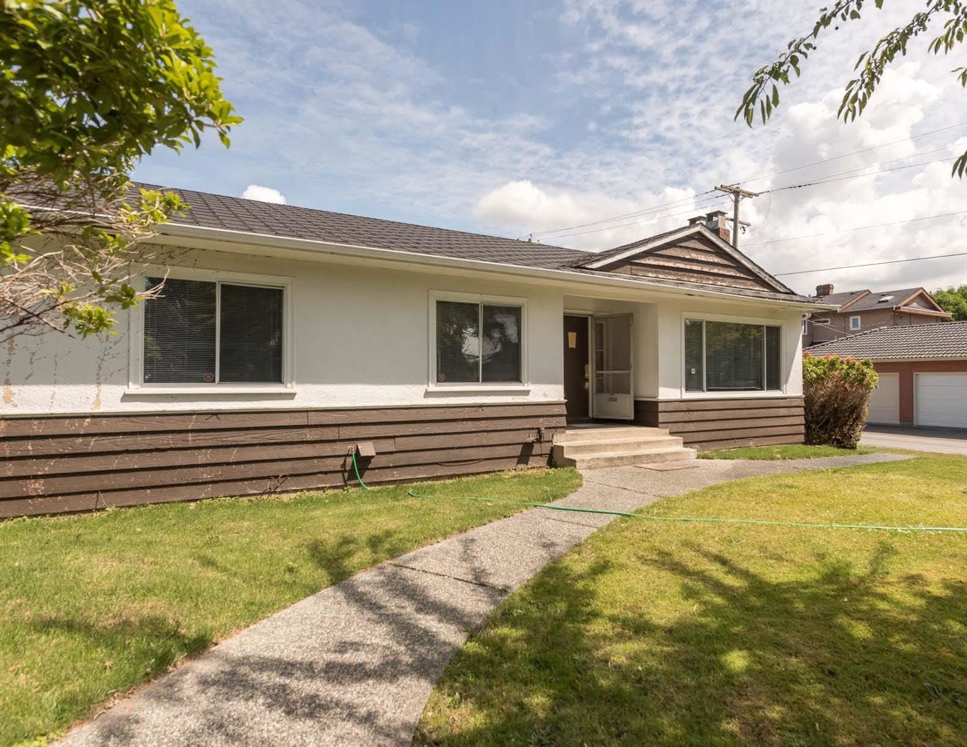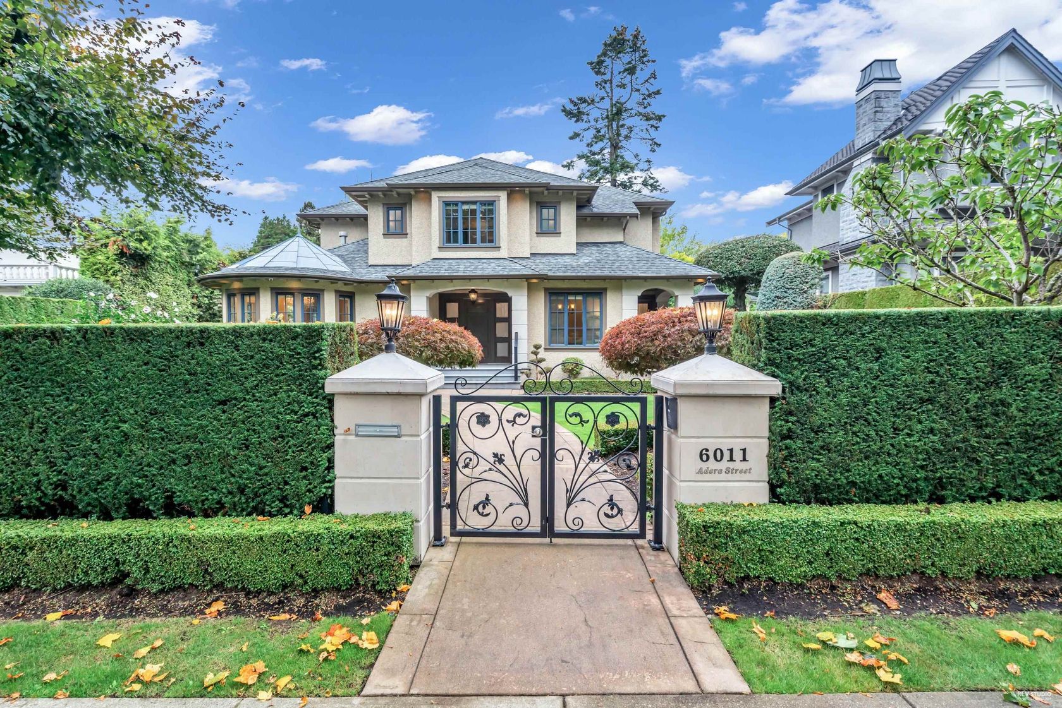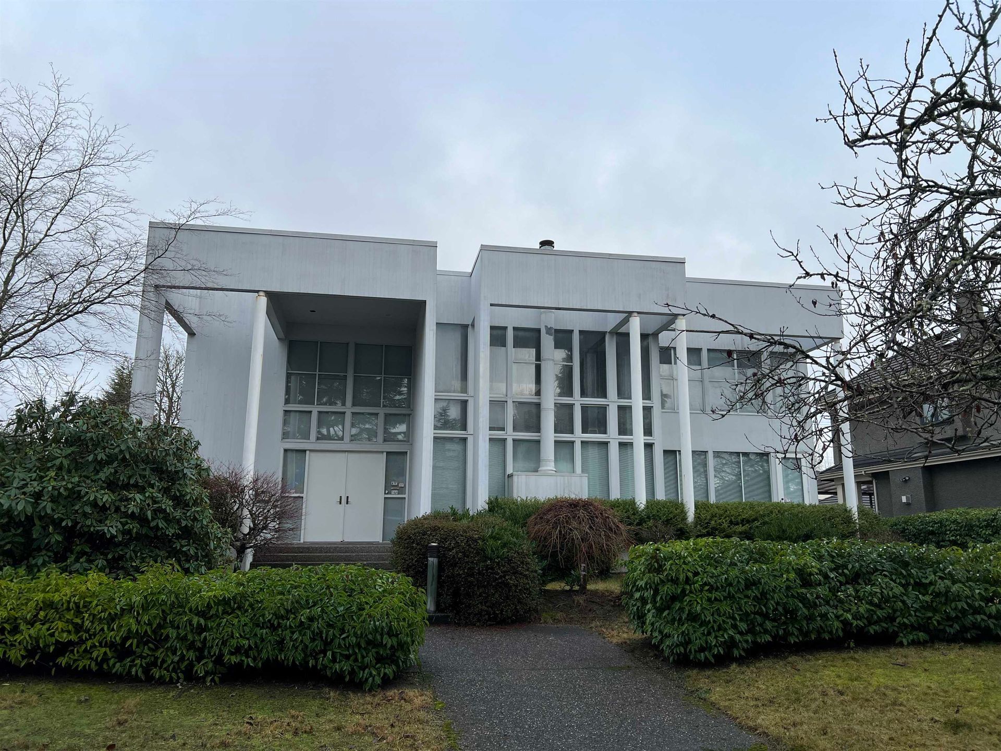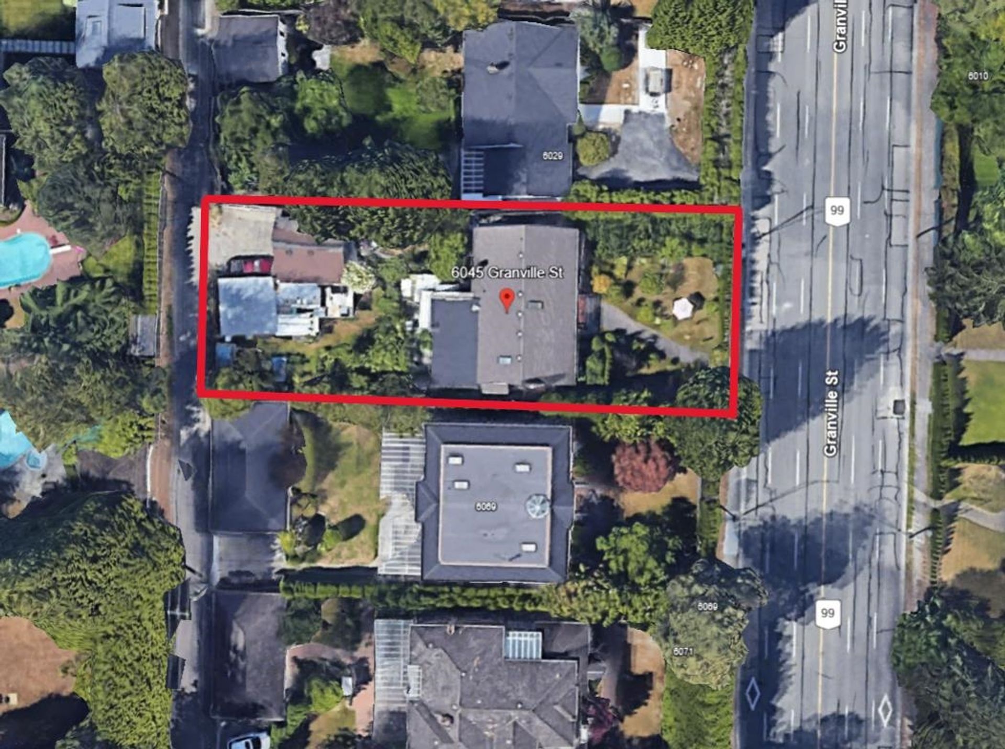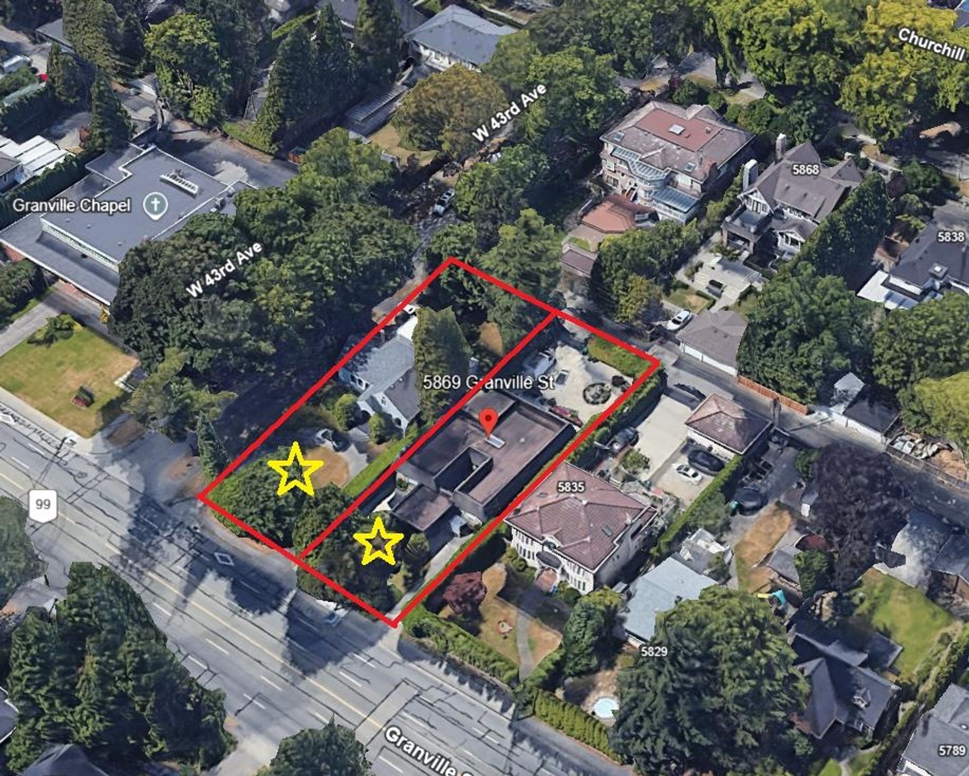About this House in South Granville
An architectural masterpiece designed by the late, renowned architect Arthur Erickson, this residence is situated on a 10,536 sq.ft. lot and features an exquisite Koi Pond Sanctuary Garden. Expansive floor-to-ceiling windows flood the interior with natural light, creating a serene and open atmosphere while blurring the line between indoor and outdoor living. The principal living areas are thoughtfully designed to frame spectacular garden views, offering a breathtaking backdrop and an unparalleled sense of tranquility. A sunlit hallway leads to four generously sized bedrooms, luxurious bathrooms, and a well-appointed laundry area on the upper level. The lower level offers a spacious playroom, complemented by an impressive wine cellar perfect for entertaining in style.
Listed by Angell, Hasman & Associates Realty Ltd..
An architectural masterpiece designed by the late, renowned architect Arthur Erickson, this residence is situated on a 10,536 sq.ft. lot and features an exquisite Koi Pond Sanctuary Garden. Expansive floor-to-ceiling windows flood the interior with natural light, creating a serene and open atmosphere while blurring the line between indoor and outdoor living. The principal living areas are thoughtfully designed to frame spectacular garden views, offering a breathtaking backdro…p and an unparalleled sense of tranquility. A sunlit hallway leads to four generously sized bedrooms, luxurious bathrooms, and a well-appointed laundry area on the upper level. The lower level offers a spacious playroom, complemented by an impressive wine cellar perfect for entertaining in style.
Listed by Angell, Hasman & Associates Realty Ltd..
An architectural masterpiece designed by the late, renowned architect Arthur Erickson, this residence is situated on a 10,536 sq.ft. lot and features an exquisite Koi Pond Sanctuary Garden. Expansive floor-to-ceiling windows flood the interior with natural light, creating a serene and open atmosphere while blurring the line between indoor and outdoor living. The principal living areas are thoughtfully designed to frame spectacular garden views, offering a breathtaking backdrop and an unparalleled sense of tranquility. A sunlit hallway leads to four generously sized bedrooms, luxurious bathrooms, and a well-appointed laundry area on the upper level. The lower level offers a spacious playroom, complemented by an impressive wine cellar perfect for entertaining in style.
Listed by Angell, Hasman & Associates Realty Ltd..
 Brought to you by your friendly REALTORS® through the MLS® System, courtesy of Yuliya Lys PREC* & Derek Grech for your convenience.
Brought to you by your friendly REALTORS® through the MLS® System, courtesy of Yuliya Lys PREC* & Derek Grech for your convenience.
Disclaimer: This representation is based in whole or in part on data generated by the Chilliwack & District Real Estate Board, Fraser Valley Real Estate Board or Real Estate Board of Greater Vancouver which assumes no responsibility for its accuracy.
More Details
- MLS®: R2989424
- Bedrooms: 4
- Bathrooms: 5
- Type: House
- Size: 4,573 sqft
- Lot Size: 10,537 sqft
- Frontage: 156.10 ft
- Full Baths: 4
- Half Baths: 1
- Taxes: $18522.4
- Parking: Garage Double, Front Access (4)
- View: Fraser river from upper level
- Basement: Full
- Storeys: 2 storeys
- Year Built: 1982
Browse Listing Gallery
A closer look at South Granville
Click to see listings of each type
I am interested in this property!
604.500.5838South Granville, Vancouver West
Latitude: 49.219506
Longitude: -123.13358
V6P 1S6
South Granville, Vancouver West



































