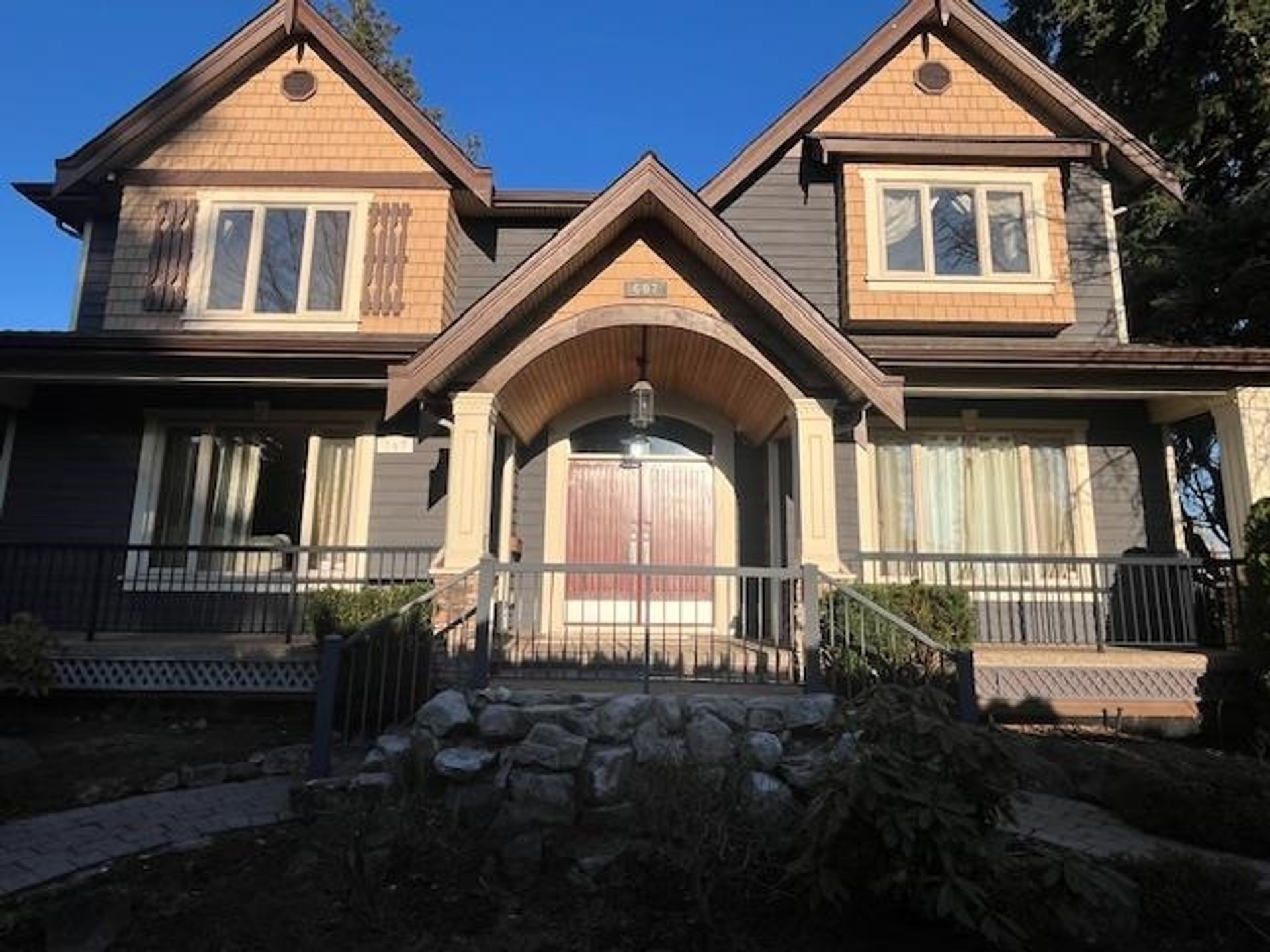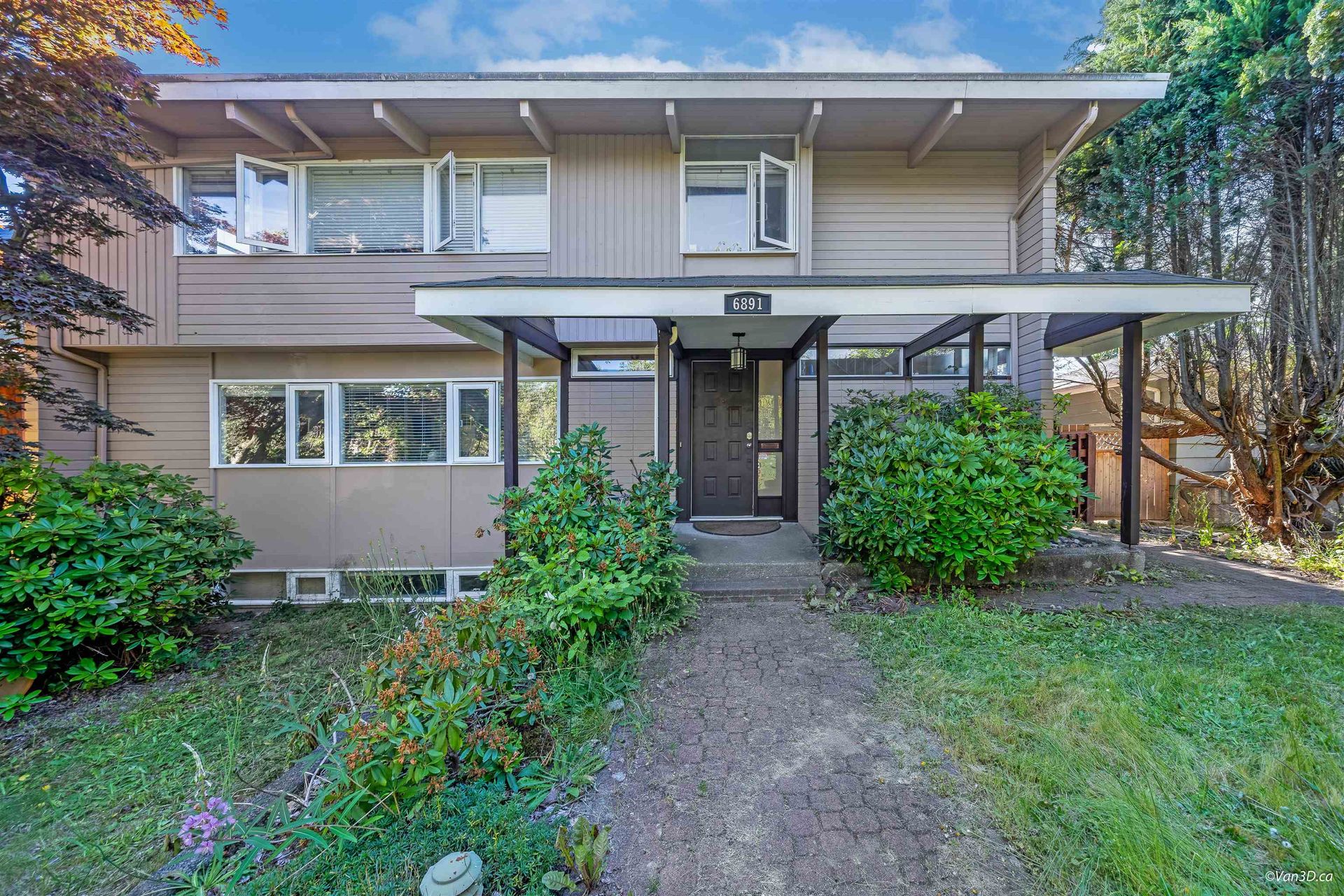About this House in South Cambie
Meticulously maintained luxury home on a beautiful cherry blossom-lined street in Vancouver Westside. This like-new home boasts a modern architectural design, refined w/ high-end finishes and an airy open-concept floorplan. Soaring ceilings and expansive windows fill the space with lots of nature lights. Features top-of-the-line Gaggenau appliances, Bocci lighting, motorized blinds, spacious rooms, and master bedroom offers stunning city views. The basement is a family paradise with a large rec room, media room, and in-law suite ideal for multigenerational living. Bonus laneway house provides excellent rental income to help offset yearly expenses. Steps to Churchill Secondary with IB program, Canada Line, and shopping. A rare blend of luxury, comfort, and convenience in a prime location.
Listed by RE/MAX Westcoast.
Meticulously maintained luxury home on a beautiful cherry blossom-lined street in Vancouver Westside. This like-new home boasts a modern architectural design, refined w/ high-end finishes and an airy open-concept floorplan. Soaring ceilings and expansive windows fill the space with lots of nature lights. Features top-of-the-line Gaggenau appliances, Bocci lighting, motorized blinds, spacious rooms, and master bedroom offers stunning city views. The basement is a family paradi…se with a large rec room, media room, and in-law suite ideal for multigenerational living. Bonus laneway house provides excellent rental income to help offset yearly expenses. Steps to Churchill Secondary with IB program, Canada Line, and shopping. A rare blend of luxury, comfort, and convenience in a prime location.
Listed by RE/MAX Westcoast.
Meticulously maintained luxury home on a beautiful cherry blossom-lined street in Vancouver Westside. This like-new home boasts a modern architectural design, refined w/ high-end finishes and an airy open-concept floorplan. Soaring ceilings and expansive windows fill the space with lots of nature lights. Features top-of-the-line Gaggenau appliances, Bocci lighting, motorized blinds, spacious rooms, and master bedroom offers stunning city views. The basement is a family paradise with a large rec room, media room, and in-law suite ideal for multigenerational living. Bonus laneway house provides excellent rental income to help offset yearly expenses. Steps to Churchill Secondary with IB program, Canada Line, and shopping. A rare blend of luxury, comfort, and convenience in a prime location.
Listed by RE/MAX Westcoast.
 Brought to you by your friendly REALTORS® through the MLS® System, courtesy of Yuliya Lys PREC* & Derek Grech for your convenience.
Brought to you by your friendly REALTORS® through the MLS® System, courtesy of Yuliya Lys PREC* & Derek Grech for your convenience.
Disclaimer: This representation is based in whole or in part on data generated by the Chilliwack & District Real Estate Board, Fraser Valley Real Estate Board or Real Estate Board of Greater Vancouver which assumes no responsibility for its accuracy.
More Details
- MLS®: R2989155
- Bedrooms: 7
- Bathrooms: 8
- Type: House
- Size: 5,223 sqft
- Lot Size: 8,265 sqft
- Frontage: 57.00 ft
- Full Baths: 6
- Half Baths: 2
- Taxes: $27269.9
- Parking: Garage Double, Open, Lane Access, Rear Access (3
- View: City
- Basement: Finished
- Storeys: 2 storeys
- Year Built: 2017
Browse Listing Gallery
A closer look at South Cambie
Click to see listings of each type
I am interested in this property!
604.500.5838South Cambie, Vancouver West
Latitude: 49.222074
Longitude: -123.124851
V6P 3T7
South Cambie, Vancouver West

















































