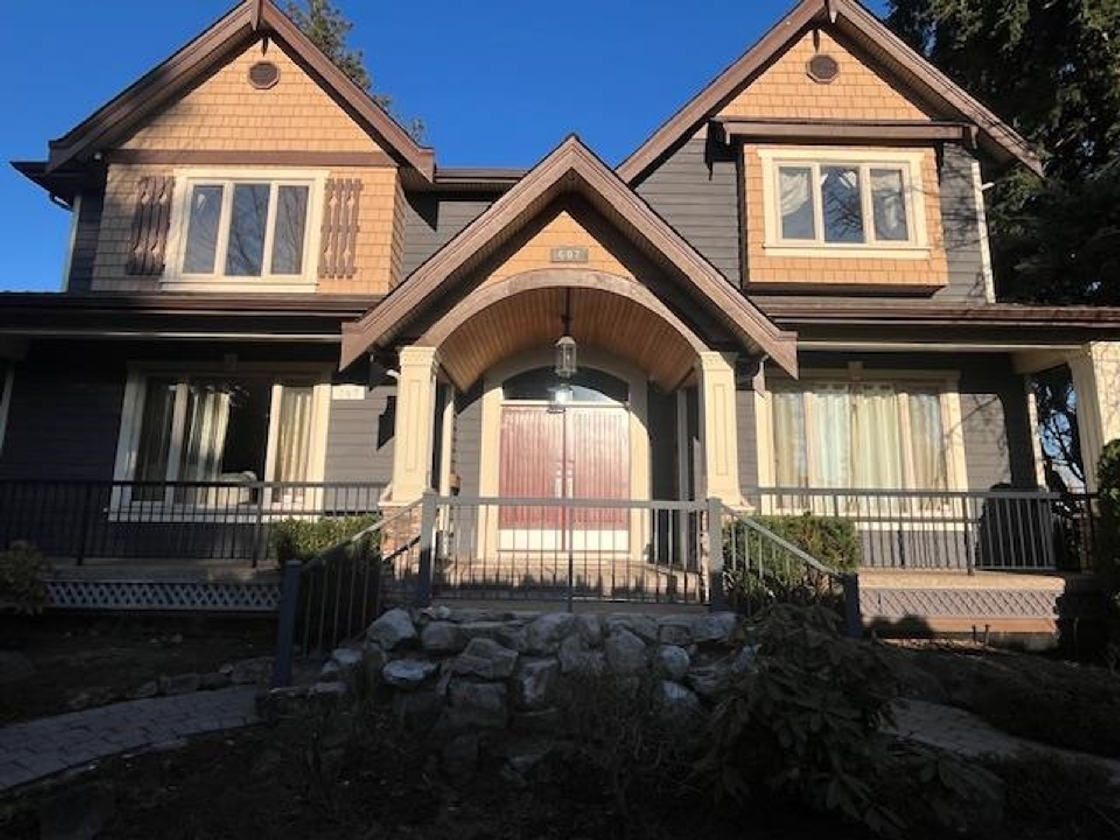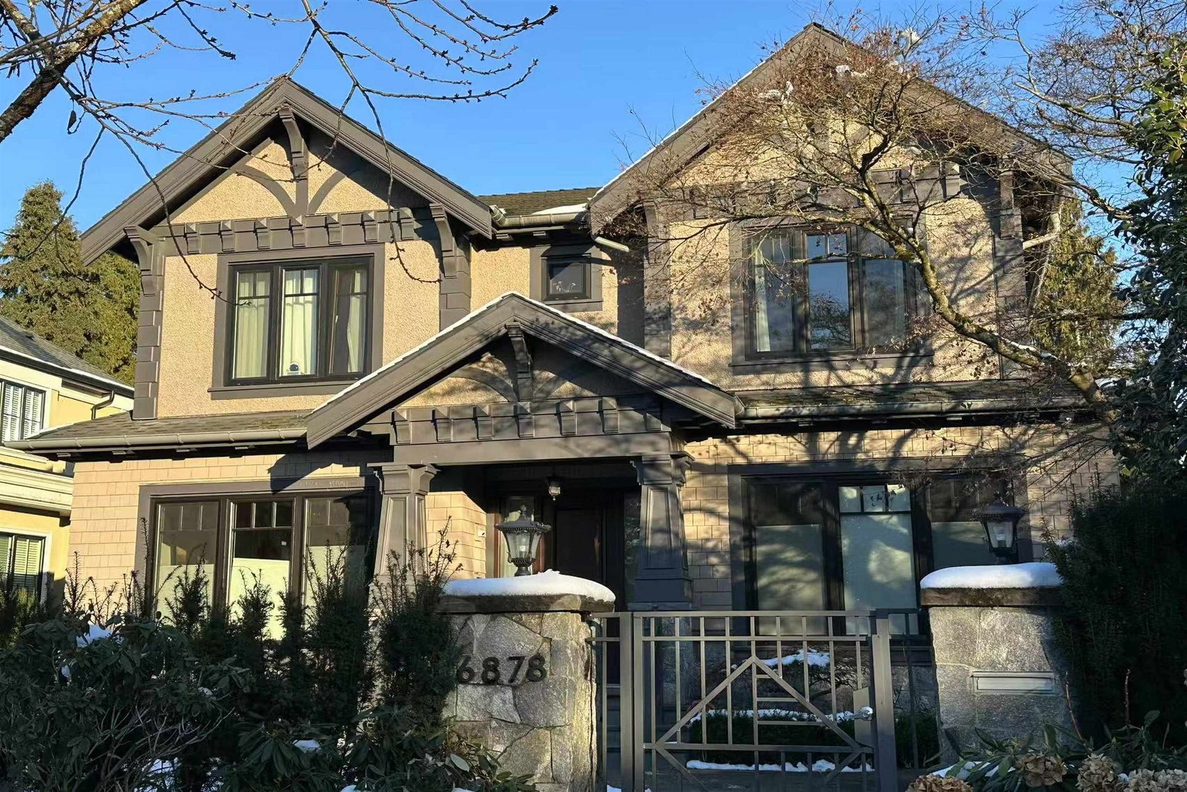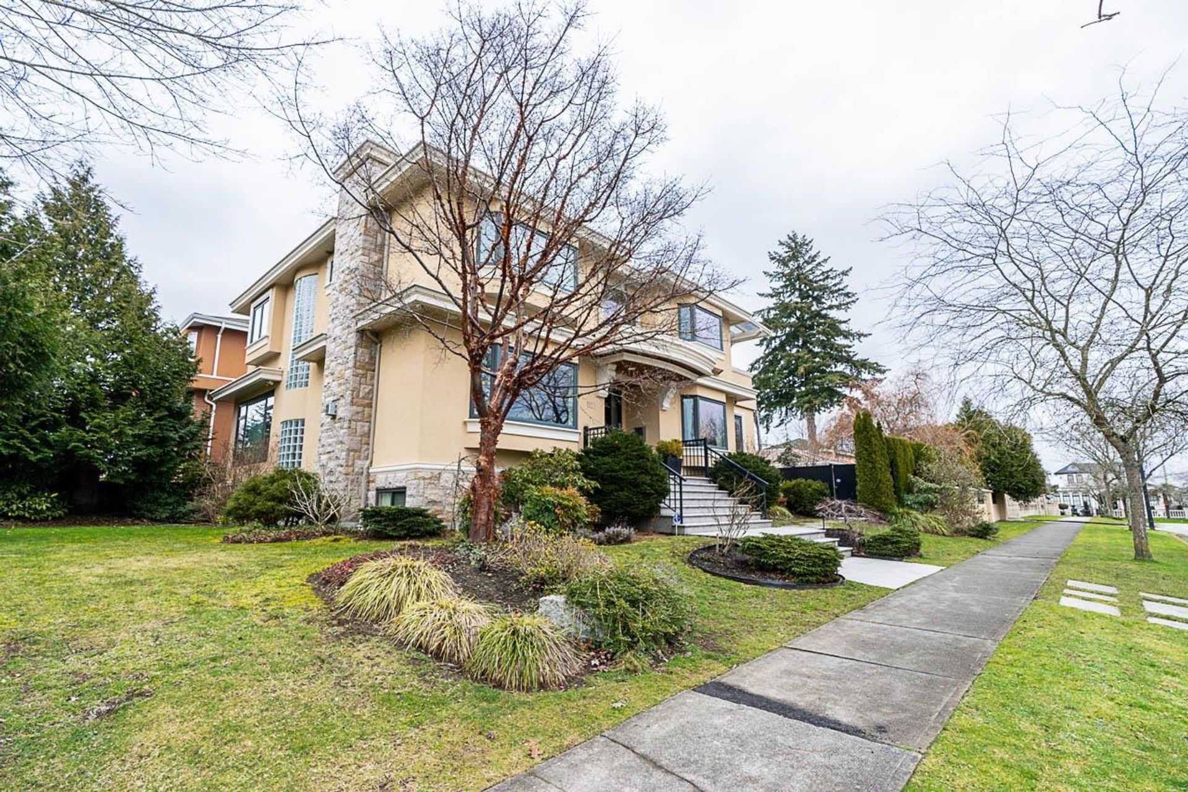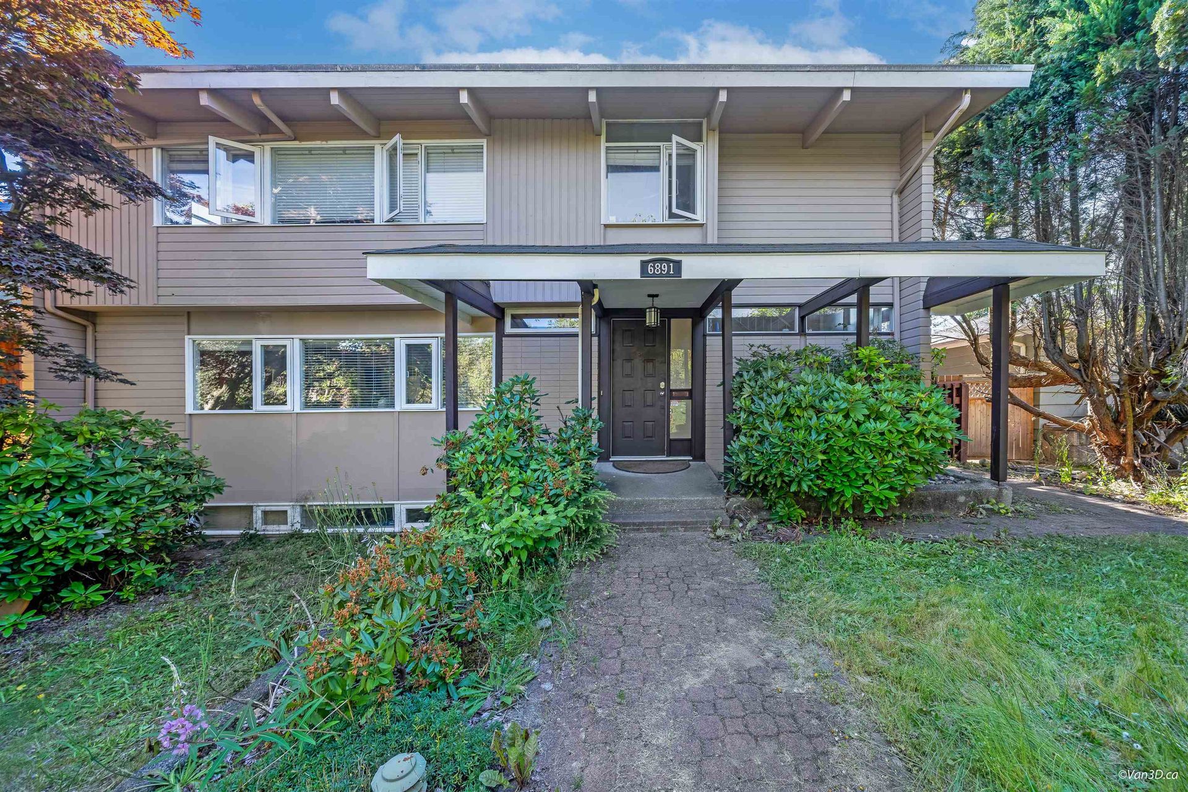About this House in South Cambie
Dodek House by Ron Thom beautifully cared for by the original owners.AIBC Honour Award 1960.Massey Medal Winner & featured prominently in VAG Ron Thom Exhibition 1961. Heritage Designation in 2005.Japanese influenced simplicity mixed with dynamic geometry.Original L shaped design later expanded to a U shape surrounding a private,lush courtyard. Spectacular living room with soaring beamed ceilings anchored by a signature massive brick fireplace & wrapped in floor to ceiling windows opening out to sunny patio.Features include:Birch and teak built in furniture & cabinetry by Joseph Pliss, stain glass windows by Brian Baxter, custom light fixtures ,“egg crate” staircase window, concentrically arranged cedar bedroom ceilings.Kitchen by Hollingsworth 2001 & upstairs bathrooms by Ledingham 2007.
Listed by RE/MAX Masters Realty.
Dodek House by Ron Thom beautifully cared for by the original owners.AIBC Honour Award 1960.Massey Medal Winner & featured prominently in VAG Ron Thom Exhibition 1961. Heritage Designation in 2005.Japanese influenced simplicity mixed with dynamic geometry.Original L shaped design later expanded to a U shape surrounding a private,lush courtyard. Spectacular living room with soaring beamed ceilings anchored by a signature massive brick fireplace & wrapped in floor to ceiling w…indows opening out to sunny patio.Features include:Birch and teak built in furniture & cabinetry by Joseph Pliss, stain glass windows by Brian Baxter, custom light fixtures ,“egg crate” staircase window, concentrically arranged cedar bedroom ceilings.Kitchen by Hollingsworth 2001 & upstairs bathrooms by Ledingham 2007.
Listed by RE/MAX Masters Realty.
Dodek House by Ron Thom beautifully cared for by the original owners.AIBC Honour Award 1960.Massey Medal Winner & featured prominently in VAG Ron Thom Exhibition 1961. Heritage Designation in 2005.Japanese influenced simplicity mixed with dynamic geometry.Original L shaped design later expanded to a U shape surrounding a private,lush courtyard. Spectacular living room with soaring beamed ceilings anchored by a signature massive brick fireplace & wrapped in floor to ceiling windows opening out to sunny patio.Features include:Birch and teak built in furniture & cabinetry by Joseph Pliss, stain glass windows by Brian Baxter, custom light fixtures ,“egg crate” staircase window, concentrically arranged cedar bedroom ceilings.Kitchen by Hollingsworth 2001 & upstairs bathrooms by Ledingham 2007.
Listed by RE/MAX Masters Realty.
 Brought to you by your friendly REALTORS® through the MLS® System, courtesy of Yuliya Lys PREC* & Derek Grech for your convenience.
Brought to you by your friendly REALTORS® through the MLS® System, courtesy of Yuliya Lys PREC* & Derek Grech for your convenience.
Disclaimer: This representation is based in whole or in part on data generated by the Chilliwack & District Real Estate Board, Fraser Valley Real Estate Board or Real Estate Board of Greater Vancouver which assumes no responsibility for its accuracy.
More Details
- MLS®: R2986129
- Bedrooms: 5
- Bathrooms: 4
- Type: House
- Size: 3,243 sqft
- Lot Size: 8,265 sqft
- Frontage: 57.00 ft
- Full Baths: 3
- Half Baths: 1
- Taxes: $13485.8
- Parking: Carport Multiple, Guest, Front Access, Asphalt,
- Basement: Finished
- Storeys: 2 storeys
- Year Built: 1958
Browse Listing Gallery
A closer look at South Cambie
Click to see listings of each type
I am interested in this property!
604.500.5838South Cambie, Vancouver West
Latitude: 49.223573
Longitude: -123.125622
V6P 3T6
South Cambie, Vancouver West

















































