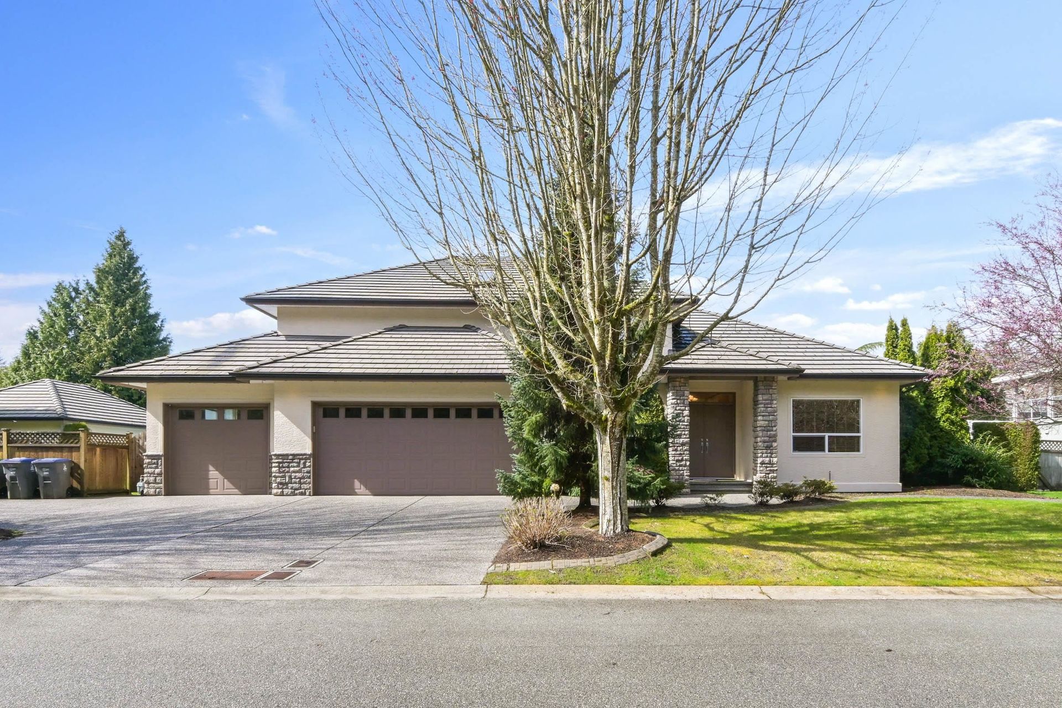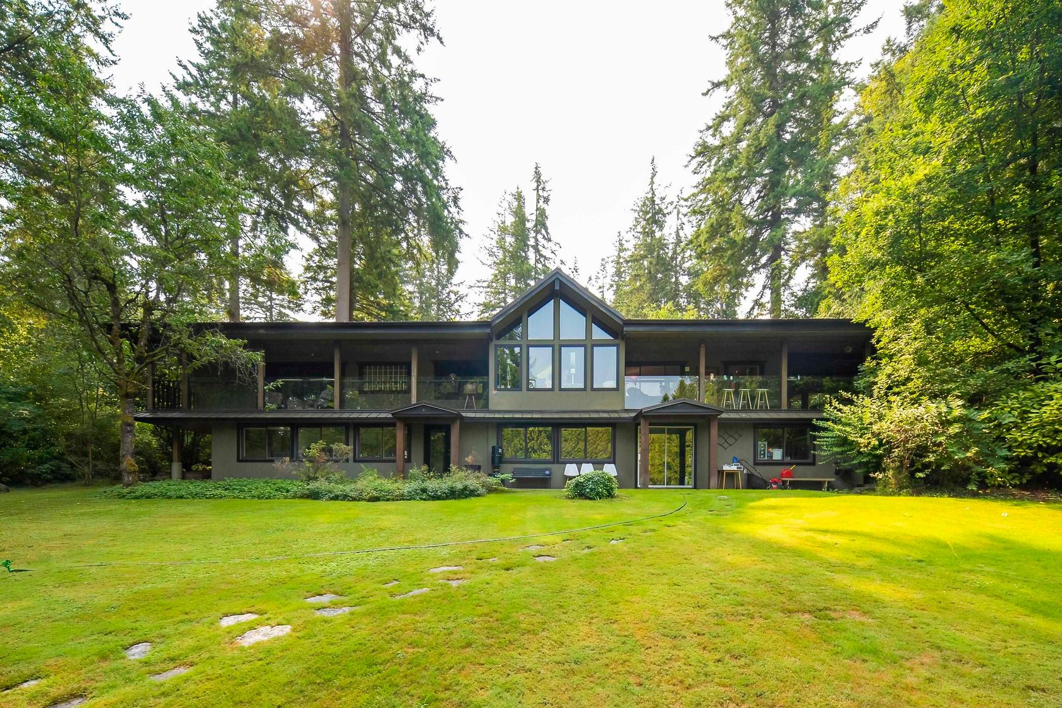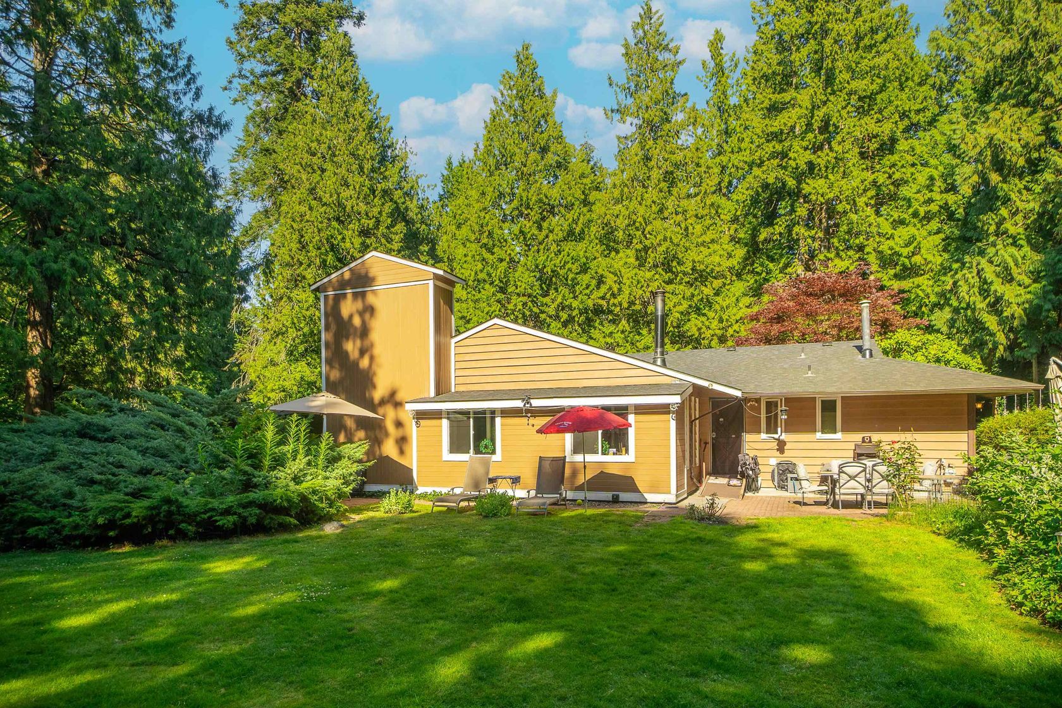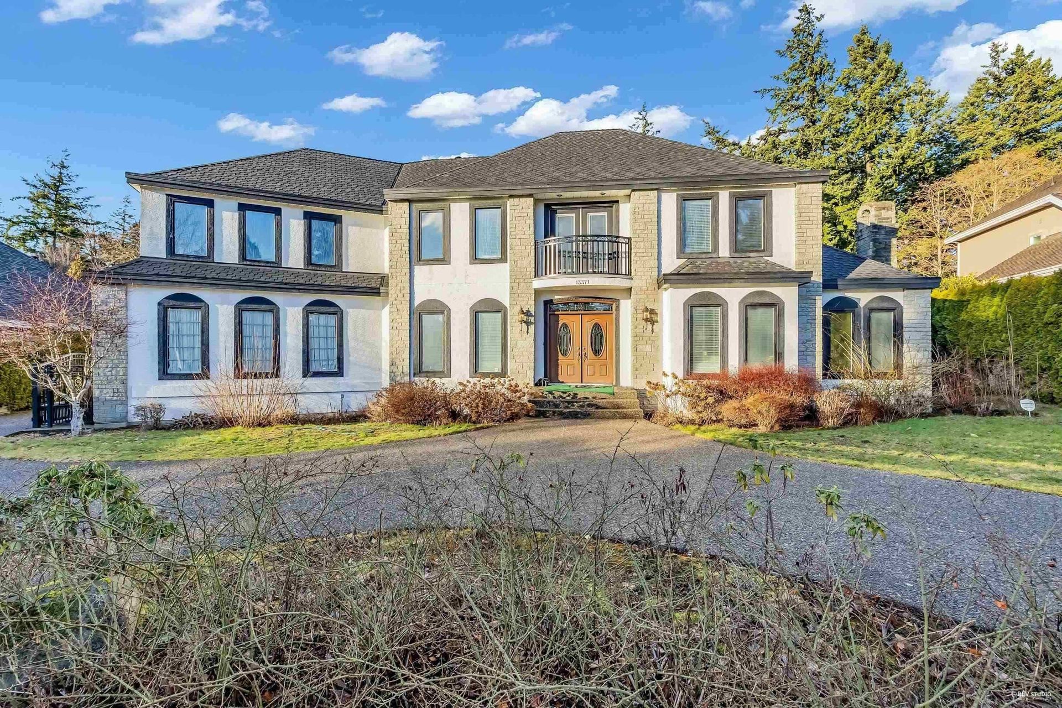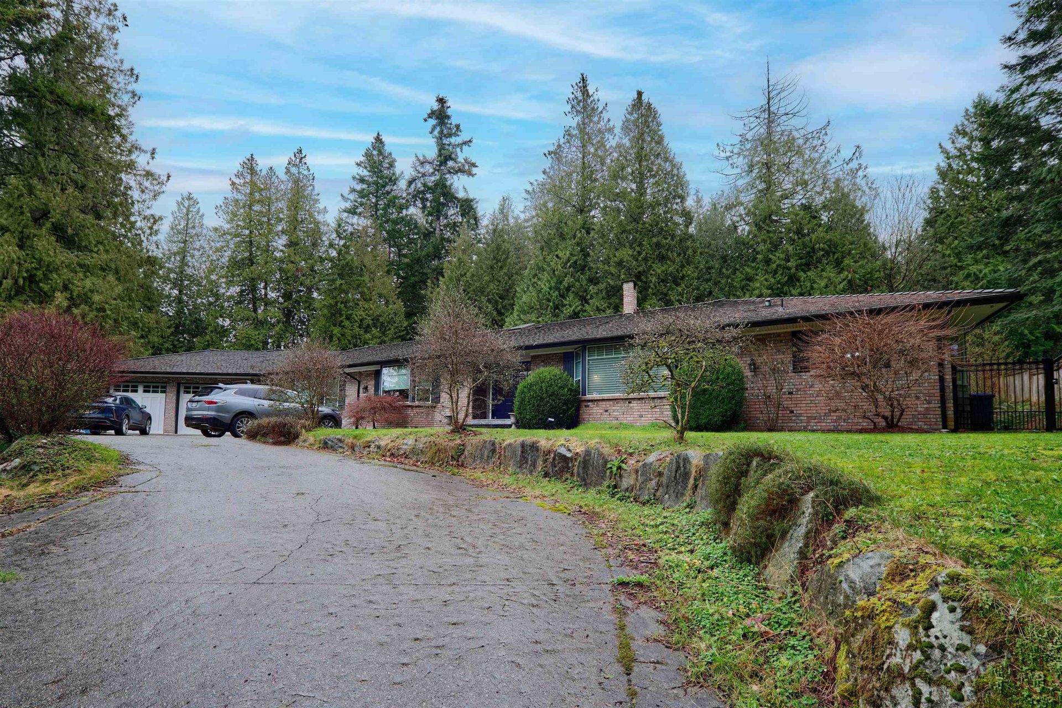About this House in Elgin Chantrell
"Chantrell Park Estates" GREAT CENTRAL location for this beautiful executive 2 storey home featuring: Quality finishing and features throughout. Beautiful salt water pool 15ft x 40ft ...and the setting is very private. Spacious gourmet kitchen with Centre island, walk-in pantry & large bright eating area look on to enchanting garden & pool. Family room w/gas f/p off kitchen area, huge living room w/wet bar & separate formal dining room. Large bedroom or office on main floor. Top floor features master bedroom complete with deluxe 6 pcs ensuite and 2 large bedrooms all with their own full ensuites. Large outbuilding feature next to the swimming pool. Triple car garage.
Listed by Homelife Benchmark Realty Corp..
"Chantrell Park Estates" GREAT CENTRAL location for this beautiful executive 2 storey home featuring: Quality finishing and features throughout. Beautiful salt water pool 15ft x 40ft ...and the setting is very private. Spacious gourmet kitchen with Centre island, walk-in pantry & large bright eating area look on to enchanting garden & pool. Family room w/gas f/p off kitchen area, huge living room w/wet bar & separate formal dining room. Large bedroom or office on main floor. …Top floor features master bedroom complete with deluxe 6 pcs ensuite and 2 large bedrooms all with their own full ensuites. Large outbuilding feature next to the swimming pool. Triple car garage.
Listed by Homelife Benchmark Realty Corp..
"Chantrell Park Estates" GREAT CENTRAL location for this beautiful executive 2 storey home featuring: Quality finishing and features throughout. Beautiful salt water pool 15ft x 40ft ...and the setting is very private. Spacious gourmet kitchen with Centre island, walk-in pantry & large bright eating area look on to enchanting garden & pool. Family room w/gas f/p off kitchen area, huge living room w/wet bar & separate formal dining room. Large bedroom or office on main floor. Top floor features master bedroom complete with deluxe 6 pcs ensuite and 2 large bedrooms all with their own full ensuites. Large outbuilding feature next to the swimming pool. Triple car garage.
Listed by Homelife Benchmark Realty Corp..
 Brought to you by your friendly REALTORS® through the MLS® System, courtesy of Yuliya Lys PREC* & Derek Grech for your convenience.
Brought to you by your friendly REALTORS® through the MLS® System, courtesy of Yuliya Lys PREC* & Derek Grech for your convenience.
Disclaimer: This representation is based in whole or in part on data generated by the Chilliwack & District Real Estate Board, Fraser Valley Real Estate Board or Real Estate Board of Greater Vancouver which assumes no responsibility for its accuracy.
More Details
- MLS®: R2981407
- Bedrooms: 4
- Bathrooms: 4
- Type: House
- Size: 3,690 sqft
- Lot Size: 13,982 sqft
- Frontage: 142.00 ft
- Full Baths: 4
- Half Baths: 0
- Taxes: $8088.57
- Parking: Garage Triple, Front Access, Aggregate, Garage D
- Basement: Crawl Space
- Storeys: 2 storeys
- Year Built: 2002
Browse Listing Gallery
A closer look at Elgin Chantrell
Click to see listings of each type
I am interested in this property!
604.500.5838Elgin Chantrell, South Surrey White Rock
Latitude: 49.0406734
Longitude: -122.8348714
V4A 9V9
Elgin Chantrell, South Surrey White Rock
