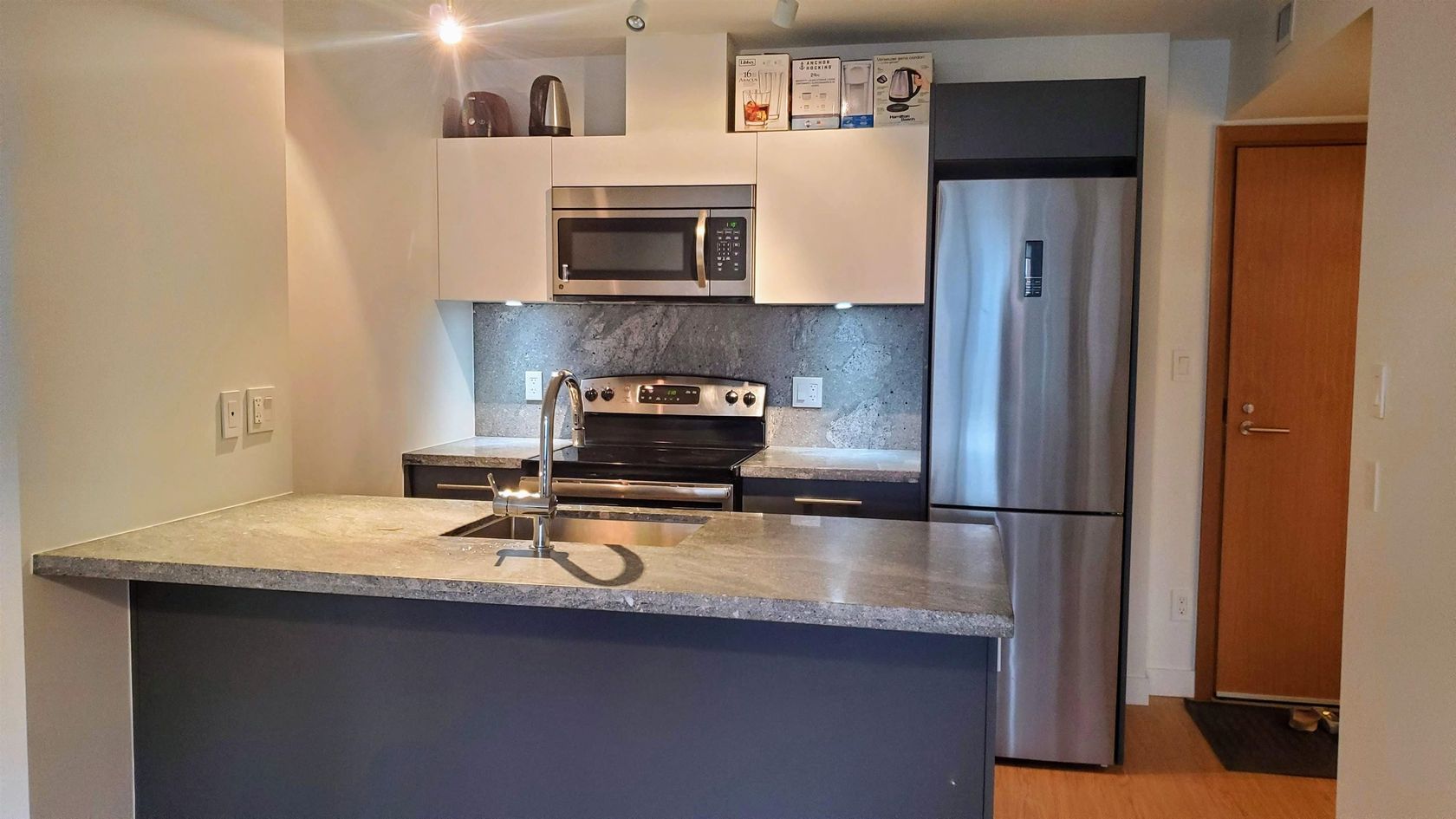About this Condo in Downtown VE
This stunning 1,211 sq. ft. SW-facing, corner unit offers breathtaking water views of False Creek, Science World, & BC Place. Fully renovated, it features 2 spacious bedrooms, 2 baths, and a solarium/den (can be used as a THIRD BEDROOM). The bright, open layout includes hardwood floors, quartz countertops, stainless steel KitchenAid appliances, USB-upgraded outlets, LED lighting, new baseboard heaters, trims, doors, and built-in closet organizers. The large kitchen and dining area are perfect for entertaining. Steps to Main St SkyTrain, seawall, downtown, and the future St. Paul’s Hospital (2027). BOSA-built, re-piped (2021). (2) Pets allowed, (2) side-by-side parking, (1) locker. Amenities: gym, infrared sauna, rooftop area & bike storage. Open House Saturday April 5th, 2-4 pm.
Listed by Oakwyn Realty Ltd..
This stunning 1,211 sq. ft. SW-facing, corner unit offers breathtaking water views of False Creek, Science World, & BC Place. Fully renovated, it features 2 spacious bedrooms, 2 baths, and a solarium/den (can be used as a THIRD BEDROOM). The bright, open layout includes hardwood floors, quartz countertops, stainless steel KitchenAid appliances, USB-upgraded outlets, LED lighting, new baseboard heaters, trims, doors, and built-in closet organizers. The large kitchen and dining… area are perfect for entertaining. Steps to Main St SkyTrain, seawall, downtown, and the future St. Paul’s Hospital (2027). BOSA-built, re-piped (2021). (2) Pets allowed, (2) side-by-side parking, (1) locker. Amenities: gym, infrared sauna, rooftop area & bike storage. Open House Saturday April 5th, 2-4 pm.
Listed by Oakwyn Realty Ltd..
This stunning 1,211 sq. ft. SW-facing, corner unit offers breathtaking water views of False Creek, Science World, & BC Place. Fully renovated, it features 2 spacious bedrooms, 2 baths, and a solarium/den (can be used as a THIRD BEDROOM). The bright, open layout includes hardwood floors, quartz countertops, stainless steel KitchenAid appliances, USB-upgraded outlets, LED lighting, new baseboard heaters, trims, doors, and built-in closet organizers. The large kitchen and dining area are perfect for entertaining. Steps to Main St SkyTrain, seawall, downtown, and the future St. Paul’s Hospital (2027). BOSA-built, re-piped (2021). (2) Pets allowed, (2) side-by-side parking, (1) locker. Amenities: gym, infrared sauna, rooftop area & bike storage. Open House Saturday April 5th, 2-4 pm.
Listed by Oakwyn Realty Ltd..
 Brought to you by your friendly REALTORS® through the MLS® System, courtesy of Yuliya Lys PREC* & Derek Grech for your convenience.
Brought to you by your friendly REALTORS® through the MLS® System, courtesy of Yuliya Lys PREC* & Derek Grech for your convenience.
Disclaimer: This representation is based in whole or in part on data generated by the Chilliwack & District Real Estate Board, Fraser Valley Real Estate Board or Real Estate Board of Greater Vancouver which assumes no responsibility for its accuracy.
More Details
- MLS®: R2978601
- Bedrooms: 2
- Bathrooms: 2
- Type: Condo
- Building: 1255 Main Street, Vancouver East
- Size: 1,211 sqft
- Full Baths: 2
- Half Baths: 0
- Taxes: $3024.57
- Strata: $712.41
- Parking: Underground, Guest, Front Access, Side Access, G
- View: City, water, mountain
- Basement: None
- Storeys: 14 storeys
- Year Built: 1996
Browse Listing Gallery
A closer look at Downtown VE
Click to see listings of each type
I am interested in this property!
604.500.5838Downtown VE, Vancouver East
Latitude: 49.2736098
Longitude: -123.1004769
V6A 4G5
Downtown VE, Vancouver East


















































