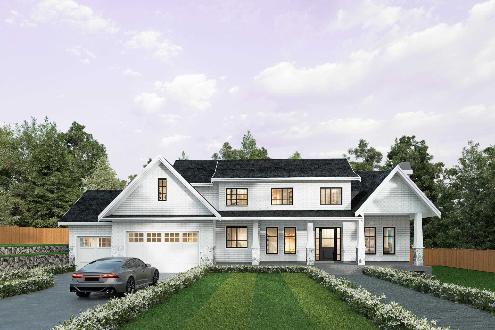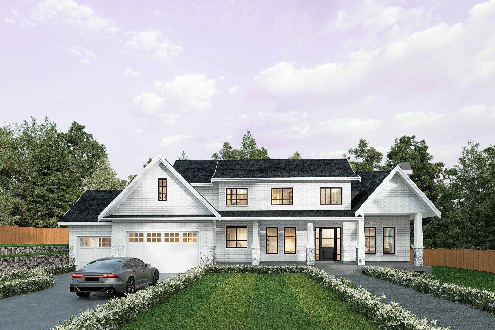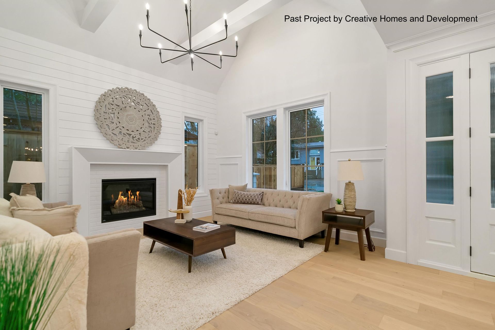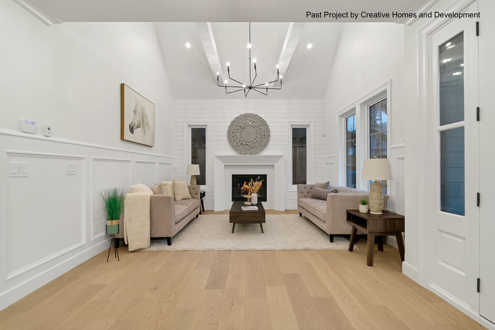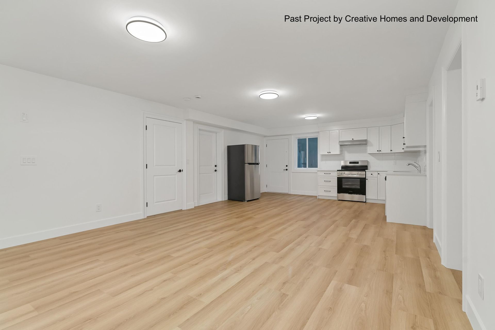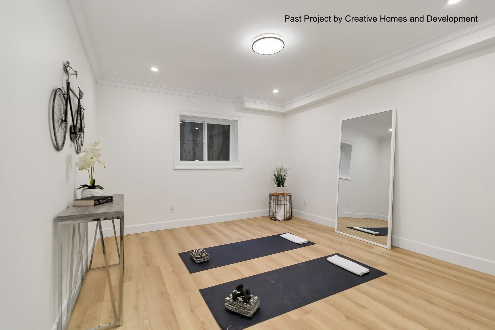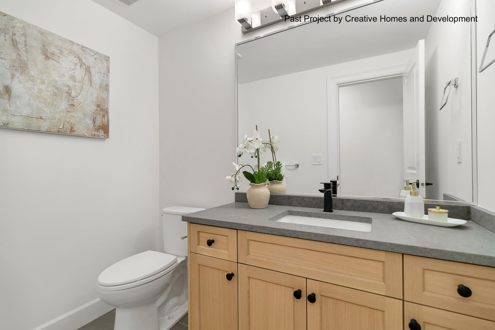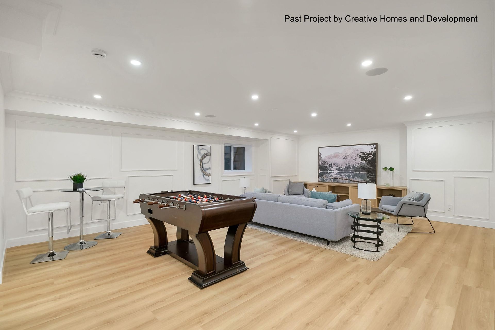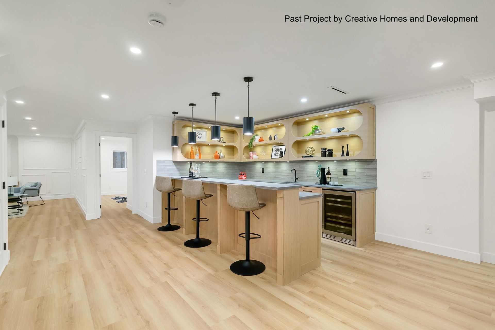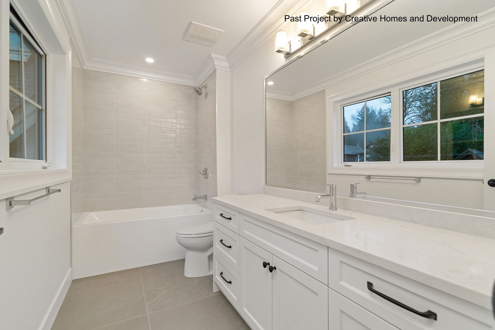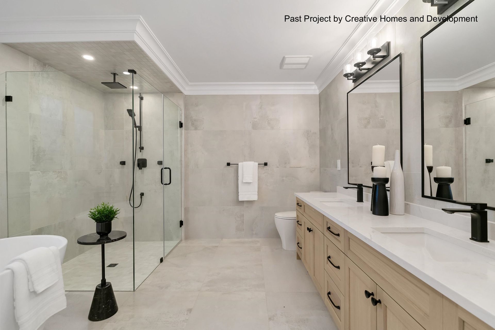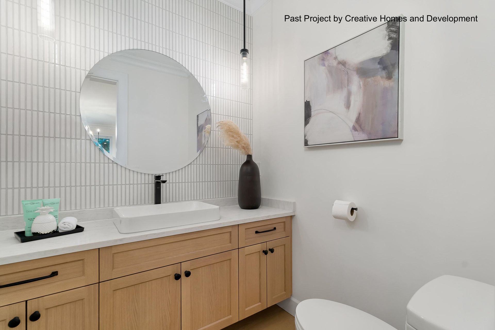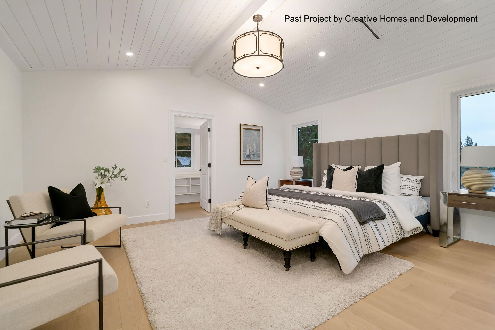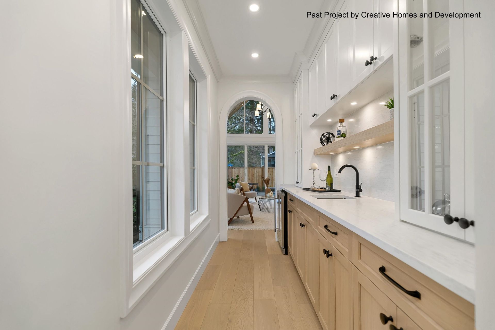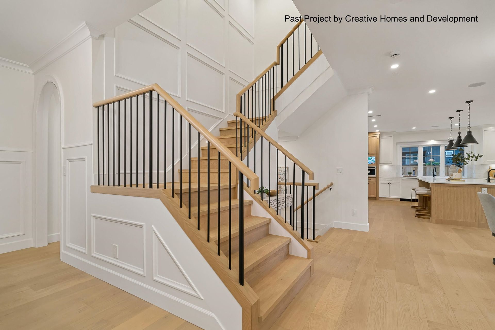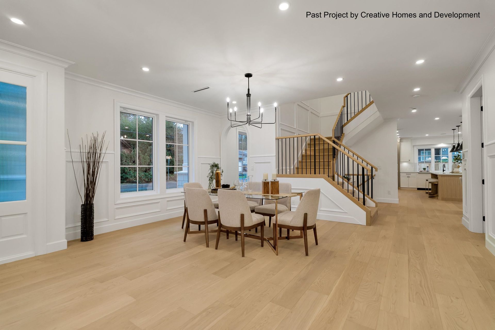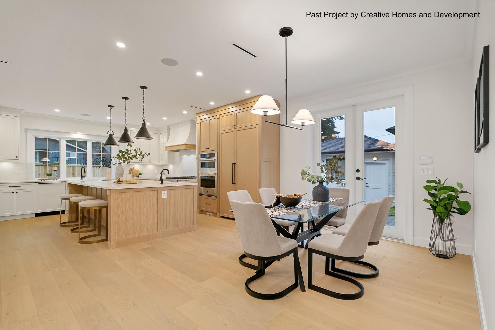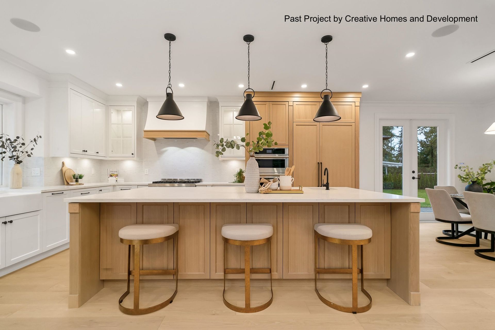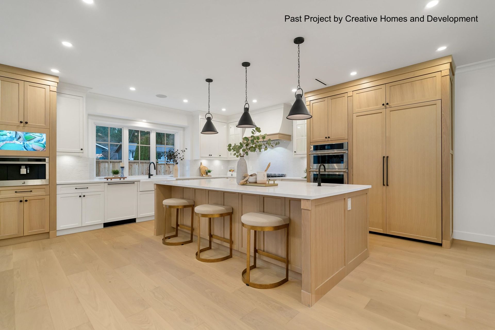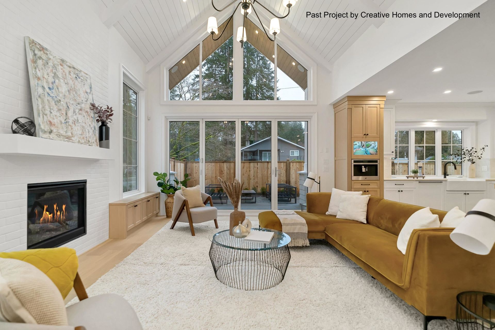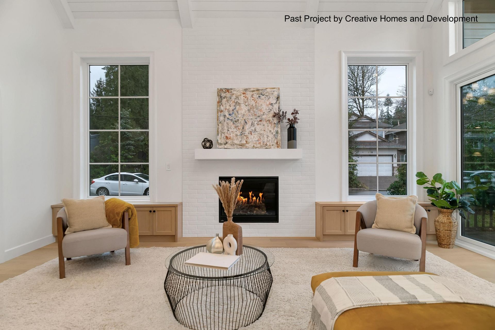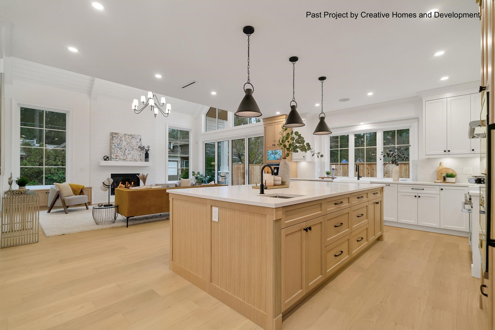About this House in Princess Park
Rare offering from CITYMARK, sister company of Creative Homes, located in highly sought-after Princess Park. This stunning home spans 6375sqft plus triple garage, set on an expansive 12896sqft corner lot. With a smartly designed floor plan that maximizes space, this home truly has it all. The impressive chef’s kitchen is the heart of the home, featuring a Double island, pantry, and a prep kitchen. The main floor also offers a bedroom with ensuite, office, mudroom, and spacious living areas. Eclipse doors seamlessly open to a deck that leads out to the park like backyard, perfect for outdoor activities. Upstairs, you'll find 4 bedrooms, 3 bathrooms, and laundry room. The basement is fully equipped with a 2-bed legal suite, games room, media room, wet bar. Radiant heat, AC, Irrigation!
Listed by Sutton Group-West Coast Realty (Surrey/120).
Rare offering from CITYMARK, sister company of Creative Homes, located in highly sought-after Princess Park. This stunning home spans 6375sqft plus triple garage, set on an expansive 12896sqft corner lot. With a smartly designed floor plan that maximizes space, this home truly has it all. The impressive chef’s kitchen is the heart of the home, featuring a Double island, pantry, and a prep kitchen. The main floor also offers a bedroom with ensuite, office, mudroom, and s…pacious living areas. Eclipse doors seamlessly open to a deck that leads out to the park like backyard, perfect for outdoor activities. Upstairs, you'll find 4 bedrooms, 3 bathrooms, and laundry room. The basement is fully equipped with a 2-bed legal suite, games room, media room, wet bar. Radiant heat, AC, Irrigation!
Listed by Sutton Group-West Coast Realty (Surrey/120).
Rare offering from CITYMARK, sister company of Creative Homes, located in highly sought-after Princess Park. This stunning home spans 6375sqft plus triple garage, set on an expansive 12896sqft corner lot. With a smartly designed floor plan that maximizes space, this home truly has it all. The impressive chef’s kitchen is the heart of the home, featuring a Double island, pantry, and a prep kitchen. The main floor also offers a bedroom with ensuite, office, mudroom, and spacious living areas. Eclipse doors seamlessly open to a deck that leads out to the park like backyard, perfect for outdoor activities. Upstairs, you'll find 4 bedrooms, 3 bathrooms, and laundry room. The basement is fully equipped with a 2-bed legal suite, games room, media room, wet bar. Radiant heat, AC, Irrigation!
Listed by Sutton Group-West Coast Realty (Surrey/120).
 Brought to you by your friendly REALTORS® through the MLS® System, courtesy of Yuliya Lys PREC* & Derek Grech for your convenience.
Brought to you by your friendly REALTORS® through the MLS® System, courtesy of Yuliya Lys PREC* & Derek Grech for your convenience.
Disclaimer: This representation is based in whole or in part on data generated by the Chilliwack & District Real Estate Board, Fraser Valley Real Estate Board or Real Estate Board of Greater Vancouver which assumes no responsibility for its accuracy.
More Details
- MLS®: R2971515
- Bedrooms: 8
- Bathrooms: 7
- Type: House
- Size: 6,375 sqft
- Lot Size: 12,897 sqft
- Frontage: 98.00 ft
- Full Baths: 6
- Half Baths: 1
- Taxes: $7336.45
- Parking: Additional Parking, Garage Triple, Front Access,
- Basement: Full
- Storeys: 2 storeys
- Year Built: 2025
Browse Listing Gallery
A closer look at Princess Park
Click to see listings of each type
I am interested in this property!
604.500.5838Princess Park, North Vancouver
Latitude: 49.3385718
Longitude: -123.0583083
V7N 1K7
Princess Park, North Vancouver
