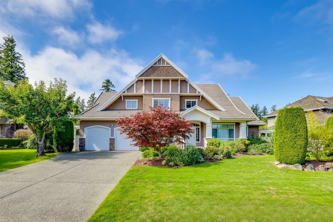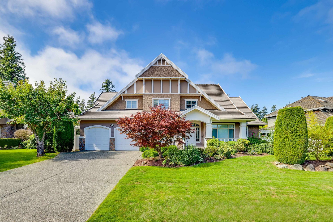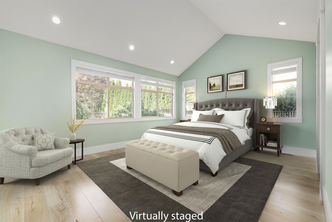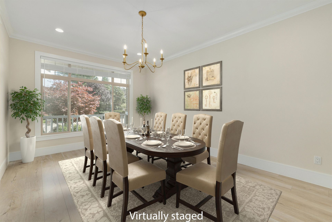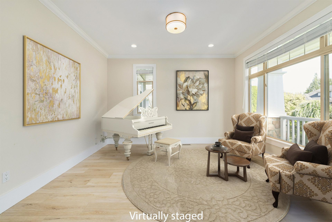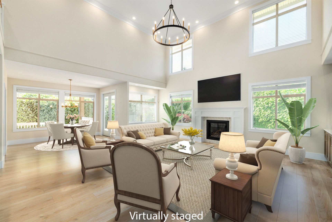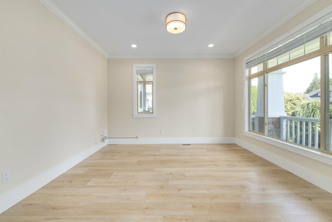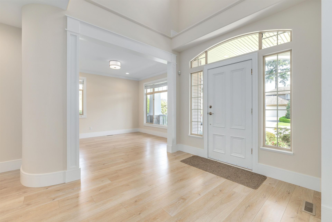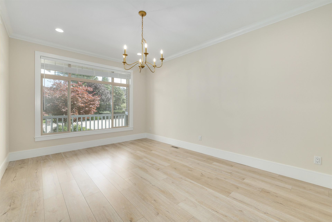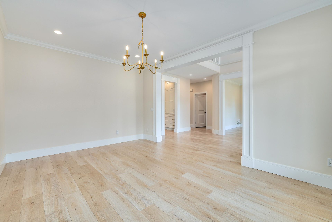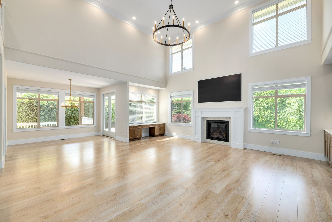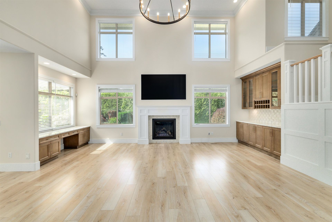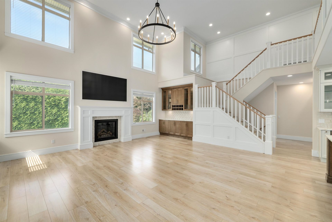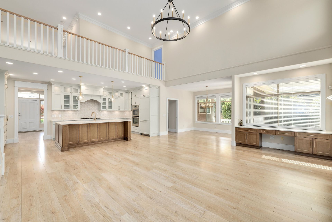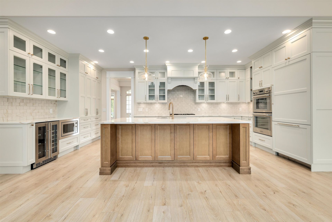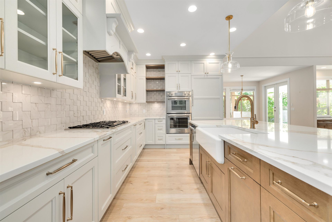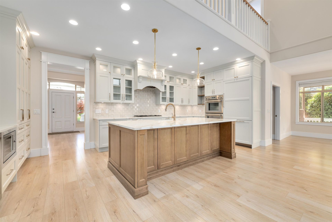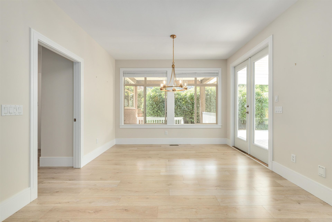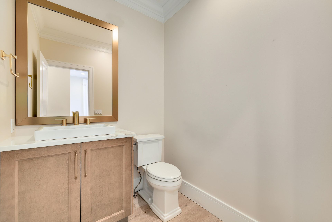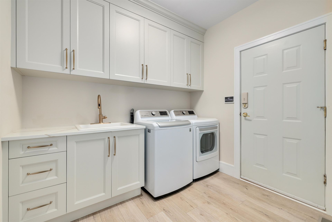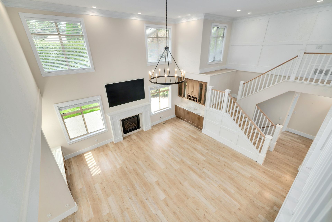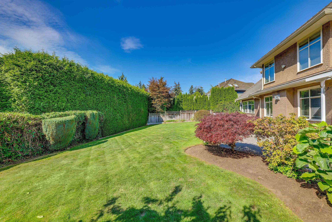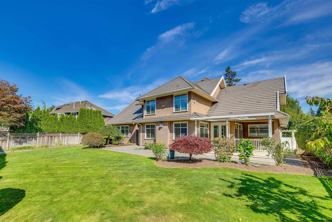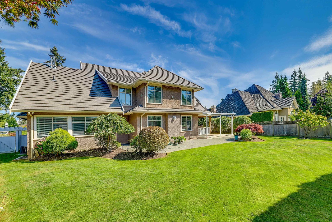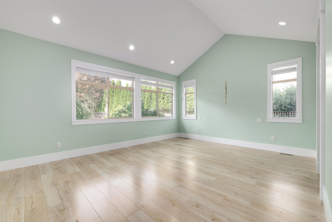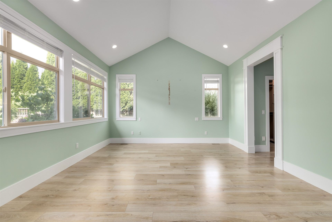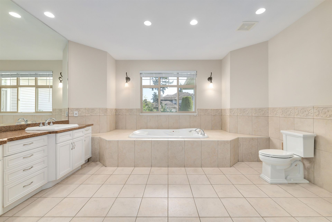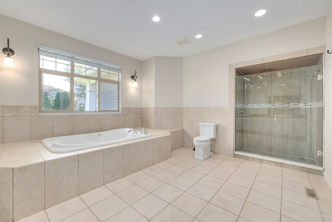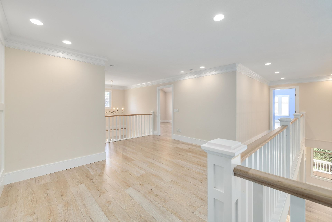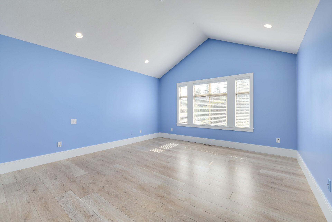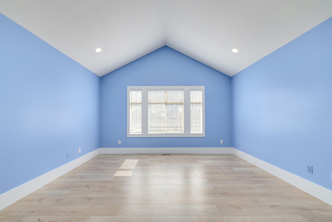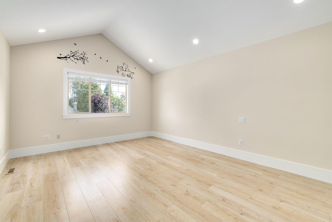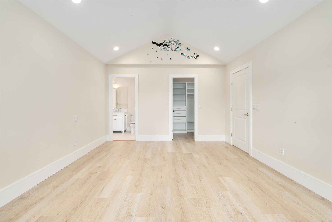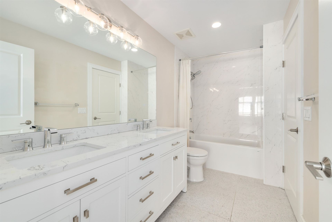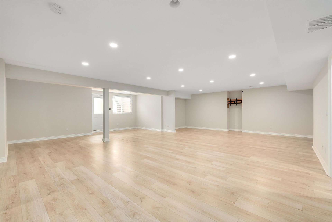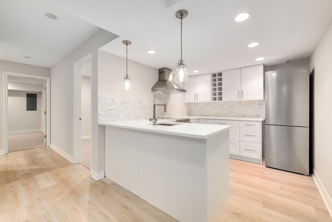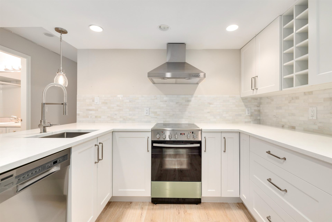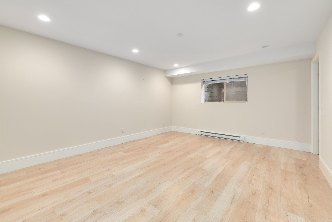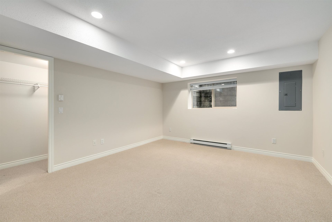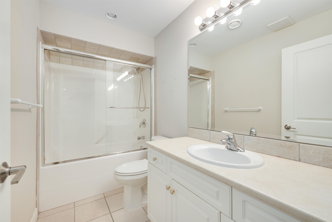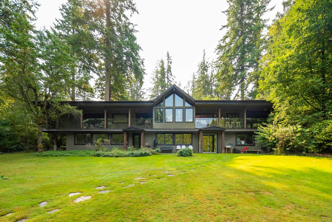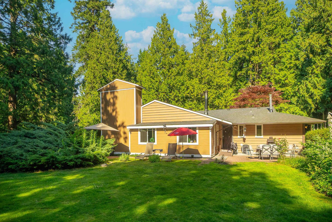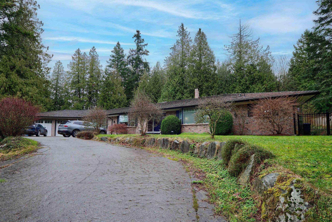About this House in Elgin Chantrell
EXQUISITELY renovated in 2022 with top-tier craftsmanship, this stunning home welcomes you with an elegant blend of traditional and modern design elements. Formal Living and Dining Rooms flow seamlessly into the Expansive Great Room. The Gourmet Eat-In Kitchen features professional-grade Thermador appliances, custom cabinetry, and an oversized island with a sunlit breakfast nook. Vaulted ceilings in the Family Room overlook the beautifully landscaped backyard. The Main Floor Primary Bedroom Suite boasts vaulted ceilings, a luxurious ensuite, and direct access to the backyard. Upstairs are 2 Bedrooms with a loft, and a self-contained suite below, ideal for extended family.Additional California Closets + 2 E.V. chargers. Sits on a private west-facing lot, and YES it has A/C ;-) Stay cool.
Listed by Royal LePage Northstar Realty (S. Surrey).
EXQUISITELY renovated in 2022 with top-tier craftsmanship, this stunning home welcomes you with an elegant blend of traditional and modern design elements. Formal Living and Dining Rooms flow seamlessly into the Expansive Great Room. The Gourmet Eat-In Kitchen features professional-grade Thermador appliances, custom cabinetry, and an oversized island with a sunlit breakfast nook. Vaulted ceilings in the Family Room overlook the beautifully landscaped backyard. The Main Floor …Primary Bedroom Suite boasts vaulted ceilings, a luxurious ensuite, and direct access to the backyard. Upstairs are 2 Bedrooms with a loft, and a self-contained suite below, ideal for extended family.Additional California Closets + 2 E.V. chargers. Sits on a private west-facing lot, and YES it has A/C ;-) Stay cool.
Listed by Royal LePage Northstar Realty (S. Surrey).
EXQUISITELY renovated in 2022 with top-tier craftsmanship, this stunning home welcomes you with an elegant blend of traditional and modern design elements. Formal Living and Dining Rooms flow seamlessly into the Expansive Great Room. The Gourmet Eat-In Kitchen features professional-grade Thermador appliances, custom cabinetry, and an oversized island with a sunlit breakfast nook. Vaulted ceilings in the Family Room overlook the beautifully landscaped backyard. The Main Floor Primary Bedroom Suite boasts vaulted ceilings, a luxurious ensuite, and direct access to the backyard. Upstairs are 2 Bedrooms with a loft, and a self-contained suite below, ideal for extended family.Additional California Closets + 2 E.V. chargers. Sits on a private west-facing lot, and YES it has A/C ;-) Stay cool.
Listed by Royal LePage Northstar Realty (S. Surrey).
 Brought to you by your friendly REALTORS® through the MLS® System, courtesy of Yuliya Lys PREC* & Derek Grech for your convenience.
Brought to you by your friendly REALTORS® through the MLS® System, courtesy of Yuliya Lys PREC* & Derek Grech for your convenience.
Disclaimer: This representation is based in whole or in part on data generated by the Chilliwack & District Real Estate Board, Fraser Valley Real Estate Board or Real Estate Board of Greater Vancouver which assumes no responsibility for its accuracy.
More Details
- MLS®: R2968905
- Bedrooms: 5
- Bathrooms: 4
- Type: House
- Size: 5,592 sqft
- Lot Size: 12,055 sqft
- Frontage: 107.90 ft
- Full Baths: 3
- Half Baths: 1
- Taxes: $10632
- Parking: Garage Double, Front Access, Aggregate, Garage D
- Basement: Finished
- Storeys: 2 storeys
- Year Built: 2004
Browse Listing Gallery
A closer look at Elgin Chantrell
Click to see listings of each type
I am interested in this property!
604.500.5838Elgin Chantrell, South Surrey White Rock
Latitude: 49.0443691
Longitude: -122.8546881
V4A 9T7
Elgin Chantrell, South Surrey White Rock
